Idées déco de salons avec un mur multicolore et un manteau de cheminée en métal
Trier par :
Budget
Trier par:Populaires du jour
141 - 160 sur 254 photos
1 sur 3
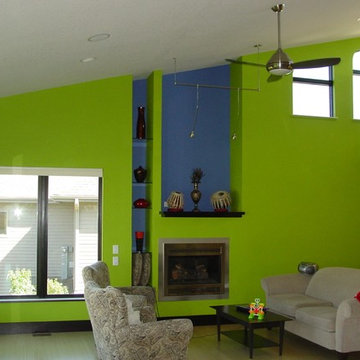
Cette photo montre un salon chic de taille moyenne et ouvert avec un mur multicolore, parquet clair, une cheminée standard et un manteau de cheminée en métal.
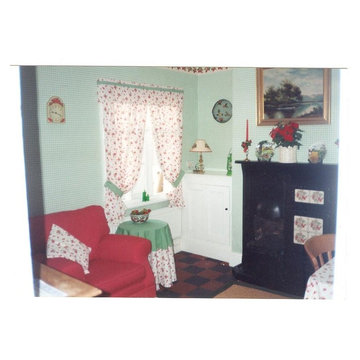
Completed room.
Refurbished, original,quarry tiled floor, restored original range cooker with tiles replaced.
Exemple d'un petit salon nature avec un mur multicolore, un sol en carrelage de céramique, une cheminée double-face, un manteau de cheminée en métal et aucun téléviseur.
Exemple d'un petit salon nature avec un mur multicolore, un sol en carrelage de céramique, une cheminée double-face, un manteau de cheminée en métal et aucun téléviseur.
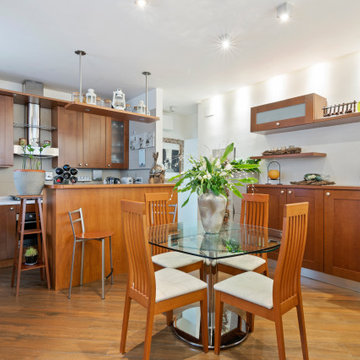
La living room è la parte della casa in cui gli abitanti trascorrono gran parte del loro tempo, vivono ed entrano in relazione con la loro famiglia e incontrano i loro amici, pertanto riveste un ruolo fondamentale nella progettazione di una casa....
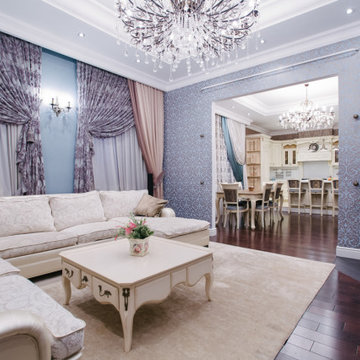
Гостиная с переходом в кухню - столовую
Réalisation d'un grand salon tradition ouvert avec un mur multicolore, parquet foncé, une cheminée d'angle, un manteau de cheminée en métal, un téléviseur fixé au mur, un sol gris, un plafond décaissé et du papier peint.
Réalisation d'un grand salon tradition ouvert avec un mur multicolore, parquet foncé, une cheminée d'angle, un manteau de cheminée en métal, un téléviseur fixé au mur, un sol gris, un plafond décaissé et du papier peint.
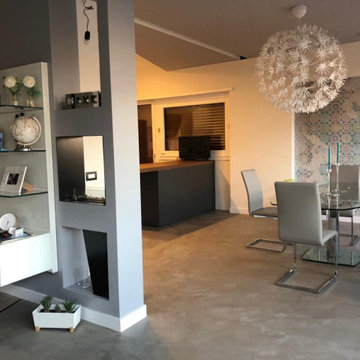
Cette image montre un salon bohème avec un mur multicolore, sol en béton ciré, une cheminée double-face, un manteau de cheminée en métal, un sol gris et du papier peint.
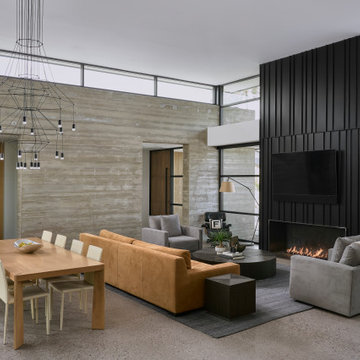
Living room with board formed concrete walls and metal standing seam fireplace surround.
Cette photo montre un grand salon mansardé ou avec mezzanine tendance avec un mur multicolore, une cheminée standard, un manteau de cheminée en métal, un téléviseur fixé au mur et un sol gris.
Cette photo montre un grand salon mansardé ou avec mezzanine tendance avec un mur multicolore, une cheminée standard, un manteau de cheminée en métal, un téléviseur fixé au mur et un sol gris.
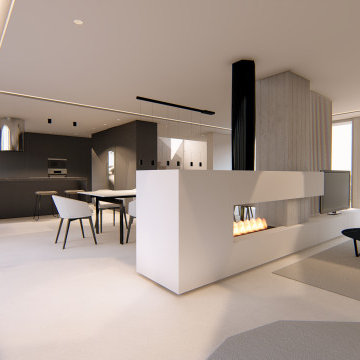
El objetivo principal de este proyecto es dar una nueva imagen a una antigua vivienda unifamiliar.
La intervención busca mejorar la eficiencia energética de la vivienda, favoreciendo la reducción de emisiones de CO2 a la atmósfera.
Se utilizan materiales y productos locales, con certificados sostenibles, así como aparatos y sistemas que reducen el consumo y el desperdicio de agua y energía.
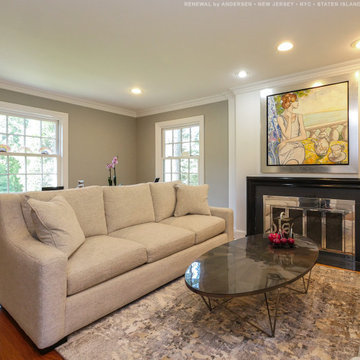
Spectacular living room with new cottage style windows we installed. This stunning room with modern fireplace and amazing styling looks terrific with these new white double hung windows in a cottage style. New windows are just a phone call away with Renewal by Andersen of New Jersey, Staten Island, The Bronx and New York City.
Find out more about replacing your home windows -- Contact Us Today! 844-245-2799
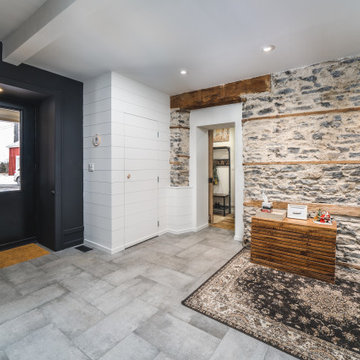
For this 130-year-old farmhouse renovation, it was important to incorporate the original features of the home while also bringing a new, modern touch. We kept the original limestone walls. We created a brand new, more European styled kitchen with plywood cabinets and a minimalist hood vent. The entryway was transformed to be more modern and inviting.
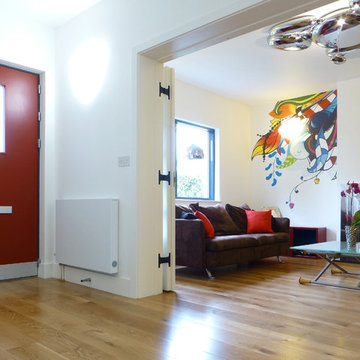
Living room with double doors from entrance hall. Polished chrome ceiling light and fire surround. Modern wallpaper and hardwood flooring. 2PM Architects
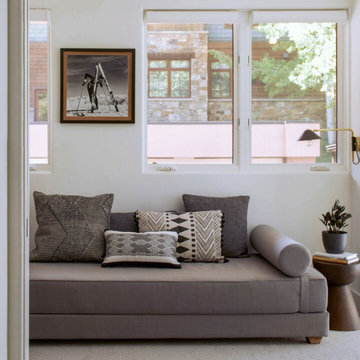
Our Boulder studio designed this stunning townhome to make it bright, airy, and pleasant. We used whites, greys, and wood tones to create a classic, sophisticated feel. We gave the kitchen a stylish refresh to make it a relaxing space for cooking, dining, and gathering.
The entry foyer is both elegant and practical with leather and brass accents with plenty of storage space below the custom floating bench to easily tuck away those boots. Soft furnishings and elegant decor throughout the house add a relaxed, charming touch.
---
Joe McGuire Design is an Aspen and Boulder interior design firm bringing a uniquely holistic approach to home interiors since 2005.
For more about Joe McGuire Design, see here: https://www.joemcguiredesign.com/
To learn more about this project, see here:
https://www.joemcguiredesign.com/summit-townhome
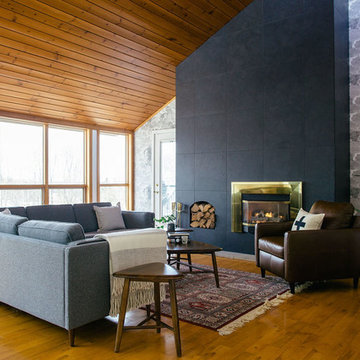
Featured: Gus* Modern Adelaide Bi-Sectional, EQ3 Kacia Tri End Table, EQ3 Kacia Tri Coffee Table A White Nest Blanket, pi’lo Cross Cushion, Ceragres Architecture ‘Noir’ 24″ x 24″ tiles, Cole & Son Fornasetti Senza Tempo Nuvolette 114/28054 Wallpaper, Ferris Candlestick Holders (Tuck). Photo by Kelly Lawson.
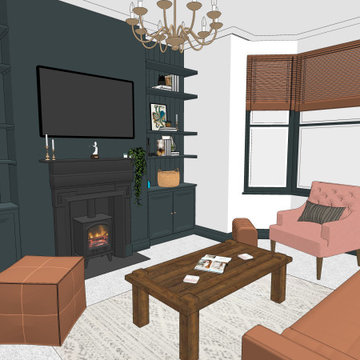
Réalisation d'un salon design de taille moyenne et fermé avec un mur multicolore, moquette, un poêle à bois, un manteau de cheminée en métal, un téléviseur fixé au mur et un sol blanc.
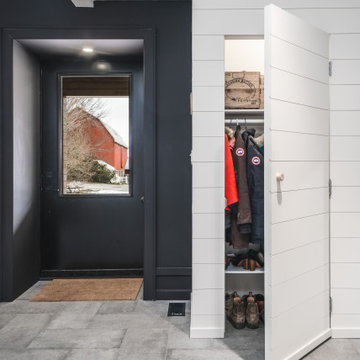
For this 130-year-old farmhouse renovation, it was important to incorporate the original features of the home while also bringing a new, modern touch. We kept the original limestone walls. We created a brand new, more European styled kitchen with plywood cabinets and a minimalist hood vent. The entryway was transformed to be more modern and inviting.
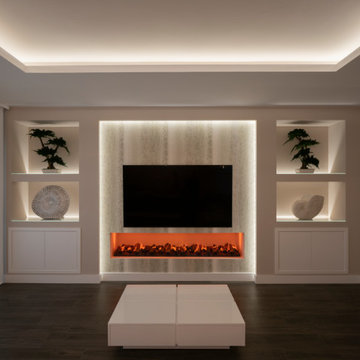
Réalisation d'un salon design de taille moyenne et ouvert avec un mur multicolore, parquet foncé, un téléviseur fixé au mur, un sol marron, une cheminée ribbon et un manteau de cheminée en métal.
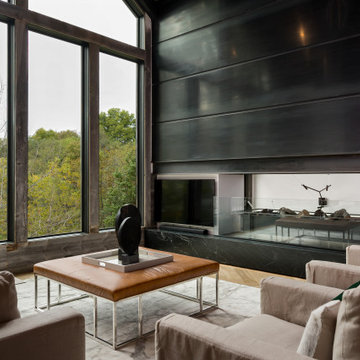
Inspiration pour un salon minimaliste de taille moyenne et ouvert avec un mur multicolore, parquet clair, une cheminée double-face et un manteau de cheminée en métal.
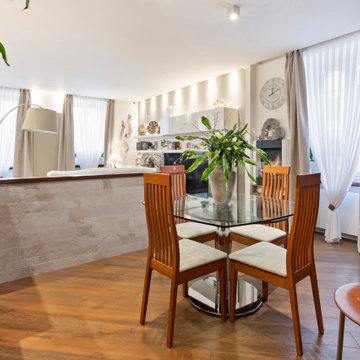
La living room è la parte della casa in cui gli abitanti trascorrono gran parte del loro tempo, vivono ed entrano in relazione con la loro famiglia e incontrano i loro amici, pertanto riveste un ruolo fondamentale nella progettazione di una casa....
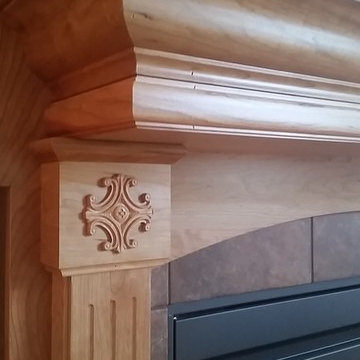
Shelley Dickinson
Idées déco pour un salon craftsman de taille moyenne et ouvert avec un mur multicolore, parquet clair, une cheminée standard, un manteau de cheminée en métal et un téléviseur encastré.
Idées déco pour un salon craftsman de taille moyenne et ouvert avec un mur multicolore, parquet clair, une cheminée standard, un manteau de cheminée en métal et un téléviseur encastré.
400MQ
Progettazione estensione della villa
Progettazione interni e arredamento
Rifacimento della terrazza bordo piscina
Aménagement d'un très grand salon industriel ouvert avec un mur multicolore, parquet foncé, un manteau de cheminée en métal, un téléviseur fixé au mur et un sol multicolore.
Aménagement d'un très grand salon industriel ouvert avec un mur multicolore, parquet foncé, un manteau de cheminée en métal, un téléviseur fixé au mur et un sol multicolore.
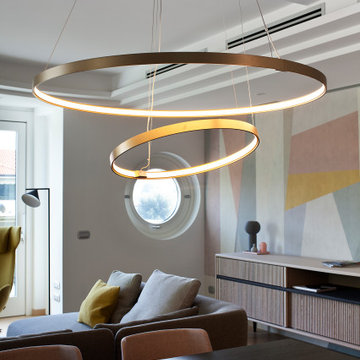
Réalisation d'un grand salon design ouvert avec une bibliothèque ou un coin lecture, un mur multicolore, parquet clair, une cheminée ribbon, un manteau de cheminée en métal, un téléviseur fixé au mur et un sol beige.
Idées déco de salons avec un mur multicolore et un manteau de cheminée en métal
8