Idées déco de salons avec un mur multicolore et un manteau de cheminée en pierre
Trier par :
Budget
Trier par:Populaires du jour
81 - 100 sur 1 063 photos
1 sur 3
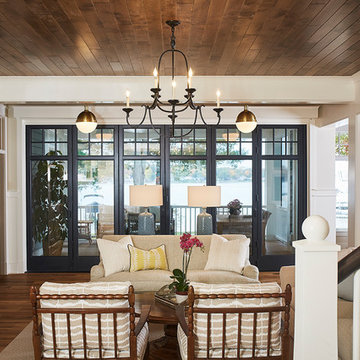
Interior Design: Vision Interiors by Visbeen
Builder: J. Peterson Homes
Photographer: Ashley Avila Photography
The best of the past and present meet in this distinguished design. Custom craftsmanship and distinctive detailing give this lakefront residence its vintage flavor while an open and light-filled floor plan clearly mark it as contemporary. With its interesting shingled roof lines, abundant windows with decorative brackets and welcoming porch, the exterior takes in surrounding views while the interior meets and exceeds contemporary expectations of ease and comfort. The main level features almost 3,000 square feet of open living, from the charming entry with multiple window seats and built-in benches to the central 15 by 22-foot kitchen, 22 by 18-foot living room with fireplace and adjacent dining and a relaxing, almost 300-square-foot screened-in porch. Nearby is a private sitting room and a 14 by 15-foot master bedroom with built-ins and a spa-style double-sink bath with a beautiful barrel-vaulted ceiling. The main level also includes a work room and first floor laundry, while the 2,165-square-foot second level includes three bedroom suites, a loft and a separate 966-square-foot guest quarters with private living area, kitchen and bedroom. Rounding out the offerings is the 1,960-square-foot lower level, where you can rest and recuperate in the sauna after a workout in your nearby exercise room. Also featured is a 21 by 18-family room, a 14 by 17-square-foot home theater, and an 11 by 12-foot guest bedroom suite.
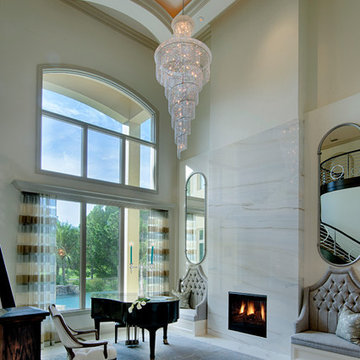
Appealing on so many levels, clean and crisp, classic but contemporary, transcends all time.
Idée de décoration pour un très grand salon design ouvert avec une salle de musique, un mur multicolore, un sol en carrelage de porcelaine, une cheminée standard et un manteau de cheminée en pierre.
Idée de décoration pour un très grand salon design ouvert avec une salle de musique, un mur multicolore, un sol en carrelage de porcelaine, une cheminée standard et un manteau de cheminée en pierre.

Parete attrezzata con camino
Inspiration pour un salon minimaliste de taille moyenne et ouvert avec une salle de réception, un mur multicolore, un sol en carrelage de porcelaine, un poêle à bois, un manteau de cheminée en pierre, un téléviseur encastré, un sol gris, un plafond décaissé et du lambris.
Inspiration pour un salon minimaliste de taille moyenne et ouvert avec une salle de réception, un mur multicolore, un sol en carrelage de porcelaine, un poêle à bois, un manteau de cheminée en pierre, un téléviseur encastré, un sol gris, un plafond décaissé et du lambris.
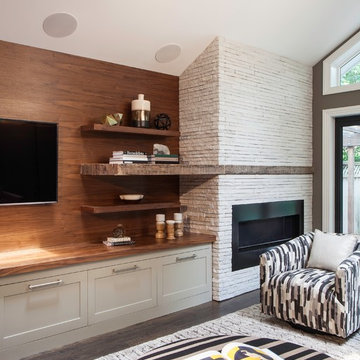
Réalisation d'un salon tradition avec un mur multicolore, parquet foncé, un manteau de cheminée en pierre, un téléviseur fixé au mur et une cheminée ribbon.
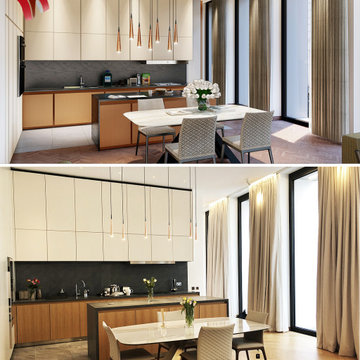
Design image VS handed over product
Cette photo montre un petit salon tendance ouvert avec un mur multicolore, parquet clair, une cheminée ribbon, un manteau de cheminée en pierre, un téléviseur encastré et un sol beige.
Cette photo montre un petit salon tendance ouvert avec un mur multicolore, parquet clair, une cheminée ribbon, un manteau de cheminée en pierre, un téléviseur encastré et un sol beige.

Living Room
Réalisation d'un très grand salon chalet ouvert avec un mur multicolore, parquet clair, un poêle à bois, un manteau de cheminée en pierre et un sol marron.
Réalisation d'un très grand salon chalet ouvert avec un mur multicolore, parquet clair, un poêle à bois, un manteau de cheminée en pierre et un sol marron.
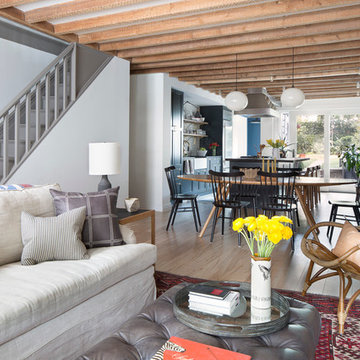
Photo - Jessica Glynn Photography
Idées déco pour un salon éclectique de taille moyenne et fermé avec un mur multicolore, parquet clair, une cheminée standard, un manteau de cheminée en pierre, un téléviseur fixé au mur, un sol beige et éclairage.
Idées déco pour un salon éclectique de taille moyenne et fermé avec un mur multicolore, parquet clair, une cheminée standard, un manteau de cheminée en pierre, un téléviseur fixé au mur, un sol beige et éclairage.
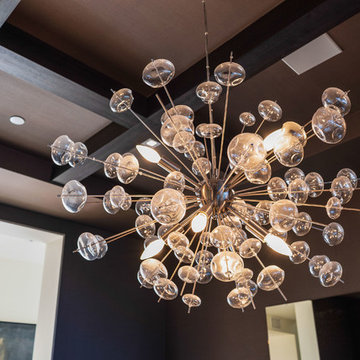
Cette photo montre un grand salon tendance ouvert avec une salle de réception, un mur multicolore, un sol en calcaire, une cheminée standard, un manteau de cheminée en pierre, un téléviseur fixé au mur et un sol blanc.
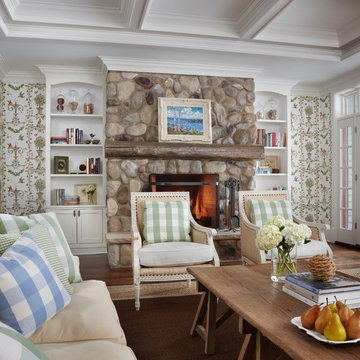
Idées déco pour un grand salon contemporain ouvert avec une cheminée standard, un manteau de cheminée en pierre, un mur multicolore et parquet foncé.
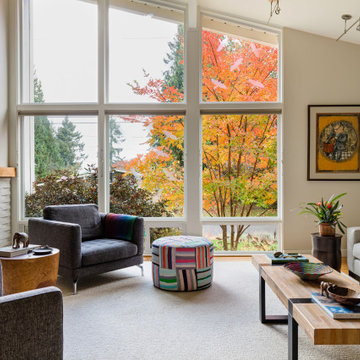
Ellen Weiss Design works throughout the Seattle area and in many of the communities comprising Seattle's Eastside such as Bellevue, Kirkland, Issaquah, Redmond, Clyde Hill, Medina and Mercer Island.
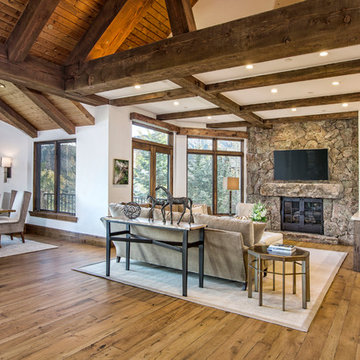
Inspiration pour un grand salon chalet ouvert avec une salle de réception, un mur multicolore, parquet clair, une cheminée standard, un manteau de cheminée en pierre, un téléviseur fixé au mur et un sol marron.
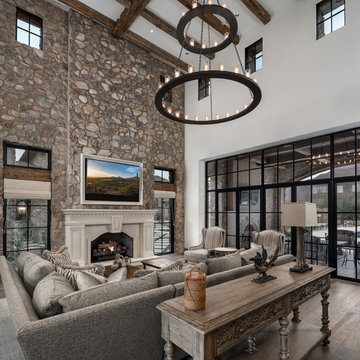
The French Chateau home features a stone accent wall, a custom fireplace mantel, 20-foot ceilings with exposed beams, and double entry doors. The room opens up to the outdoor space and the kitchen.
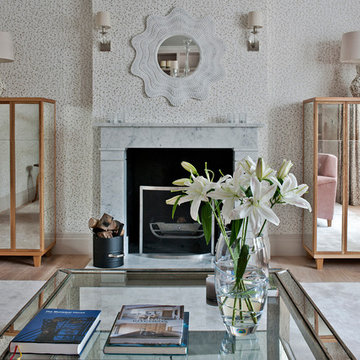
Polly Eltes
Idées déco pour un grand salon contemporain fermé avec un mur multicolore, un sol en bois brun, une cheminée standard et un manteau de cheminée en pierre.
Idées déco pour un grand salon contemporain fermé avec un mur multicolore, un sol en bois brun, une cheminée standard et un manteau de cheminée en pierre.
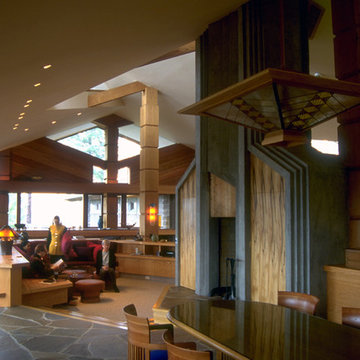
Great Room
(While with Aaron G. Green, FAIA)
Idées déco pour un très grand salon contemporain ouvert avec une bibliothèque ou un coin lecture, un mur multicolore, un sol en ardoise, une cheminée double-face, un manteau de cheminée en pierre et aucun téléviseur.
Idées déco pour un très grand salon contemporain ouvert avec une bibliothèque ou un coin lecture, un mur multicolore, un sol en ardoise, une cheminée double-face, un manteau de cheminée en pierre et aucun téléviseur.
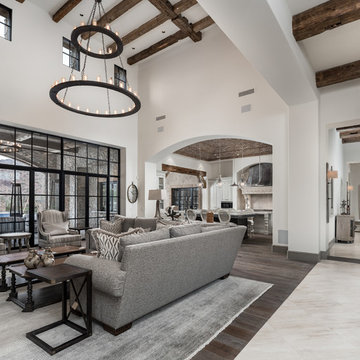
Open concept floor plan with vaulted exposed beam living room ceilings.
Réalisation d'un très grand salon chalet ouvert avec une salle de réception, un mur multicolore, parquet foncé, une cheminée standard, un manteau de cheminée en pierre, un téléviseur fixé au mur et un sol multicolore.
Réalisation d'un très grand salon chalet ouvert avec une salle de réception, un mur multicolore, parquet foncé, une cheminée standard, un manteau de cheminée en pierre, un téléviseur fixé au mur et un sol multicolore.
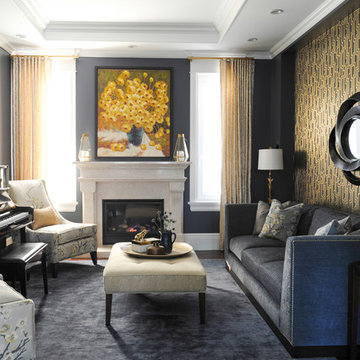
We moved away from our usual light, airy aesthetic toward the dark and dramatic in this formal living and dining space located in a spacious home in Vancouver's affluent West Side neighborhood. Deep navy blue, gold and dark warm woods make for a rich scheme that perfectly suits this well appointed home. Interior Design by Lori Steeves of Simply Home Decorating. Photos by Tracey Ayton Photography.
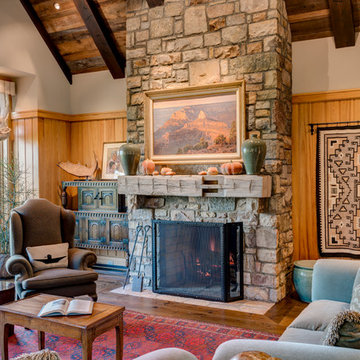
Rustic stone fireplace with reclaimed wood mantel
Exemple d'un grand salon montagne ouvert avec une salle de réception, un mur multicolore, un sol en bois brun, une cheminée standard, un manteau de cheminée en pierre et aucun téléviseur.
Exemple d'un grand salon montagne ouvert avec une salle de réception, un mur multicolore, un sol en bois brun, une cheminée standard, un manteau de cheminée en pierre et aucun téléviseur.
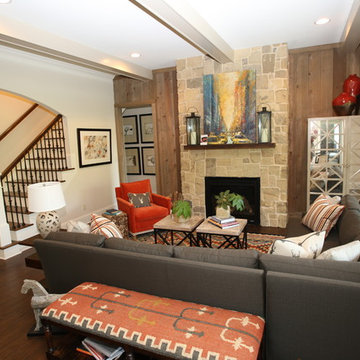
A transitional open-concept house featuring a neutral color scheme with touches of red, gray L-shaped couch, stone fireplace, red sofa chair, red ornaments, contemporary wall art and ornaments, colorful area rug, patterned bench, white cabinet with mirror doors, and wooden sideboard.
Project designed by Atlanta interior design firm, Nandina Home & Design. Their Sandy Springs home decor showroom and design studio also serve Midtown, Buckhead, and outside the perimeter.
For more about Nandina Home & Design, click here: https://nandinahome.com/
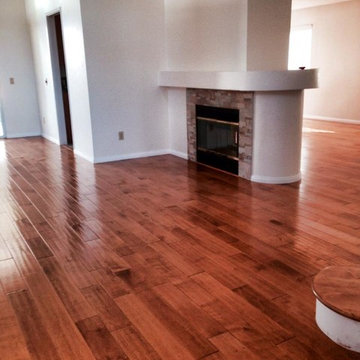
Nuno
Cette image montre un salon traditionnel de taille moyenne et ouvert avec un mur multicolore, un sol en bois brun, une cheminée d'angle, un manteau de cheminée en pierre et un sol marron.
Cette image montre un salon traditionnel de taille moyenne et ouvert avec un mur multicolore, un sol en bois brun, une cheminée d'angle, un manteau de cheminée en pierre et un sol marron.
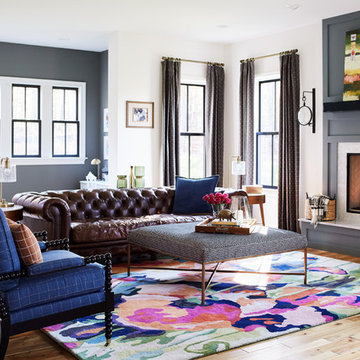
Idée de décoration pour un salon bohème avec un mur multicolore, parquet clair, une cheminée standard, un manteau de cheminée en pierre et un sol beige.
Idées déco de salons avec un mur multicolore et un manteau de cheminée en pierre
5