Idées déco de salons avec un mur multicolore et un manteau de cheminée en pierre
Trier par :
Budget
Trier par:Populaires du jour
161 - 180 sur 1 063 photos
1 sur 3
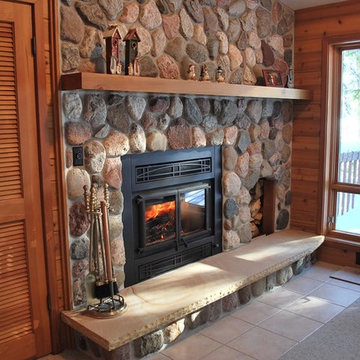
Inspiration pour un salon chalet de taille moyenne et fermé avec une salle de réception, un mur multicolore, un sol en carrelage de céramique, une cheminée standard, un manteau de cheminée en pierre et aucun téléviseur.
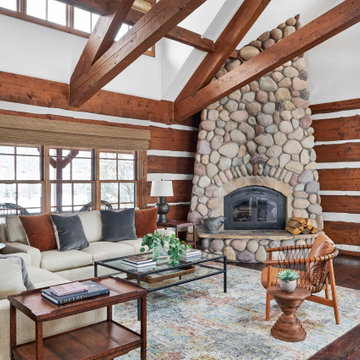
Exemple d'un salon montagne en bois ouvert avec un mur multicolore, parquet foncé, une cheminée d'angle, un manteau de cheminée en pierre, poutres apparentes, un plafond en lambris de bois et un plafond voûté.
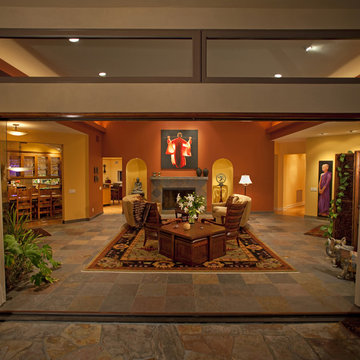
The large painting was the inspiration for the color scheme and mood of the whole room.
Photo by: Paul Body
Exemple d'un très grand salon éclectique ouvert avec un mur multicolore, un sol en ardoise, une cheminée standard et un manteau de cheminée en pierre.
Exemple d'un très grand salon éclectique ouvert avec un mur multicolore, un sol en ardoise, une cheminée standard et un manteau de cheminée en pierre.
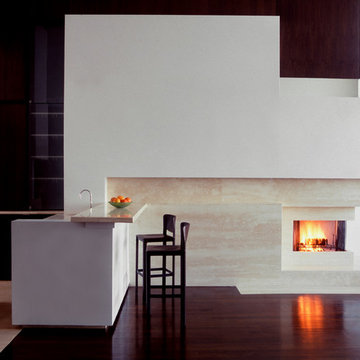
Eric Roth
Idées déco pour un grand salon moderne ouvert avec une salle de réception, un mur multicolore, parquet foncé, une cheminée d'angle, un manteau de cheminée en pierre et aucun téléviseur.
Idées déco pour un grand salon moderne ouvert avec une salle de réception, un mur multicolore, parquet foncé, une cheminée d'angle, un manteau de cheminée en pierre et aucun téléviseur.
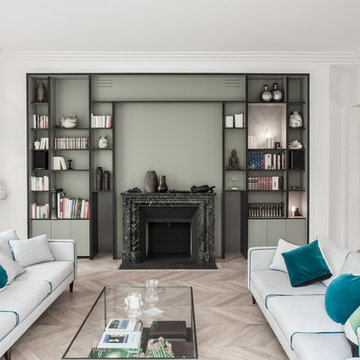
Stéphane Deroussent
Cette image montre un salon bohème fermé avec une salle de réception, un mur multicolore, parquet clair, une cheminée standard, un manteau de cheminée en pierre et un sol beige.
Cette image montre un salon bohème fermé avec une salle de réception, un mur multicolore, parquet clair, une cheminée standard, un manteau de cheminée en pierre et un sol beige.
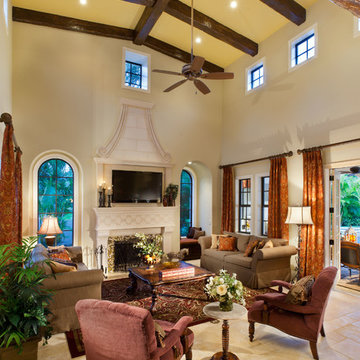
The Macalla exemplifies the joys of the relaxed Florida lifestyle. Two stories, its Spanish Revival exterior beckons you to enter a home as warm as its amber glass fireplace and as expansive as its 19’ vaulted great room ceiling. Indoors and out, a family can create a legacy here as lasting as the rustic stone floors of the great room.
Gene Pollux Photography
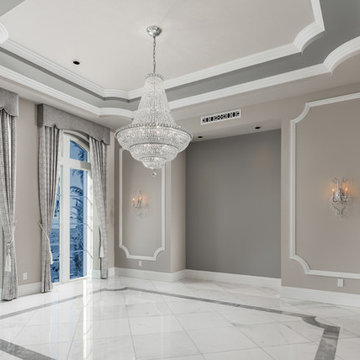
Simple and elegant vaulted ceilings in the living room designed with a crown molding design.
Cette image montre un très grand salon minimaliste ouvert avec un mur multicolore, un sol en marbre, une cheminée standard, un manteau de cheminée en pierre, un téléviseur fixé au mur et un sol multicolore.
Cette image montre un très grand salon minimaliste ouvert avec un mur multicolore, un sol en marbre, une cheminée standard, un manteau de cheminée en pierre, un téléviseur fixé au mur et un sol multicolore.
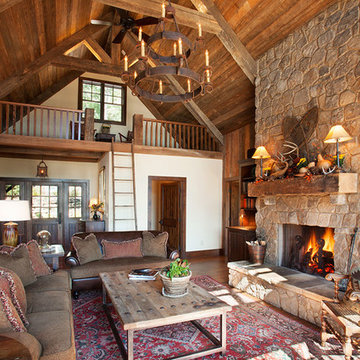
Cette photo montre un salon mansardé ou avec mezzanine montagne avec un mur multicolore, un sol en bois brun, une cheminée standard, un manteau de cheminée en pierre, un sol marron et éclairage.
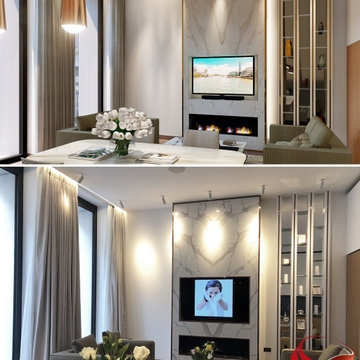
Design image VS handed over product
Cette image montre un petit salon design ouvert avec un mur multicolore, parquet clair, une cheminée ribbon, un manteau de cheminée en pierre, un téléviseur encastré et un sol beige.
Cette image montre un petit salon design ouvert avec un mur multicolore, parquet clair, une cheminée ribbon, un manteau de cheminée en pierre, un téléviseur encastré et un sol beige.
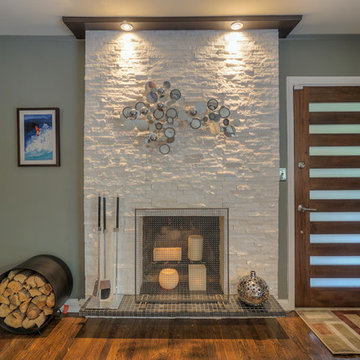
AFFORDESIGNS Living room remodeling, refaced with Floor and Decor stone, Builders Surplus doors, 70s Wallpaper, Bydesign couch, Ikea rug, Milo Baughman coffee table, vintage italian chrome lamps, Curtis Jere wall sculpture, ZGallerie and West Elm accessories. Michael Lothner Photography
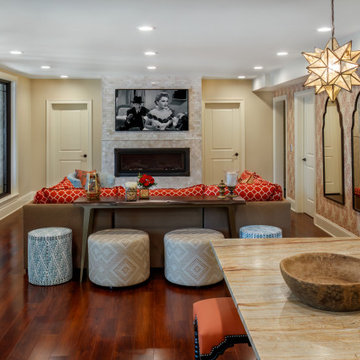
A "wet bathing suit and childproof" recreation room off of the swimming pool for fun and casual gatherings.
Aménagement d'un grand salon méditerranéen ouvert avec un mur multicolore, sol en stratifié, une cheminée ribbon, un manteau de cheminée en pierre, un sol rouge et du papier peint.
Aménagement d'un grand salon méditerranéen ouvert avec un mur multicolore, sol en stratifié, une cheminée ribbon, un manteau de cheminée en pierre, un sol rouge et du papier peint.
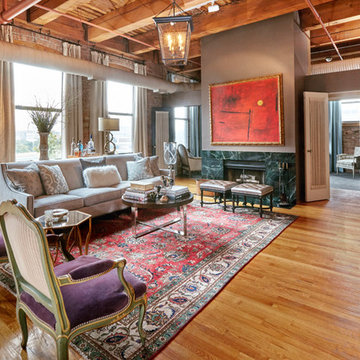
©Amy Braswell
Aménagement d'un salon éclectique ouvert avec un mur multicolore, un sol en bois brun, une cheminée standard et un manteau de cheminée en pierre.
Aménagement d'un salon éclectique ouvert avec un mur multicolore, un sol en bois brun, une cheminée standard et un manteau de cheminée en pierre.
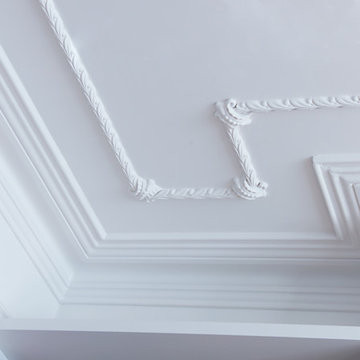
The front reception room has reclaimed oak parquet flooring, a new marble fireplace surround and a wood burner and floating shelves either side of the fireplace. An antique decorative mirror hangs centrally above the fireplace.
An original ceiling rose graces the centre of the room, and the cornice and ribbon have been matched to the original.
Photography by Verity Cahill
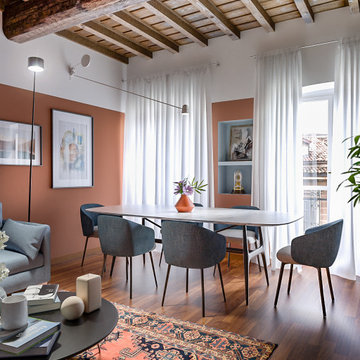
Liadesign
Cette image montre un salon design de taille moyenne et ouvert avec une bibliothèque ou un coin lecture, un mur multicolore, un sol en bois brun, une cheminée standard, un manteau de cheminée en pierre, un téléviseur encastré et un sol marron.
Cette image montre un salon design de taille moyenne et ouvert avec une bibliothèque ou un coin lecture, un mur multicolore, un sol en bois brun, une cheminée standard, un manteau de cheminée en pierre, un téléviseur encastré et un sol marron.
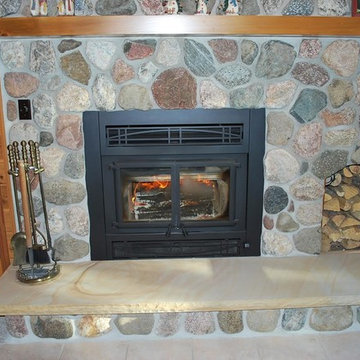
Aménagement d'un salon montagne de taille moyenne et fermé avec une salle de réception, un mur multicolore, un sol en carrelage de céramique, une cheminée standard, un manteau de cheminée en pierre et aucun téléviseur.
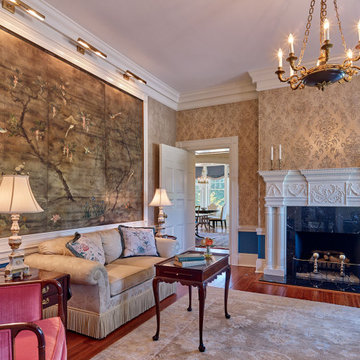
Restored formal parlor in restored 1830s farmhouse with ornate carved white fireplace, white trim and crown molding, tapestries and gold wallpaper.
Aménagement d'un salon classique fermé avec une salle de réception, un mur multicolore, un sol en bois brun, une cheminée standard, un manteau de cheminée en pierre et du papier peint.
Aménagement d'un salon classique fermé avec une salle de réception, un mur multicolore, un sol en bois brun, une cheminée standard, un manteau de cheminée en pierre et du papier peint.
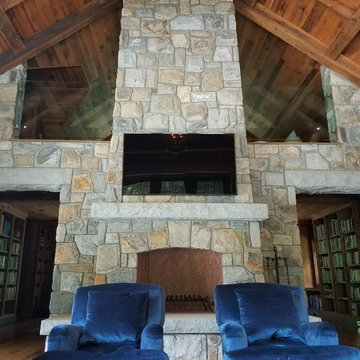
Looking up from the center seating in the great room.
Exemple d'un très grand salon montagne ouvert avec une salle de réception, un mur multicolore, parquet clair, une cheminée standard, un téléviseur fixé au mur, un manteau de cheminée en pierre et un sol marron.
Exemple d'un très grand salon montagne ouvert avec une salle de réception, un mur multicolore, parquet clair, une cheminée standard, un téléviseur fixé au mur, un manteau de cheminée en pierre et un sol marron.
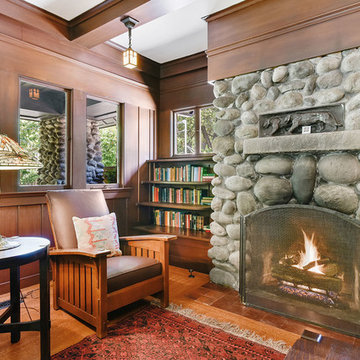
Updating historic John Hudson Thomas-designed Berkeley bungalow to modern code. Remodel designed by Lorin Hill, Architect included adding an interior stair to provide access to new second-story bedroom with ensuite bath. Main floor renovation included new kitchen, bath as well as bringing all services up to code. Project involved extensive use of traditional materials and craftsmanship.
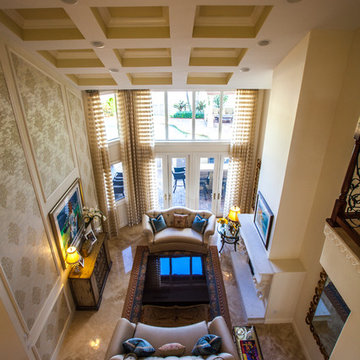
Yale Gurney Photography
Réalisation d'un salon design de taille moyenne et ouvert avec une salle de réception, un mur multicolore, un sol en marbre, une cheminée standard, un manteau de cheminée en pierre et aucun téléviseur.
Réalisation d'un salon design de taille moyenne et ouvert avec une salle de réception, un mur multicolore, un sol en marbre, une cheminée standard, un manteau de cheminée en pierre et aucun téléviseur.
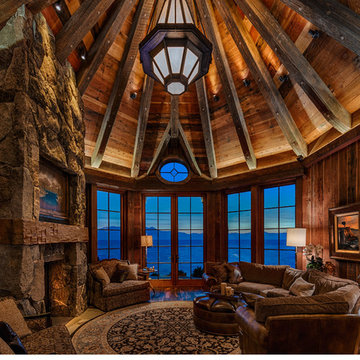
Tahoe lakefront living at it highest level. This Executive retreat has automation features through out. Starting with the motorized artwork in this image above the fireplace. When the TV is turned on the canvas rolls up. The speakers in the ceiling are faux painted to match the wood and stone. The motorized solar shades knock down the glare and heat from the sun, while allowing for a great view of Lake Tahoe.
Idées déco de salons avec un mur multicolore et un manteau de cheminée en pierre
9