Idées déco de salons avec un mur orange et un sol en bois brun
Trier par :
Budget
Trier par:Populaires du jour
1 - 20 sur 362 photos
1 sur 3
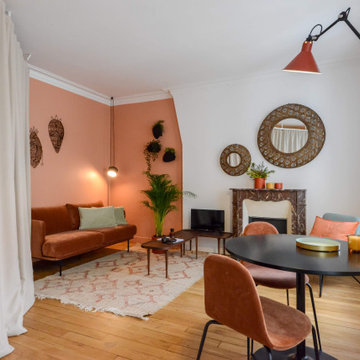
Aménagement d'un salon contemporain avec un mur orange, un sol en bois brun, une cheminée standard et un sol marron.

The Living Room is inspired by the Federal style. The elaborate plaster ceiling was designed by Tom Felton and fabricated by Foster Reeve's Studio. Coffers and ornament are derived from the classic details interpreted at the time of the early American colonies. The mantle was also designed by Tom to continue the theme of the room. Chris Cooper photographer.

Dane and his team were originally hired to shift a few rooms around when the homeowners' son left for college. He created well-functioning spaces for all, spreading color along the way. And he didn't waste a thing.
Project designed by Boston interior design studio Dane Austin Design. They serve Boston, Cambridge, Hingham, Cohasset, Newton, Weston, Lexington, Concord, Dover, Andover, Gloucester, as well as surrounding areas.
For more about Dane Austin Design, click here: https://daneaustindesign.com/
To learn more about this project, click here:
https://daneaustindesign.com/south-end-brownstone
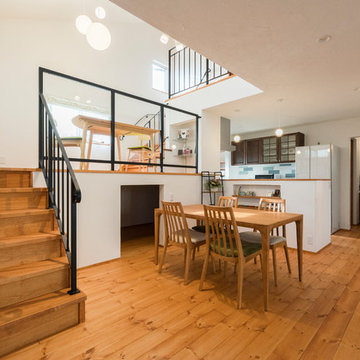
スキップフロアの下は大容量の収納スペースに!
Réalisation d'un salon asiatique ouvert avec un mur orange, un sol en bois brun, aucune cheminée, un téléviseur indépendant et un sol beige.
Réalisation d'un salon asiatique ouvert avec un mur orange, un sol en bois brun, aucune cheminée, un téléviseur indépendant et un sol beige.
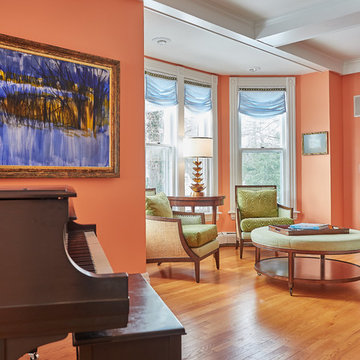
Cette image montre un salon traditionnel de taille moyenne et ouvert avec une salle de réception, un mur orange, un sol en bois brun, une cheminée standard, un manteau de cheminée en carrelage, aucun téléviseur et un sol marron.
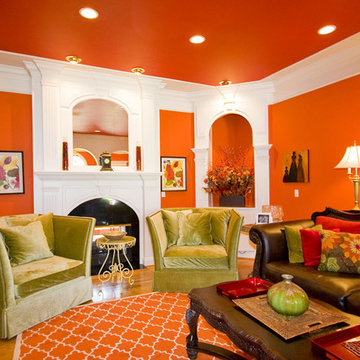
Jefferson Johnson is featured on Home Design Network
Exemple d'un salon chic avec un mur orange, un sol en bois brun et une cheminée standard.
Exemple d'un salon chic avec un mur orange, un sol en bois brun et une cheminée standard.
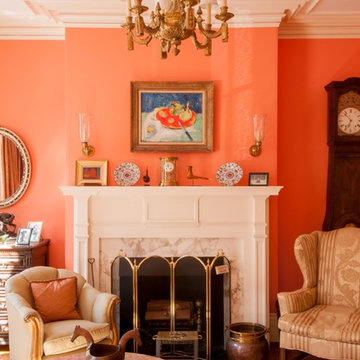
Christopher Schuch
Inspiration pour un salon traditionnel avec une salle de réception, un mur orange, un sol en bois brun, une cheminée standard et un manteau de cheminée en pierre.
Inspiration pour un salon traditionnel avec une salle de réception, un mur orange, un sol en bois brun, une cheminée standard et un manteau de cheminée en pierre.
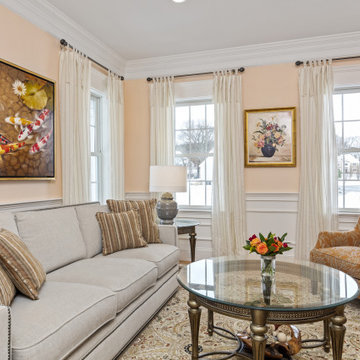
Cette photo montre un salon chic de taille moyenne et fermé avec un mur orange, un sol en bois brun, un sol marron et boiseries.
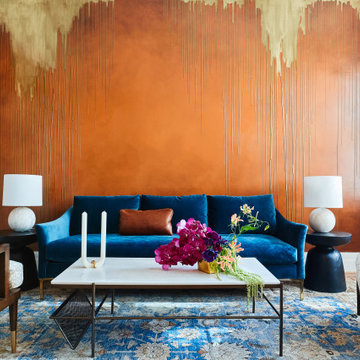
Aménagement d'un salon éclectique de taille moyenne et fermé avec une salle de réception, un mur orange, un sol en bois brun, aucune cheminée et aucun téléviseur.
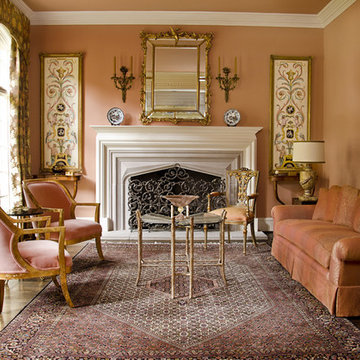
Cette image montre un salon traditionnel de taille moyenne et fermé avec une salle de réception, un mur orange, un sol en bois brun, une cheminée standard, un manteau de cheminée en bois et aucun téléviseur.
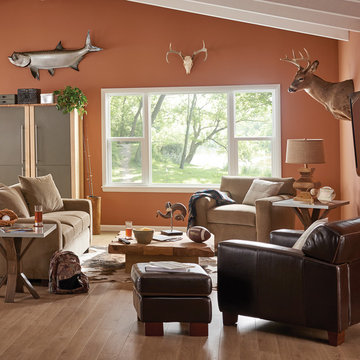
Idées déco pour un petit salon sud-ouest américain ouvert avec un mur orange, un sol en bois brun, aucune cheminée, un téléviseur fixé au mur et un sol marron.
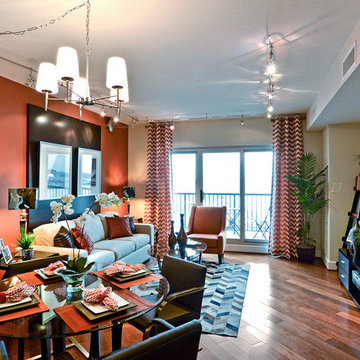
Mike Irby Photography
Idées déco pour un petit salon contemporain ouvert avec un mur orange, un sol en bois brun et un téléviseur fixé au mur.
Idées déco pour un petit salon contemporain ouvert avec un mur orange, un sol en bois brun et un téléviseur fixé au mur.
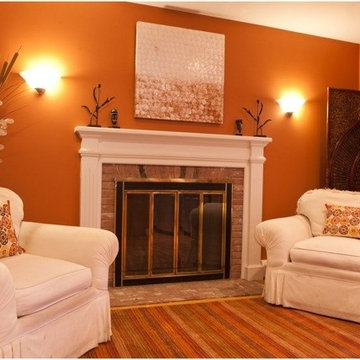
After view of the family room (sitting area) portion of a kitchen, dining room, seating area remodel. Robyn Ivy Photography.
Cette photo montre un salon chic de taille moyenne et fermé avec une salle de réception, un mur orange, un sol en bois brun, une cheminée standard, un manteau de cheminée en brique, aucun téléviseur et un sol marron.
Cette photo montre un salon chic de taille moyenne et fermé avec une salle de réception, un mur orange, un sol en bois brun, une cheminée standard, un manteau de cheminée en brique, aucun téléviseur et un sol marron.
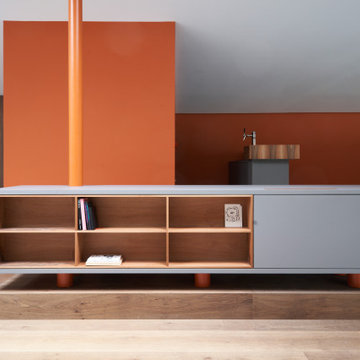
Aménagement d'un très grand salon contemporain ouvert avec une salle de réception, un mur orange, un sol en bois brun, une cheminée standard, un manteau de cheminée en béton et un sol gris.
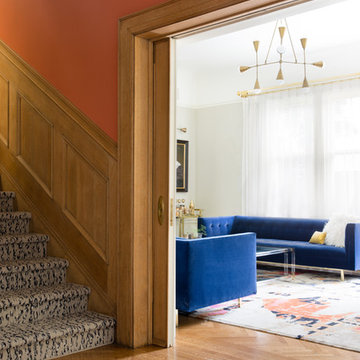
Suzanna Scott Photography
Inspiration pour un salon traditionnel avec un sol en bois brun et un mur orange.
Inspiration pour un salon traditionnel avec un sol en bois brun et un mur orange.
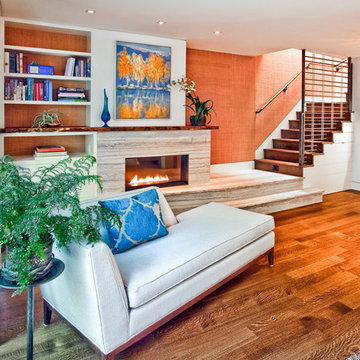
Working with a long time resident, creating a unified look out of the varied styles found in the space while increasing the size of the home was the goal of this project.
Both of the home’s bathrooms were renovated to further the contemporary style of the space, adding elements of color as well as modern bathroom fixtures. Further additions to the master bathroom include a frameless glass door enclosure, green wall tiles, and a stone bar countertop with wall-mounted faucets.
The guest bathroom uses a more minimalistic design style, employing a white color scheme, free standing sink and a modern enclosed glass shower.
The kitchen maintains a traditional style with custom white kitchen cabinets, a Carrera marble countertop, banquet seats and a table with blue accent walls that add a splash of color to the space.
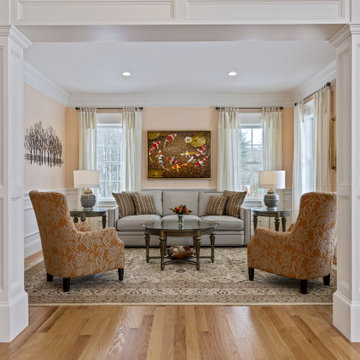
Réalisation d'un salon tradition fermé et de taille moyenne avec un sol en bois brun, un sol marron, boiseries et un mur orange.
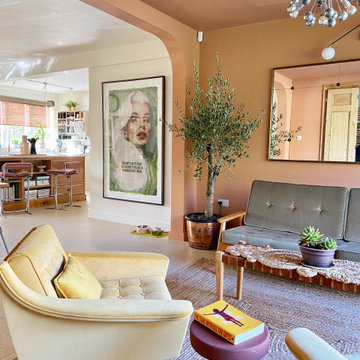
Relaxed family space. Mixing Colours & Textures. Restructure of Garden Room
Cette photo montre un salon scandinave de taille moyenne avec un mur orange, un sol en bois brun et éclairage.
Cette photo montre un salon scandinave de taille moyenne avec un mur orange, un sol en bois brun et éclairage.
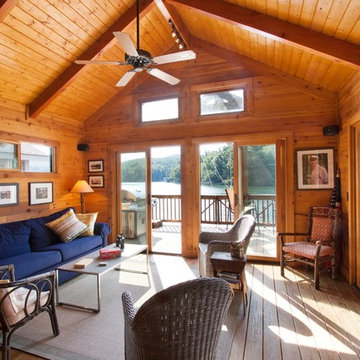
J Weiland
Idée de décoration pour un salon tradition de taille moyenne et fermé avec une salle de réception, un mur orange et un sol en bois brun.
Idée de décoration pour un salon tradition de taille moyenne et fermé avec une salle de réception, un mur orange et un sol en bois brun.
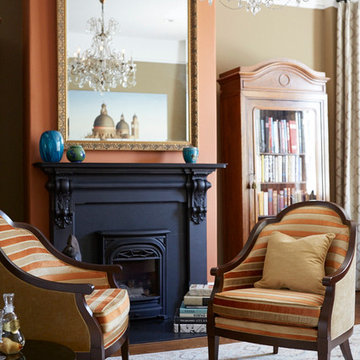
Liz Daly
Aménagement d'un salon classique de taille moyenne et fermé avec une salle de réception, un mur orange, un sol en bois brun, une cheminée standard, un manteau de cheminée en métal et aucun téléviseur.
Aménagement d'un salon classique de taille moyenne et fermé avec une salle de réception, un mur orange, un sol en bois brun, une cheminée standard, un manteau de cheminée en métal et aucun téléviseur.
Idées déco de salons avec un mur orange et un sol en bois brun
1