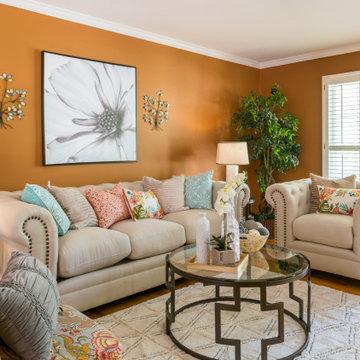Idées déco de salons avec un mur orange et un sol en bois brun
Trier par :
Budget
Trier par:Populaires du jour
41 - 60 sur 362 photos
1 sur 3
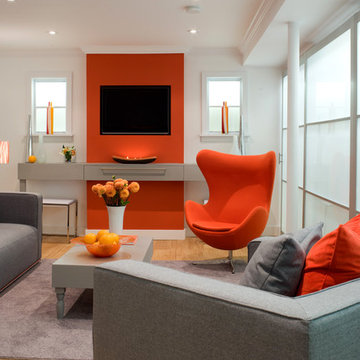
Ikea glass wardrobe doors are used to straighten out the room and section off storage from living space. Photo: Brandon Barre
Cette photo montre un salon tendance avec un mur orange et un sol en bois brun.
Cette photo montre un salon tendance avec un mur orange et un sol en bois brun.
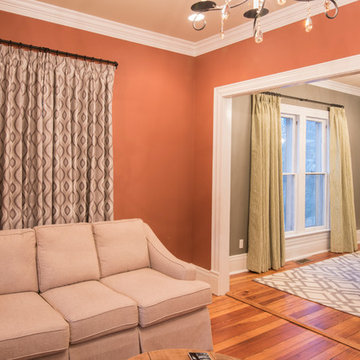
Duane Cannon
Cette image montre un salon design de taille moyenne et fermé avec un mur orange, un sol en bois brun, aucune cheminée et aucun téléviseur.
Cette image montre un salon design de taille moyenne et fermé avec un mur orange, un sol en bois brun, aucune cheminée et aucun téléviseur.
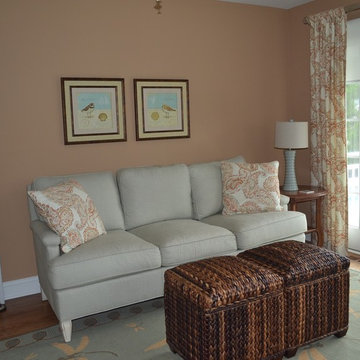
Erica Kidwell Interior Design
Réalisation d'un salon marin de taille moyenne et fermé avec une salle de réception, un mur orange, un sol en bois brun, aucune cheminée, aucun téléviseur et un sol marron.
Réalisation d'un salon marin de taille moyenne et fermé avec une salle de réception, un mur orange, un sol en bois brun, aucune cheminée, aucun téléviseur et un sol marron.

Dane and his team were originally hired to shift a few rooms around when the homeowners' son left for college. He created well-functioning spaces for all, spreading color along the way. And he didn't waste a thing.
Project designed by Boston interior design studio Dane Austin Design. They serve Boston, Cambridge, Hingham, Cohasset, Newton, Weston, Lexington, Concord, Dover, Andover, Gloucester, as well as surrounding areas.
For more about Dane Austin Design, click here: https://daneaustindesign.com/
To learn more about this project, click here:
https://daneaustindesign.com/south-end-brownstone
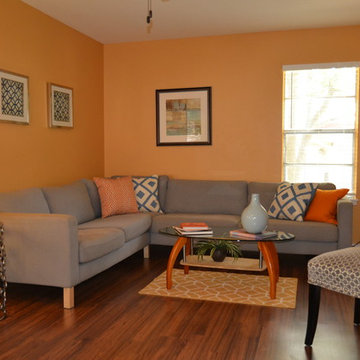
Cayge Clements
Idées déco pour un salon moderne de taille moyenne et ouvert avec une salle de réception, un mur orange, un sol en bois brun, aucune cheminée, aucun téléviseur et éclairage.
Idées déco pour un salon moderne de taille moyenne et ouvert avec une salle de réception, un mur orange, un sol en bois brun, aucune cheminée, aucun téléviseur et éclairage.
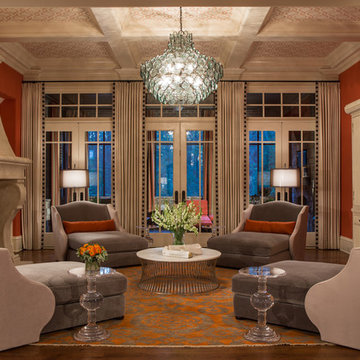
Hip, stylish couple wanted to update a newly purchased traditional home (built 2007) utilizing mostly cosmetic, decorative improvements - not structural alterations. The residence needs to empower the family and support the owner’s professional, creative pursuits. They frequently entertain, so requested both large and small environments for social gatherings and dance parties. Our primary palette is bright orange and deep blue, and we employ the deep, saturated hues on sizeable areas like walls and large furniture pieces. We soften and balance the intense hues with creamy off-whites, and introduce contemporary light fixtures throughout the house. We incorporate textured wall coverings inside display cabinets, above wainscoting, on fireplace surround, on select accent walls, and on the coffered living room ceiling.
Scott Moore Photography
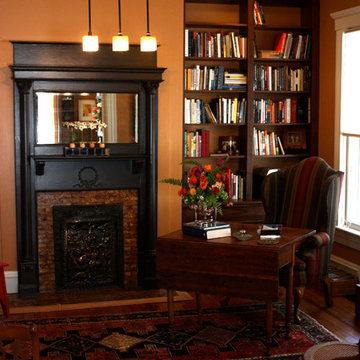
The original columned wood mantel with tile surround and mirror were stripped of paint and restored to its stained wood finish. Book shelves were added, creating a cozy new living room/library.
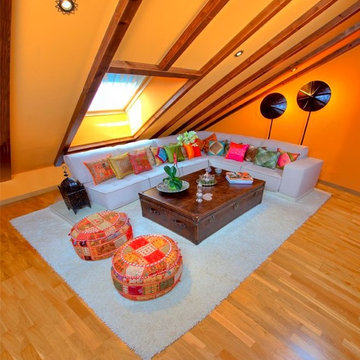
Aménagement d'un salon éclectique de taille moyenne et fermé avec une salle de réception, un mur orange, un sol en bois brun, aucune cheminée et aucun téléviseur.
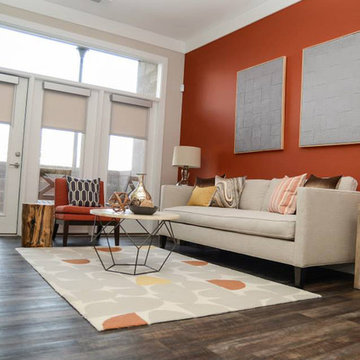
Cette photo montre un petit salon tendance fermé avec un mur orange et un sol en bois brun.
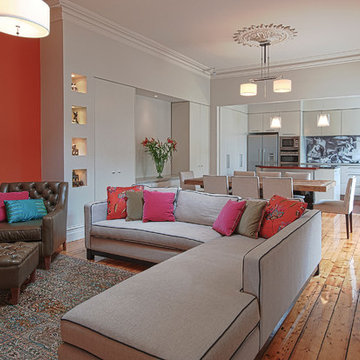
Design by Key Piece http://keypiece.com.au
info@keypiece.com.au
Adrienne Bizzarri Photography http://adriennebizzarri.photomerchant.net/
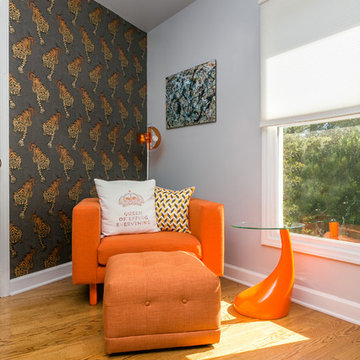
Idées déco pour un salon éclectique de taille moyenne et ouvert avec une salle de réception, un mur orange, un sol en bois brun, aucune cheminée, aucun téléviseur et un sol marron.
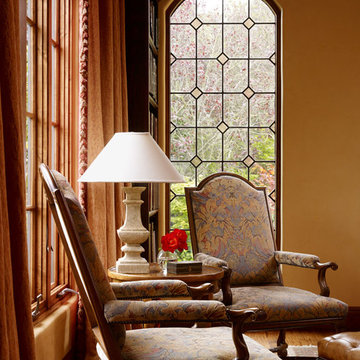
This lovely home began as a complete remodel to a 1960 era ranch home. Warm, sunny colors and traditional details fill every space. The colorful gazebo overlooks the boccii court and a golf course. Shaded by stately palms, the dining patio is surrounded by a wrought iron railing. Hand plastered walls are etched and styled to reflect historical architectural details. The wine room is located in the basement where a cistern had been.
Project designed by Susie Hersker’s Scottsdale interior design firm Design Directives. Design Directives is active in Phoenix, Paradise Valley, Cave Creek, Carefree, Sedona, and beyond.
For more about Design Directives, click here: https://susanherskerasid.com/
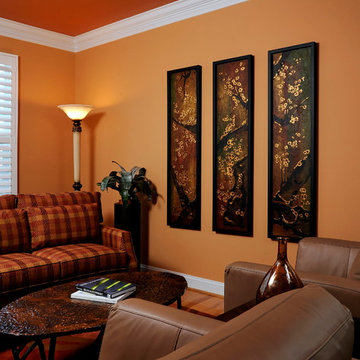
Bob Narod
Cette image montre un salon traditionnel de taille moyenne et ouvert avec une salle de réception, un mur orange, un sol en bois brun, aucune cheminée et aucun téléviseur.
Cette image montre un salon traditionnel de taille moyenne et ouvert avec une salle de réception, un mur orange, un sol en bois brun, aucune cheminée et aucun téléviseur.
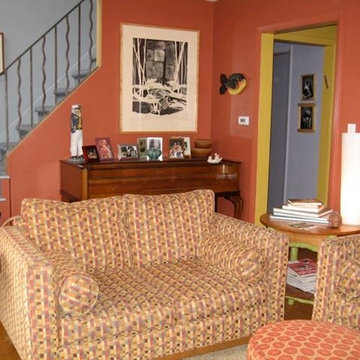
Idées déco pour un petit salon éclectique fermé avec un téléviseur encastré, un mur orange, un sol en bois brun, une salle de réception, aucune cheminée et un sol marron.
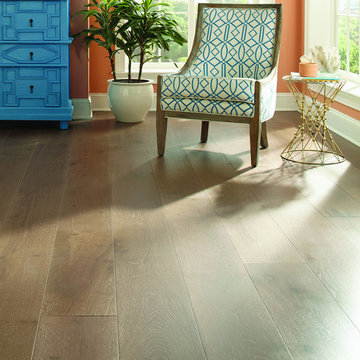
Mullican Mt Castle Oak Brownstone Hardwood Flooring is a lovely medium hardwood - perfect for this contemporary living room.
Cette image montre un salon bohème avec un mur orange et un sol en bois brun.
Cette image montre un salon bohème avec un mur orange et un sol en bois brun.
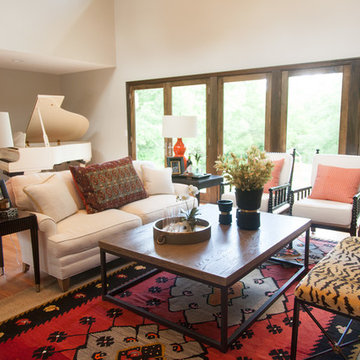
Furniture and accessories by interior designer Emily Hughes, IIDA, of The Mansion. Remodeling/Construction by Martin Construction. Photo Credit: Jaimy Ellis
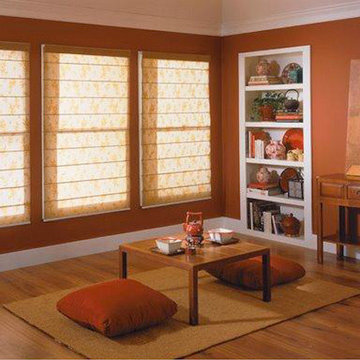
Cette image montre un petit salon traditionnel avec un mur orange et un sol en bois brun.
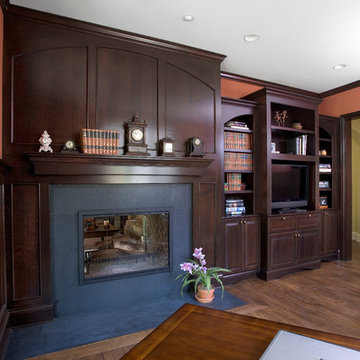
http://www.pickellbuilders.com. Photography by Linda Oyama Bryan. Dark Stained Cherry Library with Raised Hearth See-Thru Fireplace and 6 3/4" European white oak floors.
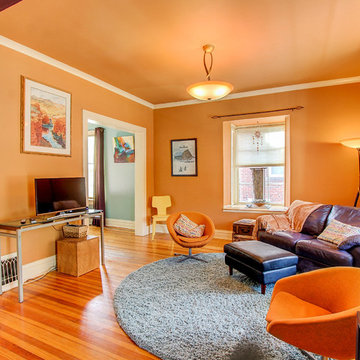
Eclectic and casual, incorporating fun shapes and paint designed to define spaces for an interesting vista.
Cette image montre un salon victorien de taille moyenne avec un mur orange, un sol en bois brun et un téléviseur indépendant.
Cette image montre un salon victorien de taille moyenne avec un mur orange, un sol en bois brun et un téléviseur indépendant.
Idées déco de salons avec un mur orange et un sol en bois brun
3
