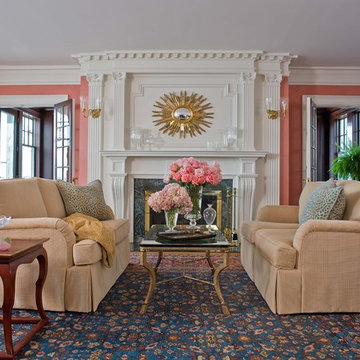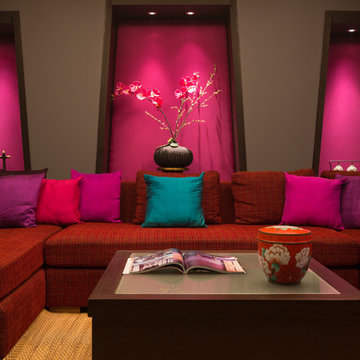Idées déco de salons avec un mur rose
Trier par :
Budget
Trier par:Populaires du jour
61 - 80 sur 1 740 photos
1 sur 2
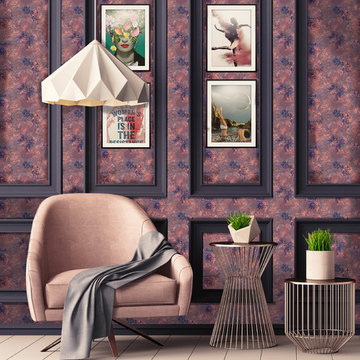
‘Willmo’ is a contemporary floral collection inspired by the works of the original trail blazer William Morris, with a modern day twist, creating a symphonic harmony between old and new. A sophisticated vintage design, full of depth and intricate ethereal layers, adding a touch of elegance to your interior. Perfect for adorning the walls of your bedroom, living room and/or hallways. Additional colourways coming soon.
Be bold and hang me on all four walls, or make me ‘pop’ with a feature wall and a complementary hue.
All of our wallpapers are printed right here in the UK; printed on the highest quality substrate. With each roll measuring 52cms by 10 metres. This is a paste the wall product with a straight repeat. Due to the bespoke nature of our product we strongly recommend the purchase of a 17cm by 20cm sample through our shop, prior to purchase to ensure you are happy with the colours.
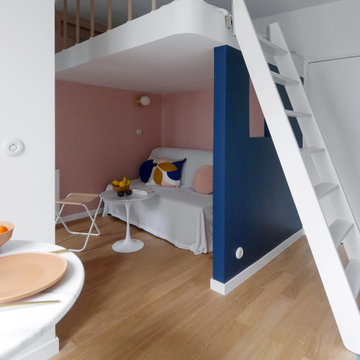
Exemple d'un petit salon moderne ouvert avec un mur rose, parquet clair et un sol beige.
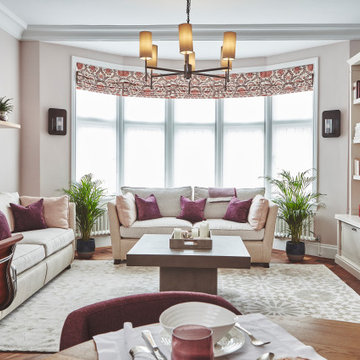
Inspiration pour un grand salon traditionnel ouvert avec un sol en bois brun, un téléviseur indépendant, un sol marron et un mur rose.
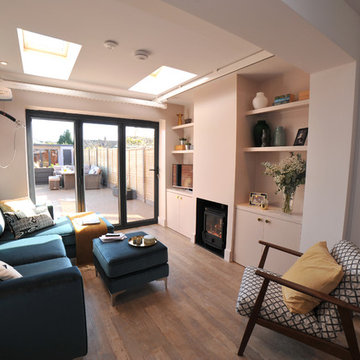
Cette image montre un petit salon design ouvert avec une salle de réception, un mur rose, sol en stratifié, un poêle à bois, un manteau de cheminée en plâtre, un téléviseur indépendant et un sol marron.
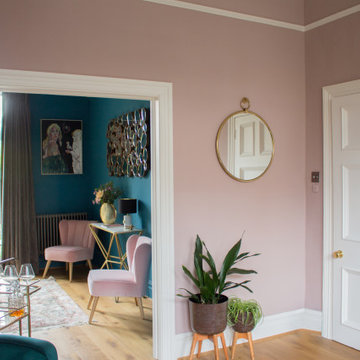
Two Victorian terrace reception rooms have been knocked into one, each has been given its own clearly defined style and function, but together they make a strong style statement. Colours are central to these rooms, with strong teals offset by blush pinks, and they are finished off with antiqued mirrored tiles and brass and gold accents.
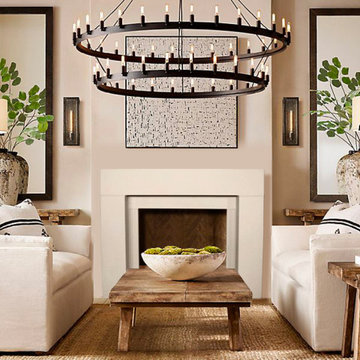
The Elemental- DIY Cast Stone Fireplace Mantel
Elemental’s modern and elegant style blends clean lines with minimal ornamentation. The surround’s waterfall edge detail creates a distinctive architectural flair that’s sure to draw the eye. This mantel provides a perfect timeless expression.
Builders, interior designers, masons, architects, and homeowners are looking for ways to beautify homes in their spare time as a hobby or to save on cost. DeVinci Cast Stone has met DIY-ers halfway by designing and manufacturing cast stone mantels with superior aesthetics, that can be easily installed at home with minimal experience, and at an affordable cost!
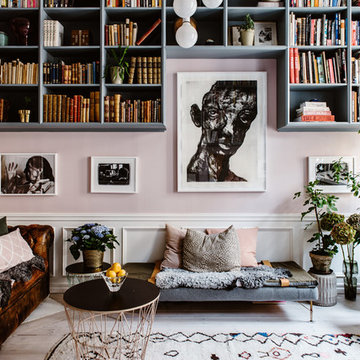
Nadja Endler © Houzz 2017
Cette image montre un salon bohème de taille moyenne et fermé avec une bibliothèque ou un coin lecture, un mur rose, parquet clair et un sol beige.
Cette image montre un salon bohème de taille moyenne et fermé avec une bibliothèque ou un coin lecture, un mur rose, parquet clair et un sol beige.
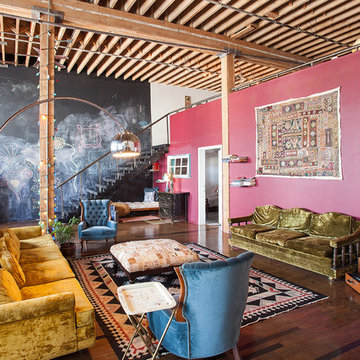
www.robertogarciaphoto.com
Idées déco pour un salon éclectique ouvert avec un mur rose et parquet foncé.
Idées déco pour un salon éclectique ouvert avec un mur rose et parquet foncé.
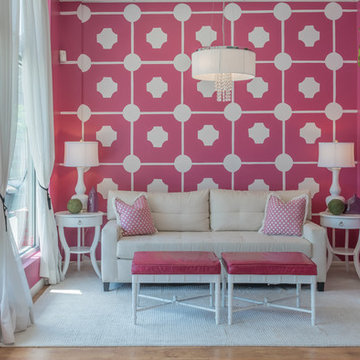
Exemple d'un salon tendance de taille moyenne et fermé avec une salle de réception, un mur rose, un sol en bois brun, aucune cheminée, aucun téléviseur et un sol marron.
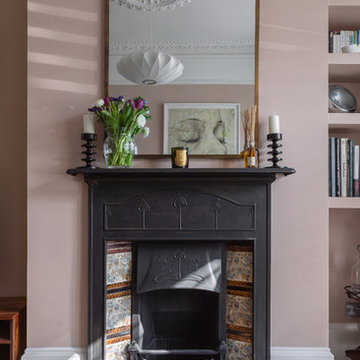
Peter Landers
Exemple d'un salon tendance de taille moyenne et fermé avec un mur rose, un sol en bois brun, une cheminée standard et un manteau de cheminée en carrelage.
Exemple d'un salon tendance de taille moyenne et fermé avec un mur rose, un sol en bois brun, une cheminée standard et un manteau de cheminée en carrelage.

The brief for this project involved a full house renovation, and extension to reconfigure the ground floor layout. To maximise the untapped potential and make the most out of the existing space for a busy family home.
When we spoke with the homeowner about their project, it was clear that for them, this wasn’t just about a renovation or extension. It was about creating a home that really worked for them and their lifestyle. We built in plenty of storage, a large dining area so they could entertain family and friends easily. And instead of treating each space as a box with no connections between them, we designed a space to create a seamless flow throughout.
A complete refurbishment and interior design project, for this bold and brave colourful client. The kitchen was designed and all finishes were specified to create a warm modern take on a classic kitchen. Layered lighting was used in all the rooms to create a moody atmosphere. We designed fitted seating in the dining area and bespoke joinery to complete the look. We created a light filled dining space extension full of personality, with black glazing to connect to the garden and outdoor living.
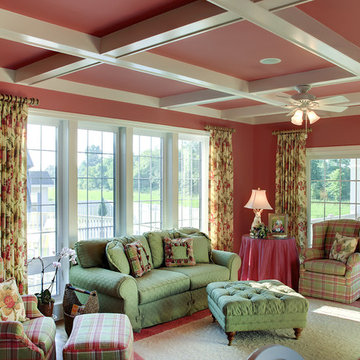
Interior Design - Debbie Carpenter
Photos courtesy of Dave Hubler
Exemple d'un salon chic de taille moyenne et fermé avec un mur rose, une salle de réception, parquet clair, aucune cheminée, aucun téléviseur et un sol marron.
Exemple d'un salon chic de taille moyenne et fermé avec un mur rose, une salle de réception, parquet clair, aucune cheminée, aucun téléviseur et un sol marron.
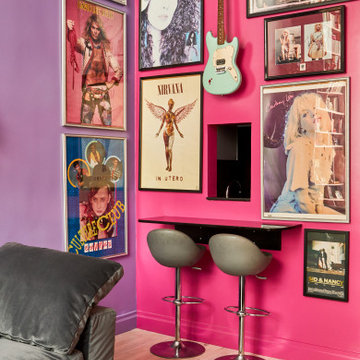
Pink, purple, and gold adorn this gorgeous, NYC loft space located in the Easy Village. We can peek upstairs to the red wall and candle sconces of our client's lofted bedroom area. A modest breakfast bar is tucked into the supporting wall, opposite the kitchen. Posters of every genre are curated to invite every visitor into conversation & nostalgia.
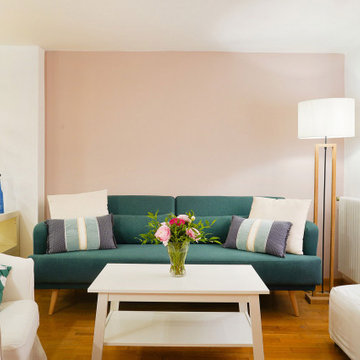
Réalisation d'un petit salon design ouvert avec un mur rose, un sol en bois brun et un sol marron.
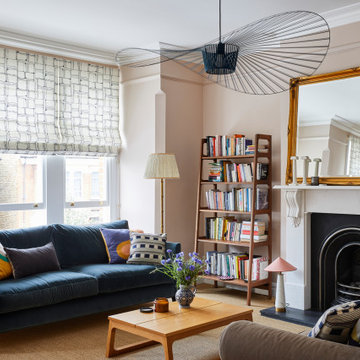
The living room of the Edwardian Herne Hill project in London was painted in Dulux Soft Stone which contrasted with the sisal carpet, velvet sofa & patterned Roman blinds.
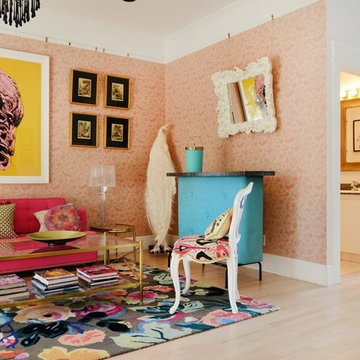
Interior Design: Allison Muir | Photos: Esteban Cortez
Inspiration pour un salon bohème de taille moyenne et fermé avec une salle de réception, un mur rose, parquet clair, aucune cheminée, aucun téléviseur et un sol beige.
Inspiration pour un salon bohème de taille moyenne et fermé avec une salle de réception, un mur rose, parquet clair, aucune cheminée, aucun téléviseur et un sol beige.
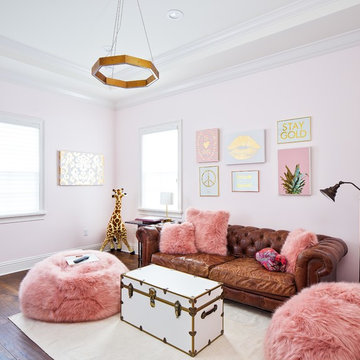
Inspiration pour un grand salon mansardé ou avec mezzanine traditionnel avec un mur rose, un sol marron et un sol en bois brun.
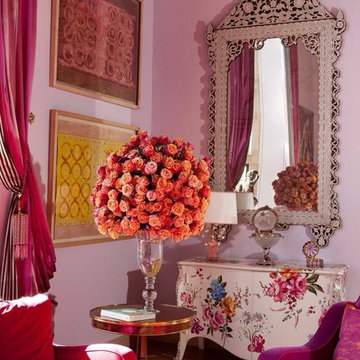
Ball room at Greystone Mansion.
Réalisation d'un grand salon bohème ouvert avec une salle de réception, un mur rose, parquet clair, aucune cheminée, aucun téléviseur et un sol beige.
Réalisation d'un grand salon bohème ouvert avec une salle de réception, un mur rose, parquet clair, aucune cheminée, aucun téléviseur et un sol beige.
Idées déco de salons avec un mur rose
4
