Idées déco de salons avec un mur vert et parquet clair
Trier par :
Budget
Trier par:Populaires du jour
161 - 180 sur 2 414 photos
1 sur 3
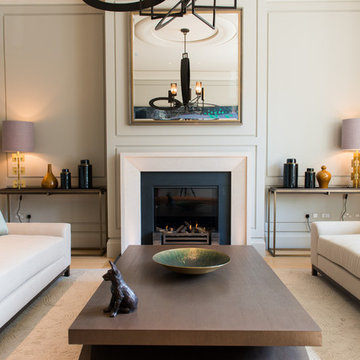
The living room at the House at Notting Hill, London
Inspiration pour un grand salon design avec un mur vert, une cheminée standard, parquet clair et un manteau de cheminée en pierre.
Inspiration pour un grand salon design avec un mur vert, une cheminée standard, parquet clair et un manteau de cheminée en pierre.
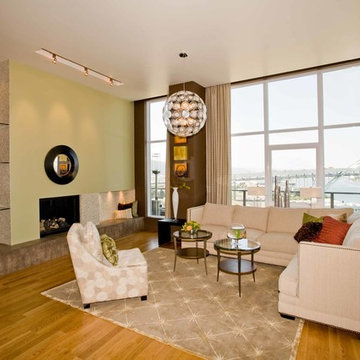
Inspiration pour un salon design ouvert avec une salle de réception, un mur vert, parquet clair et aucun téléviseur.
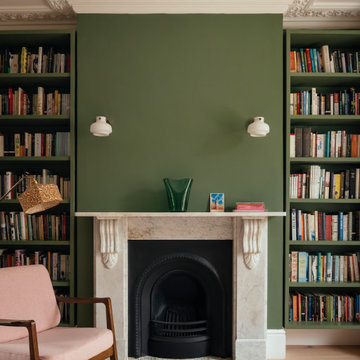
Réalisation d'un salon tradition de taille moyenne et fermé avec une bibliothèque ou un coin lecture, un mur vert, parquet clair, une cheminée standard, un manteau de cheminée en pierre et aucun téléviseur.
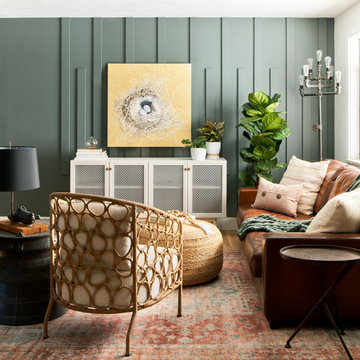
MOTIF transformed a standard living room with beige carpet and beige walls into this artful and inviting room. Adding moody color and texture to the walls, a cozy chair, some textured and patterned pillows, a few plants, a new rug, side tables and a piece for storage, this once baren room is now a charming place to hang out.
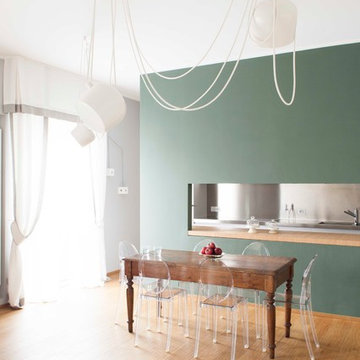
Cette image montre un salon design de taille moyenne et ouvert avec un mur vert et parquet clair.
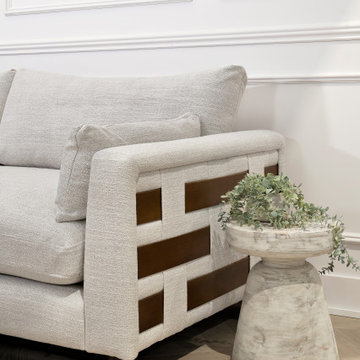
What’s your thing with DFS - How To Create A Serene, Calm Home.
‘'My thing is making your home your sanctuary, using sumptuous fabrics, neutral tones and clever pairings to create the ultimate in laid-back luxury.’’ My dream room includes the DFS Extravagance sofa with beautiful wooden lattice detailing on the arms, creating an artisanal effect and stylish point of contrast to a neutral décor. I have combined the sofa with the Still chair from the Halo Luxe collection exclusively at DFS. The popular Carrera coffee table in white marble effect completes this look.
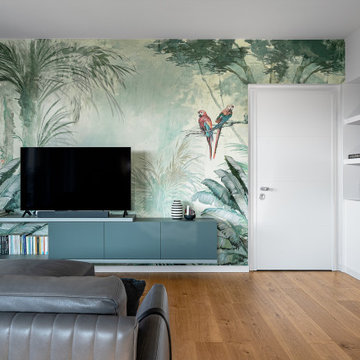
Soggiorno Casa FG.
Progetto: MID | architettura
Photo by: Roy Bisschops
Idées déco pour un grand salon contemporain ouvert avec une bibliothèque ou un coin lecture, un mur vert, parquet clair, un téléviseur indépendant et du papier peint.
Idées déco pour un grand salon contemporain ouvert avec une bibliothèque ou un coin lecture, un mur vert, parquet clair, un téléviseur indépendant et du papier peint.
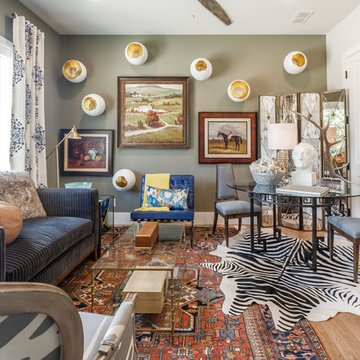
Exemple d'un salon éclectique de taille moyenne et fermé avec une salle de réception, un mur vert, parquet clair et aucun téléviseur.
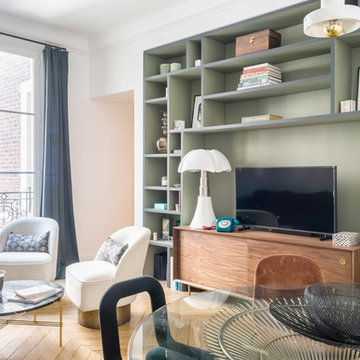
L’appartement est situé au second étage d'un immeuble des années Haussmann dans le 17ème arrondissement. L’envie était de ne pas n’altérer le charme de l’ancien tout en apportant une touche de design et de modernité. Certains éléments comme les corniches ou le parquet ont été restaurés. Le choix des carrelages et des finitions de cuisine soulignent encore ce parti pris. La bibliothèque, le dressing et la tête de lit s’intègrent dans cet ensemble pour permettre de mettre en avant les meubles sans les alourdir. Le choix des lampes et des mobiliers signés finissent de faire le lien entre design et histoire.

Réalisation d'un salon marin ouvert avec une salle de réception, un mur vert, parquet clair, une cheminée double-face, un manteau de cheminée en pierre et un sol beige.
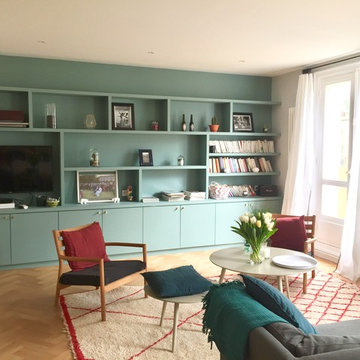
Réalisation d'un grand salon bohème ouvert avec une bibliothèque ou un coin lecture, un mur vert, parquet clair, un téléviseur fixé au mur et un sol beige.
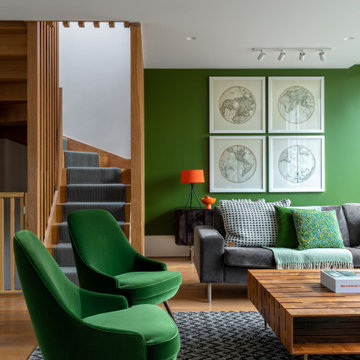
The clients of the Blackheath Project wanted to add colour and interest to the existing living space in their modern home. A bold green feature wall sits together beautifully with the stunning timber joinery and flooring. The green theme is continued with the addition of the cushions and lounge chairs, while contrasting accessories and art tie the space together.
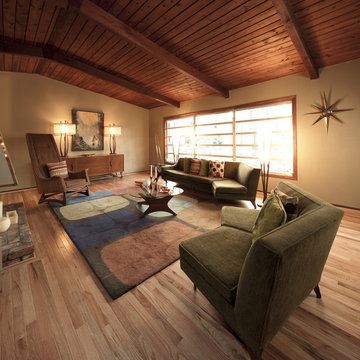
AFFORDESIGNS. With this project we tried to preserve the integrity of the original design, from paint colors to original vintage furnishings. Gustavo Romero Photography.
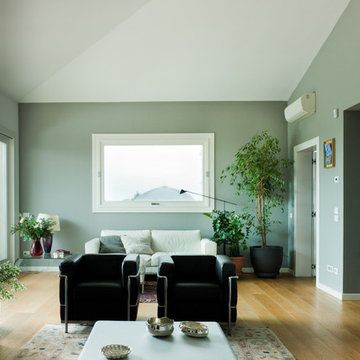
Idée de décoration pour un grand salon design avec un téléviseur fixé au mur, un mur vert et parquet clair.
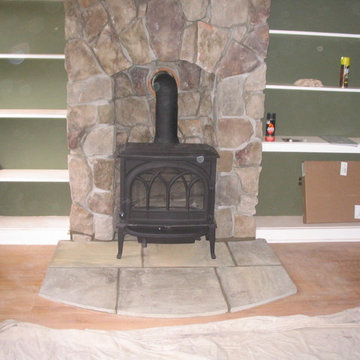
Inspiration pour un petit salon chalet fermé avec un mur vert, parquet clair, un poêle à bois et un manteau de cheminée en pierre.
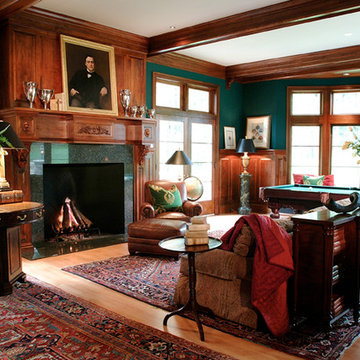
Sited on a sloping and densely wooded lot along the Potomac River in the Falcon Ridge neighborhood where exceptional architecture on large, verdant lots is the norm, the owners of this new home required a plan flexible enough to accommodate a growing family, a variety of in-home entertainment options, and recreational pursuits for children and their friends. Stylistically, our clients desired an historic aesthetic reminiscent of an English baronial manor that projects the traditional values and culture of Virginia and Washington D.C. In short, this is a trophy home meant to convey power, status and wealth. Due to site constraints, house size, and a basement sport court, we employed a straightforward structural scheme overlaid with a highly detailed exterior and interior envelope.
Featuring six fireplaces, coffered ceilings, a two-story entry foyer complete with a custom entry door, our solution employs a series of formally organized principal rooms overlooking private terraces and a large tract of pre-civil war Black Walnut trees. The large formal living area, dubbed the Hunt Room, is the home’s show piece space and is finished with cherry wainscoting, a Rumford fireplace, media center, full wet bar, antique-glass cabinetry and two sets of French doors leading to an outdoor dining terrace. The Kitchen features floor-to-ceiling cabinetry, top of the line appliances, walk-in pantry and a family-dining area. The sunken family room boasts custom built-ins, expansive picture windows, wood-burning fireplace and access to the conservatory which warehouses a grand piano in a radiused window bay overlooking the side yard.
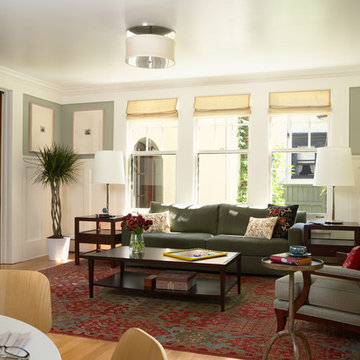
Architecture & Interior Design: David Heide Design Studio
--
Photos: Susan Gilmore
Inspiration pour un salon craftsman ouvert avec une salle de réception, un mur vert, parquet clair, aucune cheminée et aucun téléviseur.
Inspiration pour un salon craftsman ouvert avec une salle de réception, un mur vert, parquet clair, aucune cheminée et aucun téléviseur.
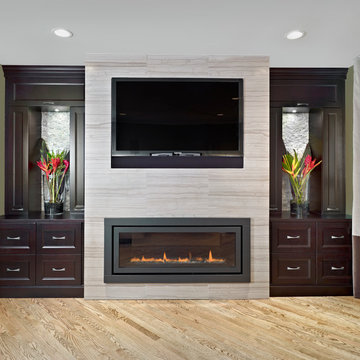
Exemple d'un salon tendance de taille moyenne et fermé avec un mur vert, parquet clair, une cheminée ribbon, un manteau de cheminée en pierre, un téléviseur fixé au mur, une salle de réception et un sol beige.
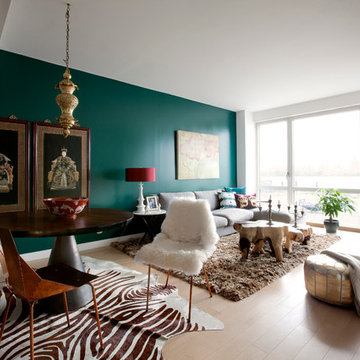
Réalisation d'un salon design de taille moyenne et ouvert avec une salle de réception, un mur vert et parquet clair.
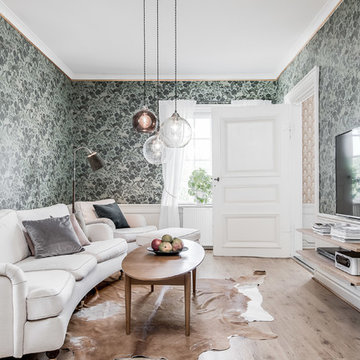
Erik Österberg
Inspiration pour un salon traditionnel fermé avec une salle de réception, un mur vert, parquet clair, un téléviseur fixé au mur et un sol beige.
Inspiration pour un salon traditionnel fermé avec une salle de réception, un mur vert, parquet clair, un téléviseur fixé au mur et un sol beige.
Idées déco de salons avec un mur vert et parquet clair
9