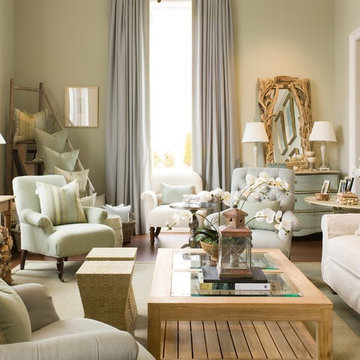Idées déco de salons avec un mur vert et parquet clair
Trier par :
Budget
Trier par:Populaires du jour
101 - 120 sur 2 414 photos
1 sur 3
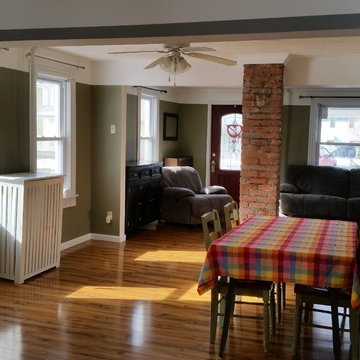
EXACT same view from the kitchen as the 'BEFORE' pic (featuring the homeowner). More space! More light! More continuity... A beautiful, inspiring place for the parents to raise their young children. We removed the barrier walls, rewired circuits, replaced flooring, repurposed antique casings, exposed & repaired the chimney brick, & repainted. Did I mention we clean up at the end of EACH work day??? That was the part they loved most :)
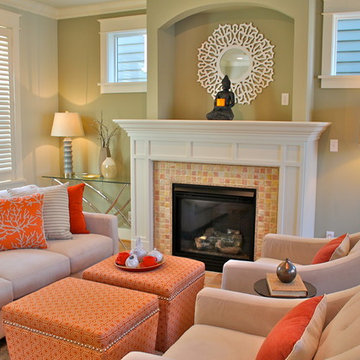
Idée de décoration pour un salon tradition de taille moyenne et ouvert avec un mur vert, parquet clair, une cheminée standard et un manteau de cheminée en carrelage.
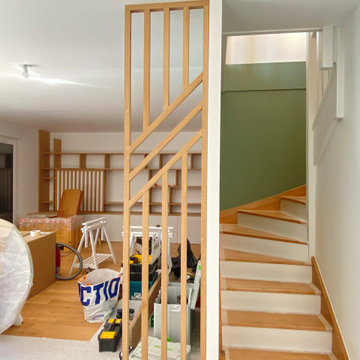
Chantier en cours - Bibliothèque sur mesure, Claustra & Escaliers
Aménagement d'un grand salon ouvert avec un mur vert, parquet clair et un escalier.
Aménagement d'un grand salon ouvert avec un mur vert, parquet clair et un escalier.
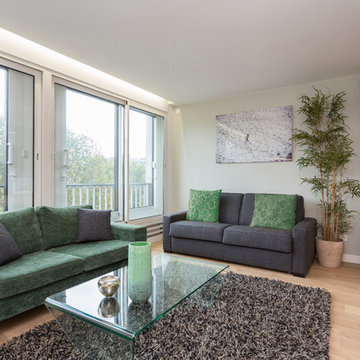
Stéphane Vasco © 2017 Houzz
Cette image montre un petit salon nordique ouvert avec un mur vert et parquet clair.
Cette image montre un petit salon nordique ouvert avec un mur vert et parquet clair.
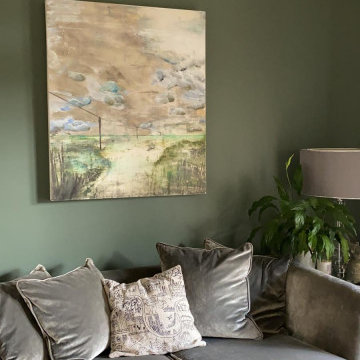
Painting chosen by Louisa Warfield Art Consultancy to hang above a velvet sofa in a living room.
Discover more at
https://louisawarfieldart.com/
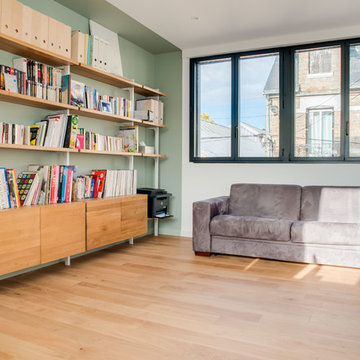
Cette photo montre un salon chic de taille moyenne et fermé avec une bibliothèque ou un coin lecture, un mur vert, parquet clair, aucune cheminée, aucun téléviseur et un sol marron.
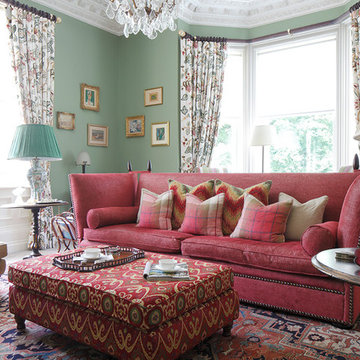
The refurbishment and interior design of a 1000 sq.mt Victorian House in Kent. Work included the panelling of walls in Study, hand-painted wallpaper in the Dining Room and full redecoration and furnishing throughout this 3 storey house.
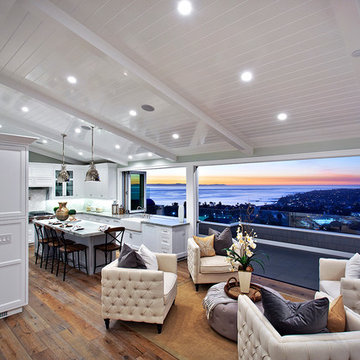
Photo: Andrew Bramasco
Réalisation d'un salon tradition ouvert avec une salle de réception, un mur vert et parquet clair.
Réalisation d'un salon tradition ouvert avec une salle de réception, un mur vert et parquet clair.
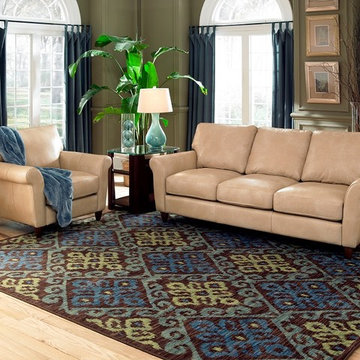
Neutral pure aniline leather furniture with accents of blues and greens.
Réalisation d'un salon tradition avec un mur vert et parquet clair.
Réalisation d'un salon tradition avec un mur vert et parquet clair.
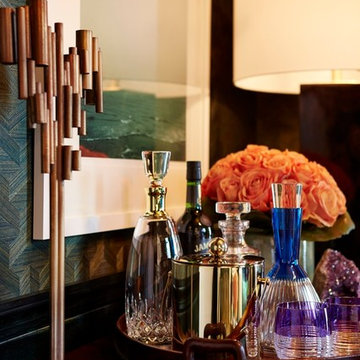
Jody Kivort
Idées déco pour un petit salon classique fermé avec un mur vert et parquet clair.
Idées déco pour un petit salon classique fermé avec un mur vert et parquet clair.
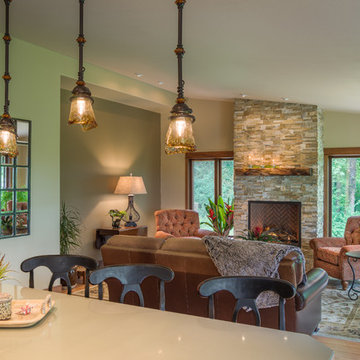
Mid-century modern home completely renovated in the entryway, kitchen and living room; the natural ledge stone fireplace and entry finish the space with a genuinely dated appeal.
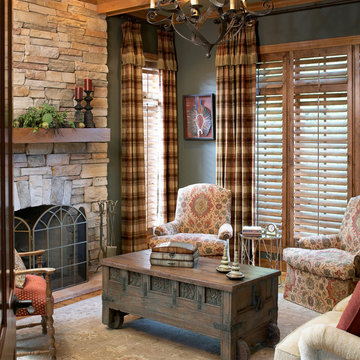
Adam Jablonski
Aménagement d'un salon classique de taille moyenne avec un mur vert, parquet clair, une cheminée standard et un manteau de cheminée en pierre.
Aménagement d'un salon classique de taille moyenne avec un mur vert, parquet clair, une cheminée standard et un manteau de cheminée en pierre.
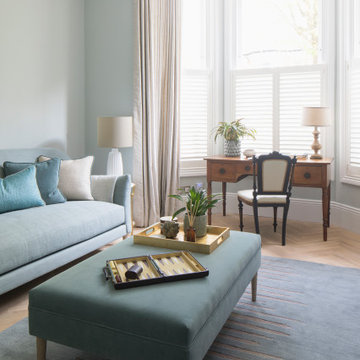
This formal Living Room was inspired by the Sussex Downs, countryside and artists.
Réalisation d'un grand salon victorien fermé avec une salle de réception, un mur vert, parquet clair, un téléviseur fixé au mur et un sol beige.
Réalisation d'un grand salon victorien fermé avec une salle de réception, un mur vert, parquet clair, un téléviseur fixé au mur et un sol beige.
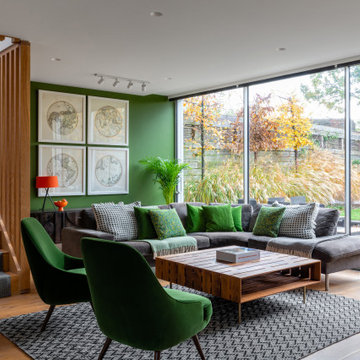
The clients of the Blackheath Project wanted to add colour and interest to the existing living space in their modern home. A bold green feature wall sits together beautifully with the stunning timber joinery and flooring. The green theme is continued with the addition of the cushions and lounge chairs, while contrasting accessories and art tie the space together.

Our client’s charming cottage was no longer meeting the needs of their family. We needed to give them more space but not lose the quaint characteristics that make this little historic home so unique. So we didn’t go up, and we didn’t go wide, instead we took this master suite addition straight out into the backyard and maintained 100% of the original historic façade.
Master Suite
This master suite is truly a private retreat. We were able to create a variety of zones in this suite to allow room for a good night’s sleep, reading by a roaring fire, or catching up on correspondence. The fireplace became the real focal point in this suite. Wrapped in herringbone whitewashed wood planks and accented with a dark stone hearth and wood mantle, we can’t take our eyes off this beauty. With its own private deck and access to the backyard, there is really no reason to ever leave this little sanctuary.
Master Bathroom
The master bathroom meets all the homeowner’s modern needs but has plenty of cozy accents that make it feel right at home in the rest of the space. A natural wood vanity with a mixture of brass and bronze metals gives us the right amount of warmth, and contrasts beautifully with the off-white floor tile and its vintage hex shape. Now the shower is where we had a little fun, we introduced the soft matte blue/green tile with satin brass accents, and solid quartz floor (do you see those veins?!). And the commode room is where we had a lot fun, the leopard print wallpaper gives us all lux vibes (rawr!) and pairs just perfectly with the hex floor tile and vintage door hardware.
Hall Bathroom
We wanted the hall bathroom to drip with vintage charm as well but opted to play with a simpler color palette in this space. We utilized black and white tile with fun patterns (like the little boarder on the floor) and kept this room feeling crisp and bright.
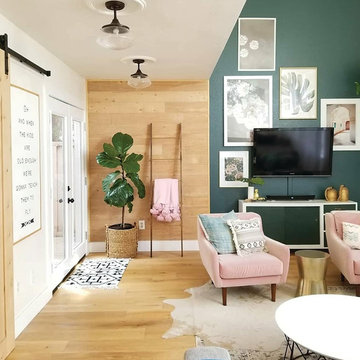
Idées déco pour un salon contemporain avec un mur vert, parquet clair, un téléviseur fixé au mur et un sol beige.
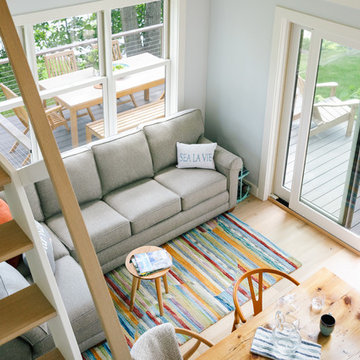
The living space and kitchen fit within a 14' x 20' space on the water facing side of the building. Sliding French doors go out onto the L shaped deck with views of the ocean.
Photography by Megan Burns
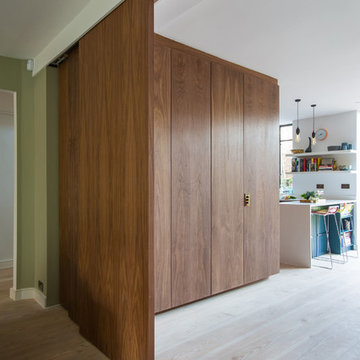
A "Home" should be the physical 'representation' of an individual's or several individuals' personalities. That is exactly what we achieved with this project. After presenting us with an amazing collection of mood boards with everything they aspirated to, we took onboard the core of what was being asked and ran with it.
We ended up gutting out the whole flat and re-designing a new layout that allowed for daylight, intimacy, colour, texture, glamour, luxury and so much attention to detail. All the joinery is bespoke.
Photography by Alex Maguire photography
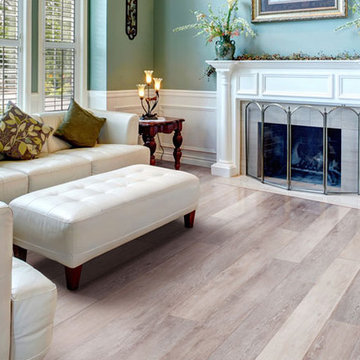
Torly's Everwood Collection
Idée de décoration pour un salon tradition de taille moyenne et ouvert avec une salle de réception, un mur vert, parquet clair, une cheminée standard, un manteau de cheminée en carrelage, aucun téléviseur et un sol marron.
Idée de décoration pour un salon tradition de taille moyenne et ouvert avec une salle de réception, un mur vert, parquet clair, une cheminée standard, un manteau de cheminée en carrelage, aucun téléviseur et un sol marron.
Idées déco de salons avec un mur vert et parquet clair
6
