Idées déco de salons avec un mur vert et parquet clair
Trier par :
Budget
Trier par:Populaires du jour
61 - 80 sur 2 414 photos
1 sur 3
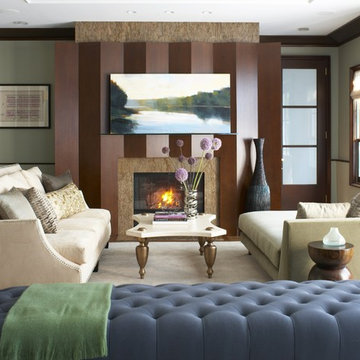
The floor plan of this suburban Boston living room features a tufted bench in the middle so that guests can sit and converse in either direction. The landscape oil painting above the mantel pulls the blue, green and cream color scheme together. The high back couch is paired with a lower settee so that it doesn't impact the view from the french doors. Photo Credit: Michael Partenio
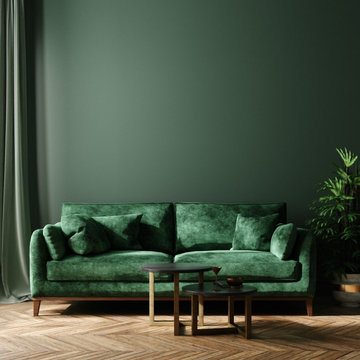
Ceilings have amazing decorating possibilities, and we should not neglect them. Throughout history, ceilings were embellished and were considered part of the walls. Somehow we ended up with plain white ceilings and it’s time to bring attention back to style. No matter what your style, whether Neo-Classical moldings or modern geometric shapes, ceilings add drama to your space. Even if it is painting it in a contrasting color, it is worth paying attention to this fifth wall.
#heartwoodkitchenandbath #kitchendesign
More design ideas: https://shop.heartwoodkitchen.ca
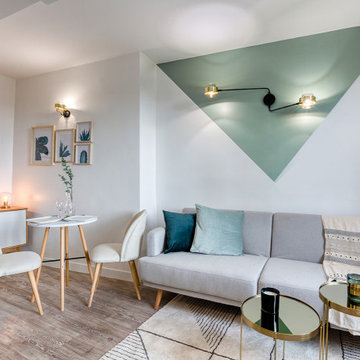
J'ai réalisé une rénovation partielle pour cet appartement, qui avait été refait récemment, mais qui manquait de caractère, de personnalité. Nous avons créé un petit cocon pour ce T2 de 27m2, à la décoration aux inspirations rétro et scandinave. Le traitement géométrique de la peinture crée le dynamisme qui manquait à cette espace. On retrouve la forme qui dicte l'aménagement et séquence l'espace, également avec le coin totalement noir de la cuisine, et la tête de lit suggérée par le bleu dans la chambre.
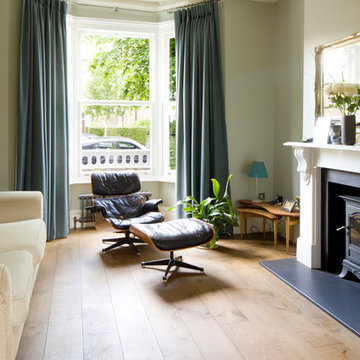
Exemple d'un salon chic de taille moyenne avec un mur vert, parquet clair, un poêle à bois et un manteau de cheminée en pierre.
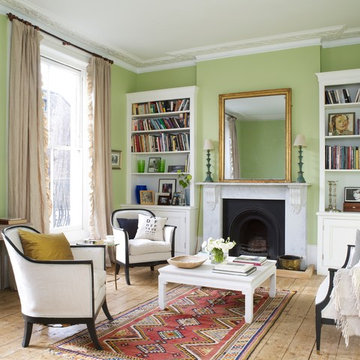
Living room with walls painted with Mylands Colours of London "French Green No. 187".
Aménagement d'un salon classique de taille moyenne avec une salle de réception, un mur vert, parquet clair, une cheminée standard, un manteau de cheminée en pierre, aucun téléviseur et éclairage.
Aménagement d'un salon classique de taille moyenne avec une salle de réception, un mur vert, parquet clair, une cheminée standard, un manteau de cheminée en pierre, aucun téléviseur et éclairage.

David Matero
Cette image montre un salon mansardé ou avec mezzanine rustique avec un mur vert, parquet clair, une cheminée double-face, un manteau de cheminée en carrelage et un téléviseur d'angle.
Cette image montre un salon mansardé ou avec mezzanine rustique avec un mur vert, parquet clair, une cheminée double-face, un manteau de cheminée en carrelage et un téléviseur d'angle.
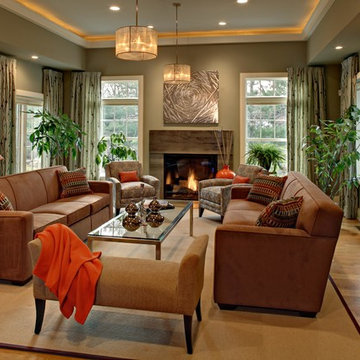
This living room truly embraces its contemporary vibe while being inviting and comfortable. A vintage glass front vitrine displays the clients various collectibles and is very much at home with the clean lines of the furnishings and art work. A basic color on the rug allows the richer colors of the ultra suede custom sofas to pop. Floor outlets planned early on allow for floor lamps.
Wing Wong
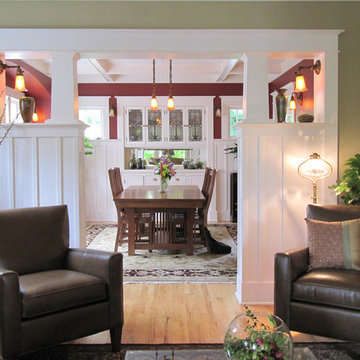
View from living to dining room shows contrast in character of linked spaces with soothing gray-green walls in one, a vibrant red in the other. Owners did a terrific job with colors and details. Paints are BM "Huntington Beige" (gray-green) for living room walls and "Confederate Red" for dining room. "Atrium White" is used throughout for trim.
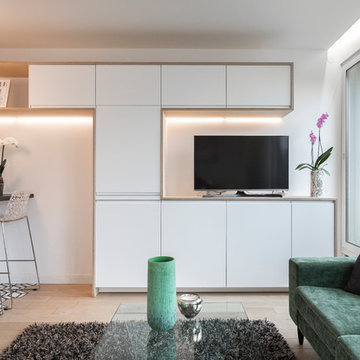
Stéphane Vasco © 2017 Houzz
Inspiration pour un petit salon nordique ouvert avec un mur vert et parquet clair.
Inspiration pour un petit salon nordique ouvert avec un mur vert et parquet clair.
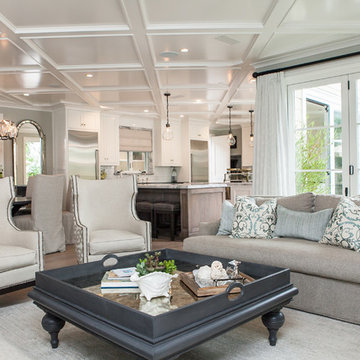
Exemple d'un salon tendance de taille moyenne et ouvert avec une salle de réception, un mur vert, parquet clair, une cheminée standard, un manteau de cheminée en pierre, un téléviseur fixé au mur et un sol beige.
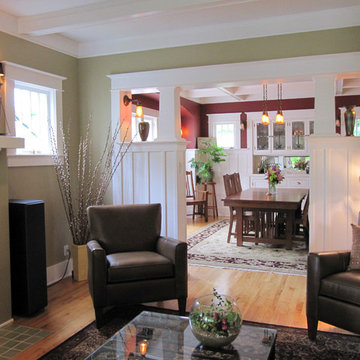
New colonnade was designed to separate living and dining rooms and better define these spaces. This is a familiar bungalow era detail, but we found no evidence one had been earlier removed. Our design continues line of plate rail and is deep enough for china cabinets. By reducing width of center opening the corners of rooms are more useable. Cased opening allows for different decorative treatment in rooms, and space no longer resembles a bowling alley. Living room walls are BM "Huntington Beige" and dining room BM "Confederate Red."
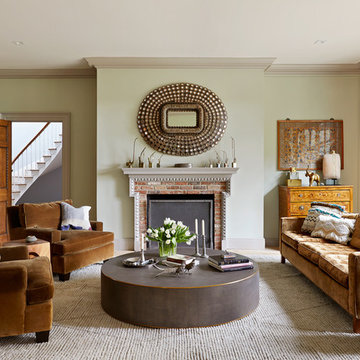
Inspiration pour un salon traditionnel avec un mur vert, parquet clair, une cheminée standard, un manteau de cheminée en brique et un sol beige.
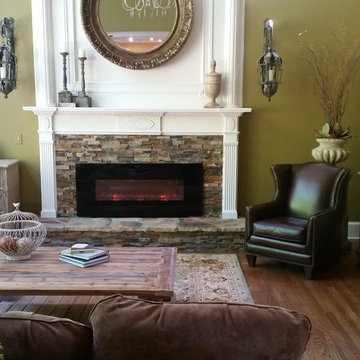
The customer wanted to cover the red brick with slate ledger stone and hated the ventless fireplace. We installed a liner electric fireplace in front of the ventless, per the customer's request.
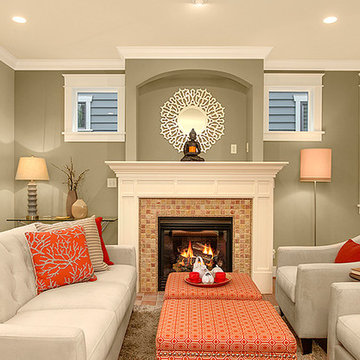
HD Estates
Inspiration pour un salon traditionnel de taille moyenne et ouvert avec une salle de réception, un mur vert, parquet clair, une cheminée standard et un manteau de cheminée en carrelage.
Inspiration pour un salon traditionnel de taille moyenne et ouvert avec une salle de réception, un mur vert, parquet clair, une cheminée standard et un manteau de cheminée en carrelage.
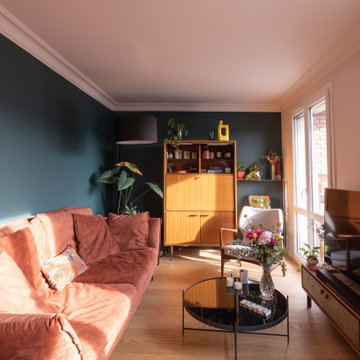
Cette photo montre un salon blanc et bois moderne de taille moyenne et ouvert avec un mur vert, parquet clair, aucune cheminée, un téléviseur indépendant, un sol beige et du papier peint.
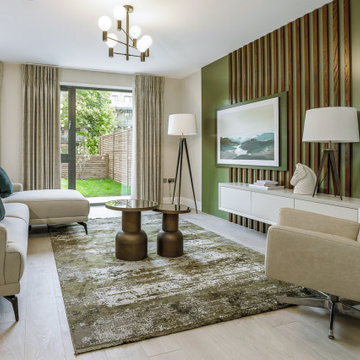
Idées déco pour un grand salon contemporain avec un mur vert, parquet clair et un téléviseur encastré.
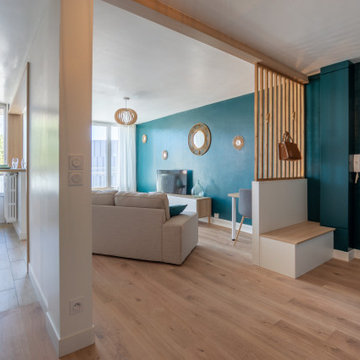
Cette photo montre un salon moderne de taille moyenne et ouvert avec un mur vert, parquet clair, un sol beige et du papier peint.
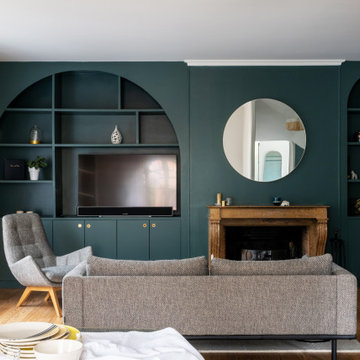
Idée de décoration pour un grand salon beige et blanc design ouvert avec un mur vert, parquet clair, une cheminée standard, un manteau de cheminée en pierre, un téléviseur fixé au mur, un sol marron, boiseries et un escalier.
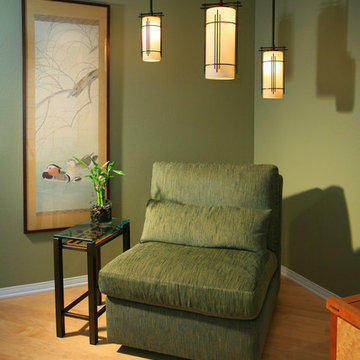
This entry/living room features maple wood flooring, Hubbardton Forge pendant lighting, and a Tansu Chest. A monochromatic color scheme of greens with warm wood give the space a tranquil feeling.
Photo by: Tom Queally
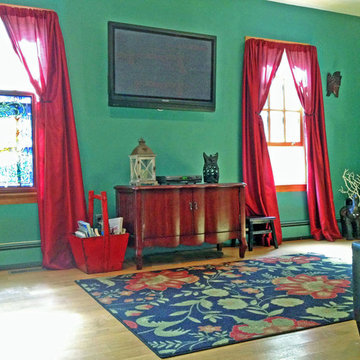
This NY interior design of an eclectic living room features a predominantly red and green color scheme. We wanted to preserve some of the historic charm of this old Victorian convent house, while at the same time modernizing and combining that style with eclectic, artsy elements. Read more about our projects on my blog, www.amberfreda.com.
Idées déco de salons avec un mur vert et parquet clair
4