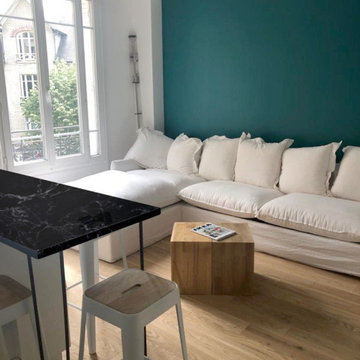Idées déco de salons avec un mur vert et parquet clair
Trier par :
Budget
Trier par:Populaires du jour
41 - 60 sur 2 414 photos
1 sur 3
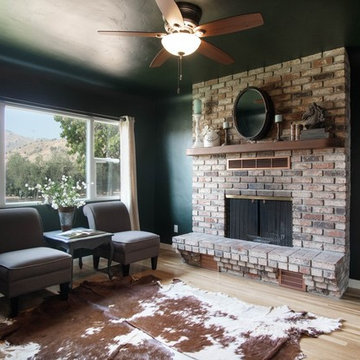
Anthony Hargus
Aménagement d'un salon campagne de taille moyenne et ouvert avec une salle de réception, un mur vert, parquet clair, une cheminée standard, un manteau de cheminée en brique et un sol marron.
Aménagement d'un salon campagne de taille moyenne et ouvert avec une salle de réception, un mur vert, parquet clair, une cheminée standard, un manteau de cheminée en brique et un sol marron.
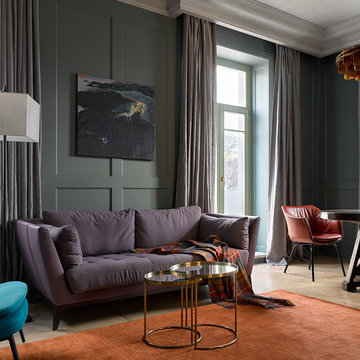
Сергей Ананьев
Réalisation d'un salon tradition avec une salle de réception, un mur vert, parquet clair et un sol beige.
Réalisation d'un salon tradition avec une salle de réception, un mur vert, parquet clair et un sol beige.
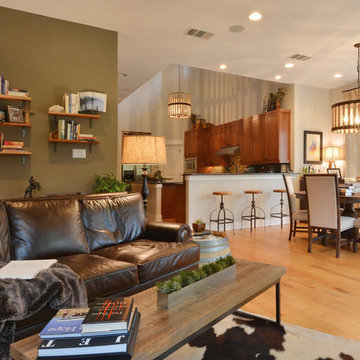
Cette photo montre un salon industriel ouvert avec un mur vert et parquet clair.
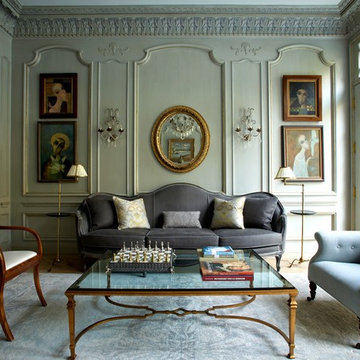
Douglas VanderHorn Architects
From grand estates, to exquisite country homes, to whole house renovations, the quality and attention to detail of a "Significant Homes" custom home is immediately apparent. Full time on-site supervision, a dedicated office staff and hand picked professional craftsmen are the team that take you from groundbreaking to occupancy. Every "Significant Homes" project represents 45 years of luxury homebuilding experience, and a commitment to quality widely recognized by architects, the press and, most of all....thoroughly satisfied homeowners. Our projects have been published in Architectural Digest 6 times along with many other publications and books. Though the lion share of our work has been in Fairfield and Westchester counties, we have built homes in Palm Beach, Aspen, Maine, Nantucket and Long Island.
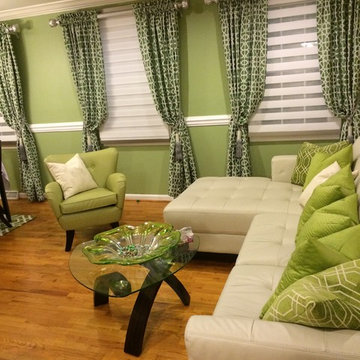
Smile! What a happy room. The apple green walls (Benjamin Moore 487 Liberty Park) make this room bright and lively, perfect for the homeowner's heartfelt entertaining. Custom stationary panels on decorative rods dress the dual roller shade blinds elegantly. The leather sectional from Gardiner's of Baltimore, Maryland provide ample seating for guest.

What’s your thing with DFS - How To Create A Serene, Calm Home.
‘'My thing is making your home your sanctuary, using sumptuous fabrics, neutral tones and clever pairings to create the ultimate in laid-back luxury.’’ My dream room includes the DFS Extravagance sofa with beautiful wooden lattice detailing on the arms, creating an artisanal effect and stylish point of contrast to a neutral décor. I have combined the sofa with the Still chair from the Halo Luxe collection exclusively at DFS. The popular Carrera coffee table in white marble effect completes this look.
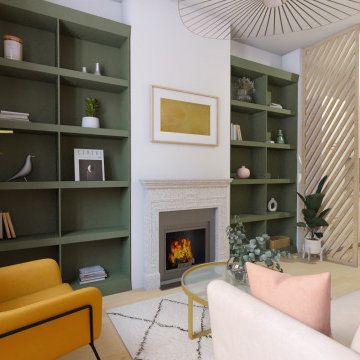
Petit appartement, grand rangement ! Ici, nous avons prévu une grande bibliothèque sur-mesure dans l'espace du salon, pour optimiser au maximum l'espace et le rangement, tout en apportant une touche contemporaine grâce à un vert kaki très présent.
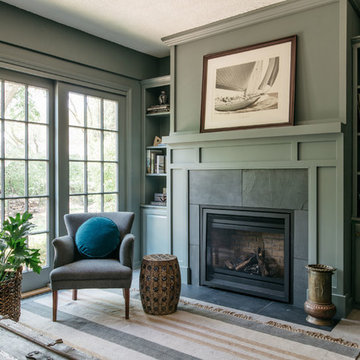
Idées déco pour un salon classique avec un mur vert, parquet clair, une cheminée standard et un sol beige.
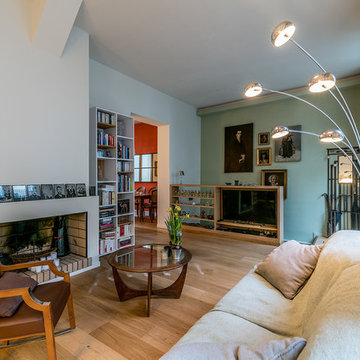
Le mur vert lichen "répond" au panneau Bellewood" de Rebel walls de l'autre côté du salon, et met en valeur une composition de tableaux anciens des propriétaires. Meubles vintage en teck (table basse G plan), mobilier TV en chêne sur-mesure Photo Pierre Chancy
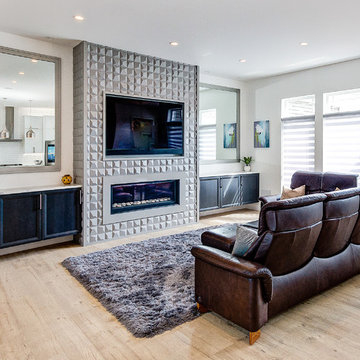
Réalisation d'un salon tradition ouvert avec un mur vert, parquet clair, une cheminée ribbon, un manteau de cheminée en carrelage et un téléviseur fixé au mur.
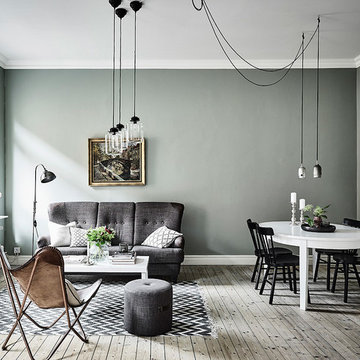
Foto: Anders Bergstedt
Idées déco pour un grand salon scandinave ouvert avec une salle de réception, un mur vert, parquet clair, aucune cheminée et aucun téléviseur.
Idées déco pour un grand salon scandinave ouvert avec une salle de réception, un mur vert, parquet clair, aucune cheminée et aucun téléviseur.
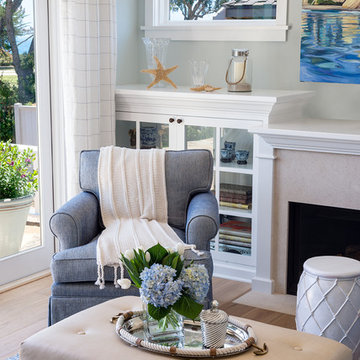
Idées déco pour un salon bord de mer de taille moyenne et ouvert avec un mur vert, parquet clair, une cheminée standard, un manteau de cheminée en carrelage et aucun téléviseur.
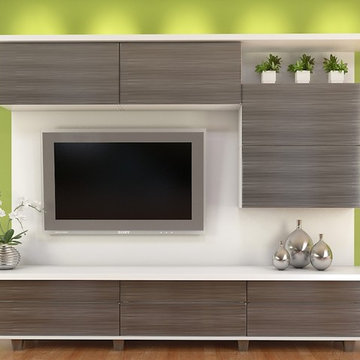
Aménagement d'un salon moderne de taille moyenne et ouvert avec un mur vert, parquet clair, un téléviseur fixé au mur et aucune cheminée.
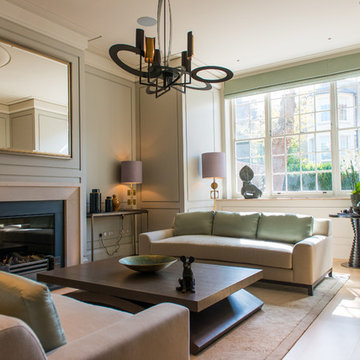
The living room at the House at Notting Hill, London
Aménagement d'un grand salon contemporain avec une salle de réception, un mur vert, parquet clair, une cheminée standard et un manteau de cheminée en pierre.
Aménagement d'un grand salon contemporain avec une salle de réception, un mur vert, parquet clair, une cheminée standard et un manteau de cheminée en pierre.
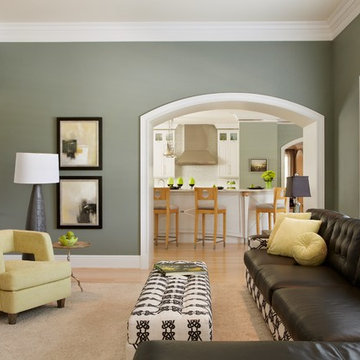
Aménagement d'un salon contemporain fermé avec un mur vert, parquet clair, un téléviseur dissimulé et canapé noir.
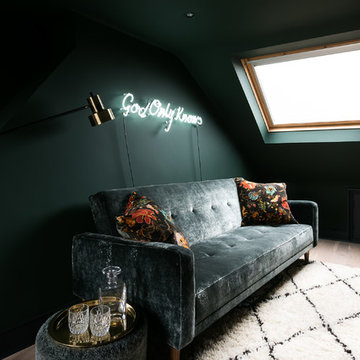
Veronica Rodriguez
Idées déco pour un salon contemporain de taille moyenne et fermé avec un mur vert et parquet clair.
Idées déco pour un salon contemporain de taille moyenne et fermé avec un mur vert et parquet clair.
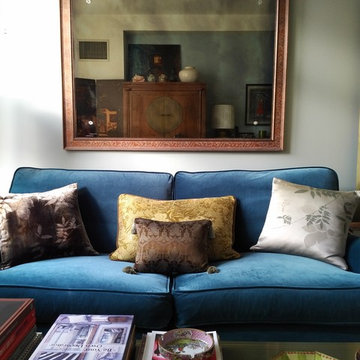
To add more dimension to the living room, we added an accent wall and selected a dark turquoise velour sofa from Sofa.com. The mirror is over 60 years old and purchased from W & J Sloane. The accent pillows are from ABC Carpet & Home and the green apple tray is designed by John Derian.
Photo Credit: Ellen Silverman

An open plan living, dining kitchen and utility space within a beautiful Victorian house, the initial project scope was to open up and assign purpose to the spaces through planning and 3D visuals. A colour palette was then selected to harmonise yet define all rooms. Modern bespoke joinery was designed to sit alongside the the ornate features of the house providing much needed storage. Suggestions of furniture and accessories were made, and lighting was specified. It was a delight to go back and photograph after the client had put their own stamp and personality on top of the design.
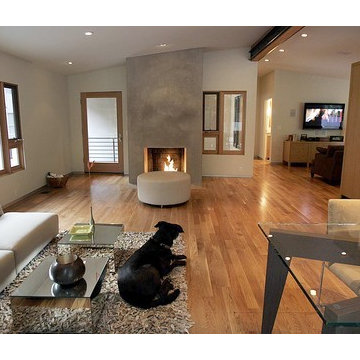
Nichols Canyon remodel by Tim Braseth and Willow Glen Partners, completed 2006. Architect: Michael Allan Eldridge of West Edge Studios. Contractor: Art Lopez of D+Con Design Plus Construction. Designer: Tim Braseth. Flooring: solid oak. Cabinetry: vertical grain rift oak. Wall-mounted TV by Samsung. Custom settees and ottoman by DAVINCI LA. Custom dining table by Built, Inc. Vintage dining chairs by Milo Baughman for Thayer Coggin. Sofa by Mitchell Gold + Bob Williams. Photo: (c) Los Angeles Times 10/26/06.
Idées déco de salons avec un mur vert et parquet clair
3
