Idées déco de salons avec un mur vert et un plafond à caissons
Trier par :
Budget
Trier par:Populaires du jour
1 - 20 sur 66 photos
1 sur 3

Idée de décoration pour un petit salon tradition ouvert avec une salle de réception, un mur vert, un sol en bois brun, aucune cheminée, aucun téléviseur, un sol marron, un plafond à caissons et du papier peint.

This remodel was completed in 2015 in The Woodlands, TX and demonstrates our ability to incorporate the bold tastes of our clients within a functional and colorful living space.

Inspiration pour un salon traditionnel avec un mur vert, parquet foncé, une cheminée standard, un téléviseur fixé au mur, un plafond à caissons et canapé noir.

This Edwardian house in Redland has been refurbished from top to bottom. The 1970s decor has been replaced with a contemporary and slightly eclectic design concept. The front living room had to be completely rebuilt as the existing layout included a garage. Wall panelling has been added to the walls and the walls have been painted in Farrow and Ball Studio Green to create a timeless yes mysterious atmosphere. The false ceiling has been removed to reveal the original ceiling pattern which has been painted with gold paint. All sash windows have been replaced with timber double glazed sash windows.
An in built media wall complements the wall panelling.
The interior design is by Ivywell Interiors.

A private reading and music room off the grand hallway creates a secluded and quite nook for members of a busy family
Idées déco pour un grand salon fermé avec une bibliothèque ou un coin lecture, un mur vert, parquet foncé, une cheminée d'angle, un manteau de cheminée en brique, aucun téléviseur, un sol marron, un plafond à caissons et du lambris.
Idées déco pour un grand salon fermé avec une bibliothèque ou un coin lecture, un mur vert, parquet foncé, une cheminée d'angle, un manteau de cheminée en brique, aucun téléviseur, un sol marron, un plafond à caissons et du lambris.
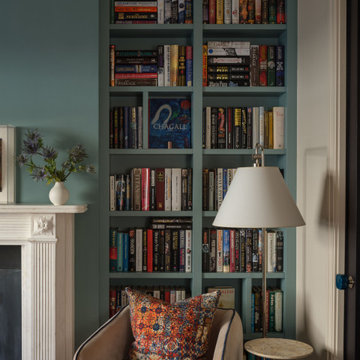
Fitted bookshelves either side of the fireplace create a cosy library space in the front reception room
Aménagement d'un salon contemporain de taille moyenne et fermé avec une bibliothèque ou un coin lecture, un mur vert, parquet foncé, une cheminée standard, un manteau de cheminée en pierre, un sol marron et un plafond à caissons.
Aménagement d'un salon contemporain de taille moyenne et fermé avec une bibliothèque ou un coin lecture, un mur vert, parquet foncé, une cheminée standard, un manteau de cheminée en pierre, un sol marron et un plafond à caissons.
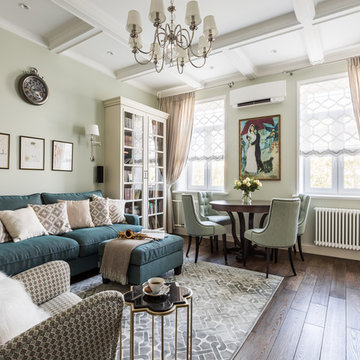
гостиная комната
Idées déco pour un salon classique de taille moyenne et fermé avec une salle de réception, un mur vert, un sol en bois brun, aucune cheminée, un sol marron et un plafond à caissons.
Idées déco pour un salon classique de taille moyenne et fermé avec une salle de réception, un mur vert, un sol en bois brun, aucune cheminée, un sol marron et un plafond à caissons.
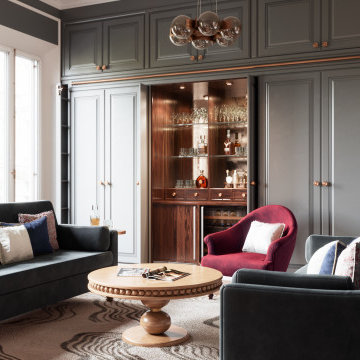
This modern Georgian interior, featuring unique art deco elements, a beautiful library, and an integrated working space, was designed to reflect the versatile lifestyle of its owners – an inspiring space where they can live, work, and spend a relaxing evening reading or hosting parties (of whatever size!).
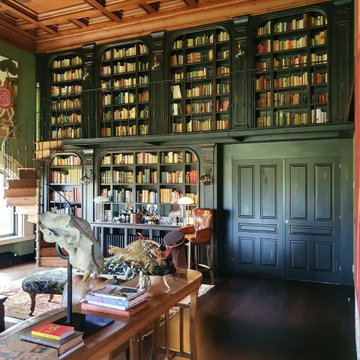
Uno de nuestros trabajos, donde la madera tiene un papel `primordial, biblioteca, artesonado y escalera de caracol, todo realizado en madera de fresno y jugando con diversos acabados, nos adaptamos a cualquier proyecto

Cette photo montre un salon chic de taille moyenne et ouvert avec un mur vert, un sol en bois brun, une cheminée standard, un manteau de cheminée en brique, un téléviseur encastré, un sol marron et un plafond à caissons.
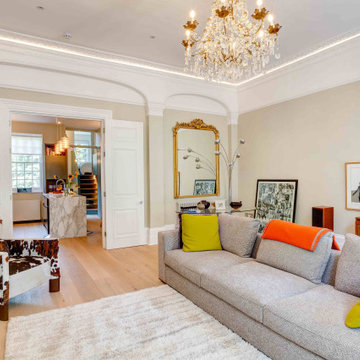
Historic and Contemporary:
Listed Grade II, this duplex apartment had the benefit of the original grand drawing room at first floor and extended to a 1980's double storey extension at the rear of the property.
The combination of the original and 20th C. alterations permitted the restoration and enhancement of the historic fabric of the original rooms in parallel with a contemporary refurbishment for the 1980’s extension.
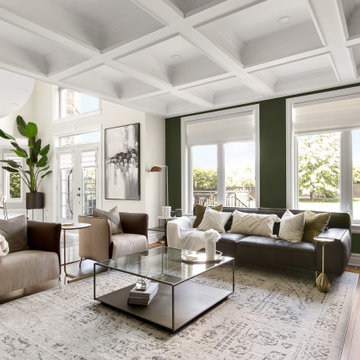
Cette photo montre un grand salon chic avec un mur vert, un sol en bois brun, une cheminée standard, un manteau de cheminée en pierre, un téléviseur fixé au mur, un sol marron et un plafond à caissons.

Cette image montre un petit salon traditionnel ouvert avec une salle de réception, un mur vert, un sol en bois brun, aucune cheminée, aucun téléviseur, un sol marron, un plafond à caissons et du papier peint.
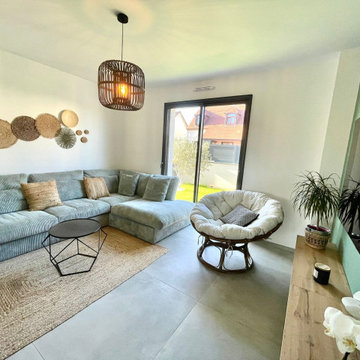
Décoration et aménagement salon d'une maison neuve. Mélange de style contemporain et ethnique. Couleur tendance noire, vert avec du bois.
Exemple d'un salon tendance de taille moyenne et ouvert avec un mur vert, un sol en carrelage de céramique, un poêle à bois, un téléviseur fixé au mur, un sol gris et un plafond à caissons.
Exemple d'un salon tendance de taille moyenne et ouvert avec un mur vert, un sol en carrelage de céramique, un poêle à bois, un téléviseur fixé au mur, un sol gris et un plafond à caissons.
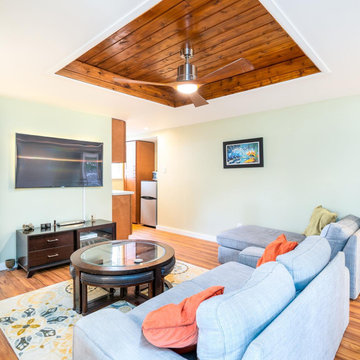
Aménagement d'un salon exotique de taille moyenne et fermé avec un bar de salon, un mur vert, un sol en vinyl, un téléviseur encastré, un sol orange et un plafond à caissons.

This Edwardian house in Redland has been refurbished from top to bottom. The 1970s decor has been replaced with a contemporary and slightly eclectic design concept. The front living room had to be completely rebuilt as the existing layout included a garage. Wall panelling has been added to the walls and the walls have been painted in Farrow and Ball Studio Green to create a timeless yes mysterious atmosphere. The false ceiling has been removed to reveal the original ceiling pattern which has been painted with gold paint. All sash windows have been replaced with timber double glazed sash windows.
An in built media wall complements the wall panelling.
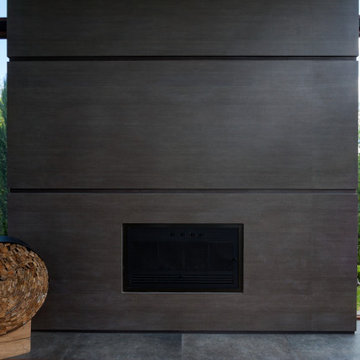
Inspiration pour un salon minimaliste ouvert avec une salle de réception, un mur vert, parquet en bambou, une cheminée standard, un manteau de cheminée en pierre de parement, aucun téléviseur, un sol marron, un plafond à caissons et du lambris de bois.
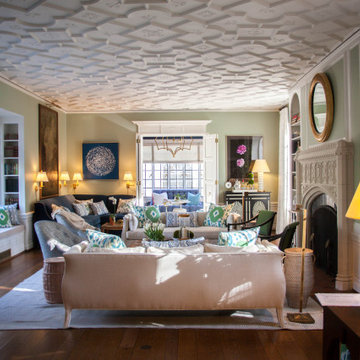
Double Hung Historic was responsible for the historic window restoration of the black casement windows seen in this space.
*The Interior Design of this home varies per room, see credits in the project information.
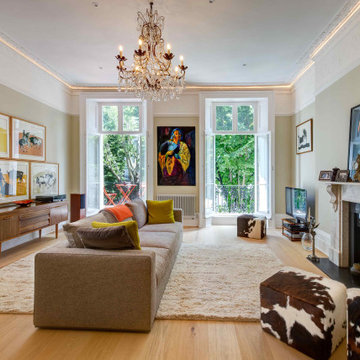
Historic and Contemporary:
Listed Grade II, this duplex apartment had the benefit of the original grand drawing room at first floor and extended to a 1980's double storey extension at the rear of the property.
The combination of the original and 20th C. alterations permitted the restoration and enhancement of the historic fabric of the original rooms in parallel with a contemporary refurbishment for the 1980’s extension.
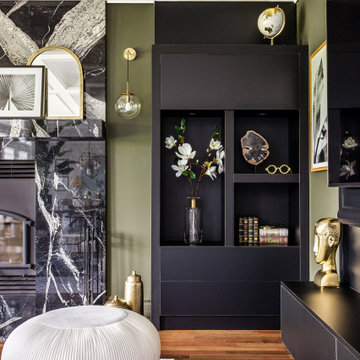
Idées déco pour un grand salon classique avec un mur vert, un sol en bois brun, une cheminée standard, un manteau de cheminée en pierre, un téléviseur fixé au mur, un sol marron et un plafond à caissons.
Idées déco de salons avec un mur vert et un plafond à caissons
1