Idées déco de salons avec un mur vert et une cheminée standard
Trier par :
Budget
Trier par:Populaires du jour
61 - 80 sur 4 180 photos
1 sur 3

This beautiful calm formal living room was recently redecorated and styled by IH Interiors, check out our other projects here: https://www.ihinteriors.co.uk/portfolio
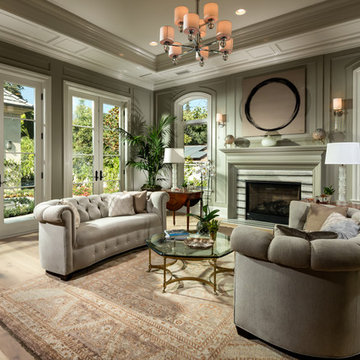
David Guettler Photo
Inspiration pour un salon traditionnel avec une salle de réception, un mur vert, un sol en bois brun, une cheminée standard et aucun téléviseur.
Inspiration pour un salon traditionnel avec une salle de réception, un mur vert, un sol en bois brun, une cheminée standard et aucun téléviseur.
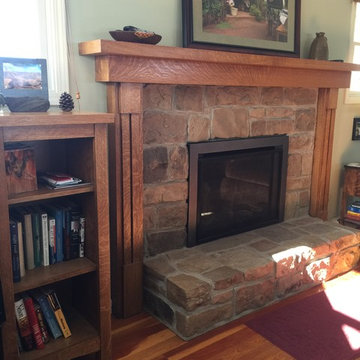
Idée de décoration pour un salon craftsman avec un mur vert, un sol en bois brun, une cheminée standard et un manteau de cheminée en pierre.
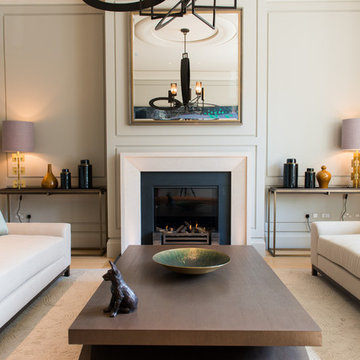
The living room at the House at Notting Hill, London
Inspiration pour un grand salon design avec un mur vert, une cheminée standard, parquet clair et un manteau de cheminée en pierre.
Inspiration pour un grand salon design avec un mur vert, une cheminée standard, parquet clair et un manteau de cheminée en pierre.
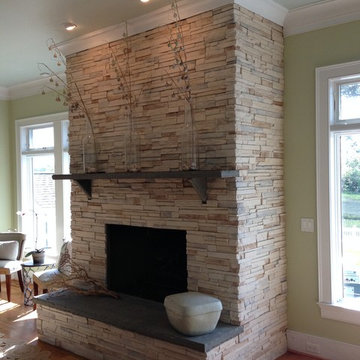
This fireplace is incredible! The stone is beautiful and the choice of the green paint and the charcoal colored mantle and hearth slabs give it a custom quality that is contemporary and yet warm and inviting.
The stone is applied in a drystack fashion and makes the whole room.
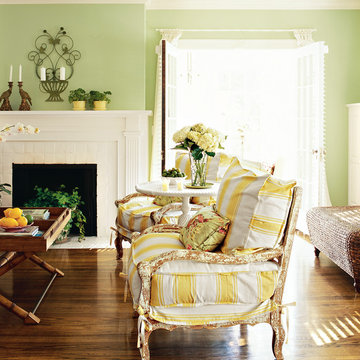
Photographed by John Reed Forsman. Used
with permission from Better Homes & Gardens magazine. © 2005 Meridith Corporation.
All rights reserved.
Inspiration pour un salon marin avec une salle de réception, un mur vert, parquet foncé et une cheminée standard.
Inspiration pour un salon marin avec une salle de réception, un mur vert, parquet foncé et une cheminée standard.
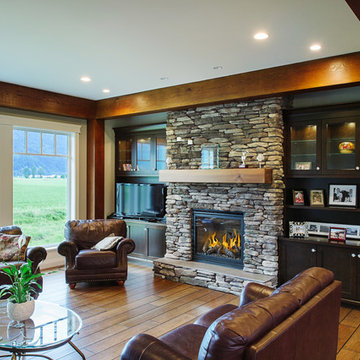
Exemple d'un salon craftsman de taille moyenne et ouvert avec une salle de réception, un mur vert, un sol en bois brun, une cheminée standard, un manteau de cheminée en pierre et un téléviseur indépendant.
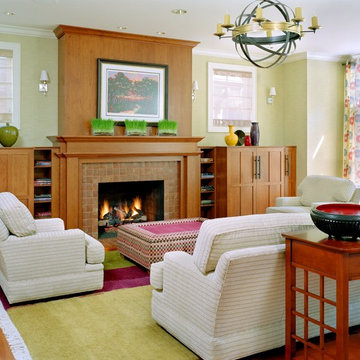
Alise O'Brien Photography
As Featured in http://www.stlmag.com/St-Louis-AT-HOME/ The Forever House
Practicality, programming flexibility, amenities, innovative design, and rpojection toward the site and landscaping are common goals. Sometimes the site's inherent contradictions establish the design and the final design pays homage to the site. Such is the case in this Classic home, built in Old Towne Clayton on a City lot.
The family had one basic requirement: they wanted a home to last their entire lives. The result of the design team is a stack of three floors, each with 2,200 s.f.. This is a basic design, termed a foursquare house, with four large rooms on each floor - a plan that has been used for centuries. The exterior is classic: the interior provides a twist. Interior architectural details call to mind details from the Arts and Crafts movement, such as archways throughout the house, simple millwork, and hardwre appropriate to the period.

Elegant living room with fireplace and chic lighting solutions. Wooden furniture and indoor plants creating a natural atmosphere. Bay windows looking into the back garden, letting in natural light, presenting a well-lit formal living room.
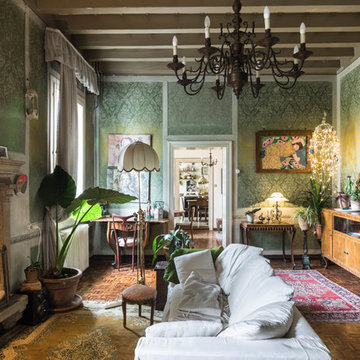
Inspiration pour un salon bohème fermé avec un mur vert, parquet foncé, une cheminée standard et un sol marron.
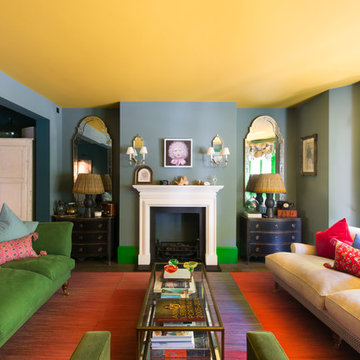
Beautiful touches of artistry have been applied to each interior pocket – from moody greens set against emerald tiling to happy collisions of primary colours.
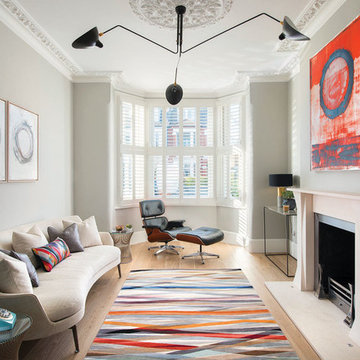
Tom St. Aubyn
Exemple d'un salon tendance de taille moyenne et fermé avec un mur vert, parquet clair, une cheminée standard, aucun téléviseur, un sol beige, une salle de réception et un manteau de cheminée en plâtre.
Exemple d'un salon tendance de taille moyenne et fermé avec un mur vert, parquet clair, une cheminée standard, aucun téléviseur, un sol beige, une salle de réception et un manteau de cheminée en plâtre.
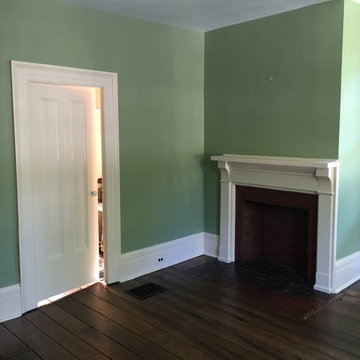
Idée de décoration pour un salon tradition de taille moyenne et fermé avec une salle de réception, un mur vert, parquet foncé, une cheminée standard et un manteau de cheminée en plâtre.

Interior Design:
Anne Norton
AND interior Design Studio
Berkeley, CA 94707
Idée de décoration pour un très grand salon design ouvert avec un mur vert, un sol en bois brun, une cheminée standard, un manteau de cheminée en pierre, aucun téléviseur, un sol marron et canapé noir.
Idée de décoration pour un très grand salon design ouvert avec un mur vert, un sol en bois brun, une cheminée standard, un manteau de cheminée en pierre, aucun téléviseur, un sol marron et canapé noir.

Living: pavimento originale in quadrotti di rovere massello; arredo vintage unito ad arredi disegnati su misura (panca e mobile bar) Tavolo in vetro con gambe anni 50; sedie da regista; divano anni 50 con nuovo tessuto blu/verde in armonia con il colore blu/verde delle pareti. Poltroncine anni 50 danesi; camino originale. Lampada tavolo originale Albini.

Inspiration pour un salon traditionnel avec un mur vert, parquet foncé, une cheminée standard, un téléviseur fixé au mur, un plafond à caissons et canapé noir.

Exemple d'un salon rétro en bois de taille moyenne et ouvert avec une salle de réception, un mur vert, sol en stratifié, une cheminée standard, un manteau de cheminée en plâtre, un téléviseur d'angle, un sol marron et différents designs de plafond.

Cette image montre un grand salon vintage ouvert avec un mur vert, un sol en bois brun, une cheminée standard, un manteau de cheminée en brique, un sol marron, un plafond décaissé et du papier peint.

Warm and light living room
Réalisation d'un salon design de taille moyenne et ouvert avec une salle de réception, un mur vert, sol en stratifié, une cheminée standard, un manteau de cheminée en bois, un téléviseur indépendant et un sol blanc.
Réalisation d'un salon design de taille moyenne et ouvert avec une salle de réception, un mur vert, sol en stratifié, une cheminée standard, un manteau de cheminée en bois, un téléviseur indépendant et un sol blanc.

The formal living area in this Brooklyn brownstone once had an awful marble fireplace surround that didn't properly reflect the home's provenance. Sheetrock was peeled back to reveal the exposed brick chimney, we sourced a new mantel with dental molding from architectural salvage, and completed the surround with green marble tiles in an offset pattern. The chairs are Mid-Century Modern style and the love seat is custom-made in gray leather. Custom bookshelves and lower storage cabinets were also installed, overseen by antiqued-brass picture lights.
Idées déco de salons avec un mur vert et une cheminée standard
4