Idées déco de salons avec un mur vert et une cheminée standard
Trier par :
Budget
Trier par:Populaires du jour
141 - 160 sur 4 180 photos
1 sur 3

This small Victorian living room has been transformed into a modern olive-green oasis!
Idée de décoration pour un salon vintage de taille moyenne et fermé avec une salle de réception, un mur vert, un sol en bois brun, une cheminée standard, un manteau de cheminée en métal, un téléviseur d'angle et un sol beige.
Idée de décoration pour un salon vintage de taille moyenne et fermé avec une salle de réception, un mur vert, un sol en bois brun, une cheminée standard, un manteau de cheminée en métal, un téléviseur d'angle et un sol beige.

This beautiful calm formal living room was recently redecorated and styled by IH Interiors, check out our other projects here: https://www.ihinteriors.co.uk/portfolio
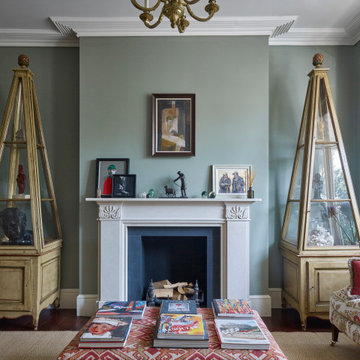
Exemple d'un salon victorien de taille moyenne et fermé avec une bibliothèque ou un coin lecture, un mur vert, un sol en bois brun, une cheminée standard et aucun téléviseur.
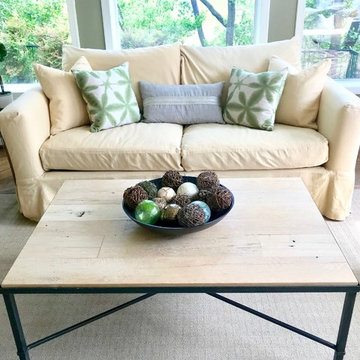
Idée de décoration pour un grand salon tradition ouvert avec un mur vert, moquette, une cheminée standard, un manteau de cheminée en carrelage, un téléviseur fixé au mur et un sol blanc.
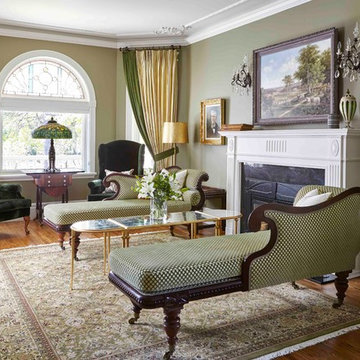
Valerie Wilcox
Cette image montre un grand salon victorien fermé avec une salle de réception, un mur vert, un sol en bois brun, une cheminée standard, aucun téléviseur et un sol marron.
Cette image montre un grand salon victorien fermé avec une salle de réception, un mur vert, un sol en bois brun, une cheminée standard, aucun téléviseur et un sol marron.
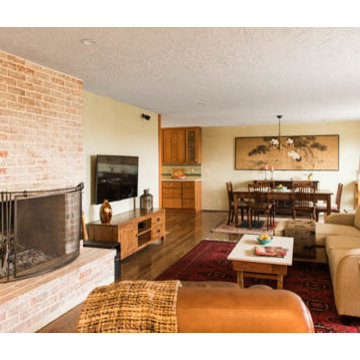
Exemple d'un salon rétro de taille moyenne et ouvert avec un mur vert, parquet foncé, une cheminée standard, un manteau de cheminée en brique et un téléviseur fixé au mur.
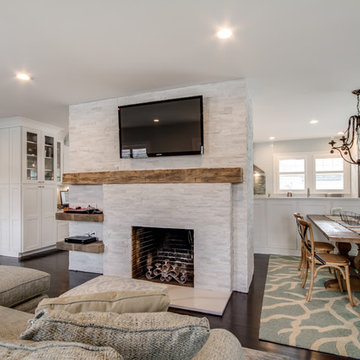
Jose Alfano
Aménagement d'un salon montagne de taille moyenne et ouvert avec une salle de réception, un mur vert, parquet foncé, une cheminée standard, un manteau de cheminée en carrelage et un téléviseur fixé au mur.
Aménagement d'un salon montagne de taille moyenne et ouvert avec une salle de réception, un mur vert, parquet foncé, une cheminée standard, un manteau de cheminée en carrelage et un téléviseur fixé au mur.
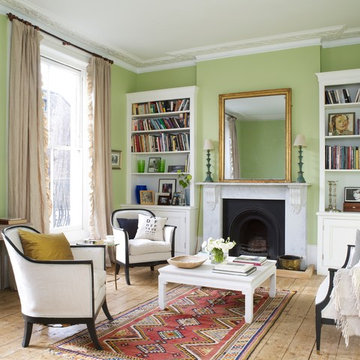
Living room with walls painted with Mylands Colours of London "French Green No. 187".
Aménagement d'un salon classique de taille moyenne avec une salle de réception, un mur vert, parquet clair, une cheminée standard, un manteau de cheminée en pierre, aucun téléviseur et éclairage.
Aménagement d'un salon classique de taille moyenne avec une salle de réception, un mur vert, parquet clair, une cheminée standard, un manteau de cheminée en pierre, aucun téléviseur et éclairage.
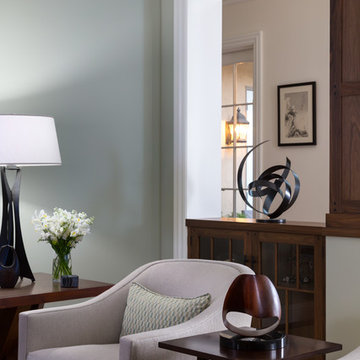
Interior Design:
Anne Norton
AND interior Design Studio
Berkeley, CA 94707
Cette image montre un très grand salon design ouvert avec une salle de réception, un mur vert, un sol en bois brun, une cheminée standard, un manteau de cheminée en pierre, aucun téléviseur et un sol marron.
Cette image montre un très grand salon design ouvert avec une salle de réception, un mur vert, un sol en bois brun, une cheminée standard, un manteau de cheminée en pierre, aucun téléviseur et un sol marron.
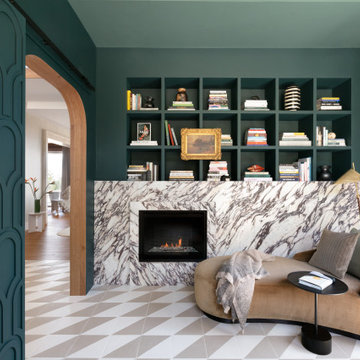
Idée de décoration pour un salon vintage avec un sol en carrelage de porcelaine, une cheminée standard, un manteau de cheminée en pierre et un mur vert.
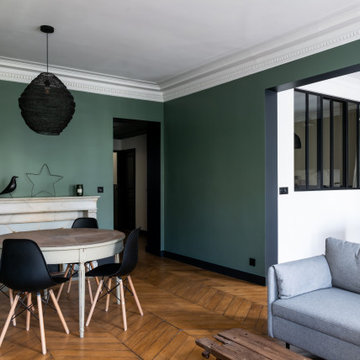
Rénovation complète et restructuration des espaces d'un appartement parisien de 70m2 avec la création d'une chambre en plus.
Sobriété et élégance sont de mise pour ce projet au style masculin affirmé où le noir sert de fil conducteur, en contraste avec un joli vert profond.
Chaque pièce est optimisée grâce à des rangements sur mesure. Résultat : un classique chic intemporel qui mixe l'ancien au contemporain.
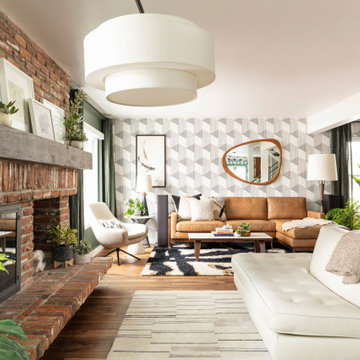
Idée de décoration pour un grand salon vintage ouvert avec un mur vert, un sol en bois brun, une cheminée standard, un manteau de cheminée en brique, un sol marron, un plafond décaissé et du papier peint.
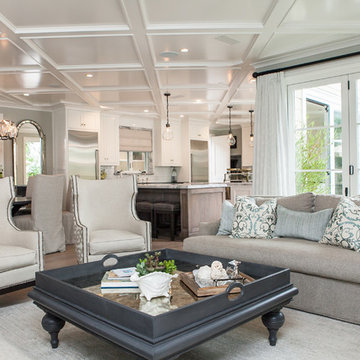
Exemple d'un salon tendance de taille moyenne et ouvert avec une salle de réception, un mur vert, parquet clair, une cheminée standard, un manteau de cheminée en pierre, un téléviseur fixé au mur et un sol beige.
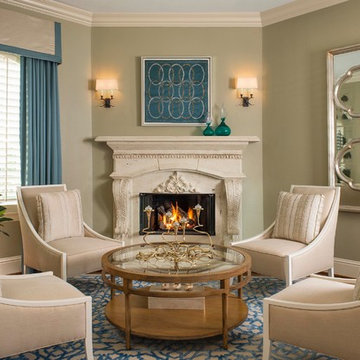
Designers: Lisa Barron & Grayson Knight
Photographer: Dan Piassick
Réalisation d'un salon tradition avec un mur vert, une cheminée standard et aucun téléviseur.
Réalisation d'un salon tradition avec un mur vert, une cheminée standard et aucun téléviseur.
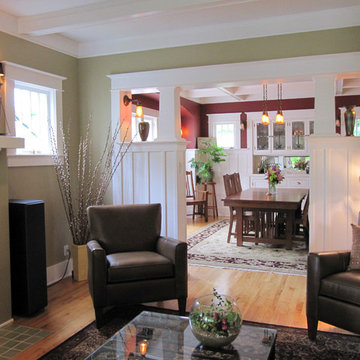
New colonnade was designed to separate living and dining rooms and better define these spaces. This is a familiar bungalow era detail, but we found no evidence one had been earlier removed. Our design continues line of plate rail and is deep enough for china cabinets. By reducing width of center opening the corners of rooms are more useable. Cased opening allows for different decorative treatment in rooms, and space no longer resembles a bowling alley. Living room walls are BM "Huntington Beige" and dining room BM "Confederate Red."
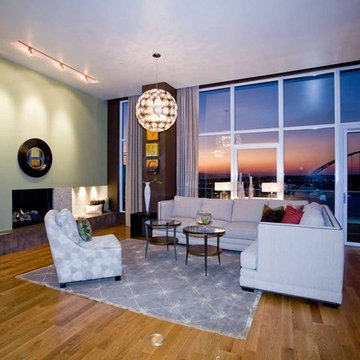
In its 34th consecutive year hosting the Street of Dreams, the Home Builders Association of Metropolitan Portland decided to do something different. They went urban – into the Pearl District. Each year designers clamor for the opportunity to design and style a home in the Street of Dreams. Apparently the allure of designing in contemporary penthouses with cascading views was irresistible to many, because the HBA experienced record interest from the design community at large in 2009.
It was an honor to be one of seven designers selected. “The Luster of the Pearl” combined the allure of clean lines and redefined traditional silhouettes with texture and opulence. The color palette was fashion-inspired with unexpected color combinations like smoky violet and tiger-eye gold backed with metallic and warm neutrals.
Our design included cosmetic reconstruction of the fireplace, mosaic tile improvements to the kitchen, artistic custom wall finishes and introduced new materials to the Portland market. The process was a whirlwind of early mornings, late nights and weekends. “With an extremely short timeline with large demands, this Street of Dreams challenged me in extraordinary ways that made me a better project manager, communicator, designer and partner to my vendors.”
This project won the People’s Choice Award for Best Master Suite at the Northwest Natural 2009 Street of Dreams.
For more about Angela Todd Studios, click here: https://www.angelatoddstudios.com/
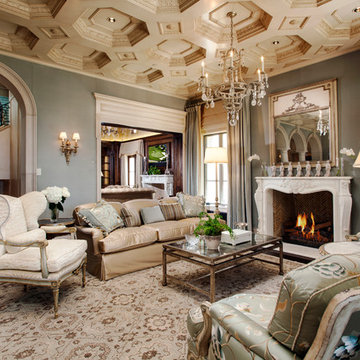
Exemple d'un salon méditerranéen fermé avec une salle de réception, un mur vert et une cheminée standard.
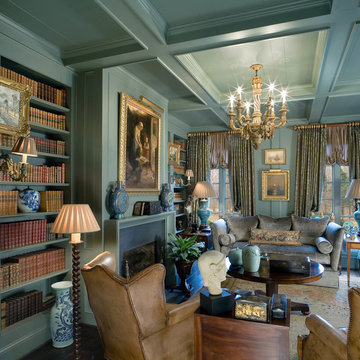
Inspiration pour un salon traditionnel avec une salle de réception, un mur vert, parquet foncé, une cheminée standard, un sol marron et éclairage.
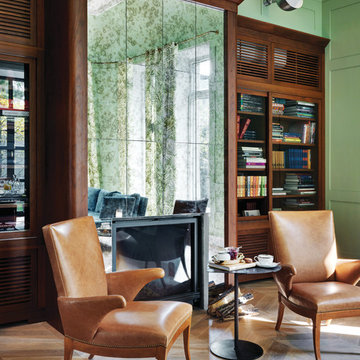
Inspiration pour un salon traditionnel avec une bibliothèque ou un coin lecture, un mur vert, un sol en bois brun et une cheminée standard.
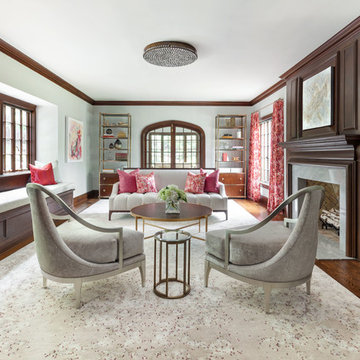
Regan Wood Photography
Aménagement d'un salon classique avec une salle de réception, un mur vert, parquet foncé, une cheminée standard, aucun téléviseur et un sol marron.
Aménagement d'un salon classique avec une salle de réception, un mur vert, parquet foncé, une cheminée standard, aucun téléviseur et un sol marron.
Idées déco de salons avec un mur vert et une cheminée standard
8