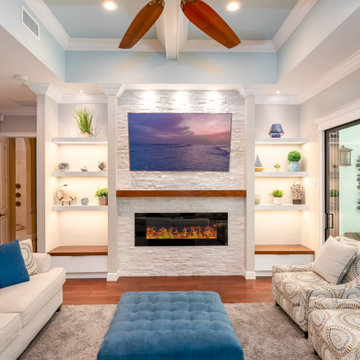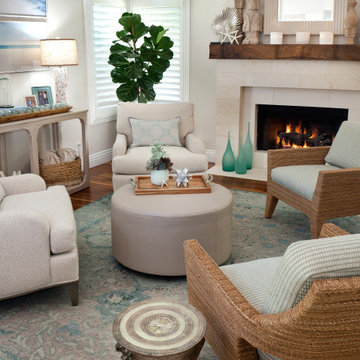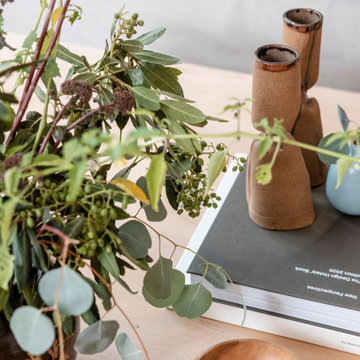Idées déco de salons avec un plafond à caissons et un plafond voûté
Trier par :
Budget
Trier par:Populaires du jour
141 - 160 sur 12 227 photos
1 sur 3

A light and bright space with Douglas fir timber trusses and mosaic stone fireplace surround.
Aménagement d'un salon bord de mer de taille moyenne et ouvert avec un mur blanc, parquet foncé, une cheminée standard, un manteau de cheminée en pierre, un téléviseur fixé au mur, un sol marron et un plafond voûté.
Aménagement d'un salon bord de mer de taille moyenne et ouvert avec un mur blanc, parquet foncé, une cheminée standard, un manteau de cheminée en pierre, un téléviseur fixé au mur, un sol marron et un plafond voûté.

The existing fireplace was preserved. A contemporary gas insert was integrated while the masonry chimney was clad with large sophisticated tile pieces. The door to the left leads into a home office which could serve as a sixth bedroom.

Stunning living room with vaulted ceiling adorned with pine beams. Hardscraped rift and quarter sawn white oak floors. Two-sided stained white brick fireplace with limestone hearth. Beautiful built-in custom cabinets by Ayr Cabinet Company.
General contracting by Martin Bros. Contracting, Inc.; Architecture by Helman Sechrist Architecture; Home Design by Maple & White Design; Photography by Marie Kinney Photography.
Images are the property of Martin Bros. Contracting, Inc. and may not be used without written permission. — with Hoosier Hardwood Floors, Quality Window & Door, Inc., JCS Fireplace, Inc. and J&N Stone, Inc..

Exemple d'un salon moderne avec un mur beige, un téléviseur fixé au mur et un plafond à caissons.

Appartamento in stile classico e che associa elementi preesistenti quali pavimenti infissi e porte a locali tecnici disegnate in stile moderno. Il progetto è stato realizzato in una casa di inizio secolo che era stata ristrutturata negli anni 80, abbiamo demolito controsoffitti e riportato la casa allo stato originale, la distribuzione è stata rivista completamente, È stata privilegiata una zona giorno con cucina che si affaccia sul salone per garantire una grande convivialità. La zona notte è collegata alla zona giorno da un lungo corridoio. Nei controsoffitti sono organizzate impianto di illuminazione e condizionamento.

Instead of the traditional sofa/chair seating arrangement, four comfy chairs allow for gathering, reading, conversation and napping.
Idées déco pour un petit salon bord de mer ouvert avec un mur beige, un sol en bois brun, une cheminée standard, un manteau de cheminée en pierre, aucun téléviseur, un sol marron et un plafond voûté.
Idées déco pour un petit salon bord de mer ouvert avec un mur beige, un sol en bois brun, une cheminée standard, un manteau de cheminée en pierre, aucun téléviseur, un sol marron et un plafond voûté.

An expansive two-story living room in Charlotte with oak floors, a gas fireplace, two-story windows, and a coffered ceiling.
Cette photo montre un très grand salon chic ouvert avec un mur beige, un sol en bois brun, une cheminée standard, un manteau de cheminée en brique et un plafond à caissons.
Cette photo montre un très grand salon chic ouvert avec un mur beige, un sol en bois brun, une cheminée standard, un manteau de cheminée en brique et un plafond à caissons.

Réalisation d'un salon chalet ouvert avec un mur blanc, parquet foncé, un poêle à bois, un sol marron, poutres apparentes et un plafond voûté.

Idée de décoration pour un grand salon tradition fermé avec une salle de réception, parquet foncé, une cheminée standard, un manteau de cheminée en pierre, un sol marron, un mur gris, un téléviseur fixé au mur et un plafond à caissons.

Paneled walls, Limestone accent wall, custom carved black honed marble fireplace, coffered ceiling
Idée de décoration pour un salon tradition fermé avec un mur blanc, un sol en bois brun, une salle de réception, une cheminée standard, un manteau de cheminée en pierre, aucun téléviseur, un sol marron, un plafond à caissons et du lambris.
Idée de décoration pour un salon tradition fermé avec un mur blanc, un sol en bois brun, une salle de réception, une cheminée standard, un manteau de cheminée en pierre, aucun téléviseur, un sol marron, un plafond à caissons et du lambris.

Idée de décoration pour un salon marin avec une salle de réception, un mur gris, un sol en bois brun, une cheminée standard et un plafond à caissons.

Susan Teare
Exemple d'un grand salon blanc et bois bord de mer en bois ouvert avec un mur blanc, un sol en bois brun, une cheminée standard, un téléviseur fixé au mur, un sol marron, un plafond cathédrale, un manteau de cheminée en métal et un plafond voûté.
Exemple d'un grand salon blanc et bois bord de mer en bois ouvert avec un mur blanc, un sol en bois brun, une cheminée standard, un téléviseur fixé au mur, un sol marron, un plafond cathédrale, un manteau de cheminée en métal et un plafond voûté.

Inspiration pour un grand salon vintage ouvert avec une salle de réception, un mur blanc, parquet foncé, une cheminée standard, un manteau de cheminée en carrelage, aucun téléviseur, éclairage, un sol marron et un plafond voûté.

Idée de décoration pour un salon minimaliste ouvert avec une salle de réception, un mur blanc, parquet clair, aucun téléviseur et un plafond voûté.

Idées déco pour un salon classique ouvert avec un mur gris, un sol en bois brun, une cheminée standard, un sol marron et un plafond voûté.

A narrow formal parlor space is divided into two zones flanking the original marble fireplace - a sitting area on one side and an audio zone on the other.

Detailed shot of updated living room with white natural stone full-wall fireplace, custom floating mantel, greige built-ins with inset doors and drawers, locally sourced artwork above the mantel, coffered ceiling and refinished hardwood floors in the Ballantyne Country Club neighborhood of Charlotte, NC

Aménagement d'un grand salon classique fermé avec une salle de réception, moquette, une cheminée standard, un manteau de cheminée en pierre, un téléviseur fixé au mur, un plafond à caissons et éclairage.

Exemple d'un salon chic de taille moyenne et ouvert avec un mur blanc, parquet clair, une cheminée standard, un manteau de cheminée en pierre, un téléviseur fixé au mur et un plafond à caissons.

Coffee table decor; florals, vintage statues, and coffee table book.
Réalisation d'un grand salon fermé avec un mur blanc, parquet clair, aucune cheminée et un plafond voûté.
Réalisation d'un grand salon fermé avec un mur blanc, parquet clair, aucune cheminée et un plafond voûté.
Idées déco de salons avec un plafond à caissons et un plafond voûté
8