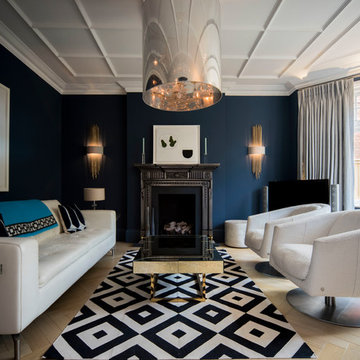Idées déco de salons avec un plafond à caissons
Trier par :
Budget
Trier par:Populaires du jour
21 - 40 sur 62 photos
1 sur 3
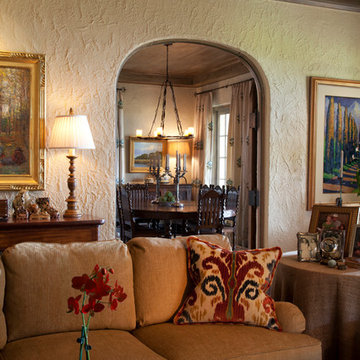
Joe Laperya Photography
Idées déco pour un salon méditerranéen avec un plafond à caissons.
Idées déco pour un salon méditerranéen avec un plafond à caissons.
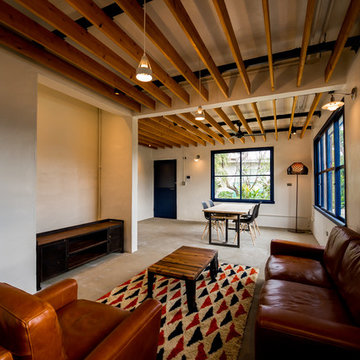
沖縄にある60年代のアメリカ人向け住宅をリフォーム
Aménagement d'un petit salon sud-ouest américain ouvert avec un mur blanc, sol en béton ciré, un sol gris et un plafond à caissons.
Aménagement d'un petit salon sud-ouest américain ouvert avec un mur blanc, sol en béton ciré, un sol gris et un plafond à caissons.
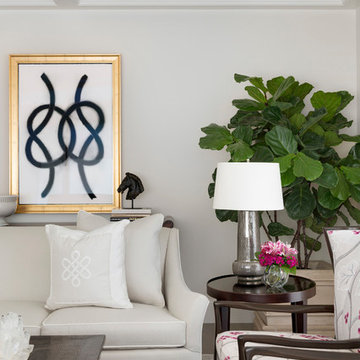
Spacecrafting Photography
Cette photo montre un grand salon chic avec une salle de réception, un mur blanc, parquet foncé, un sol marron et un plafond à caissons.
Cette photo montre un grand salon chic avec une salle de réception, un mur blanc, parquet foncé, un sol marron et un plafond à caissons.
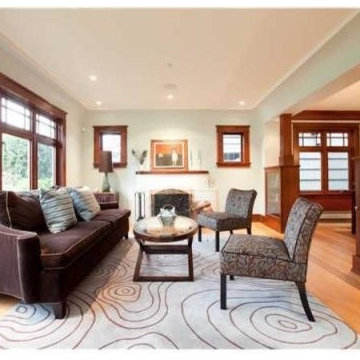
This formal living room with large, beautifully restored windows features a lovely painted fireplace with display cabinets that open into the adjacent dining room.
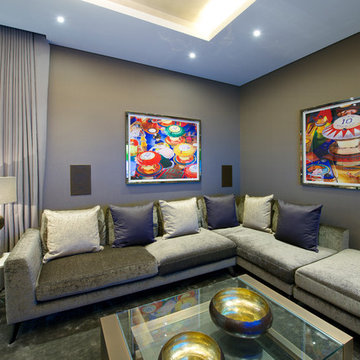
#nu projects specialises in luxury refurbishments- extensions - basements - new builds.
Inspiration pour un salon design de taille moyenne et fermé avec un mur gris, moquette, un téléviseur fixé au mur, un sol gris, un plafond à caissons et du papier peint.
Inspiration pour un salon design de taille moyenne et fermé avec un mur gris, moquette, un téléviseur fixé au mur, un sol gris, un plafond à caissons et du papier peint.
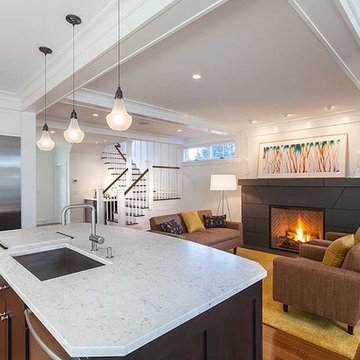
The design of the home combines living room, kitchen, and dining room into one continuous open space. This photograph features the scene-stealing lava stone fireplace.
Jim Fiora Photography LLC
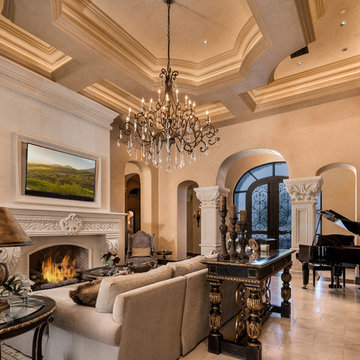
Formal living room's coffered ceiling and arched entryways, fireplace and fireplace mantel, and custom chandelier.
Réalisation d'un très grand salon chalet ouvert avec une salle de musique, un mur beige, un sol en marbre, une cheminée standard, un manteau de cheminée en pierre, un téléviseur fixé au mur, un sol beige et un plafond à caissons.
Réalisation d'un très grand salon chalet ouvert avec une salle de musique, un mur beige, un sol en marbre, une cheminée standard, un manteau de cheminée en pierre, un téléviseur fixé au mur, un sol beige et un plafond à caissons.
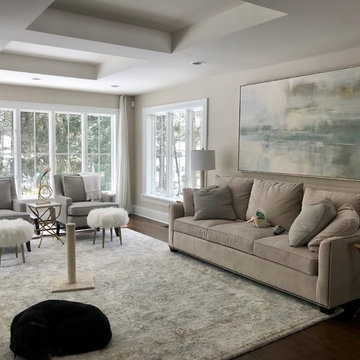
We had so much fun decorating this space. No detail was too small for Nicole and she understood it would not be completed with every detail for a couple of years, but also that taking her time to fill her home with items of quality that reflected her taste and her families needs were the most important issues. As you can see, her family has settled in.
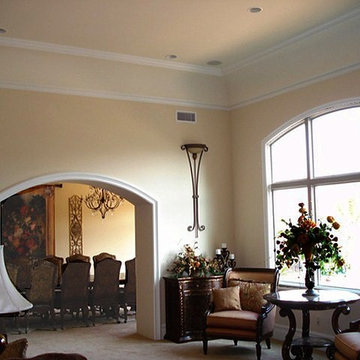
New large Estate custom Home on 1/2 acre lot http://ZenArchitect.com
Idée de décoration pour un salon méditerranéen fermé avec une salle de réception, un mur jaune, moquette, aucun téléviseur, un sol beige et un plafond à caissons.
Idée de décoration pour un salon méditerranéen fermé avec une salle de réception, un mur jaune, moquette, aucun téléviseur, un sol beige et un plafond à caissons.
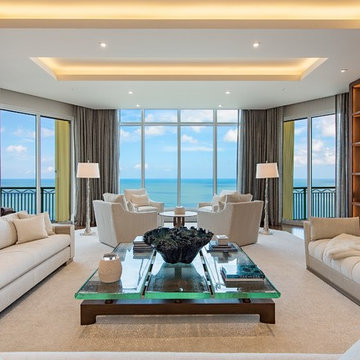
Cette photo montre un grand salon tendance fermé avec moquette, un sol marron, une salle de réception, un mur blanc, aucune cheminée, aucun téléviseur et un plafond à caissons.
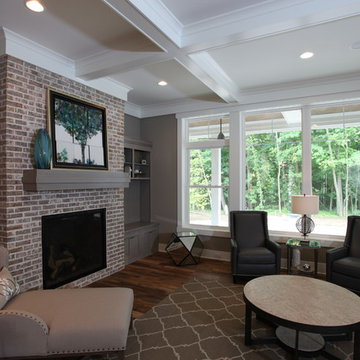
Idée de décoration pour un salon tradition ouvert avec une salle de réception, un mur gris, une cheminée standard, un manteau de cheminée en brique, un téléviseur encastré et un plafond à caissons.
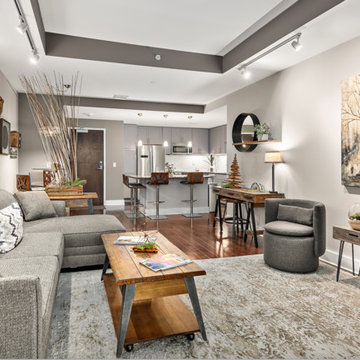
Aménagement d'un salon avec un mur marron, un sol rouge et un plafond à caissons.
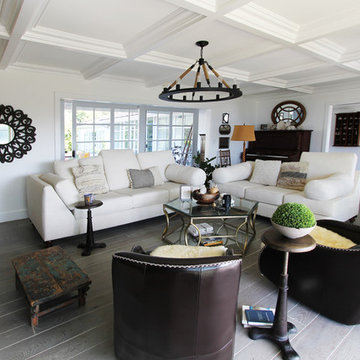
Idées déco pour un salon beige et blanc classique avec une bibliothèque ou un coin lecture, un mur blanc et un plafond à caissons.
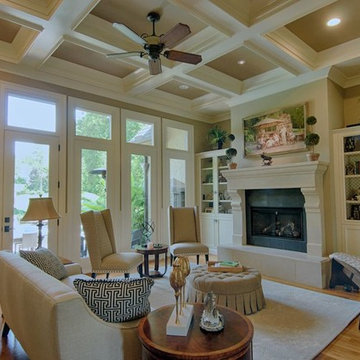
Custom Home Living Room
Hurst Home Company
Cette image montre un salon avec une cheminée standard, un manteau de cheminée en bois et un plafond à caissons.
Cette image montre un salon avec une cheminée standard, un manteau de cheminée en bois et un plafond à caissons.
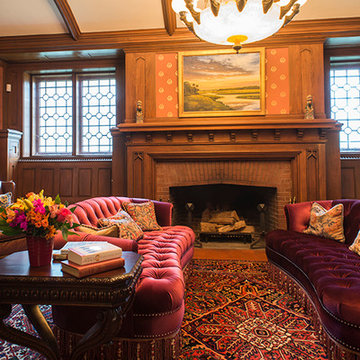
Idées déco pour un très grand salon classique fermé avec une salle de réception, un mur marron, parquet foncé, une cheminée standard, un manteau de cheminée en brique, aucun téléviseur, un sol marron et un plafond à caissons.
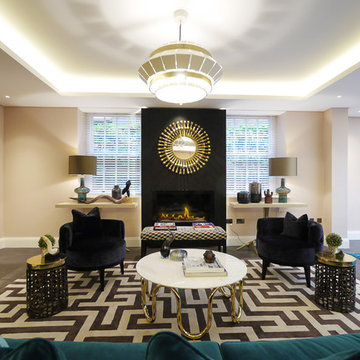
This 1930's family home in Hampstead Garden Suburb was chosen by our clients and had a full renovation. The aim was to provide accommodation for a family of five, with teenage children. The house was extended to a total area of 424 square metres, with a two-storey rear extension, a single rear extension and a loft conversion.
Particular attention was paid to providing all the necessary spaces for accommodation, storage and entertaining. There are 33 linear metres of bespoke wardrobes in the house, servicing all rooms. On the third loft level there is a games room with a small kitchenette and two more bedrooms for the boys sharing a bathroom. The first floor has three bedrooms, each with its own en-suite bathroom. The large dressing room serving the master bedroom can be converted into another bedroom if required in the future. The ground floor has a large area for entertaining as it contains the reception and dining room which could be adapted to serve large family occasions. The kitchen with a breakfast area benefits from two facades which bring natural light into this area. There is also a TV room and a garage with storage which could be used as a gym.
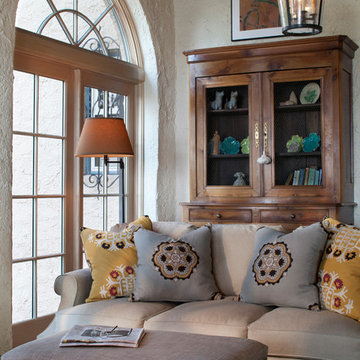
Joe Laperya Photography
Cette image montre un salon traditionnel avec un plafond à caissons.
Cette image montre un salon traditionnel avec un plafond à caissons.
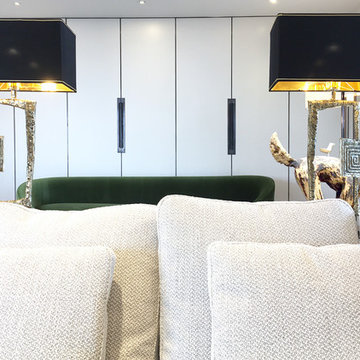
OPEN PLAN RECEPTION with by artisan applied polished plaster, Minotti sofa and vintage table lamps by Flure Grossart
style: SOPHISTICATED LUXURY PENTHOUSE in New Luxury & Contemporary
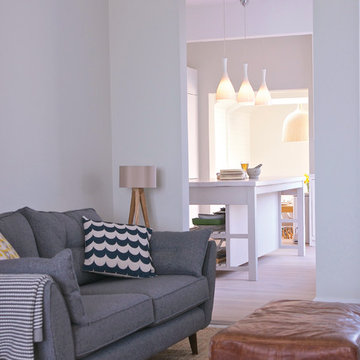
Opening up the living spaces
V grove panelling
Sliding doors
Jute rug
Timber floorboards
Original floorboards
Painted floorboards
Pendant light
Bay window
Coffee table
Open plan kitchen
Pendant lights
Kitchen island
Idées déco de salons avec un plafond à caissons
2
