Idées déco de salons avec un plafond à caissons
Trier par :
Budget
Trier par:Populaires du jour
1 - 20 sur 62 photos
1 sur 3

Bill Taylor
Inspiration pour un salon traditionnel ouvert avec une salle de réception, un mur blanc, parquet foncé, une cheminée standard, un manteau de cheminée en pierre, un mur en pierre, éclairage et un plafond à caissons.
Inspiration pour un salon traditionnel ouvert avec une salle de réception, un mur blanc, parquet foncé, une cheminée standard, un manteau de cheminée en pierre, un mur en pierre, éclairage et un plafond à caissons.

We love this living room featuring exposed beams, double doors and wood floors!
Aménagement d'un très grand salon ouvert avec un bar de salon, un mur blanc, un sol en bois brun, une cheminée standard, un manteau de cheminée en pierre, un téléviseur fixé au mur, un sol marron, un plafond à caissons et du lambris.
Aménagement d'un très grand salon ouvert avec un bar de salon, un mur blanc, un sol en bois brun, une cheminée standard, un manteau de cheminée en pierre, un téléviseur fixé au mur, un sol marron, un plafond à caissons et du lambris.
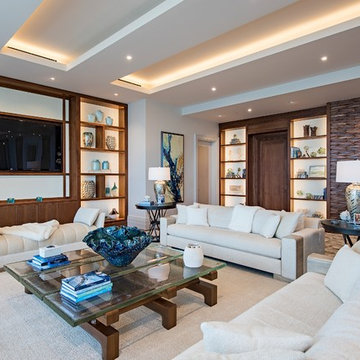
Aménagement d'un grand salon bord de mer ouvert avec un téléviseur encastré, un mur blanc, parquet foncé, aucune cheminée, un sol marron et un plafond à caissons.
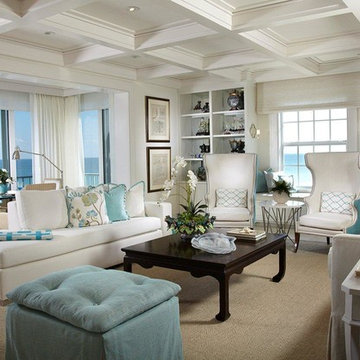
The entire space transformed once Pineapple House Interior Design removed several interior walls and sliding glass doors, making one room from five formerly distinct spaces. Pineapple House designed all integrated, energy efficient lighting and wall and ceiling treatments -- beams, coffers, drapery pockets -- and determined all floor and tile patterns.
Daniel Newcomb Architectural Photography

Landmark Photography
Inspiration pour un salon traditionnel ouvert avec un mur gris, un sol marron, éclairage et un plafond à caissons.
Inspiration pour un salon traditionnel ouvert avec un mur gris, un sol marron, éclairage et un plafond à caissons.

The unexpected accents of copper, gold and peach work beautifully with the neutral corner sofa suite.
Inspiration pour un salon traditionnel de taille moyenne avec un mur beige, un sol noir, un manteau de cheminée en pierre et un plafond à caissons.
Inspiration pour un salon traditionnel de taille moyenne avec un mur beige, un sol noir, un manteau de cheminée en pierre et un plafond à caissons.

Jason Hulet
Cette image montre un salon traditionnel ouvert avec un mur beige, éclairage et un plafond à caissons.
Cette image montre un salon traditionnel ouvert avec un mur beige, éclairage et un plafond à caissons.

This remodel was completed in 2015 in The Woodlands, TX and demonstrates our ability to incorporate the bold tastes of our clients within a functional and colorful living space.
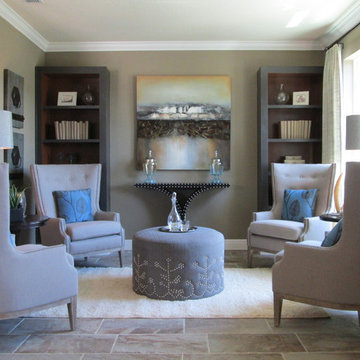
This sitting room was designed to sit and read a good book while enjoying a glass of wine after a long day of work! In addition, we have bookcases flanked on both sides for storage and symmetry within the space.
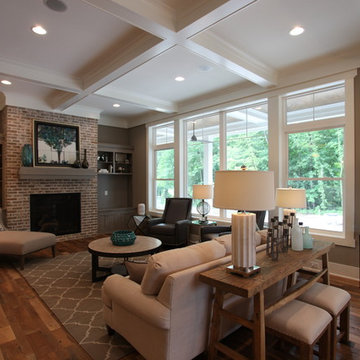
Idée de décoration pour un salon tradition ouvert avec une salle de réception, un mur gris, une cheminée standard, un manteau de cheminée en brique, un téléviseur encastré et un plafond à caissons.
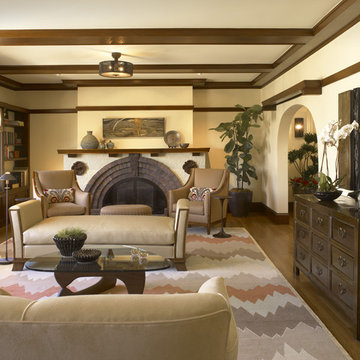
Complete remodel of a historical Presidio Heights pueblo revival home—originally designed by Charles Whittlesey in 1908. Exterior façade was reskinned with historical colors but the original architectural details were left intact. Work included the excavation and expansion of the existing street level garage, seismic upgrades throughout, new interior stairs from the garage level, complete remodel of kitchen, baths, bedrooms, decks, gym, office, laundry, mudroom and the addition of two new skylights. New radiant flooring, electrical and plumbing installed throughout.
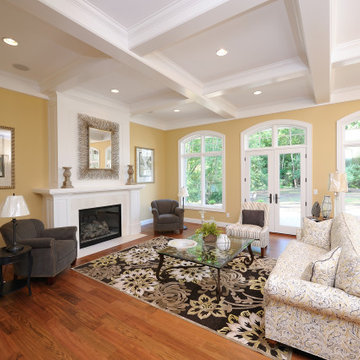
A formal living room with a coffered ceiling and arched windows
Idées déco pour un salon classique avec une salle de réception, un mur jaune, un sol en bois brun, une cheminée standard, un manteau de cheminée en carrelage et un plafond à caissons.
Idées déco pour un salon classique avec une salle de réception, un mur jaune, un sol en bois brun, une cheminée standard, un manteau de cheminée en carrelage et un plafond à caissons.
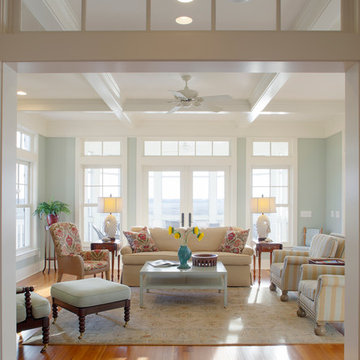
Atlantic Archives, Inc./Richard Leo Johnson
SGA Architecture LLC
Idée de décoration pour un grand salon marin ouvert avec une salle de réception, un mur bleu, un sol en bois brun, aucun téléviseur et un plafond à caissons.
Idée de décoration pour un grand salon marin ouvert avec une salle de réception, un mur bleu, un sol en bois brun, aucun téléviseur et un plafond à caissons.
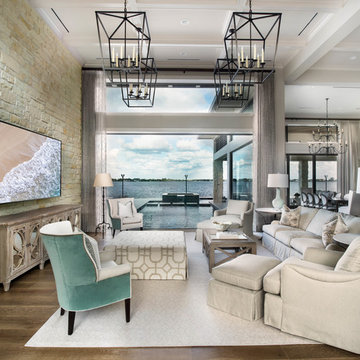
From the front yard, can look into living room, through house, over the pool, to water/inlet behind it. Native Florida limestone runs from the exterior to the interior, and serves as a wonderful accent wall. Since this is a new construction, the architect and Pineapple House designers were about to define the contiguous Living/Dining/Kitchen areas using furniture and custom ceilings.
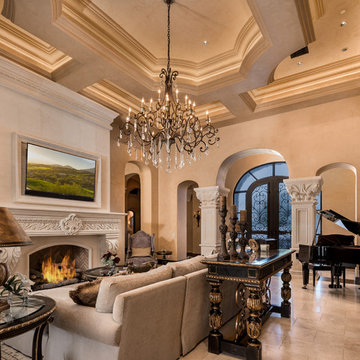
We love this formal living rooms coffered ceiling and the double entry doors.
Réalisation d'un très grand salon méditerranéen ouvert avec une salle de réception, un mur beige, un sol en carrelage de porcelaine, une cheminée standard, un manteau de cheminée en pierre, un téléviseur encastré, un sol beige et un plafond à caissons.
Réalisation d'un très grand salon méditerranéen ouvert avec une salle de réception, un mur beige, un sol en carrelage de porcelaine, une cheminée standard, un manteau de cheminée en pierre, un téléviseur encastré, un sol beige et un plafond à caissons.
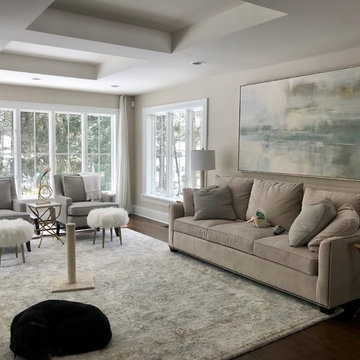
We had so much fun decorating this space. No detail was too small for Nicole and she understood it would not be completed with every detail for a couple of years, but also that taking her time to fill her home with items of quality that reflected her taste and her families needs were the most important issues. As you can see, her family has settled in.
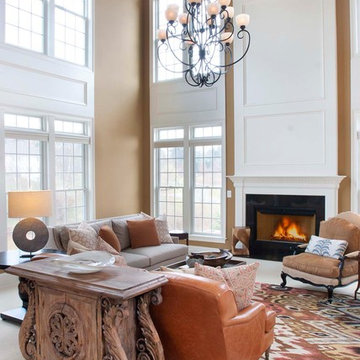
Idée de décoration pour un salon tradition avec une salle de réception, une cheminée standard, un manteau de cheminée en pierre, un sol beige, un plafond à caissons, du lambris et éclairage.
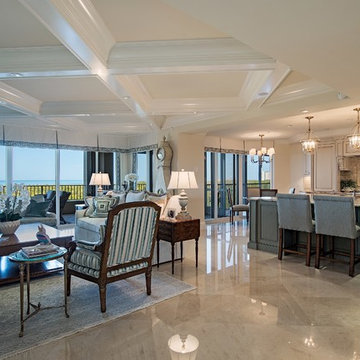
Aménagement d'un grand salon classique ouvert avec un sol en carrelage de céramique, un sol beige, un mur beige, un plafond à caissons, une salle de réception, aucune cheminée et aucun téléviseur.
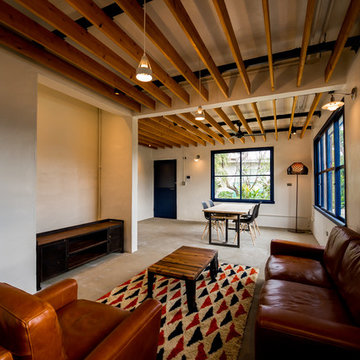
沖縄にある60年代のアメリカ人向け住宅をリフォーム
Aménagement d'un petit salon sud-ouest américain ouvert avec un mur blanc, sol en béton ciré, un sol gris et un plafond à caissons.
Aménagement d'un petit salon sud-ouest américain ouvert avec un mur blanc, sol en béton ciré, un sol gris et un plafond à caissons.
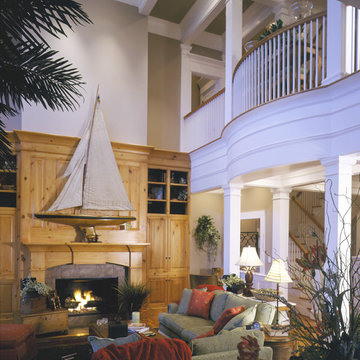
SGA Architecture
Idée de décoration pour un grand salon tradition ouvert avec une salle de réception, un mur beige, un sol en bois brun, une cheminée standard, un manteau de cheminée en bois, aucun téléviseur et un plafond à caissons.
Idée de décoration pour un grand salon tradition ouvert avec une salle de réception, un mur beige, un sol en bois brun, une cheminée standard, un manteau de cheminée en bois, aucun téléviseur et un plafond à caissons.
Idées déco de salons avec un plafond à caissons
1