Idées déco de salons avec un plafond cathédrale et un escalier
Trier par :
Budget
Trier par:Populaires du jour
21 - 40 sur 1 661 photos
1 sur 3
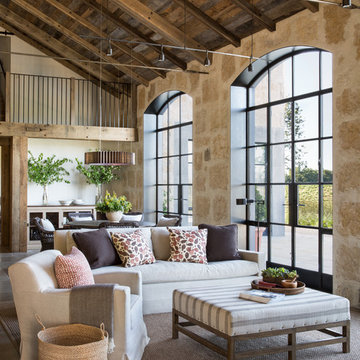
Lisa Romerein
Idées déco pour un salon campagne ouvert avec un mur beige, un plafond cathédrale et un mur en pierre.
Idées déco pour un salon campagne ouvert avec un mur beige, un plafond cathédrale et un mur en pierre.
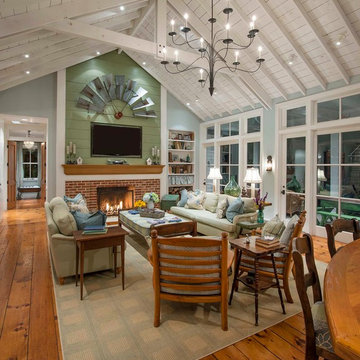
Danny Piassick
Cette image montre un salon rustique ouvert avec un mur gris, un sol en bois brun, une cheminée standard, un manteau de cheminée en brique, un téléviseur fixé au mur et un plafond cathédrale.
Cette image montre un salon rustique ouvert avec un mur gris, un sol en bois brun, une cheminée standard, un manteau de cheminée en brique, un téléviseur fixé au mur et un plafond cathédrale.

White Oak
© Carolina Timberworks
Idée de décoration pour un salon chalet de taille moyenne et ouvert avec un mur blanc, moquette, une cheminée standard, aucun téléviseur, une salle de réception et un plafond cathédrale.
Idée de décoration pour un salon chalet de taille moyenne et ouvert avec un mur blanc, moquette, une cheminée standard, aucun téléviseur, une salle de réception et un plafond cathédrale.
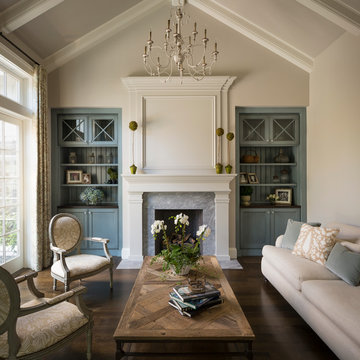
Scott Hargis
Idée de décoration pour un salon tradition fermé avec une salle de réception, un mur beige, parquet foncé, une cheminée standard, aucun téléviseur et un plafond cathédrale.
Idée de décoration pour un salon tradition fermé avec une salle de réception, un mur beige, parquet foncé, une cheminée standard, aucun téléviseur et un plafond cathédrale.
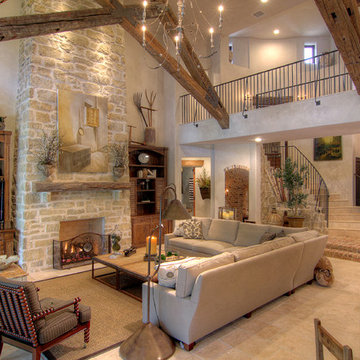
Idée de décoration pour un salon méditerranéen avec un mur beige, une cheminée standard, un manteau de cheminée en pierre et un plafond cathédrale.
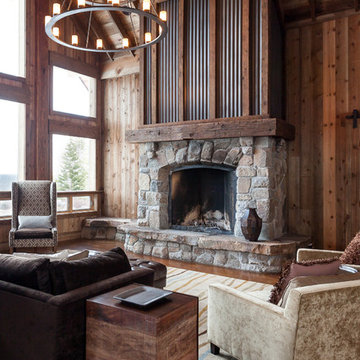
Inspiration pour un salon chalet avec une salle de réception, une cheminée standard, un manteau de cheminée en pierre et un plafond cathédrale.

Foster Associates Architects
Réalisation d'un très grand salon design ouvert avec un mur orange, un sol en ardoise, une cheminée standard, un manteau de cheminée en pierre, un sol marron, une salle de réception, aucun téléviseur et un plafond cathédrale.
Réalisation d'un très grand salon design ouvert avec un mur orange, un sol en ardoise, une cheminée standard, un manteau de cheminée en pierre, un sol marron, une salle de réception, aucun téléviseur et un plafond cathédrale.
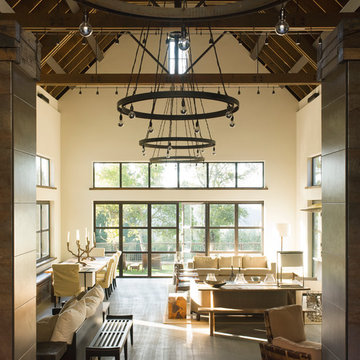
Photos by Mark Darley
Exemple d'un salon montagne avec un mur blanc et un plafond cathédrale.
Exemple d'un salon montagne avec un mur blanc et un plafond cathédrale.
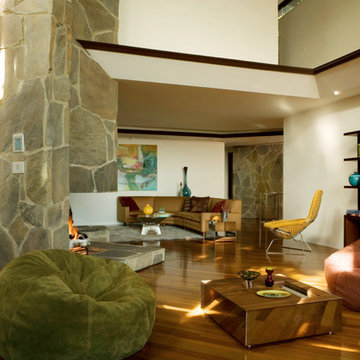
John Elkins
Cette photo montre un salon rétro ouvert avec un mur blanc, parquet foncé, un mur en pierre et un escalier.
Cette photo montre un salon rétro ouvert avec un mur blanc, parquet foncé, un mur en pierre et un escalier.
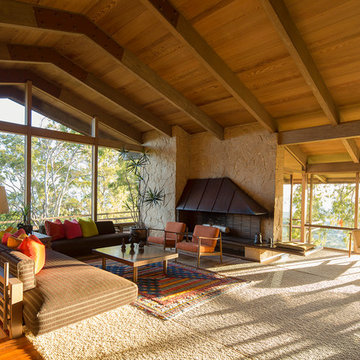
Jeff Green
Cette image montre un très grand salon vintage avec un plafond cathédrale.
Cette image montre un très grand salon vintage avec un plafond cathédrale.

This remodel of a mid century gem is located in the town of Lincoln, MA a hot bed of modernist homes inspired by Gropius’ own house built nearby in the 1940’s. By the time the house was built, modernism had evolved from the Gropius era, to incorporate the rural vibe of Lincoln with spectacular exposed wooden beams and deep overhangs.
The design rejects the traditional New England house with its enclosing wall and inward posture. The low pitched roofs, open floor plan, and large windows openings connect the house to nature to make the most of its rural setting.
Photo by: Nat Rea Photography
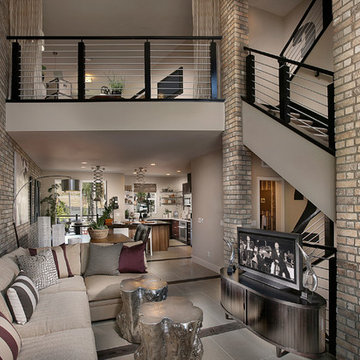
This exquisite home is accented with Coronado Stone Products – Special Used Thin Brick veneer profile. The thin brick veneer creates a dramatic visual backdrop that draws the whole room together. See more Thin Brick Veneer

Hanley Development - Builder
Emeritus Development - Architecture
Sam Oberter - Photography
Cette photo montre un salon nature avec un mur blanc et un plafond cathédrale.
Cette photo montre un salon nature avec un mur blanc et un plafond cathédrale.
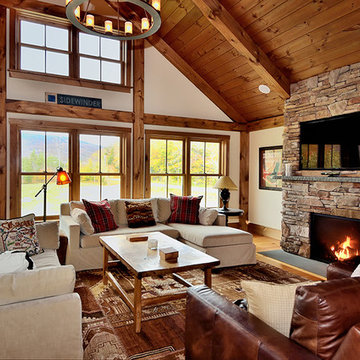
Jim Fuhrmann
Cette photo montre un grand salon montagne avec un sol en bois brun, une cheminée standard, un téléviseur fixé au mur et un plafond cathédrale.
Cette photo montre un grand salon montagne avec un sol en bois brun, une cheminée standard, un téléviseur fixé au mur et un plafond cathédrale.
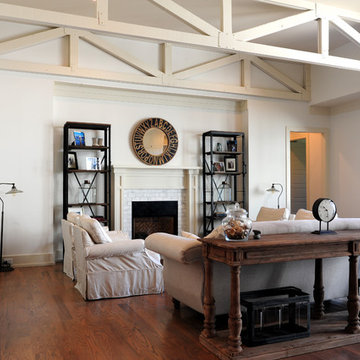
Living area of great room with vaulted ceiling and exposed trusses.
Inspiration pour un grand salon traditionnel avec parquet foncé, une cheminée standard, un manteau de cheminée en carrelage et un plafond cathédrale.
Inspiration pour un grand salon traditionnel avec parquet foncé, une cheminée standard, un manteau de cheminée en carrelage et un plafond cathédrale.
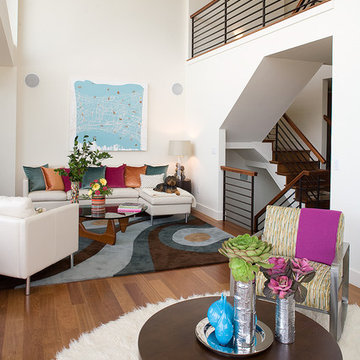
Double-height ceilinged living room. Divided into two seating and entertaining areas. White walls, white leather sectional, and colorful pillows in fuschia, copper, and teal.
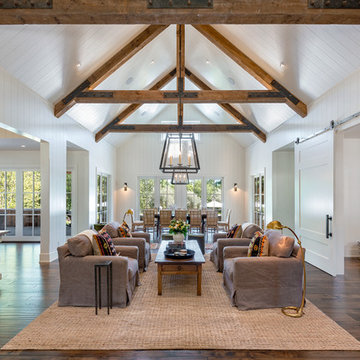
Bart Edson
Aménagement d'un salon campagne ouvert avec un mur blanc, parquet foncé, un sol marron et un plafond cathédrale.
Aménagement d'un salon campagne ouvert avec un mur blanc, parquet foncé, un sol marron et un plafond cathédrale.
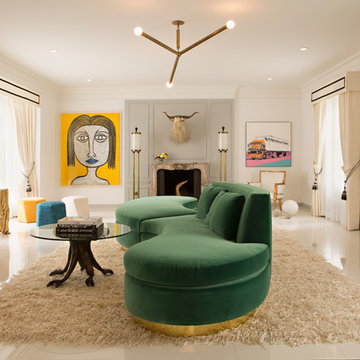
Cette photo montre un salon tendance avec un mur blanc, une cheminée standard et un escalier.
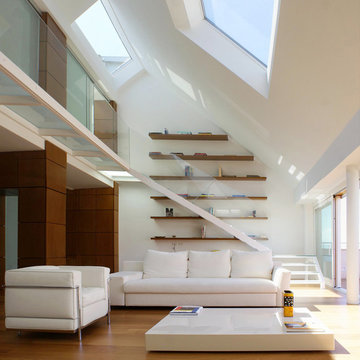
Cette image montre un salon design avec un mur blanc, un sol en bois brun, une salle de réception et un escalier.
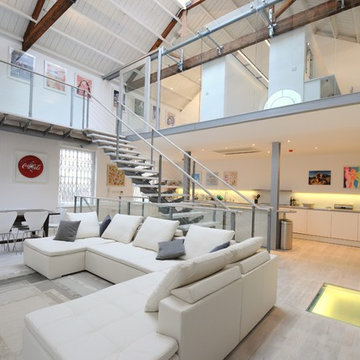
Idée de décoration pour un salon urbain avec une salle de réception, un mur blanc, parquet clair et un escalier.
Idées déco de salons avec un plafond cathédrale et un escalier
2