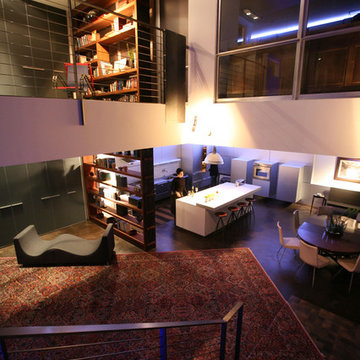Idées déco de salons avec un plafond cathédrale et un escalier
Trier par :
Budget
Trier par:Populaires du jour
41 - 60 sur 1 661 photos
1 sur 3
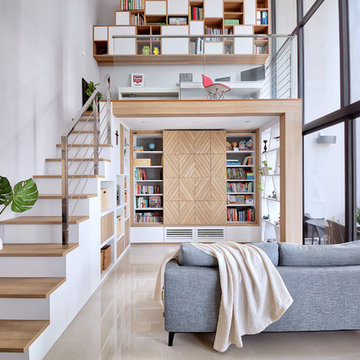
Free Space Intent
Cette photo montre un salon tendance avec un mur blanc, aucune cheminée, un téléviseur dissimulé, un sol blanc et un escalier.
Cette photo montre un salon tendance avec un mur blanc, aucune cheminée, un téléviseur dissimulé, un sol blanc et un escalier.
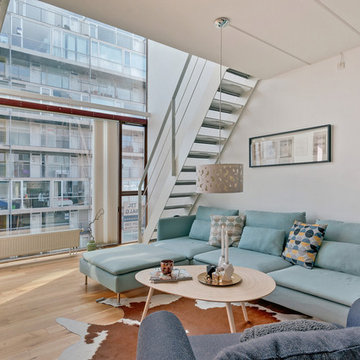
Cette image montre un salon nordique de taille moyenne et fermé avec un mur blanc, parquet clair, une salle de réception, aucune cheminée, un téléviseur indépendant et un escalier.
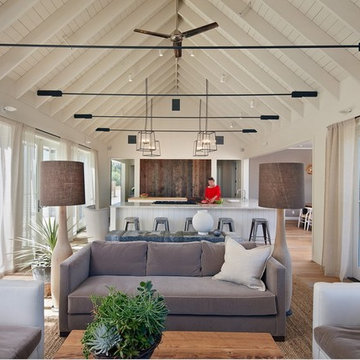
Architect Nick Noyes
Builder: Eddinger Enterprises
Structural Engineer: Duncan Engineering
Interior Designer: C.Miniello Interiors
Materials Supplied by Hudson Street Design/Healdsburg Lumber
Photos by: Bruce Damonte
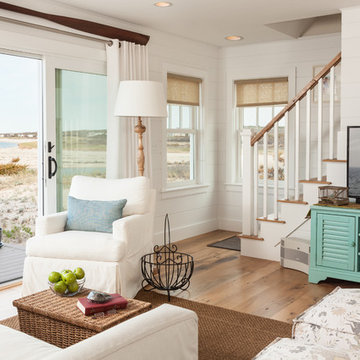
Dan Cutrona Photography
Aménagement d'un salon bord de mer avec un mur blanc, un téléviseur indépendant, parquet clair et un escalier.
Aménagement d'un salon bord de mer avec un mur blanc, un téléviseur indépendant, parquet clair et un escalier.
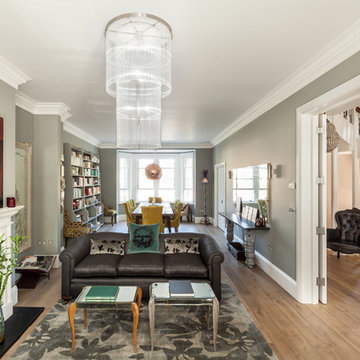
Simon Maxwell
Idées déco pour un salon classique avec une salle de réception, un mur gris, un sol en bois brun, une cheminée standard, aucun téléviseur et un escalier.
Idées déco pour un salon classique avec une salle de réception, un mur gris, un sol en bois brun, une cheminée standard, aucun téléviseur et un escalier.
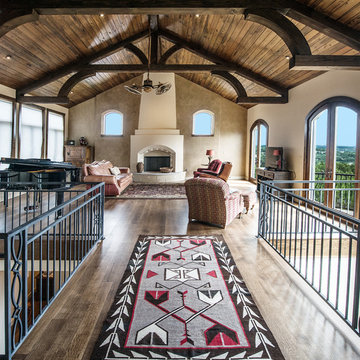
arched doors, arched windows, bridge, catwalk, double ceiling fan, exposed wood beams, cathedral ceiling, french doors, iron railings, open hall,
Exemple d'un salon mansardé ou avec mezzanine sud-ouest américain avec un mur beige, parquet foncé, une cheminée standard, un manteau de cheminée en plâtre, un téléviseur indépendant et un plafond cathédrale.
Exemple d'un salon mansardé ou avec mezzanine sud-ouest américain avec un mur beige, parquet foncé, une cheminée standard, un manteau de cheminée en plâtre, un téléviseur indépendant et un plafond cathédrale.
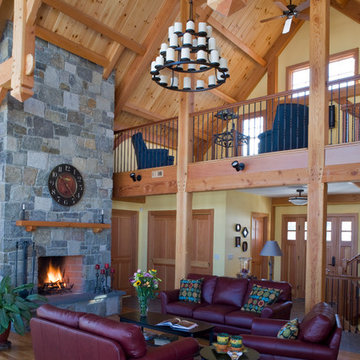
This timber frame great room features a beautiful stone fireplace, a perfect place to enjoy the cold winter nights while marveling at the beams.
Photography by Greg Hubbard
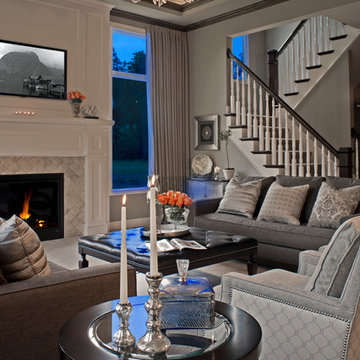
Soft grey and Charcoal palette. Drapery adorned with mixed use fabrics. Chairs were carefully selected with a combination of solid and geometric patterned fabrics. Full design of all Architectural details and finishes with turn-key furnishings and styling throughout.
Carslon Productions, LLC
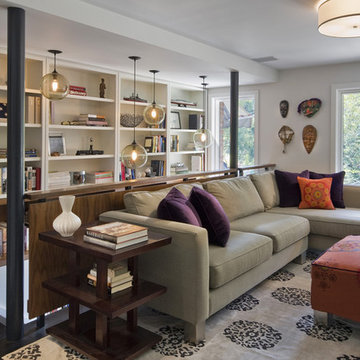
Inspiration pour un salon design de taille moyenne avec une bibliothèque ou un coin lecture, un sol marron, parquet foncé et un escalier.

Exemple d'un grand salon beige et blanc tendance ouvert avec un mur vert, parquet clair, une cheminée standard, un manteau de cheminée en pierre, un téléviseur fixé au mur, un sol marron, boiseries et un escalier.

Aménagement d'un grand salon rétro ouvert avec un mur blanc, parquet clair, aucune cheminée, un sol marron, poutres apparentes, un plafond voûté et un plafond cathédrale.
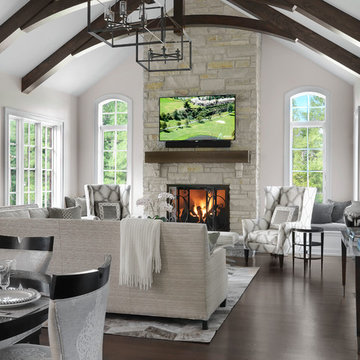
Alise O'Brien Photography
Cette photo montre un salon chic avec un mur blanc, parquet foncé, une cheminée standard, un manteau de cheminée en pierre, un téléviseur fixé au mur, un sol marron et un plafond cathédrale.
Cette photo montre un salon chic avec un mur blanc, parquet foncé, une cheminée standard, un manteau de cheminée en pierre, un téléviseur fixé au mur, un sol marron et un plafond cathédrale.
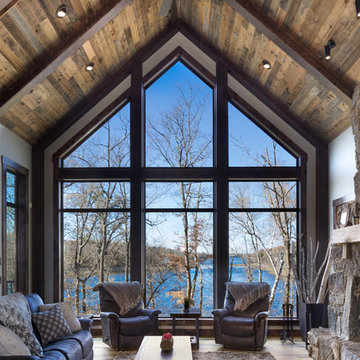
Idées déco pour un salon montagne avec un mur blanc, un sol en bois brun, une cheminée standard, un manteau de cheminée en pierre, un sol marron et un plafond cathédrale.
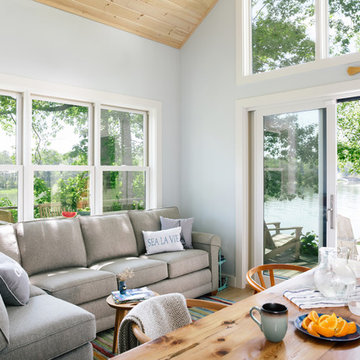
Integrity from Marvin Windows and Doors open this tiny house up to a larger-than-life ocean view.
Idées déco pour un petit salon campagne ouvert avec un mur bleu, parquet clair, aucune cheminée, aucun téléviseur, un sol beige et un plafond cathédrale.
Idées déco pour un petit salon campagne ouvert avec un mur bleu, parquet clair, aucune cheminée, aucun téléviseur, un sol beige et un plafond cathédrale.
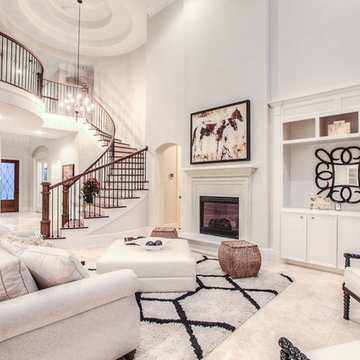
Inspiration pour un salon traditionnel avec un mur blanc, une cheminée standard et un escalier.
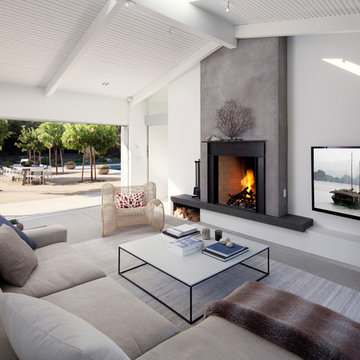
Inspired by DesignARC's Greenworth House, the owners of this 1960's single-story ranch house desired a fresh take on their out-dated, well-worn Montecito residence. Hailing from Toronto Canada, the couple is at ease in urban, loft-like spaces and looked to create a pared-down dwelling that could become their home.
Photo Credit: Jim Bartsch Photography
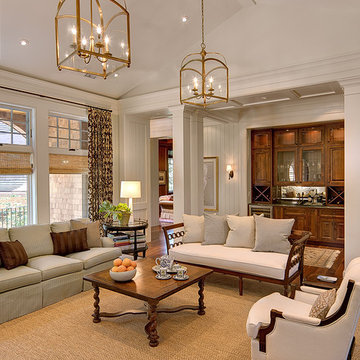
Holger Obenaus
Cette photo montre un salon chic avec un bar de salon et un plafond cathédrale.
Cette photo montre un salon chic avec un bar de salon et un plafond cathédrale.
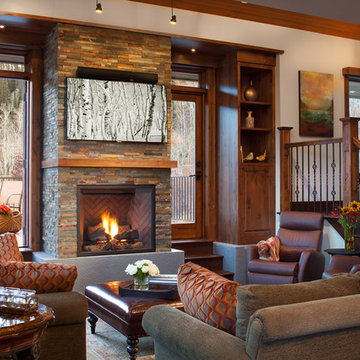
David Patterson Photography
Réalisation d'un salon chalet avec une cheminée standard, un manteau de cheminée en pierre et un escalier.
Réalisation d'un salon chalet avec une cheminée standard, un manteau de cheminée en pierre et un escalier.
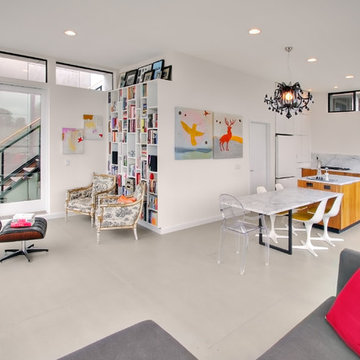
Cette photo montre un salon moderne ouvert avec un mur blanc et un escalier.
Idées déco de salons avec un plafond cathédrale et un escalier
3
