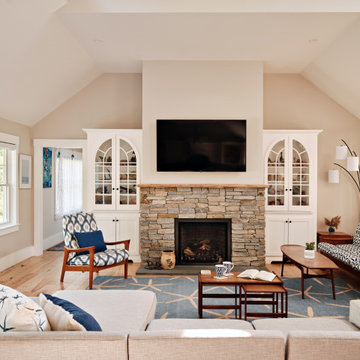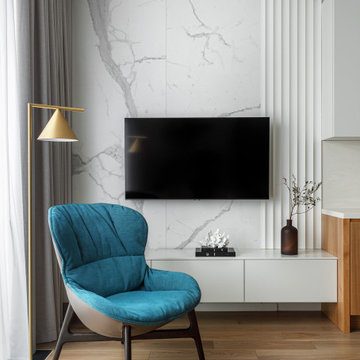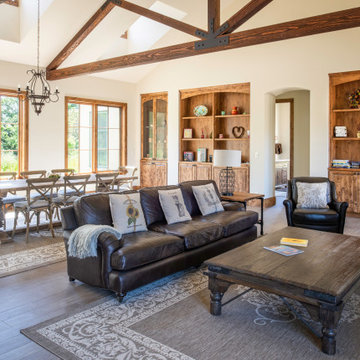Idées déco de salons avec un plafond décaissé et un plafond voûté
Trier par :
Budget
Trier par:Populaires du jour
41 - 60 sur 13 236 photos
1 sur 3

Aménagement d'un salon avec un mur beige, une cheminée standard, un manteau de cheminée en pierre de parement et un plafond voûté.

contemporary home design for a modern family with young children offering a chic but laid back, warm atmosphere.
Inspiration pour un grand salon vintage ouvert avec un mur blanc, sol en béton ciré, une cheminée standard, un manteau de cheminée en métal, aucun téléviseur, un sol gris et un plafond voûté.
Inspiration pour un grand salon vintage ouvert avec un mur blanc, sol en béton ciré, une cheminée standard, un manteau de cheminée en métal, aucun téléviseur, un sol gris et un plafond voûté.

Гостиная объединена с пространством кухни-столовой. Островное расположение дивана формирует композицию вокруг, кухня эргономично разместили в нише. Интерьер выстроен на полутонах и теплых оттенках, теплый дуб на полу подчеркнут изящными вставками и деталями из латуни; комфорта и изысканности добавляют сделанные на заказ стеновые панели с интегрированным ТВ.

Living room featuring modern steel and wood fireplace wall with upper-level loft and horizontal round bar railings.
Floating Stairs and Railings by Keuka Studios
www.Keuka-Studios.com

A vaulted ceiling welcomes you into this charming living room. The symmetry of the built-ins surrounding the fireplace and TV are detailed with white and blue finishes. Grey finishes, brass chandeliers and patterned touches soften the form of the space.

Open concept living room with large windows, vaulted ceiling, white walls, and beige stone floors.
Inspiration pour un grand salon minimaliste ouvert avec un mur blanc, un sol en calcaire, aucune cheminée, un sol beige et un plafond voûté.
Inspiration pour un grand salon minimaliste ouvert avec un mur blanc, un sol en calcaire, aucune cheminée, un sol beige et un plafond voûté.

Cette image montre un salon design de taille moyenne et ouvert avec un sol en carrelage de céramique, un poêle à bois, un manteau de cheminée en carrelage, un sol beige, un plafond décaissé et boiseries.

The freestanding, circular Ortal fireplace is the show-stopper in this mountain living room. With both industrial and English heritage plaid accents, the room is warm and inviting for guests in this multi-generational home.

Cette photo montre un grand salon bord de mer fermé avec un bar de salon, un mur beige, parquet clair, une cheminée standard, un manteau de cheminée en brique, aucun téléviseur et un plafond décaissé.

Bright and refreshing space in Los Gatos, CA opened up by modern neutrals and bold design choices. Each piece is unique on it's own but does not overwhelm the small space.

Inspiration pour un salon traditionnel avec un mur blanc, un sol en bois brun, une cheminée standard, un manteau de cheminée en carrelage, un sol marron et un plafond décaissé.

Idée de décoration pour un salon design de taille moyenne avec un mur blanc, un sol en bois brun, un téléviseur fixé au mur, un plafond décaissé et boiseries.

Faultless is how the judges described this beautiful home. Masterfully constructed with a layout designed to maximise the northern light and shield the outdoor areas from the weather. This home radiated class and elegance with excellent ambience and aesthetic throughout.

Idées déco pour un salon classique avec un mur noir, parquet clair, un manteau de cheminée en bois, un téléviseur fixé au mur, un sol beige et un plafond voûté.

Idée de décoration pour un salon champêtre ouvert avec un mur blanc, un sol en bois brun, une cheminée standard, un manteau de cheminée en brique, un téléviseur fixé au mur, un sol marron, poutres apparentes et un plafond voûté.

Great Room of Newport Home.
Cette photo montre un très grand salon tendance ouvert avec un mur blanc, un sol en bois brun, une cheminée standard, un manteau de cheminée en carrelage, un téléviseur encastré et un plafond décaissé.
Cette photo montre un très grand salon tendance ouvert avec un mur blanc, un sol en bois brun, une cheminée standard, un manteau de cheminée en carrelage, un téléviseur encastré et un plafond décaissé.

Architecture: Noble Johnson Architects
Interior Design: Rachel Hughes - Ye Peddler
Photography: Garett + Carrie Buell of Studiobuell/ studiobuell.com
Aménagement d'un grand salon classique ouvert avec un mur blanc, un sol en bois brun, une cheminée standard, un manteau de cheminée en pierre, un plafond voûté, poutres apparentes et un sol marron.
Aménagement d'un grand salon classique ouvert avec un mur blanc, un sol en bois brun, une cheminée standard, un manteau de cheminée en pierre, un plafond voûté, poutres apparentes et un sol marron.

Cette image montre un salon de taille moyenne et ouvert avec un mur beige, un sol en bois brun, une cheminée standard, un manteau de cheminée en pierre, un téléviseur fixé au mur, un sol marron et un plafond voûté.

This beautiful calm formal living room was recently redecorated and styled by IH Interiors, check out our other projects here: https://www.ihinteriors.co.uk/portfolio

Appartamento in stile classico e che associa elementi preesistenti quali pavimenti infissi e porte a locali tecnici disegnate in stile moderno. Il progetto è stato realizzato in una casa di inizio secolo che era stata ristrutturata negli anni 80, abbiamo demolito controsoffitti e riportato la casa allo stato originale, la distribuzione è stata rivista completamente, È stata privilegiata una zona giorno con cucina che si affaccia sul salone per garantire una grande convivialità. La zona notte è collegata alla zona giorno da un lungo corridoio. Nei controsoffitti sono organizzate impianto di illuminazione e condizionamento.
Idées déco de salons avec un plafond décaissé et un plafond voûté
3