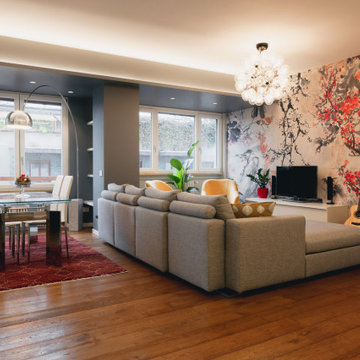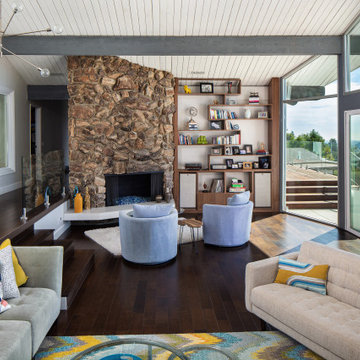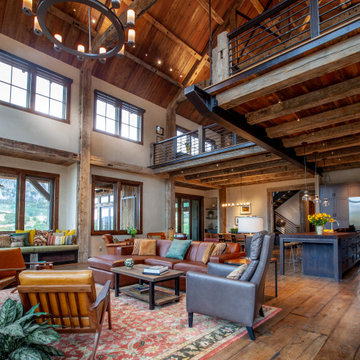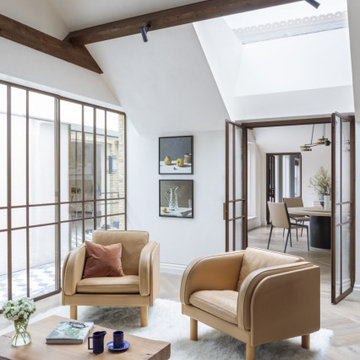Idées déco de salons avec un plafond décaissé et un plafond voûté
Trier par :
Budget
Trier par:Populaires du jour
121 - 140 sur 13 236 photos
1 sur 3

The living room presents clean lines, natural materials, and an assortment of keepsakes from the owners' extensive travels.
Aménagement d'un grand salon campagne ouvert avec un mur beige, parquet clair, une cheminée ribbon, un manteau de cheminée en métal, un téléviseur encastré, un sol marron et un plafond voûté.
Aménagement d'un grand salon campagne ouvert avec un mur beige, parquet clair, une cheminée ribbon, un manteau de cheminée en métal, un téléviseur encastré, un sol marron et un plafond voûté.

Réalisation d'un petit salon gris et blanc design ouvert avec un mur blanc, un sol en bois brun, un téléviseur fixé au mur, un sol beige, un plafond décaissé et du lambris.

Soggiorno open space con zona tavolo da pranzo e libreria a parete.
Controsoffitto su disegno con ribassamento e inserimento di velette luminose.
Divani Natuzzi e arredamento Calligaris.
Libreria in legno massello su misura.
Lampadario Artemide.
Carta da parati Glamora.

Cette image montre un grand salon marin ouvert avec un mur blanc, parquet foncé, une cheminée standard, un manteau de cheminée en lambris de bois, un téléviseur encastré, un sol marron et un plafond décaissé.

Exemple d'un salon tendance ouvert avec un mur blanc, un sol en bois brun, un sol marron, poutres apparentes, un plafond en lambris de bois et un plafond voûté.

Idées déco pour un salon montagne ouvert avec une cheminée standard, un manteau de cheminée en pierre, un sol marron, poutres apparentes et un plafond voûté.

Aménagement d'un grand salon contemporain ouvert avec un mur blanc, parquet clair, une cheminée standard, un manteau de cheminée en béton et un plafond voûté.

We took advantage of the double volume ceiling height in the living room and added millwork to the stone fireplace, a reclaimed wood beam and a gorgeous, chandelier. The sliding doors lead out to the sundeck and the lake beyond. TV's mounted above fireplaces tend to be a little high for comfortable viewing from the sofa, so this tv is mounted on a pull down bracket for use when the fireplace is not turned on. Floating white oak shelves replaced upper cabinets above the bar area.

Vista dall'ingresso con in primo piano il divano. Di notevole impatto la carta da parati di Inkiostro Bianco e il lampadario Taraxacum di Flos.
Foto di Simone Marulli

This walnut screen wall seperates the guest wing from the public areas of the house. Adds a lot of personality without being distracting or busy.
Cette image montre un très grand salon vintage en bois ouvert avec un mur blanc, un sol en bois brun, une cheminée standard, un manteau de cheminée en brique, un téléviseur fixé au mur et un plafond voûté.
Cette image montre un très grand salon vintage en bois ouvert avec un mur blanc, un sol en bois brun, une cheminée standard, un manteau de cheminée en brique, un téléviseur fixé au mur et un plafond voûté.

Cette image montre un petit salon design fermé avec une salle de réception, un mur blanc, aucune cheminée, un téléviseur fixé au mur, un sol marron, un plafond voûté et un sol en bois brun.

Mid century inspired design living room with a built-in cabinet system made out of Walnut wood.
Custom made to fit all the low-fi electronics and exact fit for speakers.

Mid century inspired design living room with a built-in cabinet system made out of Walnut wood.
Custom made to fit all the low-fi electronics and exact fit for speakers.

Idée de décoration pour un salon chalet ouvert avec un mur beige, un sol en bois brun, un sol marron, un plafond voûté et un plafond en bois.

Cette photo montre un salon tendance ouvert avec un mur gris, parquet foncé, un téléviseur dissimulé, un sol marron, poutres apparentes, un plafond voûté et un plafond en bois.

Réalisation d'un salon bohème de taille moyenne et ouvert avec un sol en bois brun, un poêle à bois, un téléviseur fixé au mur, un sol marron, un plafond voûté et un mur en parement de brique.

This project features our client Kitesgrove’s favourite Chauncey’s product; Double Smoked & White Oil on both planks & herringbone. Our boards complement this character-filled landmark properties’ interior in Knightbridge, beautifully.

Réalisation d'un salon champêtre ouvert avec un mur blanc, parquet foncé, une cheminée standard, un sol marron, un plafond voûté et du lambris de bois.

Cette image montre un grand salon nordique ouvert avec un mur blanc, sol en béton ciré, aucune cheminée, aucun téléviseur, un sol gris, poutres apparentes, un plafond voûté et un plafond en bois.

Atelier 211 is an ocean view, modern A-Frame beach residence nestled within Atlantic Beach and Amagansett Lanes. Custom-fit, 4,150 square foot, six bedroom, and six and a half bath residence in Amagansett; Atelier 211 is carefully considered with a fully furnished elective. The residence features a custom designed chef’s kitchen, serene wellness spa featuring a separate sauna and steam room. The lounge and deck overlook a heated saline pool surrounded by tiered grass patios and ocean views.
Idées déco de salons avec un plafond décaissé et un plafond voûté
7