Idées déco de salons avec un plafond décaissé
Trier par :
Budget
Trier par:Populaires du jour
41 - 60 sur 1 627 photos
1 sur 3
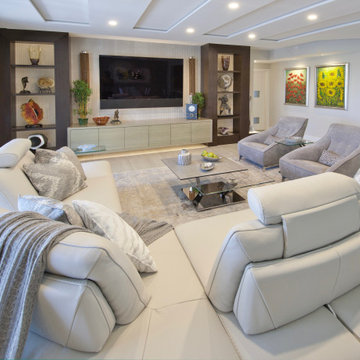
Soft grey and neutral tones, leather sectional, chenille pair of chairs, glass and stone coffee table, and custom wood cabinetry for the media built in.
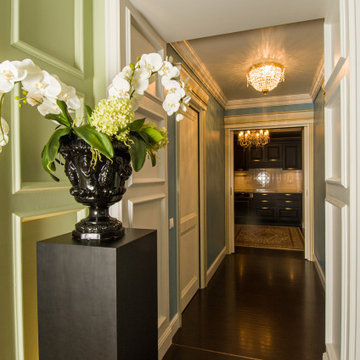
Réalisation d'un salon tradition de taille moyenne et fermé avec une salle de réception, un mur vert, parquet foncé, un sol marron, un plafond décaissé et boiseries.
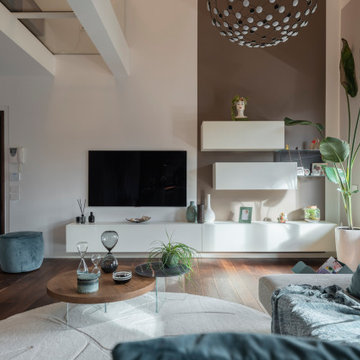
Vista del soggiorno con la parete attrezzata in primo piano. In questa foto è visibile la passerella in vetro creata per sottolineare l'altezza dell'ambiente. I mobili sono di Lago, la lampada è di LucePlan.
Foto di Simone Marulli
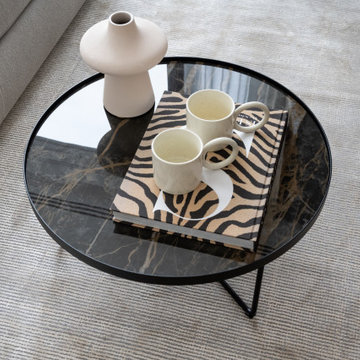
Гостиная объединена с пространством кухни-столовой. Островное расположение дивана формирует композицию вокруг, кухня эргономично разместили в нише. Интерьер выстроен на полутонах и теплых оттенках, теплый дуб на полу подчеркнут изящными вставками и деталями из латуни; комфорта и изысканности добавляют сделанные на заказ стеновые панели с интегрированным ТВ.

Cette image montre un salon design de taille moyenne et ouvert avec une salle de réception, un mur marron, parquet clair, un téléviseur encastré, un sol gris, un plafond décaissé et du lambris.
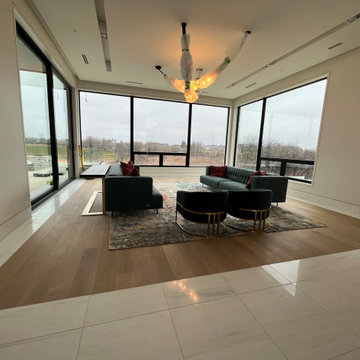
Réalisation d'un très grand salon minimaliste avec parquet clair, un sol beige et un plafond décaissé.
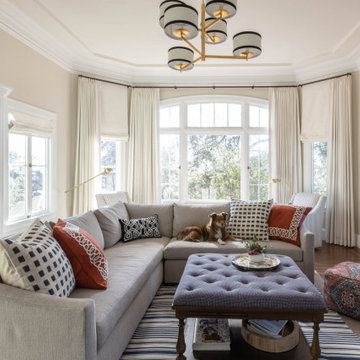
Classic, fresh, and with a touch of intriguing color. The living room is now a beautiful space where the family can relax together. The soft cream-colored walls and custom ivory drapes present a bright and open seating area with a large sectional perfect for fitting the entire family.
We played with eclectic colors and patterns in the pillows, rug, lighting, and accessories, creating a sophisticated yet welcoming space. The custom built-ins and natural wood fireplace create an elevated finish that will be in style all year ‘round.
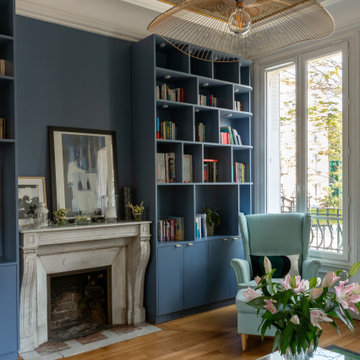
Une maison de maître du XIXème, entièrement rénovée, aménagée et décorée pour démarrer une nouvelle vie. Le RDC est repensé avec de nouveaux espaces de vie et une belle cuisine ouverte ainsi qu’un bureau indépendant. Aux étages, six chambres sont aménagées et optimisées avec deux salles de bains très graphiques. Le tout en parfaite harmonie et dans un style naturellement chic.
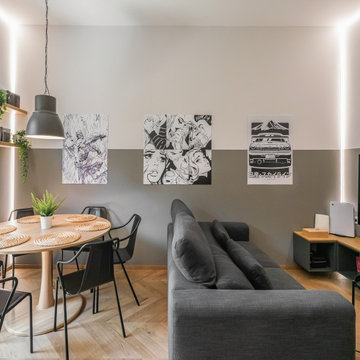
Liadesign
Cette image montre un petit salon urbain ouvert avec un mur gris, parquet clair, un téléviseur fixé au mur et un plafond décaissé.
Cette image montre un petit salon urbain ouvert avec un mur gris, parquet clair, un téléviseur fixé au mur et un plafond décaissé.
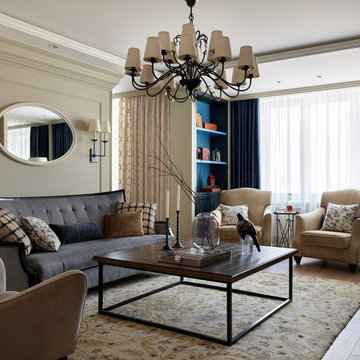
Cette image montre un grand salon gris et blanc traditionnel avec un bar de salon, un mur bleu, sol en stratifié, aucune cheminée, un téléviseur fixé au mur, un sol marron, un plafond décaissé et du papier peint.

Casa Brava
Ristrutturazione completa di appartamento da 80mq
Idée de décoration pour un petit salon gris et blanc design fermé avec un mur multicolore, un sol en carrelage de porcelaine, aucune cheminée, un téléviseur fixé au mur, un sol multicolore et un plafond décaissé.
Idée de décoration pour un petit salon gris et blanc design fermé avec un mur multicolore, un sol en carrelage de porcelaine, aucune cheminée, un téléviseur fixé au mur, un sol multicolore et un plafond décaissé.

Так как заказчики переехали в городскую квартиру из собственного дома, для них камин — несомненный атрибут уютного пространства. Не хотелось разбивать этот прекрасный стереотип, мы установили в гостиной биокамин. Для него собирали специальный огнеупорный каркас, который впоследствии обшили мебельными панелями. Отделка квартиры к тому времени была чистовой, поэтому каркас размером с рояль собирали на подземной парковке, а потом заносили в квартиру. Но все усилия того стоили — камин стал своеобразным центром притяжения, наполнил интерьер ощущением загородной жизни.
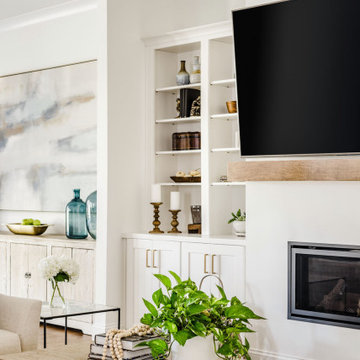
Cozy Transitional Living Room
Cette photo montre un salon chic de taille moyenne et ouvert avec un mur blanc, un sol en bois brun, un téléviseur fixé au mur, un sol marron et un plafond décaissé.
Cette photo montre un salon chic de taille moyenne et ouvert avec un mur blanc, un sol en bois brun, un téléviseur fixé au mur, un sol marron et un plafond décaissé.
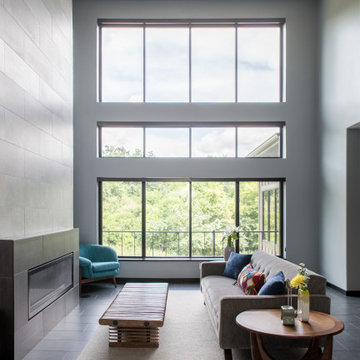
In this Cedar Rapids residence, sophistication meets bold design, seamlessly integrating dynamic accents and a vibrant palette. Every detail is meticulously planned, resulting in a captivating space that serves as a modern haven for the entire family.
Harmonizing a serene palette, this living space features a plush gray sofa accented by striking blue chairs. A fireplace anchors the room, complemented by curated artwork, creating a sophisticated ambience.
---
Project by Wiles Design Group. Their Cedar Rapids-based design studio serves the entire Midwest, including Iowa City, Dubuque, Davenport, and Waterloo, as well as North Missouri and St. Louis.
For more about Wiles Design Group, see here: https://wilesdesigngroup.com/
To learn more about this project, see here: https://wilesdesigngroup.com/cedar-rapids-dramatic-family-home-design
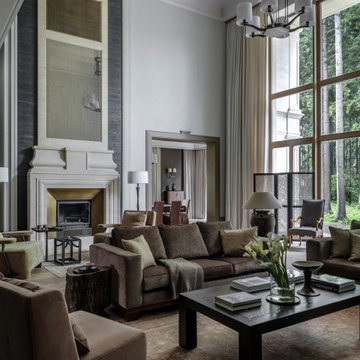
Idées déco pour un grand salon mansardé ou avec mezzanine classique avec une salle de réception, un mur blanc, un sol en bois brun, une cheminée standard, un manteau de cheminée en pierre, un sol gris et un plafond décaissé.

Réalisation d'un grand salon marin ouvert avec une salle de réception, un mur blanc, parquet clair, une cheminée standard, un manteau de cheminée en plâtre, un téléviseur fixé au mur, un sol beige, un plafond décaissé et du lambris.
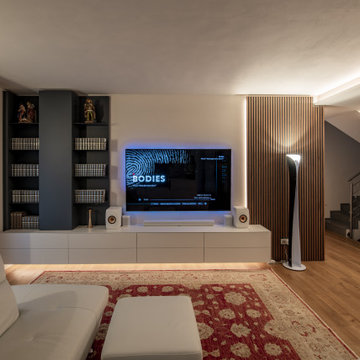
la zona TV, leggera nei colori e nei toni. Nata con lo scopo di ottenere il massimo relax e come angolo conviviale
Inspiration pour un salon minimaliste de taille moyenne et ouvert avec une bibliothèque ou un coin lecture, un mur beige, parquet clair, un téléviseur fixé au mur, un sol marron et un plafond décaissé.
Inspiration pour un salon minimaliste de taille moyenne et ouvert avec une bibliothèque ou un coin lecture, un mur beige, parquet clair, un téléviseur fixé au mur, un sol marron et un plafond décaissé.
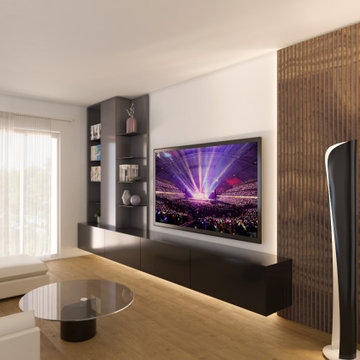
il mobile del soggiorno, un grande spazio dedicato alla tv ,c compensato dalla parete in legno posta a raccordo con il muro
Cette photo montre un salon moderne en bois de taille moyenne et ouvert avec un mur gris, un sol en bois brun, un téléviseur fixé au mur, un sol marron et un plafond décaissé.
Cette photo montre un salon moderne en bois de taille moyenne et ouvert avec un mur gris, un sol en bois brun, un téléviseur fixé au mur, un sol marron et un plafond décaissé.
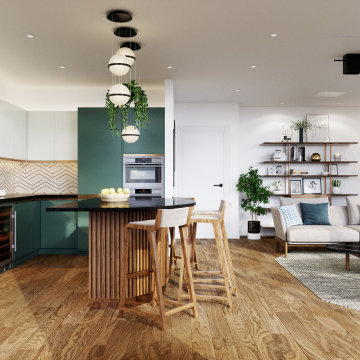
This modern interior was designed with a Japanese touch, and with special attention to natural materials and fabrics. The integrated kitchen with its custom-made island – serving as a dining table – creates a large open space perfect for preparing and serving lively dinners.
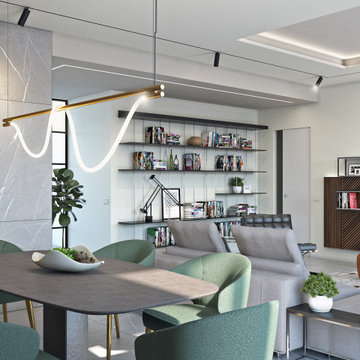
Progetto zona giorno con inserimento di parete in legno di noce a sfondo dell'ambiente.
Divano "Freeman", sedie "Aston Lounge", tavolino "Jacob" di Minotti pavimento in Gres Porcellanato "Badiglio Imperiale" di Casalgrande Padana.
Tavolo "Echo" di Calligaris
Libreria componibile da parete "Graduate" di Molteni (design by Jean Nouvel)
La lampada sopra il tavolo da pranzo è la "Surrey Suspension II" di Luke Lamp & Co.
Lampada da terra e faretti a binario di Flos.
La lampada su mobile TV è la Atollo di Oluce.
Parete giorno realizzata su misura con inserti in noce e mobile laccato nero lucido.
Idées déco de salons avec un plafond décaissé
3