Idées déco de salons avec un plafond voûté et du lambris
Trier par :
Budget
Trier par:Populaires du jour
1 - 20 sur 264 photos
1 sur 3

Idées déco pour un grand salon mansardé ou avec mezzanine classique avec un mur blanc, un sol en bois brun, une cheminée standard, un manteau de cheminée en pierre, un téléviseur dissimulé, un sol marron, un plafond voûté et du lambris.

A view from the living room into the dining, kitchen, and loft areas of the main living space. Windows and walk-outs on both levels allow views and ease of access to the lake at all times.

An oversize bespoke cast concrete bench seat provides seating and display against the wall. Light fills the open living area which features polished concrete flooring and VJ wall lining.

A grand custom designed millwork built-in and furnishings complete this cozy family home.
Cette image montre un salon traditionnel de taille moyenne et ouvert avec un mur beige, un sol en bois brun, une cheminée standard, un manteau de cheminée en carrelage, un téléviseur fixé au mur, un sol marron, un plafond voûté et du lambris.
Cette image montre un salon traditionnel de taille moyenne et ouvert avec un mur beige, un sol en bois brun, une cheminée standard, un manteau de cheminée en carrelage, un téléviseur fixé au mur, un sol marron, un plafond voûté et du lambris.
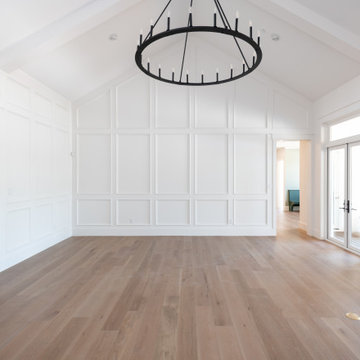
Cette photo montre un salon nature de taille moyenne et fermé avec une salle de réception, un mur blanc, parquet clair, une cheminée standard, un manteau de cheminée en pierre, un téléviseur fixé au mur, un sol marron, un plafond voûté et du lambris.

Aménagement d'un salon bord de mer avec une salle de réception, un mur blanc, un sol en bois brun, une cheminée standard, aucun téléviseur, un sol marron, poutres apparentes, un plafond voûté et du lambris.
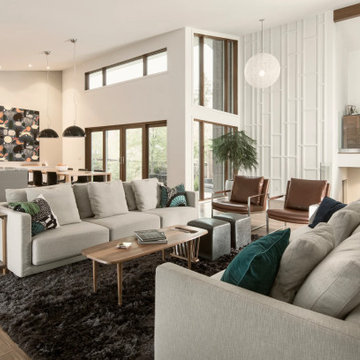
Réalisation d'un salon vintage ouvert avec un mur blanc, parquet clair, un sol beige, un plafond voûté et du lambris.
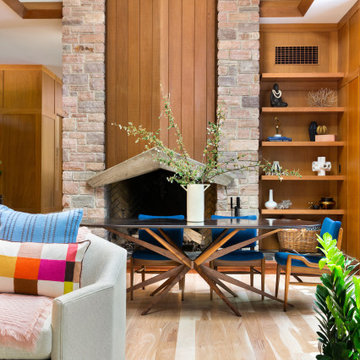
Cette image montre un salon vintage avec un mur marron, parquet clair, un manteau de cheminée en béton, un téléviseur fixé au mur, un sol marron, un plafond voûté et du lambris.

This eclectic Spanish inspired home design with Scandinavian inspired decor features Hallmark Floors' Marina Oak from the Ventura Collection.
Design and photo credit: Working Holiday Spaces + Working Holiday Studio

The main level’s open floor plan was thoughtfully designed to accommodate a variety of activities and serves as the primary gathering and entertainment space. The interior includes a sophisticated and modern custom kitchen featuring a large kitchen island with gorgeous blue and green Quartzite mitered edge countertops and green velvet bar stools, full overlay maple cabinets with modern slab style doors and large modern black pulls, white honed Quartz countertops with a contemporary and playful backsplash in a glossy-matte mix of grey 4”x12” tiles, a concrete farmhouse sink, high-end appliances, and stained concrete floors.
Adjacent to the open-concept living space is a dramatic, white-oak, open staircase with modern, oval shaped, black, iron balusters and 7” reclaimed timber wall paneling. Large windows provide an abundance of natural light as you make your way up to the expansive loft area which overlooks the main living space and pool area. This versatile space also boasts luxurious 7” herringbone wood flooring, a hidden murphy door and a spa-like bathroom with a frameless glass shower enclosure, built-in bench and shampoo niche with a striking green ceramic wall tile and mosaic porcelain floor tile. Located beneath the staircase is a private recording studio with glass walls.

Cette image montre un salon traditionnel ouvert avec un mur gris, un sol en bois brun, une cheminée standard, un manteau de cheminée en pierre, un téléviseur fixé au mur, un sol marron, poutres apparentes, un plafond en lambris de bois, un plafond voûté et du lambris.
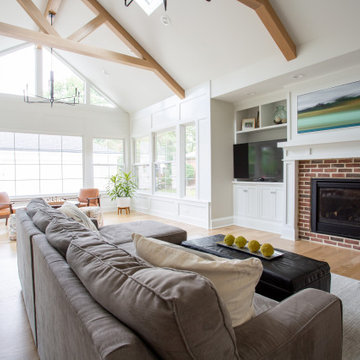
Aménagement d'un grand salon classique ouvert avec un mur beige, une cheminée standard, un manteau de cheminée en brique, un téléviseur encastré, un plafond voûté, du lambris, un sol en bois brun et un sol marron.

Open floor plan formal living room with modern fireplace.
Inspiration pour un grand salon minimaliste ouvert avec une salle de réception, un mur beige, parquet clair, une cheminée standard, un manteau de cheminée en pierre de parement, aucun téléviseur, un sol beige, un plafond voûté et du lambris.
Inspiration pour un grand salon minimaliste ouvert avec une salle de réception, un mur beige, parquet clair, une cheminée standard, un manteau de cheminée en pierre de parement, aucun téléviseur, un sol beige, un plafond voûté et du lambris.
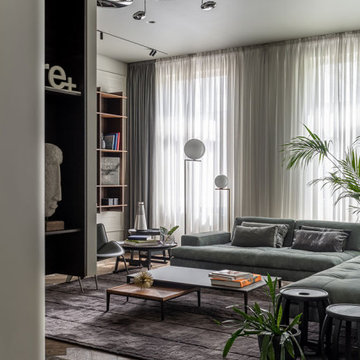
We are so proud of this luxurious classic full renovation project run Mosman, NSW. The attention to detail and superior workmanship is evident from every corner, from walls, to the floors, and even the furnishings and lighting are in perfect harmony.

This beautiful family wanted to update their dated family room to be a more glamorous bright inviting room. We removed a corner fireplace that was never used, and designed a custom large built in with room storage, a television, and lots of bookcase shelves for styling with precious decor. We incorporated unique picture molding wall treatment with inverted corners. We brought in a new custom oversized rug, and custom furniture. The room opens to the kitchen, so we incorporated a few pieces in there as well. Lots of reflective chrome and crystal!
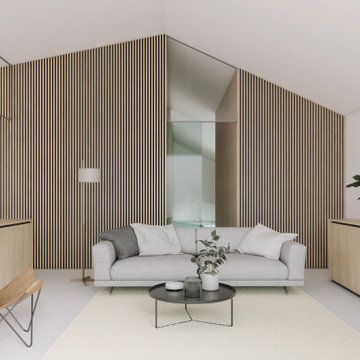
Réalisation d'un salon blanc et bois tradition de taille moyenne et fermé avec un mur marron, sol en béton ciré, un sol gris, un plafond voûté et du lambris.

Idée de décoration pour un salon minimaliste de taille moyenne et ouvert avec un mur blanc, un sol en bois brun, une cheminée d'angle, un manteau de cheminée en pierre, un téléviseur indépendant, un sol jaune, un plafond voûté et du lambris.
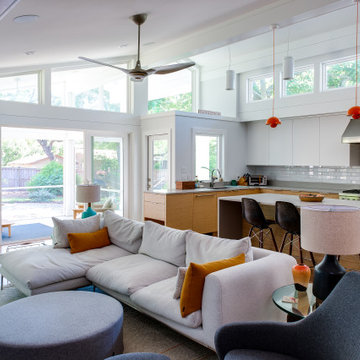
Renovation update and addition to a vintage 1960's suburban ranch house.
Bauen Group - Contractor
Rick Ricozzi - Photographer
Cette image montre un salon vintage de taille moyenne et ouvert avec un mur blanc, un sol en bois brun, une cheminée ribbon, un manteau de cheminée en pierre, un téléviseur encastré, un sol beige, un plafond voûté et du lambris.
Cette image montre un salon vintage de taille moyenne et ouvert avec un mur blanc, un sol en bois brun, une cheminée ribbon, un manteau de cheminée en pierre, un téléviseur encastré, un sol beige, un plafond voûté et du lambris.
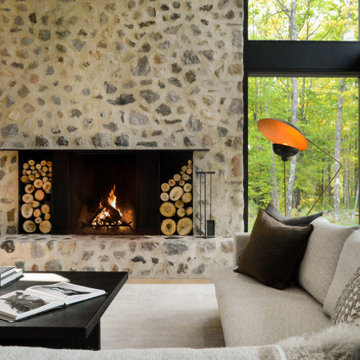
The hand-troweled masonry and field stone on this soaring two-story modern, rustic fireplace are inspired by local farm silos. The same stone and technique is repeated on the exterior of this modern lake home. Textured, modern, cozy furnishings create a chic and comfortable spot to relax, enjoy the fire, and take in the lake view.

Open Living room off the entry. Kept the existing brick fireplace surround and added quartz floating hearth. Hemlock paneling on walls. New Aluminum sliding doors to replace the old
Idées déco de salons avec un plafond voûté et du lambris
1