Idées déco de salons avec un plafond voûté et du lambris
Trier par :
Budget
Trier par:Populaires du jour
21 - 40 sur 264 photos
1 sur 3
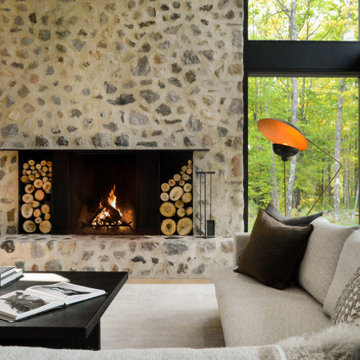
The hand-troweled masonry and field stone on this soaring two-story modern, rustic fireplace are inspired by local farm silos. The same stone and technique is repeated on the exterior of this modern lake home. Textured, modern, cozy furnishings create a chic and comfortable spot to relax, enjoy the fire, and take in the lake view.

Open Living room off the entry. Kept the existing brick fireplace surround and added quartz floating hearth. Hemlock paneling on walls. New Aluminum sliding doors to replace the old

Aménagement d'un grand salon classique ouvert avec une salle de réception, un mur blanc, un sol en bois brun, une cheminée standard, un manteau de cheminée en carrelage, un plafond voûté, du lambris et un téléviseur fixé au mur.
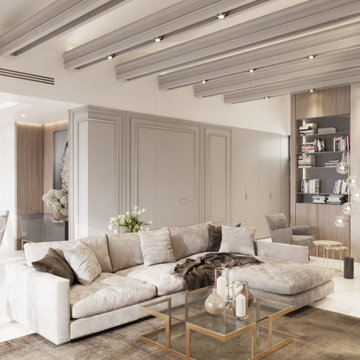
The villa is constructed on one level, with expansive windows and high ceilings. The client requested the design to be a mixture of traditional and modern elements, with a focus on storage space and functionality.
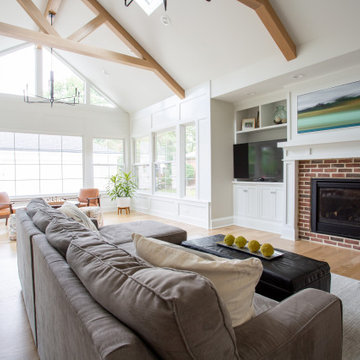
Aménagement d'un grand salon classique ouvert avec un mur beige, une cheminée standard, un manteau de cheminée en brique, un téléviseur encastré, un plafond voûté, du lambris, un sol en bois brun et un sol marron.

ELEGANT CONTEMPORARY LIVING ROOM WITH AN INFUSION OF MODERN GLAM
Exemple d'un grand salon tendance ouvert avec une salle de réception, un mur blanc, moquette, aucune cheminée, aucun téléviseur, un sol blanc, un plafond voûté et du lambris.
Exemple d'un grand salon tendance ouvert avec une salle de réception, un mur blanc, moquette, aucune cheminée, aucun téléviseur, un sol blanc, un plafond voûté et du lambris.

Here we have the main lounge featuring a built-in gas fireplace, floating cabinetry and a bespoke ply grid feature wall.
Aménagement d'un grand salon contemporain ouvert avec un mur blanc, sol en béton ciré, une cheminée ribbon, un manteau de cheminée en bois, un téléviseur fixé au mur, un sol noir, un plafond voûté et du lambris.
Aménagement d'un grand salon contemporain ouvert avec un mur blanc, sol en béton ciré, une cheminée ribbon, un manteau de cheminée en bois, un téléviseur fixé au mur, un sol noir, un plafond voûté et du lambris.
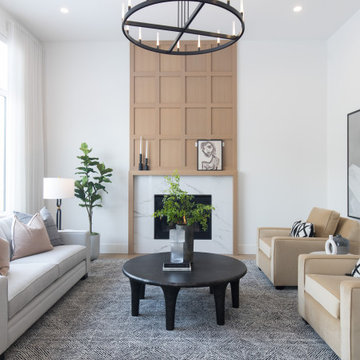
This incredible Homes By Us showhome is a classic beauty. The large oak kitchen boasts a waterfall island, and a beautiful hoodfan with custom quartz backsplash and ledge. The living room has a sense of grandeur with high ceilings and an oak panelled fireplace. A black and glass screen detail give the office a sense of separation while still being part of the open concept. The stair handrail seems simple, but was a custom design with turned tapered spindles to give an organic softness to the home. The bedrooms are all unique. The girls room is especially fun with the “lets go girls!” sign, and has an eclectic fun styling throughout. The cozy and dramatic theatre room in the basement is a great place for any family to watch a movie. A central space for entertaining at the basement bar makes this basement an entertaining dream. There is a room for everyone in this home, and we love the overall aesthetic! We definitely have home envy with this project!

Réalisation d'un petit salon avec un mur bleu, un téléviseur encastré, un sol marron, un plafond voûté et du lambris.

Room by room, we’re taking on this 1970’s home and bringing it into 2021’s aesthetic and functional desires. The homeowner’s started with the bar, lounge area, and dining room. Bright white paint sets the backdrop for these spaces and really brightens up what used to be light gold walls.
We leveraged their beautiful backyard landscape by incorporating organic patterns and earthy botanical colors to play off the nature just beyond the huge sliding doors.
Since the rooms are in one long galley orientation, the design flow was extremely important. Colors pop in the dining room chandelier (the showstopper that just makes this room “wow”) as well as in the artwork and pillows. The dining table, woven wood shades, and grasscloth offer multiple textures throughout the zones by adding depth, while the marble tops’ and tiles’ linear and geometric patterns give a balanced contrast to the other solids in the areas. The result? A beautiful and comfortable entertaining space!

Idées déco pour un très grand salon campagne ouvert avec une bibliothèque ou un coin lecture, une cheminée double-face, un manteau de cheminée en pierre de parement, poutres apparentes, un plafond voûté, du lambris, un mur gris, parquet clair et un sol beige.
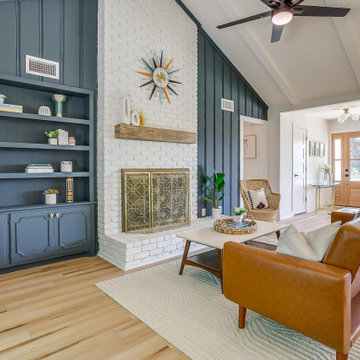
Teal paneling surrounding white brick fireplace in a MCM styled living room.
Aménagement d'un salon rétro de taille moyenne et ouvert avec une salle de réception, une cheminée standard, un manteau de cheminée en brique, aucun téléviseur, un plafond voûté et du lambris.
Aménagement d'un salon rétro de taille moyenne et ouvert avec une salle de réception, une cheminée standard, un manteau de cheminée en brique, aucun téléviseur, un plafond voûté et du lambris.
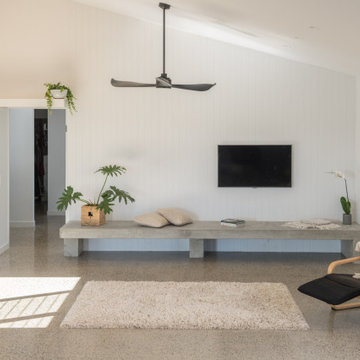
Spacious, light filled, open living area with pitched roof, polished concrete flooring and VJ wall lining. Wall lights highlight the ceiling volume.
An oversize bespoke cast concrete bench seat provides seating and display against the wall.
Natural breezes through the louvre windows are supplemented by the large black ceiling fan.
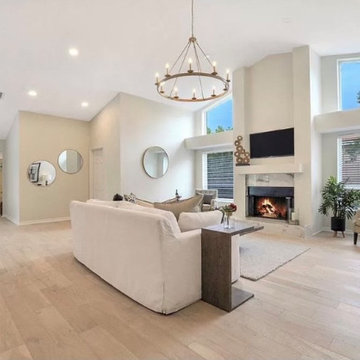
Hawthorne Oak – The Novella Hardwood Collection feature our slice-cut style, with boards that have been lightly sculpted by hand, with detailed coloring. This versatile collection was designed to fit any design scheme and compliment any lifestyle.

Natural light, white interior, exposed trusses, timber linings, wooden floors,
Inspiration pour un grand salon design ouvert avec une salle de réception, un mur blanc, parquet clair, un poêle à bois, un manteau de cheminée en béton, un téléviseur indépendant, un plafond voûté et du lambris.
Inspiration pour un grand salon design ouvert avec une salle de réception, un mur blanc, parquet clair, un poêle à bois, un manteau de cheminée en béton, un téléviseur indépendant, un plafond voûté et du lambris.
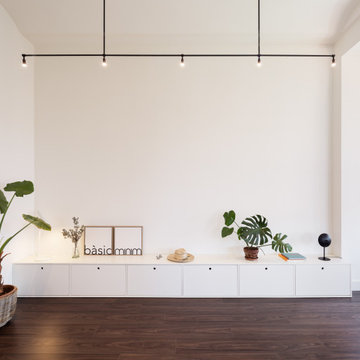
Fotografía: Judith Casas
Exemple d'un grand salon blanc et bois tendance fermé avec une bibliothèque ou un coin lecture, un mur blanc, parquet foncé, un sol marron, un plafond voûté et du lambris.
Exemple d'un grand salon blanc et bois tendance fermé avec une bibliothèque ou un coin lecture, un mur blanc, parquet foncé, un sol marron, un plafond voûté et du lambris.
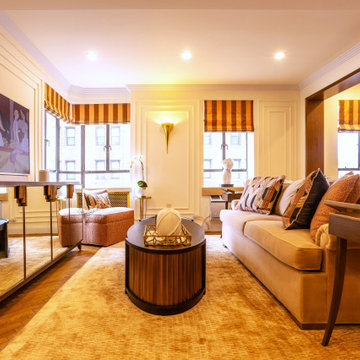
Traditional design is classic and elegant. A traditional living room can be both timeless and cozy for the whole family. It all depends on the materials used. However, every traditional living room design does have a discerning color palette, curated artwork and decor, and elegant lighting that makes a statement.Traditional design can be predictable—but the good side is that it’s cozy and comfortable. Traditional living rooms are perfect for those who want a homey and comfortable living space or for people who have a timeless sense of style—who know what they like and like what they know.
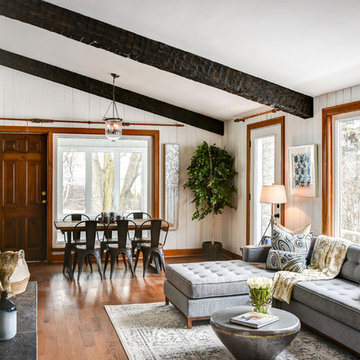
This Modern Farmhouse was carefully renovated for an updated look and function, then showcased to attract a quality buyer.
Photo Credit Caralyn Ing. Home Staging by LPHS+S
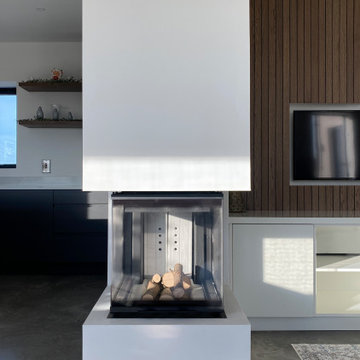
Corner Stove
Aménagement d'un salon contemporain de taille moyenne et ouvert avec un mur blanc, sol en béton ciré, une cheminée double-face, un manteau de cheminée en plâtre, un téléviseur dissimulé, un sol gris, un plafond voûté et du lambris.
Aménagement d'un salon contemporain de taille moyenne et ouvert avec un mur blanc, sol en béton ciré, une cheminée double-face, un manteau de cheminée en plâtre, un téléviseur dissimulé, un sol gris, un plafond voûté et du lambris.
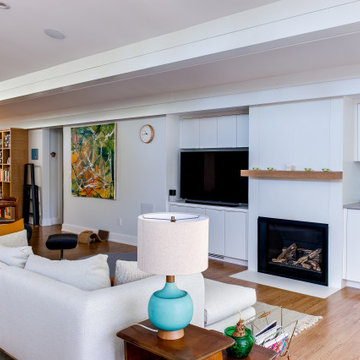
Renovation update and addition to a vintage 1960's suburban ranch house.
Bauen Group - Contractor
Rick Ricozzi - Photographer
Réalisation d'un salon vintage de taille moyenne et ouvert avec un mur blanc, un sol en bois brun, une cheminée ribbon, un manteau de cheminée en pierre, un téléviseur encastré, un sol beige, un plafond voûté et du lambris.
Réalisation d'un salon vintage de taille moyenne et ouvert avec un mur blanc, un sol en bois brun, une cheminée ribbon, un manteau de cheminée en pierre, un téléviseur encastré, un sol beige, un plafond voûté et du lambris.
Idées déco de salons avec un plafond voûté et du lambris
2