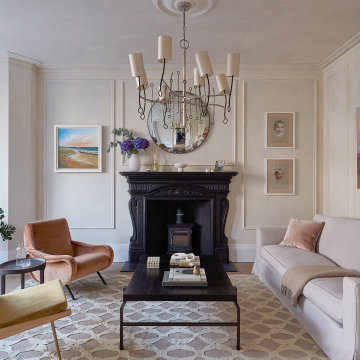Idées déco de salons avec un poêle à bois et du lambris
Trier par :
Budget
Trier par:Populaires du jour
1 - 20 sur 130 photos
1 sur 3

Réalisation d'un salon nordique de taille moyenne et fermé avec un mur blanc, parquet clair, un poêle à bois, un manteau de cheminée en pierre, aucun téléviseur, un sol marron et du lambris.

Aménagement d'un salon moderne de taille moyenne et ouvert avec une bibliothèque ou un coin lecture, un mur blanc, un sol en calcaire, un poêle à bois, un sol beige, poutres apparentes et du lambris.

This LVP is inspired by summers at the cabin among redwoods and pines. Weathered rustic notes with deep reds and subtle greys. With the Modin Collection, we have raised the bar on luxury vinyl plank. The result is a new standard in resilient flooring. Modin offers true embossed in register texture, a low sheen level, a rigid SPC core, an industry-leading wear layer, and so much more.

This custom cottage designed and built by Aaron Bollman is nestled in the Saugerties, NY. Situated in virgin forest at the foot of the Catskill mountains overlooking a babling brook, this hand crafted home both charms and relaxes the senses.

The living room at Highgate House. An internal Crittall door and panel frames a view into the room from the hallway. Painted in a deep, moody green-blue with stone coloured ceiling and contrasting dark green joinery, the room is a grown-up cosy space.

Large country home living room
Aménagement d'un grand salon classique avec une salle de réception, un mur beige, parquet clair, un poêle à bois, un manteau de cheminée en béton, un téléviseur fixé au mur, un sol marron, du lambris et éclairage.
Aménagement d'un grand salon classique avec une salle de réception, un mur beige, parquet clair, un poêle à bois, un manteau de cheminée en béton, un téléviseur fixé au mur, un sol marron, du lambris et éclairage.
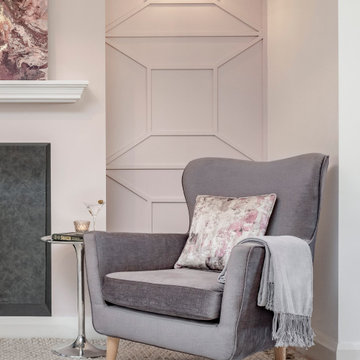
Inspiration pour un salon gris et rose design avec un mur rose, moquette, un poêle à bois et du lambris.
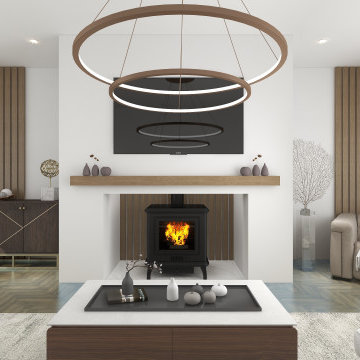
Exemple d'un petit salon moderne fermé avec un mur blanc, un sol en bois brun, un poêle à bois, un téléviseur fixé au mur et du lambris.

This photo is an internal view of the living/dining room as part of a new-build family house. The oak cabinetry was designed and constructed by our specialist team. LED lighting was integrated into the shelving and acoustic oak slatted panels were used to combat the noise of open plan family living.
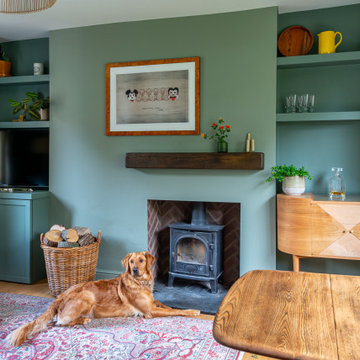
Adorable 1930s cottage - set in a lovely quiet area of Dulwich - which had had it's 'soul stolen' by a refurbishment that whitewashed all the spaces and removed all features. The new owners came to us to ask that we breathe life back into what they knew was a house with great potential.
?
The floors were solid and wiring all up to date, so we came in with a concept of 'modern English country' that would feel fresh and contemporary while also acknowledging the cottage's roots.
?
The clients and I agreed that House of Hackney prints and lots of natural colour would be would be key to the concept.
?
Starting with the downstairs, we introduced shaker panelling and built-in furniture for practical storage and instant character, brought in a fabulous F&B wallpaper, one of my favourite green paints (Windmill Lane by @littlegreenepaintcompany ) and mixed in lots of vintage furniture to make it feel like an evolved home.
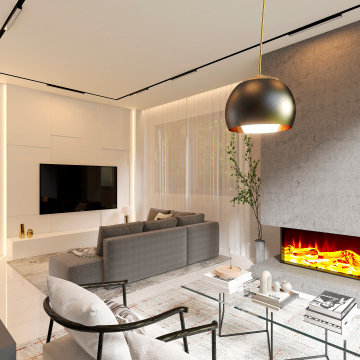
Living room minimalista , con toques cálidos y elegantes
Cette photo montre un salon gris et blanc tendance de taille moyenne et ouvert avec un mur gris, un sol en marbre, un poêle à bois, un manteau de cheminée en métal, un téléviseur fixé au mur, un sol blanc et du lambris.
Cette photo montre un salon gris et blanc tendance de taille moyenne et ouvert avec un mur gris, un sol en marbre, un poêle à bois, un manteau de cheminée en métal, un téléviseur fixé au mur, un sol blanc et du lambris.
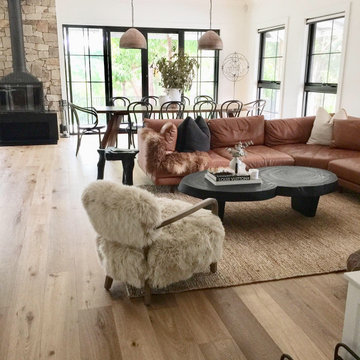
Cette image montre un salon rustique de taille moyenne et ouvert avec un mur blanc, parquet clair, un poêle à bois, un manteau de cheminée en pierre et du lambris.
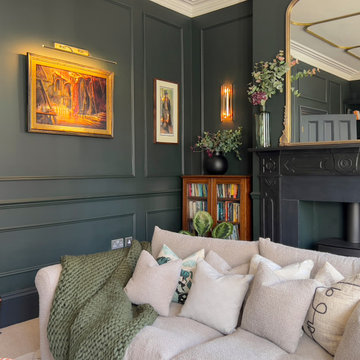
This room used to be the garage and was restored to its former glory as part of a whole house renovation and extension.
Inspiration pour un grand salon traditionnel avec une salle de réception, un mur vert, moquette, un poêle à bois, un manteau de cheminée en métal, un téléviseur encastré et du lambris.
Inspiration pour un grand salon traditionnel avec une salle de réception, un mur vert, moquette, un poêle à bois, un manteau de cheminée en métal, un téléviseur encastré et du lambris.

Offenes Wohnzimmer mit drehbarem Sofa, Kamin, offener Treppe zur Galerie mit Holzlamellen und einer verspiegelten Wandverkleidung.
Exemple d'un grand salon tendance ouvert avec une salle de réception, un sol en carrelage de céramique, un poêle à bois, un manteau de cheminée en béton, un téléviseur dissimulé, un sol noir, poutres apparentes et du lambris.
Exemple d'un grand salon tendance ouvert avec une salle de réception, un sol en carrelage de céramique, un poêle à bois, un manteau de cheminée en béton, un téléviseur dissimulé, un sol noir, poutres apparentes et du lambris.
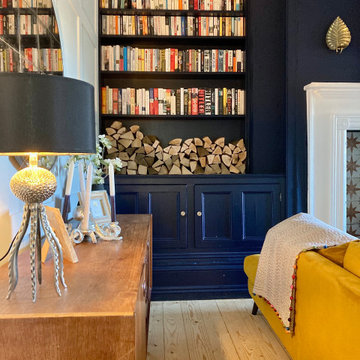
We were asked to put together designs for this beautiful Georgian mill, our client specifically asked for help with bold colour schemes and quirky accessories to style the space. We provided most of the furniture fixtures and fittings and designed the panelling and lighting elements.
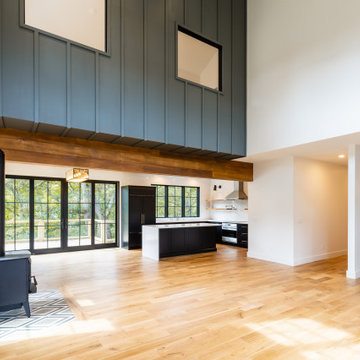
Cette photo montre un salon scandinave ouvert avec un mur blanc, un sol en bois brun, un poêle à bois, poutres apparentes et du lambris.

This Edwardian house in Redland has been refurbished from top to bottom. The 1970s decor has been replaced with a contemporary and slightly eclectic design concept. The front living room had to be completely rebuilt as the existing layout included a garage. Wall panelling has been added to the walls and the walls have been painted in Farrow and Ball Studio Green to create a timeless yes mysterious atmosphere. The false ceiling has been removed to reveal the original ceiling pattern which has been painted with gold paint. All sash windows have been replaced with timber double glazed sash windows.
An in built media wall complements the wall panelling.
The interior design is by Ivywell Interiors.

Cette photo montre un salon nature fermé avec un mur bleu, un poêle à bois, un manteau de cheminée en pierre, aucun téléviseur, un sol beige et du lambris.
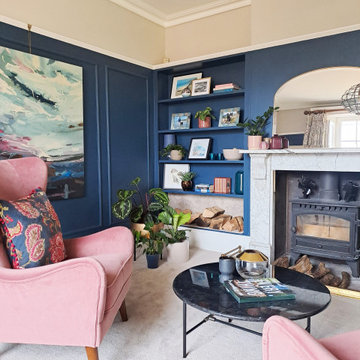
Cette photo montre un grand salon gris et rose victorien fermé avec une salle de réception, un mur bleu, moquette, un poêle à bois, un manteau de cheminée en pierre, un téléviseur indépendant, un sol gris et du lambris.
Idées déco de salons avec un poêle à bois et du lambris
1
