Idées déco de salons avec un poêle à bois et du lambris
Trier par :
Budget
Trier par:Populaires du jour
81 - 100 sur 130 photos
1 sur 3
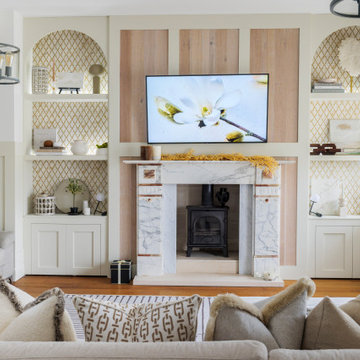
This living room needed interest and design to make it stand out. It's formal looking but has a cosy, welcoming feel which is not easy to achieve
Cette photo montre un salon beige et blanc tendance de taille moyenne avec une salle de réception, un mur beige, un sol en bois brun, un poêle à bois, un manteau de cheminée en pierre, un téléviseur fixé au mur et du lambris.
Cette photo montre un salon beige et blanc tendance de taille moyenne avec une salle de réception, un mur beige, un sol en bois brun, un poêle à bois, un manteau de cheminée en pierre, un téléviseur fixé au mur et du lambris.
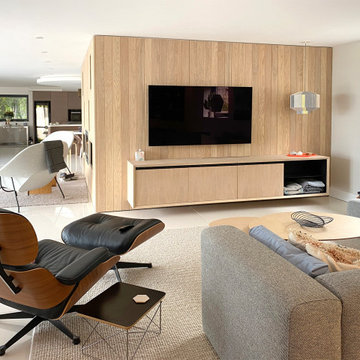
Remodelled living room space with floating oak TV unit and light oak panelled walls.
Cette photo montre un grand salon tendance ouvert avec une salle de réception, un mur gris, un sol en carrelage de céramique, un poêle à bois, un manteau de cheminée en métal, un téléviseur fixé au mur, un sol blanc et du lambris.
Cette photo montre un grand salon tendance ouvert avec une salle de réception, un mur gris, un sol en carrelage de céramique, un poêle à bois, un manteau de cheminée en métal, un téléviseur fixé au mur, un sol blanc et du lambris.
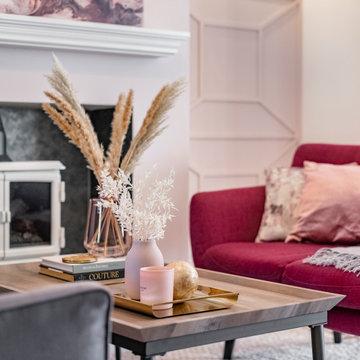
Idée de décoration pour un salon gris et rose design avec un mur rose, moquette, un poêle à bois et du lambris.
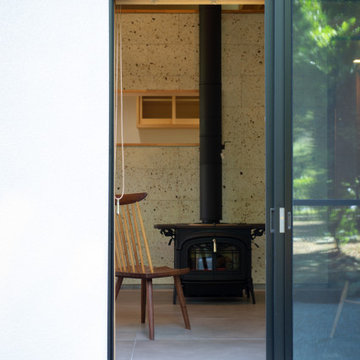
コア、ユーティリティ部分をコアに回遊できるプランニング
既存建物は西日が強く、東側に林があり日照及び西日が強い立地だったが
西側の軒を深く、東側に高窓を設けることにより夏は涼しく冬は暖かい内部空間を創ることができた
毎日の家事動線は玄関よりシューズクローク兼家事室、脱衣場、キッチンへのアプローチを隣接させ負担軽減を図ってます
コア部分上部にある2階は天井が低く座位にてくつろぐ空間となっている
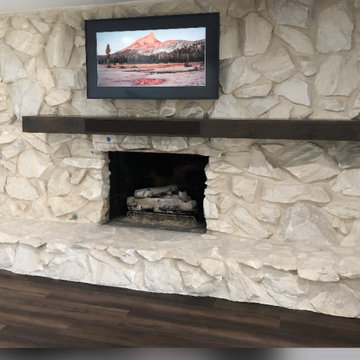
Cette image montre un grand salon ouvert avec un bar de salon, un mur blanc, un sol en vinyl, un poêle à bois, un manteau de cheminée en pierre, un téléviseur fixé au mur, un sol marron, poutres apparentes et du lambris.
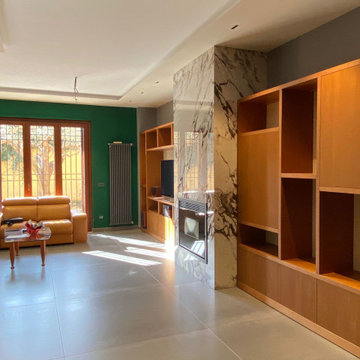
Parete attrezzata integrata
Aménagement d'un salon moderne de taille moyenne et fermé avec une bibliothèque ou un coin lecture, un mur marron, un sol en carrelage de porcelaine, un poêle à bois, un manteau de cheminée en pierre, un téléviseur encastré, un sol gris, un plafond décaissé et du lambris.
Aménagement d'un salon moderne de taille moyenne et fermé avec une bibliothèque ou un coin lecture, un mur marron, un sol en carrelage de porcelaine, un poêle à bois, un manteau de cheminée en pierre, un téléviseur encastré, un sol gris, un plafond décaissé et du lambris.
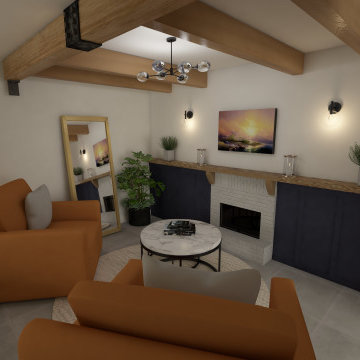
Inspiration pour un salon de taille moyenne et ouvert avec une bibliothèque ou un coin lecture, un mur bleu, un sol en carrelage de porcelaine, un poêle à bois, un manteau de cheminée en brique, un sol gris, poutres apparentes et du lambris.

Recent renovation of an open plan kitchen and living area which included structural changes including a wall knockout and the installation of aluminium sliding doors. The Scandinavian style design consists of modern graphite kitchen cabinetry, an off-white quartz worktop, stainless steel cooker and a double Belfast sink on the rectangular island paired with brushed brass Caple taps to coordinate with the brushed brass pendant and wall lights. The living section of the space is light, layered and airy featuring various textures such as a sandstone wall behind the cream wood-burning stove, tongue and groove panelled wall, a bobble area rug, herringbone laminate floor and an antique tan leather chaise lounge.
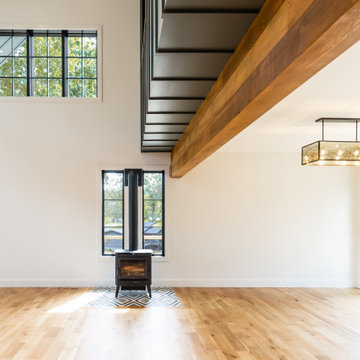
Cette image montre un salon nordique ouvert avec un mur blanc, un sol en bois brun, un poêle à bois, poutres apparentes et du lambris.
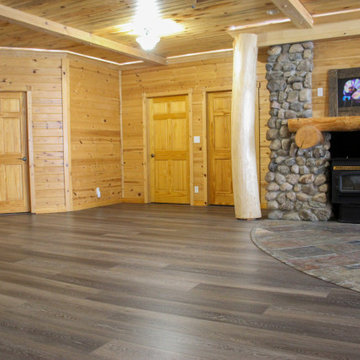
This wire-brushed, robust cocoa design features perfectly balanced undertones and a healthy amount of variation for a classic look that grounds every room. With the Modin Collection, we have raised the bar on luxury vinyl plank. The result is a new standard in resilient flooring. Modin offers true embossed in register texture, a low sheen level, a rigid SPC core, an industry-leading wear layer, and so much more.
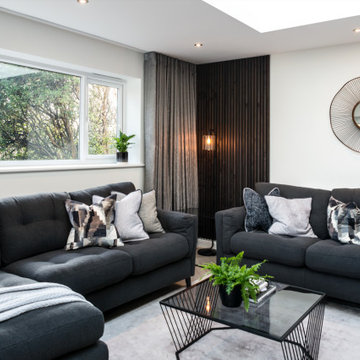
This beautiful modern contemporary family home offers a beautiful combination of gentle whites and warm wooden tones, match made in heaven! It has everything our clients asked for and is a reflection of their lifestyle. See more of our projects at: www.ihinteriors.co.uk/portfolio
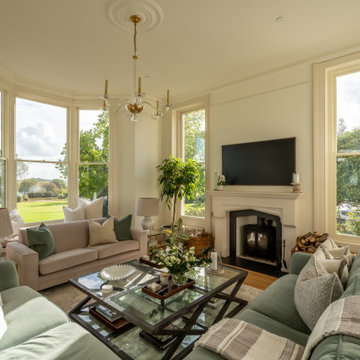
Large country home living room
Inspiration pour un grand salon traditionnel avec une salle de réception, un mur beige, parquet clair, un poêle à bois, un manteau de cheminée en béton, un téléviseur fixé au mur, un sol marron, du lambris et éclairage.
Inspiration pour un grand salon traditionnel avec une salle de réception, un mur beige, parquet clair, un poêle à bois, un manteau de cheminée en béton, un téléviseur fixé au mur, un sol marron, du lambris et éclairage.
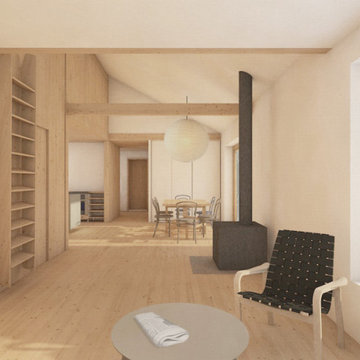
Rendering av interiör
Cette photo montre un salon scandinave de taille moyenne avec parquet clair, un poêle à bois, un manteau de cheminée en métal, un plafond en bois et du lambris.
Cette photo montre un salon scandinave de taille moyenne avec parquet clair, un poêle à bois, un manteau de cheminée en métal, un plafond en bois et du lambris.

We were asked to put together designs for this beautiful Georgian mill, our client specifically asked for help with bold colour schemes and quirky accessories to style the space. We provided most of the furniture fixtures and fittings and designed the panelling and lighting elements.
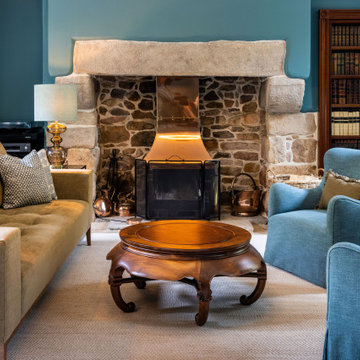
Cette image montre un salon rustique fermé avec une salle de réception, un mur bleu, un poêle à bois, un manteau de cheminée en pierre, aucun téléviseur, un sol beige et du lambris.
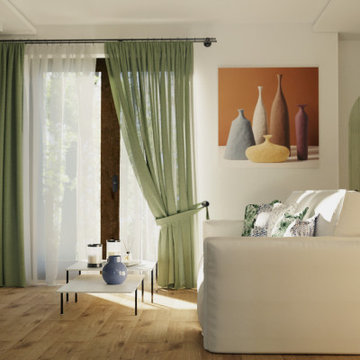
Questo piccolo progetto di cambiamento consisteva nel riposizionare il camino, organizzare gli spazi di archiviazione e creare una libreria leggera con uno scaffale TV. La decorazione murale è stata modificata, è stato organizzato un ingresso con uno specchio e una panca ed è stato modificato anche lo stile del soggiorno con l'arredamento.
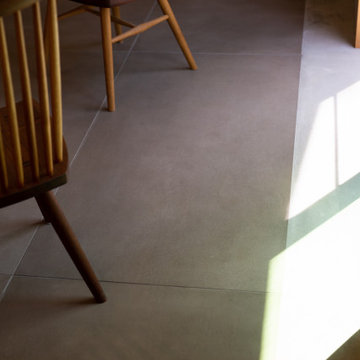
コア、ユーティリティ部分をコアに回遊できるプランニング
既存建物は西日が強く、東側に林があり日照及び西日が強い立地だったが
西側の軒を深く、東側に高窓を設けることにより夏は涼しく冬は暖かい内部空間を創ることができた
毎日の家事動線は玄関よりシューズクローク兼家事室、脱衣場、キッチンへのアプローチを隣接させ負担軽減を図ってます
コア部分上部にある2階は天井が低く座位にてくつろぐ空間となっている
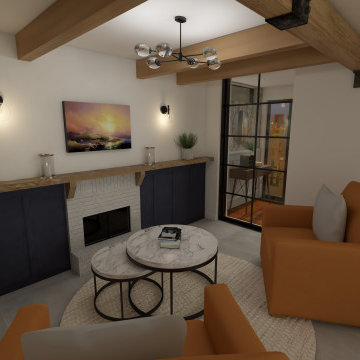
Réalisation d'un salon de taille moyenne et ouvert avec une bibliothèque ou un coin lecture, un mur bleu, un sol en carrelage de porcelaine, un poêle à bois, un manteau de cheminée en brique, un sol gris, poutres apparentes et du lambris.
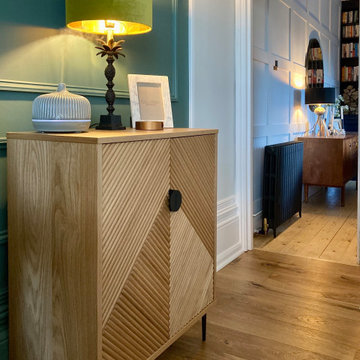
We were asked to put together designs for this beautiful Georgian mill, our client specifically asked for help with bold colour schemes and quirky accessories to style the space. We provided most of the furniture fixtures and fittings and designed the panelling and lighting elements.
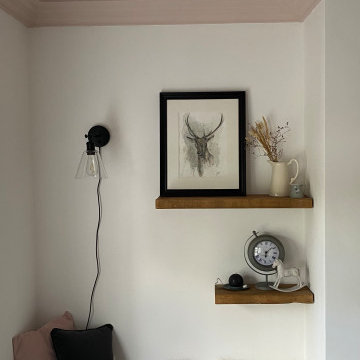
A living room designed in a scandi rustic style featuring an inset wood burning stove, a shelved alcove on one side with log storage undernaeath and a TV shelf on the other side with further log storage and a media box below. The flooring is a light herringbone laminate and the ceiling, coving and ceiling rose are painted Farrow and Ball 'Calamine' to add interest to the room and tie in with the accented achromatic colour scheme of white, grey and pink. The velvet loveseat and sofa add an element of luxury to the room making it a more formal seating area, further enhanced by the picture moulding panelling applied to the white walls.
Idées déco de salons avec un poêle à bois et du lambris
5