Idées déco de salons avec un poêle à bois et un manteau de cheminée en béton
Trier par :
Budget
Trier par:Populaires du jour
161 - 180 sur 587 photos
1 sur 3
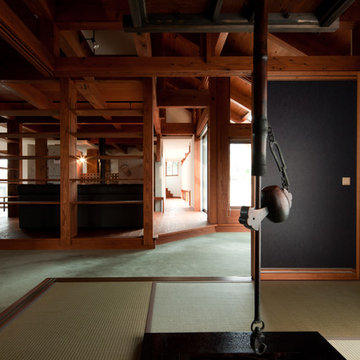
呉羽住吉のいえ
Cette photo montre un salon asiatique ouvert avec un sol de tatami, un poêle à bois, un manteau de cheminée en béton, un téléviseur indépendant et un sol marron.
Cette photo montre un salon asiatique ouvert avec un sol de tatami, un poêle à bois, un manteau de cheminée en béton, un téléviseur indépendant et un sol marron.
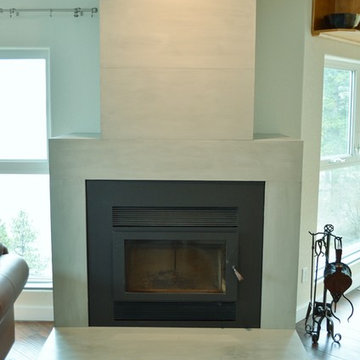
Photo by MODE CONCRETE
Aménagement d'un salon contemporain ouvert avec un mur blanc, un sol en bois brun, un poêle à bois et un manteau de cheminée en béton.
Aménagement d'un salon contemporain ouvert avec un mur blanc, un sol en bois brun, un poêle à bois et un manteau de cheminée en béton.
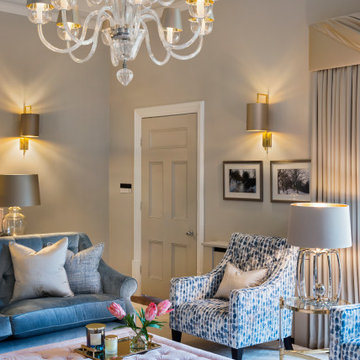
Powder blues and pinks for a formal elegant living room
Aménagement d'un grand salon classique fermé avec une salle de réception, un mur beige, un sol en bois brun, un poêle à bois, un manteau de cheminée en béton, un téléviseur fixé au mur et un sol marron.
Aménagement d'un grand salon classique fermé avec une salle de réception, un mur beige, un sol en bois brun, un poêle à bois, un manteau de cheminée en béton, un téléviseur fixé au mur et un sol marron.
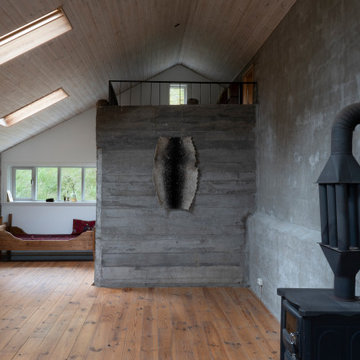
The Guesthouse Nýp at Skarðsströnd is situated on a former sheep farm overlooking the Breiðafjörður Nature Reserve in western Iceland. Originally constructed as a farmhouse in 1936, the building was deserted in the 1970s, slowly falling into disrepair before the new owners eventually began rebuilding in 2001. Since 2006, it has come to be known as a cultural hub of sorts, playing host to various exhibitions, lectures, courses and workshops.
The brief was to conceive a design that would make better use of the existing facilities, allowing for more multifunctional spaces for various cultural activities. This not only involved renovating the main house, but also rebuilding and enlarging the adjoining sheep-shed. Nýp’s first guests arrived in 2013 and where accommodated in two of the four bedrooms in the remodelled farmhouse. The reimagined sheep shed added a further three ensuite guestrooms with a separate entrance. This offers the owners greater flexibility, with the possibility of hosting larger events in the main house without disturbing guests. The new entrance hall and connection to the farmhouse has been given generous dimensions allowing it to double as an exhibition space.
The main house is divided vertically in two volumes with the original living quarters to the south and a barn for hay storage to the North. Bua inserted an additional floor into the barn to create a raised event space with a series of new openings capturing views to the mountains and the fjord. Driftwood, salvaged from a neighbouring beach, has been used as columns to support the new floor. Steel handrails, timber doors and beams have been salvaged from building sites in Reykjavik old town.
The ruins of concrete foundations have been repurposed to form a structured kitchen garden. A steel and polycarbonate structure has been bolted to the top of one concrete bay to create a tall greenhouse, also used by the client as an extra sitting room in the warmer months.
Staying true to Nýp’s ethos of sustainability and slow tourism, Studio Bua took a vernacular approach with a form based on local turf homes and a gradual renovation that focused on restoring and reinterpreting historical features while making full use of local labour, techniques and materials such as stone-turf retaining walls and tiles handmade from local clay.
Since the end of the 19th century, the combination of timber frame and corrugated metal cladding has been widespread throughout Iceland, replacing the traditional turf house. The prevailing wind comes down the valley from the north and east, and so it was decided to overclad the rear of the building and the new extension in corrugated aluzinc - one of the few materials proven to withstand the extreme weather.
In the 1930's concrete was the wonder material, even used as window frames in the case of Nýp farmhouse! The aggregate for the house is rather course with pebbles sourced from the beach below, giving it a special character. Where possible the original concrete walls have been retained and exposed, both internally and externally. The 'front' facades towards the access road and fjord have been repaired and given a thin silicate render (in the original colours) which allows the texture of the concrete to show through.
The project was developed and built in phases and on a modest budget. The site team was made up of local builders and craftsmen including the neighbouring farmer – who happened to own a cement truck. A specialist local mason restored the fragile concrete walls, none of which were reinforced.
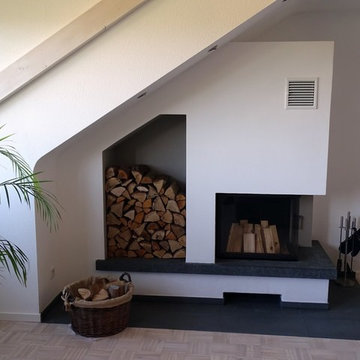
Inspiration pour un grand salon traditionnel ouvert avec un poêle à bois, un manteau de cheminée en béton, une salle de réception, un mur blanc, parquet clair, aucun téléviseur et un sol beige.
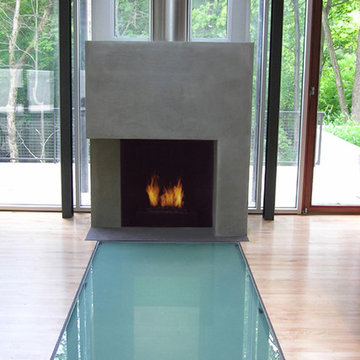
Perched atop a wooded ridge, this residence derives itself and emerges from its site – inevitably grounded but exceeding its limits to engage with the trees beyond. The family spaces of the first floor loosely occupy the free plan while above, explicit spaces are contained in distinct volumes. Four vertical “walls of light” separate these private spaces while illuminating the floors below. Actively embracing the sky, these shafts become the locus of ornament conceived as a transparent and translucent lining, accessing light while affording silhouetted privacy. As the shafts move towards the interior of the house, they carve away the second floor plate to form ‘L’ and ‘T’ shaped voids. Depending on the specific location in plan, these larger voids interlock with voids at the first level to create double-height spaces or to contain vertical circulation. When the upper level circulatory spine encounters a slot or void, the floor material changes from concrete to laminated glass. This material change is not only a signifier, but also a functional means of allowing light to penetrate the lower levels. Light, then, can filter through the walkway at the slot locations and also around it since the spine “floats” between flanking walls. By blurring the distinctions between familiar oppositions – inside/ outside, front/ rear, massive/ light – the resultant assemblage dissolves traditional boundaries of habit.
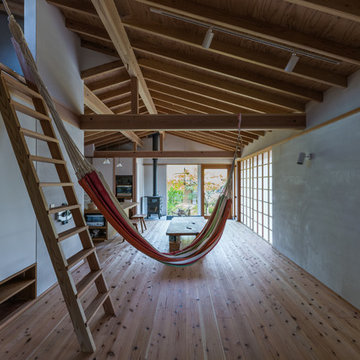
大きな木製サッシには障子を入れて冷気を防いでいます。ロフトも同じ空間に設け、遊びや趣味の空間としています。それと同時にロフトに設けた窓から暖まった風を抜き通風のための役割も持たせています。
撮影 小泉一斉
Cette image montre un salon minimaliste ouvert avec un mur blanc, un sol en bois brun, un poêle à bois, un manteau de cheminée en béton, un téléviseur fixé au mur et un sol marron.
Cette image montre un salon minimaliste ouvert avec un mur blanc, un sol en bois brun, un poêle à bois, un manteau de cheminée en béton, un téléviseur fixé au mur et un sol marron.
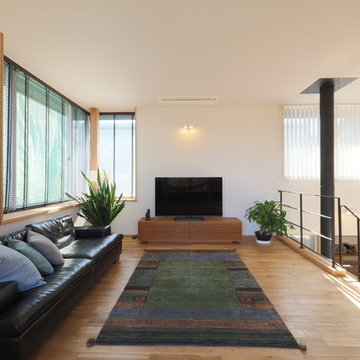
中二階のスキップフロアにリビングスペースを設けました。
Idée de décoration pour un salon nordique avec un mur blanc, un sol en bois brun, un sol beige, un poêle à bois, un manteau de cheminée en béton, un plafond en papier peint et du papier peint.
Idée de décoration pour un salon nordique avec un mur blanc, un sol en bois brun, un sol beige, un poêle à bois, un manteau de cheminée en béton, un plafond en papier peint et du papier peint.
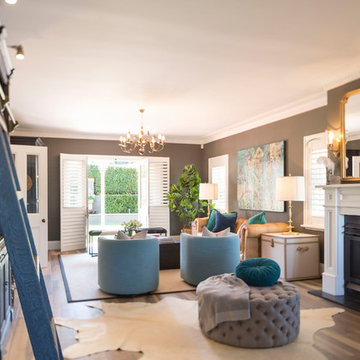
Cette photo montre un salon chic de taille moyenne et fermé avec une salle de réception, un mur gris, parquet foncé, un poêle à bois, un manteau de cheminée en béton et aucun téléviseur.
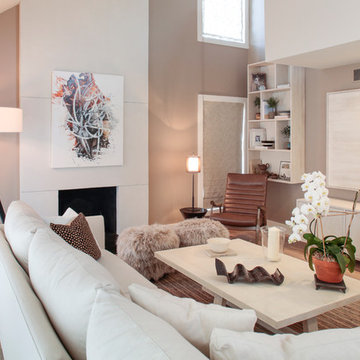
Cette photo montre un salon moderne de taille moyenne et ouvert avec un mur gris, parquet clair, un poêle à bois, un manteau de cheminée en béton et un téléviseur encastré.
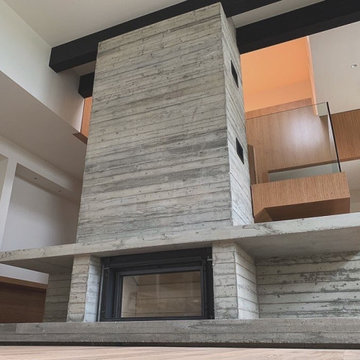
Réalisation d'un grand salon design ouvert avec un poêle à bois et un manteau de cheminée en béton.
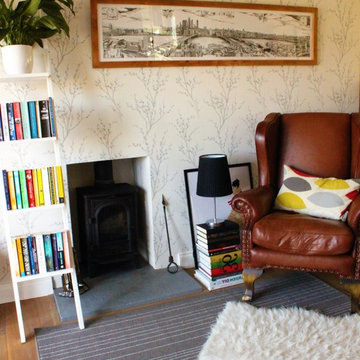
Cozy reading retreat...photo & design by Tam Ghidini from CASA VECTIS...eclectic reading corner in this cozy Isle of Wight home. A splash of colour added by books and a cozy and cool throw, perfect for a lazy Sunday morning!
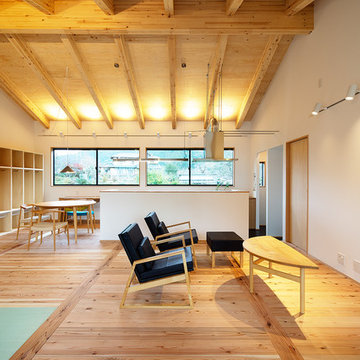
現しの梁・現しの天井がおしゃれな平屋。LDKはSE構法の利点を活かし、大きな勾配天井が空間全体に覆いかぶさる無柱の大空間としました。床は足ざわりのよい無垢の杉を使ったフローリング。朝鮮貼りで敷くことで、ぬくもりがありつつも上品な雰囲気に仕上げました。
Aménagement d'un grand salon scandinave ouvert avec un sol de tatami, un poêle à bois, un manteau de cheminée en béton, un mur blanc, un téléviseur indépendant, un sol gris, poutres apparentes et du papier peint.
Aménagement d'un grand salon scandinave ouvert avec un sol de tatami, un poêle à bois, un manteau de cheminée en béton, un mur blanc, un téléviseur indépendant, un sol gris, poutres apparentes et du papier peint.
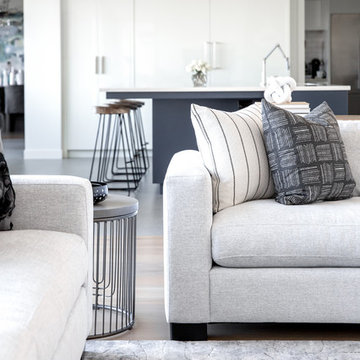
Now can we just talk about these windows? And this view? It’s like love at first sight, truly! And we wanted to take full advantage of this large bright space and keep in open but with an edge of modern sophistication. The clean lines of white, black and glass were balanced with the softness of the light wood accents. And if you’ve been following along with us for a while you know how we love to mix materials and this room really showcases that.
And we have to talk about this piano for a minute – we are OBSESSED with this white, vintage-looking piano and wanted to make it a focal! We love to incorporate pieces that a client already has and this piano was the perfect addition to this room. Using this black & white custom wall mural emphasized piano keys and was just the right touch of WOW without taking away from the rest of the space
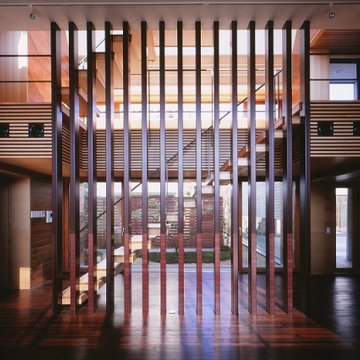
居間
撮影:平井広行
Inspiration pour un grand salon en bois fermé avec une salle de réception, un mur marron, parquet foncé, un poêle à bois, un manteau de cheminée en béton, un téléviseur fixé au mur et un sol marron.
Inspiration pour un grand salon en bois fermé avec une salle de réception, un mur marron, parquet foncé, un poêle à bois, un manteau de cheminée en béton, un téléviseur fixé au mur et un sol marron.
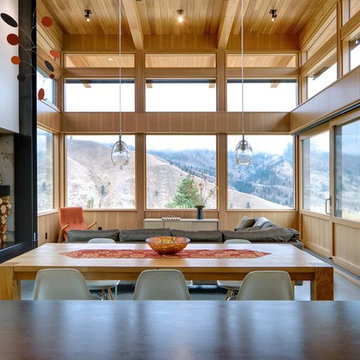
Steve Keating
Cette photo montre un salon tendance ouvert avec un mur blanc, sol en béton ciré, un poêle à bois, un manteau de cheminée en béton et un sol gris.
Cette photo montre un salon tendance ouvert avec un mur blanc, sol en béton ciré, un poêle à bois, un manteau de cheminée en béton et un sol gris.

減築したことで、家の中心にある土間が「井戸の庭」、前庭を介して外部に繋がる場所となりました。
夏は山から涼しい風が入ってきます。
右側に見える部分(下屋)には洗面脱衣、浴室を配置しています。
(写真:西川公朗)
Idée de décoration pour un salon tradition de taille moyenne et ouvert avec un mur blanc, sol en béton ciré, un sol gris, poutres apparentes, un poêle à bois, un manteau de cheminée en béton et aucun téléviseur.
Idée de décoration pour un salon tradition de taille moyenne et ouvert avec un mur blanc, sol en béton ciré, un sol gris, poutres apparentes, un poêle à bois, un manteau de cheminée en béton et aucun téléviseur.
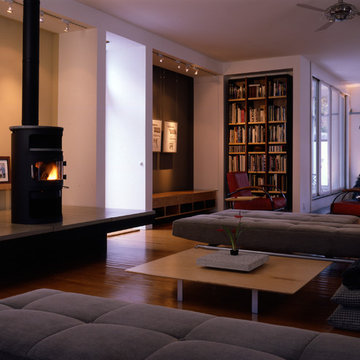
Jay Mangum Photography
Cette image montre un salon mansardé ou avec mezzanine traditionnel de taille moyenne avec un mur multicolore, un sol en bois brun, un poêle à bois, un manteau de cheminée en béton et un téléviseur dissimulé.
Cette image montre un salon mansardé ou avec mezzanine traditionnel de taille moyenne avec un mur multicolore, un sol en bois brun, un poêle à bois, un manteau de cheminée en béton et un téléviseur dissimulé.
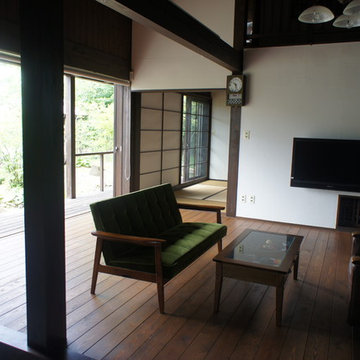
Réalisation d'un salon champêtre de taille moyenne et ouvert avec un mur blanc, un sol en bois brun, un téléviseur fixé au mur, un poêle à bois, un manteau de cheminée en béton, un sol marron et un plafond en bois.
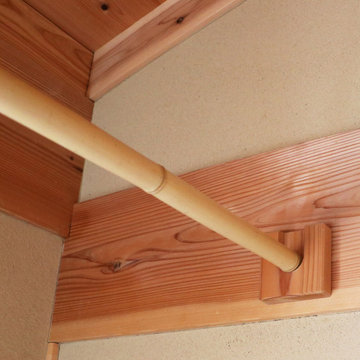
Cette photo montre un salon asiatique de taille moyenne et ouvert avec un sol en bois brun, un poêle à bois, un manteau de cheminée en béton et aucun téléviseur.
Idées déco de salons avec un poêle à bois et un manteau de cheminée en béton
9