Idées déco de salons avec un poêle à bois et un manteau de cheminée en béton
Trier par :
Budget
Trier par:Populaires du jour
101 - 120 sur 587 photos
1 sur 3
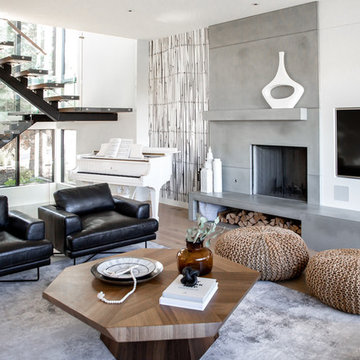
Now can we just talk about these windows? And this view? It’s like love at first sight, truly! And we wanted to take full advantage of this large bright space and keep in open but with an edge of modern sophistication. The clean lines of white, black and glass were balanced with the softness of the light wood accents. And if you’ve been following along with us for a while you know how we love to mix materials and this room really showcases that.
And we have to talk about this piano for a minute – we are OBSESSED with this white, vintage-looking piano and wanted to make it a focal! We love to incorporate pieces that a client already has and this piano was the perfect addition to this room. Using this black & white custom wall mural emphasized piano keys and was just the right touch of WOW without taking away from the rest of the space
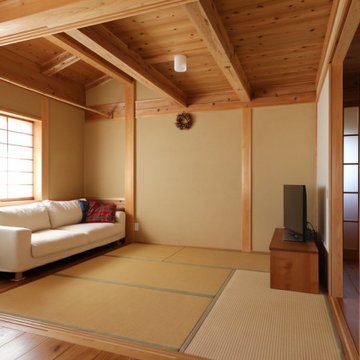
普段はリビングと一体的に使い、襖を閉めれば来客時の個室として使う事も出来ます。生活のシーンによって部屋を使い分けることで部屋数を減らし、家全体をコンパクトにつくることが出来ます。
Idées déco pour un salon asiatique de taille moyenne et ouvert avec un sol en bois brun, un poêle à bois, un manteau de cheminée en béton et aucun téléviseur.
Idées déco pour un salon asiatique de taille moyenne et ouvert avec un sol en bois brun, un poêle à bois, un manteau de cheminée en béton et aucun téléviseur.
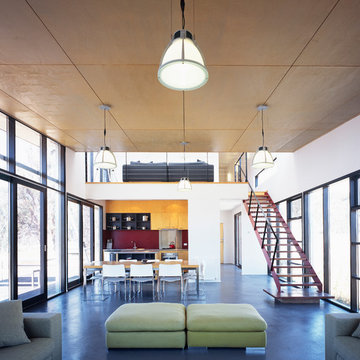
Located on the isolated Redbank Plain in Victoria’s High Country, the 210m² Alpine Residence is a modern alpine home. Off the grid, the brief was to design a high quality ‘original’ house appropriate for the alpine climate and remote location, minimise energy consumption and maintenance demands.
Materials and colours include galvanised iron and weather worn hardwood characteristic of the early mountain huts of the region. The building design allows the sun to penetrate its entire width with the concrete floor maximising thermal mass properties of the slab. The single pitched roof meets the essential requirement of stormwater catchment and snow management while minimising possible erosion to the natural hydrology of the site.
The first floor includes 3 bedrooms, 2 bathrooms and a living area overlooking the ground floor living room. The linear plan allows all rooms to open on to a northern balcony. The balcony roof is protected by the array of solar panels positioned so that snow damage from the roof is not possible. Other environmentally sustainable elements include solar power with LP gas generator backup and on-site sewerage purification system.
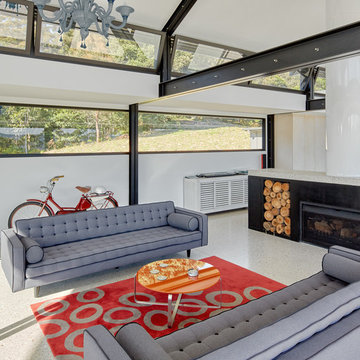
Marian Riabic
Idée de décoration pour un grand salon design ouvert avec un mur blanc, sol en béton ciré, un poêle à bois, un manteau de cheminée en béton et aucun téléviseur.
Idée de décoration pour un grand salon design ouvert avec un mur blanc, sol en béton ciré, un poêle à bois, un manteau de cheminée en béton et aucun téléviseur.
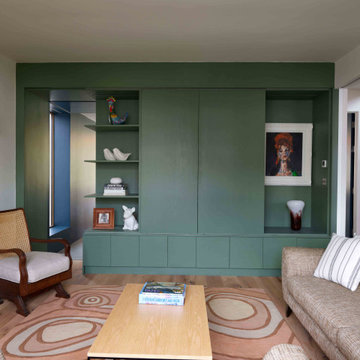
Réalisation d'un salon nordique de taille moyenne et ouvert avec une salle de réception, sol en béton ciré, un poêle à bois, un manteau de cheminée en béton, un téléviseur indépendant et un mur en parement de brique.
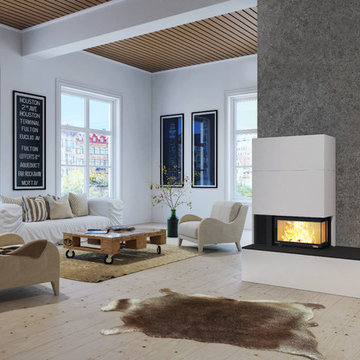
Nordpeis Panama fireplace with inset woodburner. @Orion Heating - Woodburning Stoves and Gas fires in Essex. Exclusive fireplace showroom for top European brands
The whole two sided glass window rises upwards into the fireplace on a guillotine mechanism. Normally only a feature on massive inset woodburners that product too much heat for UK homes. This fire is a perfect 6kW output, so suitable for any home.
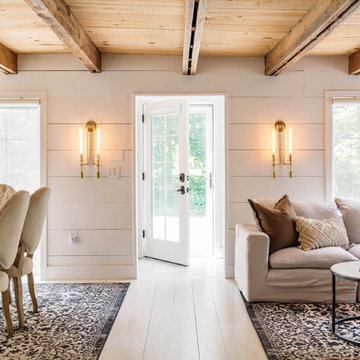
Nick Glimenakis
Idées déco pour un salon campagne de taille moyenne et ouvert avec un mur blanc, parquet clair, un poêle à bois, un manteau de cheminée en béton, un téléviseur fixé au mur et un sol blanc.
Idées déco pour un salon campagne de taille moyenne et ouvert avec un mur blanc, parquet clair, un poêle à bois, un manteau de cheminée en béton, un téléviseur fixé au mur et un sol blanc.

Photographer:Yasunoi Shimomura
Idée de décoration pour un salon asiatique avec un mur blanc, un sol en bois brun, un poêle à bois, un manteau de cheminée en béton et aucun téléviseur.
Idée de décoration pour un salon asiatique avec un mur blanc, un sol en bois brun, un poêle à bois, un manteau de cheminée en béton et aucun téléviseur.
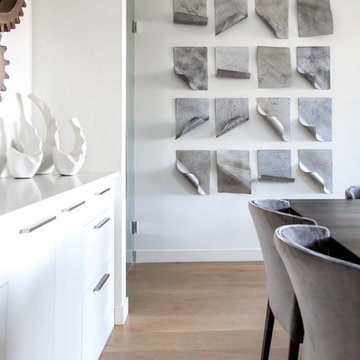
Almost complete, our client was looking for the final touches to this already beautiful space. So with a little touch of styling and this metal wall decor, it was the perfect way to add dimension and the final touches to this dynamic space. This piece proves that art doesn’t have to be boring!
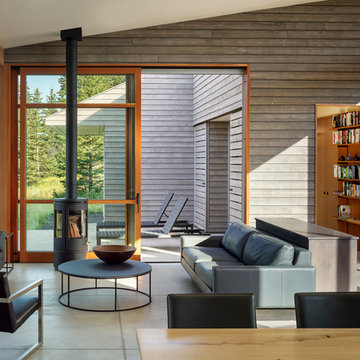
Photography: Andrew Pogue
Cette image montre un salon design de taille moyenne et ouvert avec un mur gris, sol en béton ciré, un poêle à bois, un manteau de cheminée en béton, aucun téléviseur et un sol gris.
Cette image montre un salon design de taille moyenne et ouvert avec un mur gris, sol en béton ciré, un poêle à bois, un manteau de cheminée en béton, aucun téléviseur et un sol gris.
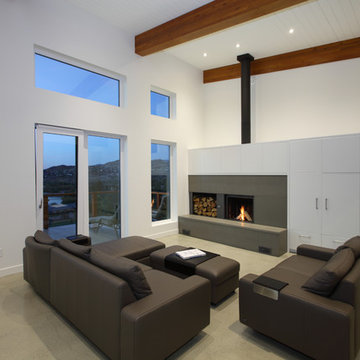
Private Residence in Vernon, British Columbia | Innotech Windows + Doors Inc.
Inspiration pour un grand salon minimaliste ouvert avec un mur blanc, sol en béton ciré, un poêle à bois, un manteau de cheminée en béton et aucun téléviseur.
Inspiration pour un grand salon minimaliste ouvert avec un mur blanc, sol en béton ciré, un poêle à bois, un manteau de cheminée en béton et aucun téléviseur.
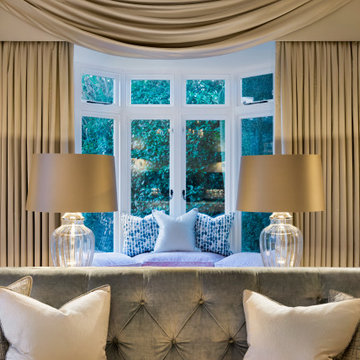
Beautiful hand made silk curtains, pelmet and swags for a large bay window
Idée de décoration pour un grand salon tradition fermé avec une salle de réception, un mur beige, un sol en bois brun, un poêle à bois, un manteau de cheminée en béton, un téléviseur fixé au mur et un sol marron.
Idée de décoration pour un grand salon tradition fermé avec une salle de réception, un mur beige, un sol en bois brun, un poêle à bois, un manteau de cheminée en béton, un téléviseur fixé au mur et un sol marron.
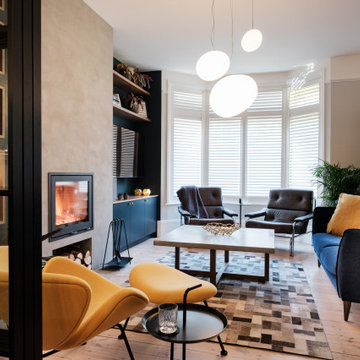
Orange Slice chair and footstool, micro concrete chimney breast with inset wood burning fireplace and bespoke joinery for music. Velvet and walnut sofa, vintage Pieff chairs reupholstered in distressed leather, white oiled floors.
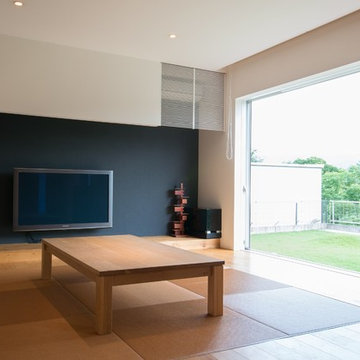
フルオープンの掃出し窓と畳がある和モダンスタイルのリビング
Aménagement d'un salon asiatique ouvert avec un mur noir, un sol en bois brun, un poêle à bois, un manteau de cheminée en béton et un téléviseur fixé au mur.
Aménagement d'un salon asiatique ouvert avec un mur noir, un sol en bois brun, un poêle à bois, un manteau de cheminée en béton et un téléviseur fixé au mur.
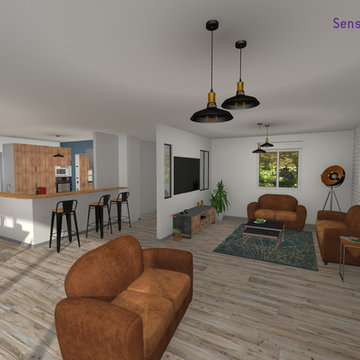
Aménagement d'un salon industriel de taille moyenne et ouvert avec un sol en carrelage de céramique, un poêle à bois, un manteau de cheminée en béton et un sol beige.
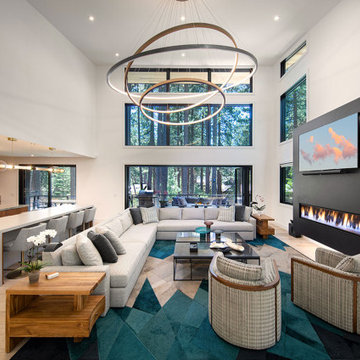
Inspiration pour un grand salon mansardé ou avec mezzanine minimaliste avec un mur blanc, parquet clair, un poêle à bois, un manteau de cheminée en béton et un sol marron.
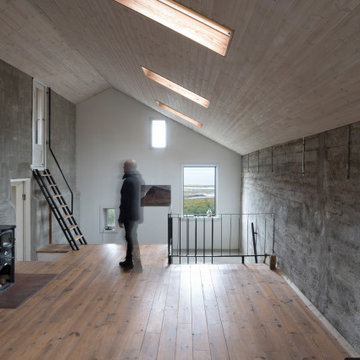
The Guesthouse Nýp at Skarðsströnd is situated on a former sheep farm overlooking the Breiðafjörður Nature Reserve in western Iceland. Originally constructed as a farmhouse in 1936, the building was deserted in the 1970s, slowly falling into disrepair before the new owners eventually began rebuilding in 2001. Since 2006, it has come to be known as a cultural hub of sorts, playing host to various exhibitions, lectures, courses and workshops.
The brief was to conceive a design that would make better use of the existing facilities, allowing for more multifunctional spaces for various cultural activities. This not only involved renovating the main house, but also rebuilding and enlarging the adjoining sheep-shed. Nýp’s first guests arrived in 2013 and where accommodated in two of the four bedrooms in the remodelled farmhouse. The reimagined sheep shed added a further three ensuite guestrooms with a separate entrance. This offers the owners greater flexibility, with the possibility of hosting larger events in the main house without disturbing guests. The new entrance hall and connection to the farmhouse has been given generous dimensions allowing it to double as an exhibition space.
The main house is divided vertically in two volumes with the original living quarters to the south and a barn for hay storage to the North. Bua inserted an additional floor into the barn to create a raised event space with a series of new openings capturing views to the mountains and the fjord. Driftwood, salvaged from a neighbouring beach, has been used as columns to support the new floor. Steel handrails, timber doors and beams have been salvaged from building sites in Reykjavik old town.
The ruins of concrete foundations have been repurposed to form a structured kitchen garden. A steel and polycarbonate structure has been bolted to the top of one concrete bay to create a tall greenhouse, also used by the client as an extra sitting room in the warmer months.
Staying true to Nýp’s ethos of sustainability and slow tourism, Studio Bua took a vernacular approach with a form based on local turf homes and a gradual renovation that focused on restoring and reinterpreting historical features while making full use of local labour, techniques and materials such as stone-turf retaining walls and tiles handmade from local clay.
Since the end of the 19th century, the combination of timber frame and corrugated metal cladding has been widespread throughout Iceland, replacing the traditional turf house. The prevailing wind comes down the valley from the north and east, and so it was decided to overclad the rear of the building and the new extension in corrugated aluzinc - one of the few materials proven to withstand the extreme weather.
In the 1930's concrete was the wonder material, even used as window frames in the case of Nýp farmhouse! The aggregate for the house is rather course with pebbles sourced from the beach below, giving it a special character. Where possible the original concrete walls have been retained and exposed, both internally and externally. The 'front' facades towards the access road and fjord have been repaired and given a thin silicate render (in the original colours) which allows the texture of the concrete to show through.
The project was developed and built in phases and on a modest budget. The site team was made up of local builders and craftsmen including the neighbouring farmer – who happened to own a cement truck. A specialist local mason restored the fragile concrete walls, none of which were reinforced.
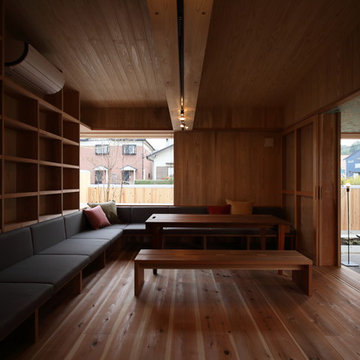
ヨーロッパの別荘のような住宅
Cette image montre un salon nordique de taille moyenne et fermé avec une bibliothèque ou un coin lecture, un mur beige, parquet clair, un poêle à bois, un manteau de cheminée en béton, aucun téléviseur et un sol marron.
Cette image montre un salon nordique de taille moyenne et fermé avec une bibliothèque ou un coin lecture, un mur beige, parquet clair, un poêle à bois, un manteau de cheminée en béton, aucun téléviseur et un sol marron.
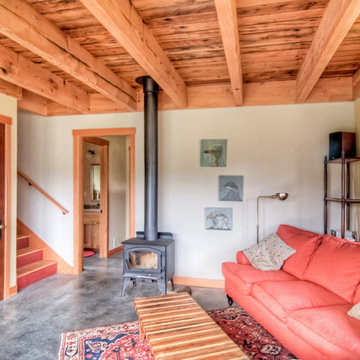
This enclosed living room design features an exposed beam and wood plank ceiling, custom maple carpentry, and concrete floors.
MIllworks is an 8 home co-housing sustainable community in Bellingham, WA. Each home within Millworks was custom designed and crafted to meet the needs and desires of the homeowners with a focus on sustainability, energy efficiency, utilizing passive solar gain, and minimizing impact.
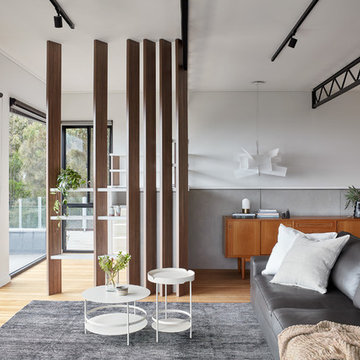
New Bar Area with Timber-Blade Shelves that leads inot the main living room
Aménagement d'un grand salon gris et blanc contemporain ouvert avec un mur blanc, un sol beige, parquet clair, un poêle à bois, un manteau de cheminée en béton, un téléviseur encastré et poutres apparentes.
Aménagement d'un grand salon gris et blanc contemporain ouvert avec un mur blanc, un sol beige, parquet clair, un poêle à bois, un manteau de cheminée en béton, un téléviseur encastré et poutres apparentes.
Idées déco de salons avec un poêle à bois et un manteau de cheminée en béton
6