Idées déco de salons avec un poêle à bois et un manteau de cheminée en béton
Trier par :
Budget
Trier par:Populaires du jour
61 - 80 sur 587 photos
1 sur 3
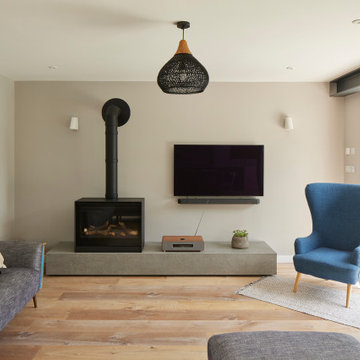
Aménagement d'un grand salon contemporain ouvert avec un mur vert, parquet clair, un poêle à bois, un manteau de cheminée en béton, un téléviseur fixé au mur, un sol marron et poutres apparentes.
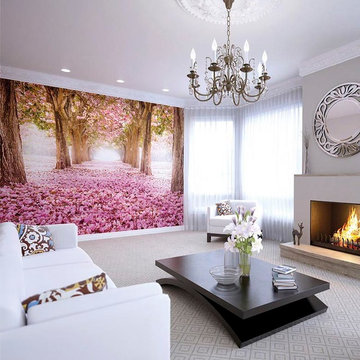
The Floral Tunnel showcases a forest floor carpeted with beautiful blooms. This is the perfect way to create a stunning scene straight from nature in any room.
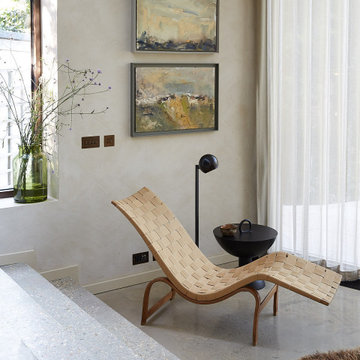
Here we wanted this room to be light and airy, so chose a pale warm wall colour with wonderful sheer fabric curtains to sit well with the polished concrete flooring.
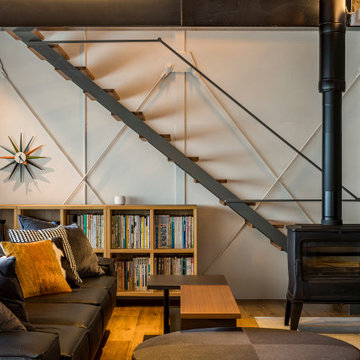
リビングルームに暖炉を置くことで室内だけでなく、建物全体が暖かくなりました。
Idée de décoration pour un salon design en bois de taille moyenne et ouvert avec une salle de musique, un mur blanc, parquet peint, un poêle à bois, un manteau de cheminée en béton, un téléviseur indépendant, un sol marron et poutres apparentes.
Idée de décoration pour un salon design en bois de taille moyenne et ouvert avec une salle de musique, un mur blanc, parquet peint, un poêle à bois, un manteau de cheminée en béton, un téléviseur indépendant, un sol marron et poutres apparentes.
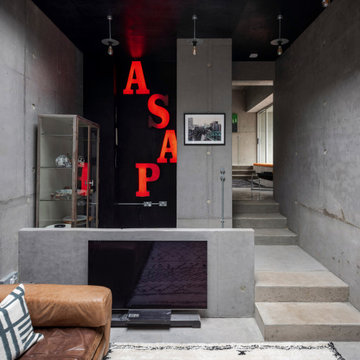
Inspired by concrete skate parks, this family home in rural Lewes was featured in Grand Designs. Our brief was to inject colour and texture to offset the cold concrete surfaces of the property. Within the walls of this architectural wonder, we created bespoke soft furnishings and specified iconic contemporary furniture, adding warmth to the industrial interior.
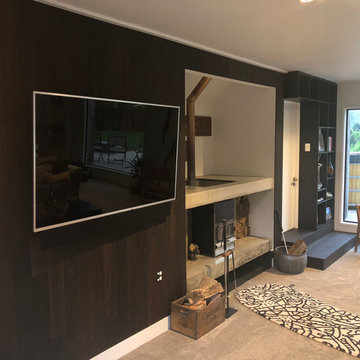
Year: 2018
Area: 20m2
Product: Timber Flooring Plank 1-Strip African Oak
Product: Wall Panelling – African Oak
Professionals involved: Floortago
Idée de décoration pour un salon minimaliste de taille moyenne et ouvert avec un mur noir, moquette, un poêle à bois, un manteau de cheminée en béton et un téléviseur fixé au mur.
Idée de décoration pour un salon minimaliste de taille moyenne et ouvert avec un mur noir, moquette, un poêle à bois, un manteau de cheminée en béton et un téléviseur fixé au mur.
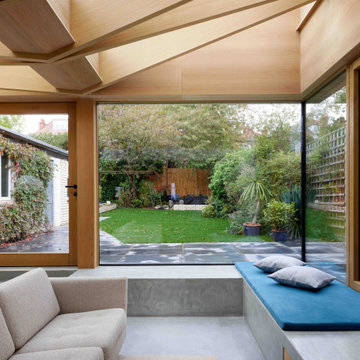
Idée de décoration pour un salon nordique de taille moyenne et ouvert avec sol en béton ciré, un poêle à bois, un manteau de cheminée en béton, un téléviseur indépendant, poutres apparentes et un mur en parement de brique.
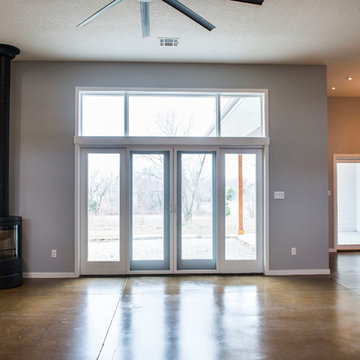
Spectacular great room with bold colors, lines, and a variety of elements including stone, zebra wood, grey walls, black floating shelves, stained concrete, and modern style wood stove. Extensive natural light with sliding french doors and large transom leading to the back patio.
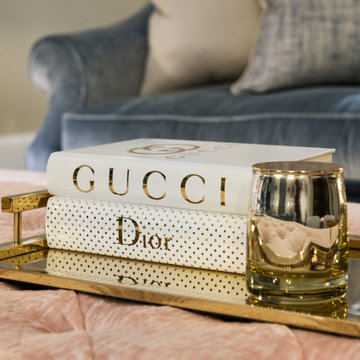
Beautiful gold accessories on deep buttoned velvet coffee table
Réalisation d'un grand salon tradition fermé avec une salle de réception, un mur beige, un sol en bois brun, un poêle à bois, un manteau de cheminée en béton, un téléviseur fixé au mur et un sol marron.
Réalisation d'un grand salon tradition fermé avec une salle de réception, un mur beige, un sol en bois brun, un poêle à bois, un manteau de cheminée en béton, un téléviseur fixé au mur et un sol marron.
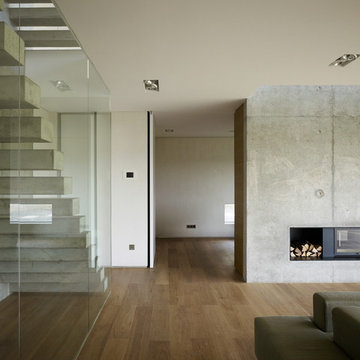
Cette image montre un grand salon design ouvert avec un mur gris, parquet clair, un poêle à bois, un manteau de cheminée en béton, aucun téléviseur et un sol marron.
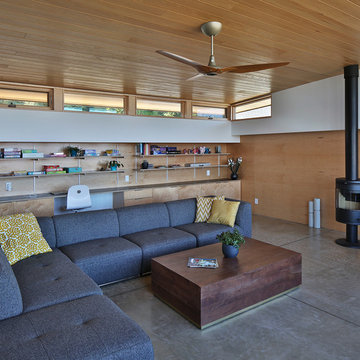
Photo: Studio Zerbey Architecture
Exemple d'un salon moderne de taille moyenne et ouvert avec un mur multicolore, sol en béton ciré, un poêle à bois, un manteau de cheminée en béton et un sol gris.
Exemple d'un salon moderne de taille moyenne et ouvert avec un mur multicolore, sol en béton ciré, un poêle à bois, un manteau de cheminée en béton et un sol gris.
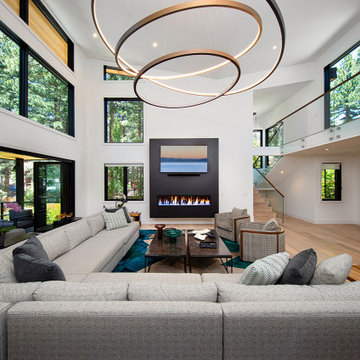
Cette image montre un grand salon mansardé ou avec mezzanine minimaliste avec un mur blanc, parquet clair, un poêle à bois, un manteau de cheminée en béton et un sol marron.
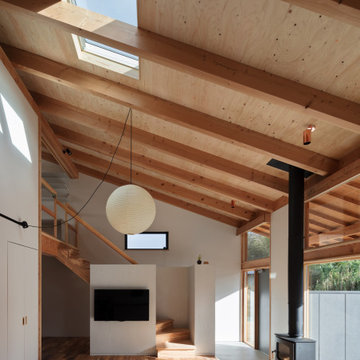
Aménagement d'un petit salon scandinave ouvert avec un mur blanc, un sol en bois brun, un poêle à bois, un manteau de cheminée en béton et poutres apparentes.
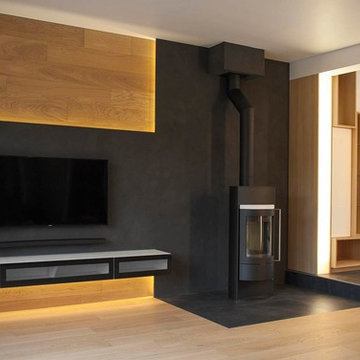
Salon mélangeant un parquet en chêne massif, un enduit effet béton et du carrelage grès cérame anthracite.
Intègration d'un poêle à bois de chez Hase.
Agence cocré-art
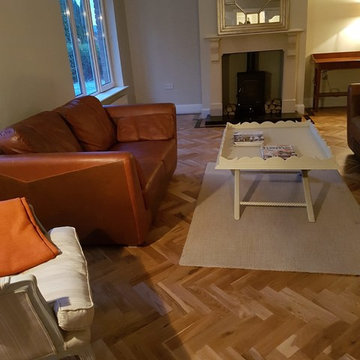
Zenon - Ochre Solid Oak Herringbone Flooring.
This 20mm x 70mm x 350mm solid european oak is finished with a natural UV oil for extra protect against the effects of sunlight on natural timber.
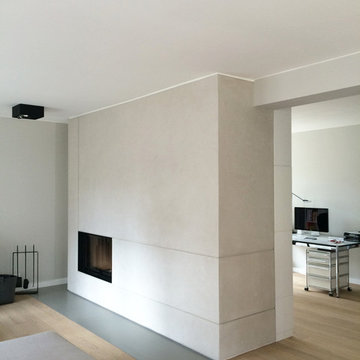
Kaminverkleidung: Homogene Beton-Optik
Cette image montre un grand salon design ouvert avec une salle de réception, un mur blanc, parquet clair, aucun téléviseur, un poêle à bois, un manteau de cheminée en béton et un sol beige.
Cette image montre un grand salon design ouvert avec une salle de réception, un mur blanc, parquet clair, aucun téléviseur, un poêle à bois, un manteau de cheminée en béton et un sol beige.

Offenes Wohnzimmer mit drehbarem Sofa, Kamin, offener Treppe zur Galerie mit Holzlamellen und einer verspiegelten Wandverkleidung.
Exemple d'un grand salon tendance ouvert avec une salle de réception, un sol en carrelage de céramique, un poêle à bois, un manteau de cheminée en béton, un téléviseur dissimulé, un sol noir, poutres apparentes et du lambris.
Exemple d'un grand salon tendance ouvert avec une salle de réception, un sol en carrelage de céramique, un poêle à bois, un manteau de cheminée en béton, un téléviseur dissimulé, un sol noir, poutres apparentes et du lambris.
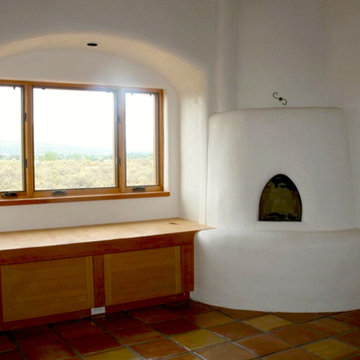
This 2400 sq. ft. home rests at the very beginning of the high mesa just outside of Taos. To the east, the Taos valley is green and verdant fed by rivers and streams that run down from the mountains, and to the west the high sagebrush mesa stretches off to the distant Brazos range.
The house is sited to capture the high mountains to the northeast through the floor to ceiling height corner window off the kitchen/dining room.The main feature of this house is the central Atrium which is an 18 foot adobe octagon topped with a skylight to form an indoor courtyard complete with a fountain. Off of this central space are two offset squares, one to the east and one to the west. The bedrooms and mechanical room are on the west side and the kitchen, dining, living room and an office are on the east side.
The house is a straw bale/adobe hybrid, has custom hand dyed plaster throughout with Talavera Tile in the public spaces and Saltillo Tile in the bedrooms. There is a large kiva fireplace in the living room, and a smaller one occupies a corner in the Master Bedroom. The Master Bathroom is finished in white marble tile. The separate garage is connected to the house with a triangular, arched breezeway with a copper ceiling.
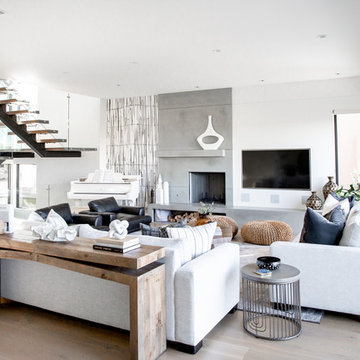
Now can we just talk about these windows? And this view? It’s like love at first sight, truly! And we wanted to take full advantage of this large bright space and keep in open but with an edge of modern sophistication. The clean lines of white, black and glass were balanced with the softness of the light wood accents. And if you’ve been following along with us for a while you know how we love to mix materials and this room really showcases that.
And we have to talk about this piano for a minute – we are OBSESSED with this white, vintage-looking piano and wanted to make it a focal! We love to incorporate pieces that a client already has and this piano was the perfect addition to this room. Using this black & white custom wall mural emphasized piano keys and was just the right touch of WOW without taking away from the rest of the space
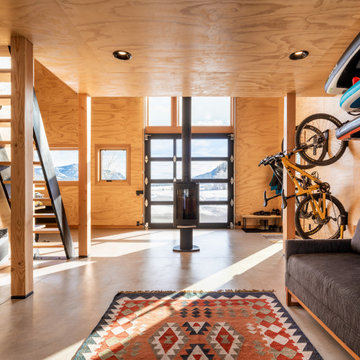
Cette photo montre un petit salon mansardé ou avec mezzanine moderne en bois avec sol en béton ciré, un poêle à bois, un manteau de cheminée en béton, aucun téléviseur et un sol gris.
Idées déco de salons avec un poêle à bois et un manteau de cheminée en béton
4