Idées déco de salons avec un poêle à bois
Trier par :
Budget
Trier par:Populaires du jour
121 - 140 sur 869 photos
1 sur 3
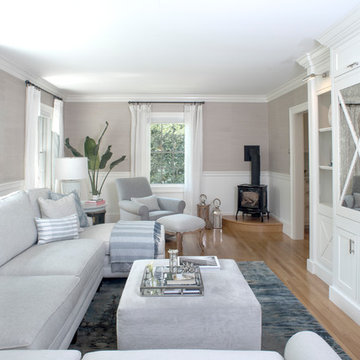
Kim Case Photography
Exemple d'un grand salon bord de mer ouvert avec une salle de réception, un mur gris, un sol en bois brun, un poêle à bois, un manteau de cheminée en bois, un téléviseur encastré et un sol marron.
Exemple d'un grand salon bord de mer ouvert avec une salle de réception, un mur gris, un sol en bois brun, un poêle à bois, un manteau de cheminée en bois, un téléviseur encastré et un sol marron.
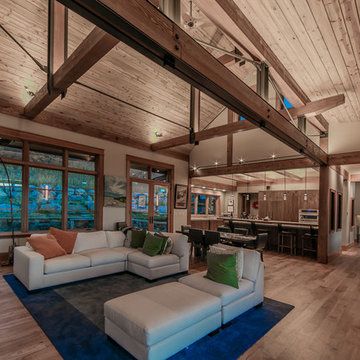
Tim Stone
Cette photo montre un grand salon chic ouvert avec un mur beige, un sol en bois brun, un poêle à bois, un manteau de cheminée en pierre et aucun téléviseur.
Cette photo montre un grand salon chic ouvert avec un mur beige, un sol en bois brun, un poêle à bois, un manteau de cheminée en pierre et aucun téléviseur.
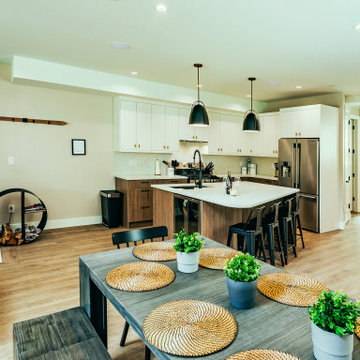
Photo by Brice Ferre
Aménagement d'un très grand salon moderne ouvert avec un sol en vinyl, un poêle à bois et un sol marron.
Aménagement d'un très grand salon moderne ouvert avec un sol en vinyl, un poêle à bois et un sol marron.
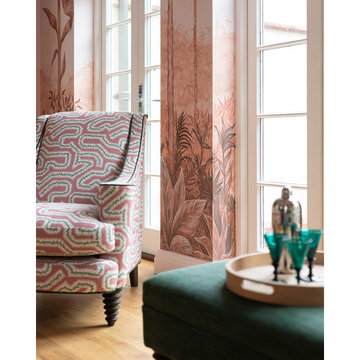
Idée de décoration pour un grand salon tradition ouvert avec une salle de musique, un mur rose, parquet clair, un poêle à bois, un manteau de cheminée en pierre, un sol beige et un plafond voûté.
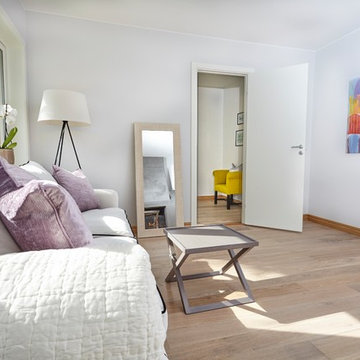
The client wanted a little personality to get her excited about coming home and also wanted to maintain a connection to the Scandinavian minimalism of Norway. I helped her display only her best items, while adding traditional, curved furnishings to match her feminine style.
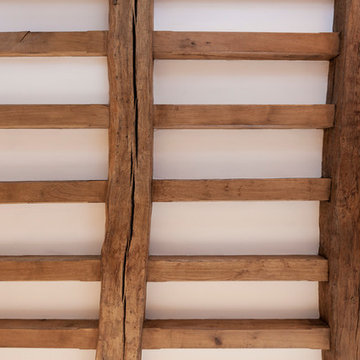
New Oak Beams to match existing.
Chris Kemp
Idée de décoration pour un très grand salon champêtre ouvert avec un mur blanc, un sol en bois brun, un poêle à bois, un manteau de cheminée en brique et un téléviseur fixé au mur.
Idée de décoration pour un très grand salon champêtre ouvert avec un mur blanc, un sol en bois brun, un poêle à bois, un manteau de cheminée en brique et un téléviseur fixé au mur.
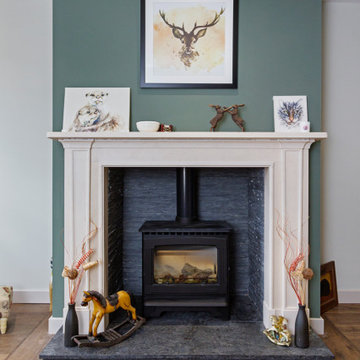
Project Completion
The property is an amazing transformation. We've taken a dark and formerly disjointed house and broken down the rooms barriers to create a light and spacious home for all the family.
Our client’s love spending time together and they now they have a home where all generations can comfortably come together under one roof.
The open plan kitchen / living space is large enough for everyone to gather whilst there are areas like the snug to get moments of peace and quiet away from the hub of the home.
We’ve substantially increased the size of the property using no more than the original footprint of the existing house. The volume gained has allowed them to create five large bedrooms, two with en-suites and a family bathroom on the first floor providing space for all the family to stay.
The home now combines bright open spaces with secluded, hidden areas, designed to make the most of the views out to their private rear garden and the landscape beyond
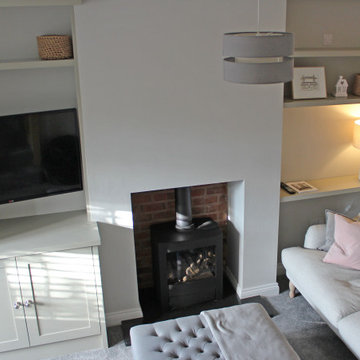
Lounge Media unit
This was a great project, transforming a small living space into a more functional room. The original alcoves either side of the fireplace were different depths and focused your eye.
The client initially wanted two alcove units. My thoughts were to use linier lines to trick the eye into adding length to the room by not focusing on the width of the room.
To make the room feel lighter, I proposed one side as an alcove unit and floating shelves in the other. The shelves had to line up for the aesthetics to work. I added a narrow shelving unit above two fake doors which helps the room look longer. I had made sure not to cover the window shutters, retaining as much natural light as possible. The two-tone colours, light internal and darker exterior definitely help this piece to be less intrusive.
The TV is on a swing arm which we fitted and scribed the back panel around. When the TV is not in use it can be stowed away within the unit. The right-hand side of this unit is scribed around the fireplace breast leaving a seamless fit.
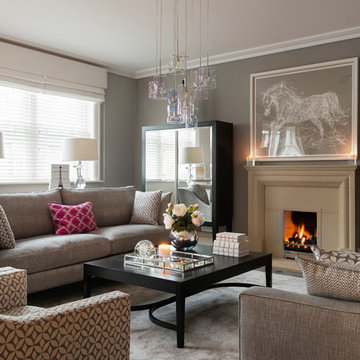
Exemple d'un grand salon moderne fermé avec une salle de réception, un mur beige, parquet foncé, un poêle à bois, un manteau de cheminée en pierre, un téléviseur dissimulé et un sol marron.
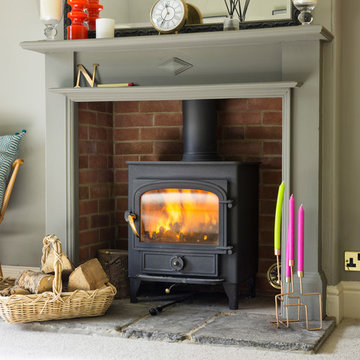
© Martin Bennett
Idées déco pour un salon contemporain de taille moyenne et fermé avec un mur gris, moquette, un poêle à bois, un manteau de cheminée en bois et un sol beige.
Idées déco pour un salon contemporain de taille moyenne et fermé avec un mur gris, moquette, un poêle à bois, un manteau de cheminée en bois et un sol beige.
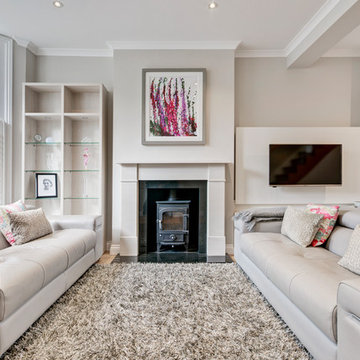
www.realfocus.co.uk - Murray Russell-Langton 07969614174
Inspiration pour un salon minimaliste de taille moyenne et ouvert avec un mur gris, parquet clair, un poêle à bois, un manteau de cheminée en bois et un téléviseur fixé au mur.
Inspiration pour un salon minimaliste de taille moyenne et ouvert avec un mur gris, parquet clair, un poêle à bois, un manteau de cheminée en bois et un téléviseur fixé au mur.
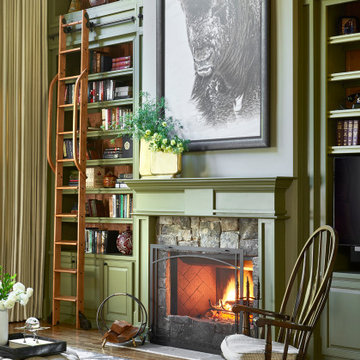
A Traditional home gets a makeover. This homeowner wanted to bring in her love of the mountains in her home. She also wanted her built-ins to express a sense of grandiose and a place to store her collection of books. So we decided to create a floor to ceiling custom bookshelves and brought in the mountain feel through the green painted cabinets and an original print of a bison from her favorite artist.
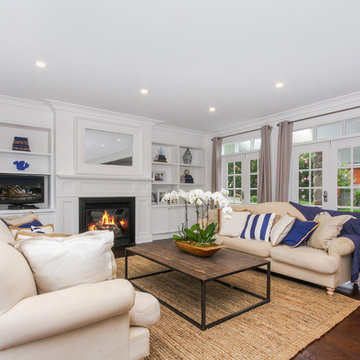
Idées déco pour un grand salon fermé avec une salle de réception, un mur blanc, parquet foncé, un poêle à bois, un manteau de cheminée en plâtre, un téléviseur encastré et un sol marron.
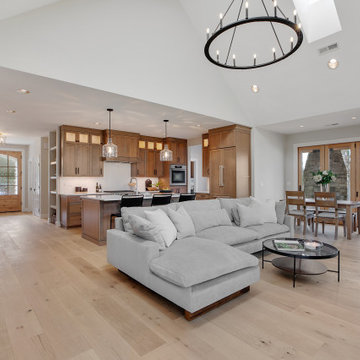
The main level of this custom home has an open-concept floor plan perfect for relaxation and entertainment. Enjoy the convenience of having the kitchen, dining, and living areas in one cohesive, inviting space.
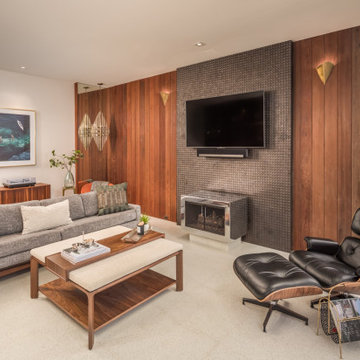
Exemple d'un salon rétro de taille moyenne et ouvert avec un bar de salon, un mur marron, parquet clair, un poêle à bois, un manteau de cheminée en métal, un téléviseur fixé au mur, un sol marron et du lambris.
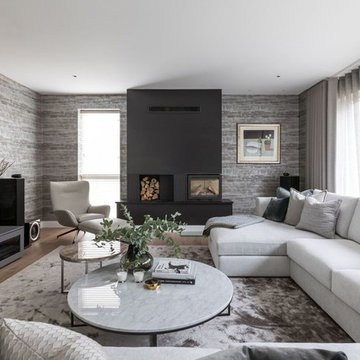
A contemporary TV Room for a large family in calming shades of grey.
Sara Slade Ltd
(Photo: Jonathan Bond Photography)
Inspiration pour un grand salon design avec un mur gris, un sol en bois brun, un poêle à bois, un manteau de cheminée en métal, un téléviseur fixé au mur et un sol beige.
Inspiration pour un grand salon design avec un mur gris, un sol en bois brun, un poêle à bois, un manteau de cheminée en métal, un téléviseur fixé au mur et un sol beige.
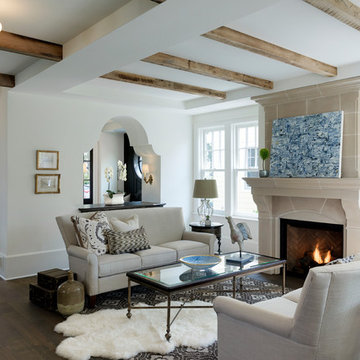
This new home is the last newly constructed home within the historic Country Club neighborhood of Edina. Nestled within a charming street boasting Mediterranean and cottage styles, the client sought a synthesis of the two that would integrate within the traditional streetscape yet reflect modern day living standards and lifestyle. The footprint may be small, but the classic home features an open floor plan, gourmet kitchen, 5 bedrooms, 5 baths, and refined finishes throughout.
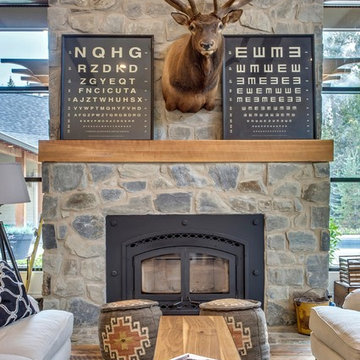
The Massive Stone Hearth is a focal point in the gathering room.
Zoon Media
Cette photo montre un très grand salon nature ouvert avec un sol en bois brun, un poêle à bois, un manteau de cheminée en pierre et un sol multicolore.
Cette photo montre un très grand salon nature ouvert avec un sol en bois brun, un poêle à bois, un manteau de cheminée en pierre et un sol multicolore.

We created a dark blue panelled feature wall which creates cohesion through the room by linking it with the dark blue kitchen cabinets and it also helps to zone this space to give it its own identity, separate from the kitchen and dining spaces.
This also helps to hide the TV which is less obvious against a dark backdrop than a clean white wall.
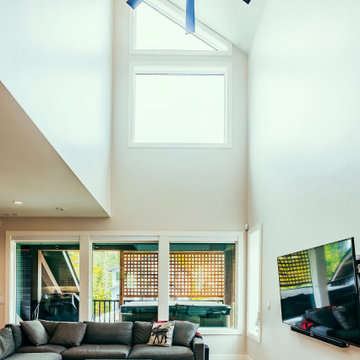
Photo by Brice Ferre
Inspiration pour un très grand salon minimaliste ouvert avec un sol en vinyl, un poêle à bois, un téléviseur fixé au mur et un sol marron.
Inspiration pour un très grand salon minimaliste ouvert avec un sol en vinyl, un poêle à bois, un téléviseur fixé au mur et un sol marron.
Idées déco de salons avec un poêle à bois
7