Idées déco de salons avec un sol beige et différents designs de plafond
Trier par :
Budget
Trier par:Populaires du jour
21 - 40 sur 6 590 photos
1 sur 3
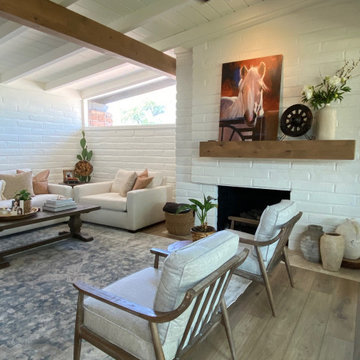
Cette image montre un salon rustique de taille moyenne et fermé avec un mur blanc, un sol en vinyl, une cheminée standard, un manteau de cheminée en brique, aucun téléviseur, un sol beige et poutres apparentes.

Cette image montre un petit salon gris et blanc design ouvert avec un mur blanc, un sol en bois brun, un téléviseur fixé au mur, un sol beige, un plafond décaissé et du lambris.
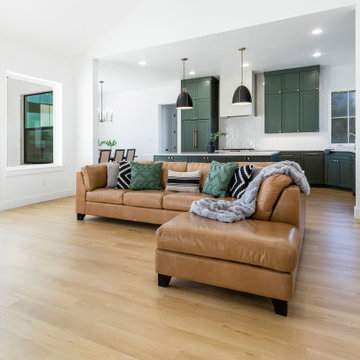
A classic select grade natural oak. Timeless and versatile. With the Modin Collection, we have raised the bar on luxury vinyl plank. The result is a new standard in resilient flooring. Modin offers true embossed in register texture, a low sheen level, a rigid SPC core, an industry-leading wear layer, and so much more.
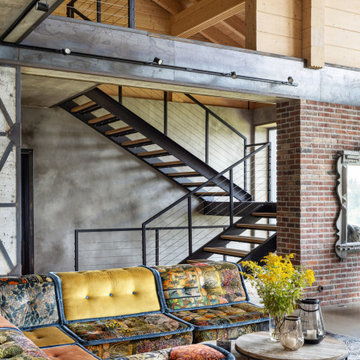
Réalisation d'un grand salon mansardé ou avec mezzanine urbain avec un mur gris, un sol en bois brun, une cheminée ribbon, un manteau de cheminée en métal, un téléviseur fixé au mur, un sol beige, poutres apparentes et un mur en parement de brique.

Central to the success of this project is the seamless link between interior and exterior zones. The external zones free-flow off the interior to create a sophisticated yet secluded space to lounge, entertain and dine.
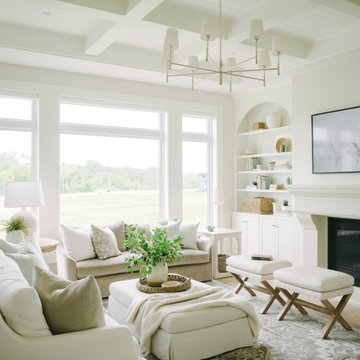
Idées déco pour un salon classique de taille moyenne et ouvert avec un mur beige, parquet clair, une cheminée standard, un manteau de cheminée en pierre, un téléviseur fixé au mur, un sol beige et un plafond à caissons.

Idées déco pour un salon classique avec un mur noir, parquet clair, un manteau de cheminée en bois, un téléviseur fixé au mur, un sol beige et un plafond voûté.

Cette photo montre un grand salon nature ouvert avec un mur beige, moquette, une cheminée standard, un manteau de cheminée en brique, un téléviseur fixé au mur, un sol beige, un plafond voûté et du lambris de bois.

Lauren Smyth designs over 80 spec homes a year for Alturas Homes! Last year, the time came to design a home for herself. Having trusted Kentwood for many years in Alturas Homes builder communities, Lauren knew that Brushed Oak Whisker from the Plateau Collection was the floor for her!
She calls the look of her home ‘Ski Mod Minimalist’. Clean lines and a modern aesthetic characterizes Lauren's design style, while channeling the wild of the mountains and the rivers surrounding her hometown of Boise.
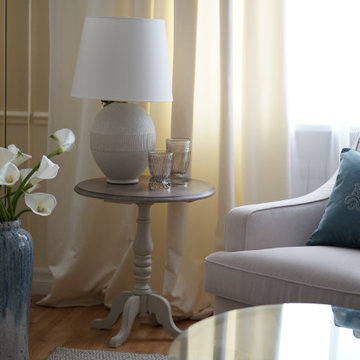
Inspiration pour un salon beige et blanc traditionnel de taille moyenne avec une bibliothèque ou un coin lecture, un mur beige, parquet clair, une cheminée standard, un téléviseur fixé au mur, un sol beige et poutres apparentes.

Little River Cabin AirBnb
Cette image montre un salon mansardé ou avec mezzanine vintage en bois de taille moyenne avec un mur beige, un sol en contreplaqué, un poêle à bois, un téléviseur d'angle, un sol beige et poutres apparentes.
Cette image montre un salon mansardé ou avec mezzanine vintage en bois de taille moyenne avec un mur beige, un sol en contreplaqué, un poêle à bois, un téléviseur d'angle, un sol beige et poutres apparentes.

This large gated estate includes one of the original Ross cottages that served as a summer home for people escaping San Francisco's fog. We took the main residence built in 1941 and updated it to the current standards of 2020 while keeping the cottage as a guest house. A massive remodel in 1995 created a classic white kitchen. To add color and whimsy, we installed window treatments fabricated from a Josef Frank citrus print combined with modern furnishings. Throughout the interiors, foliate and floral patterned fabrics and wall coverings blur the inside and outside worlds.
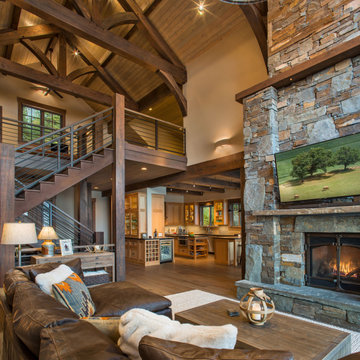
Great Room with heavy timber trusses and stone fireplace. Photo by Marie-Dominique Verdier.
Idée de décoration pour un salon chalet de taille moyenne et ouvert avec un sol en bois brun, une cheminée standard, un manteau de cheminée en pierre, un sol beige et un plafond voûté.
Idée de décoration pour un salon chalet de taille moyenne et ouvert avec un sol en bois brun, une cheminée standard, un manteau de cheminée en pierre, un sol beige et un plafond voûté.
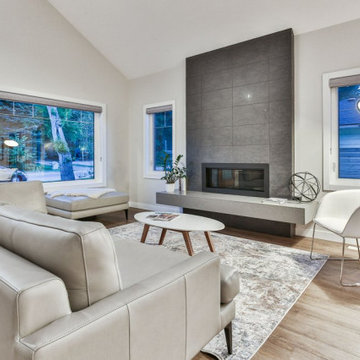
Set at the edge of the rolling foothills, our bungalow project has a modern, clean look on the inside that is both practical and inspirational. The home offers an enjoyable experience suited to every occupant regardless of age. We were inspired by the region’s architecture and natural environment, and our team based the design of the project on those elements.

The stacked stone wall and built-in fireplace is the focal point within this space. We love the built-in cabinets for storage and neutral color pallet as well. We certainly want to cuddle on the couch with a good book while the fireplace is burning!
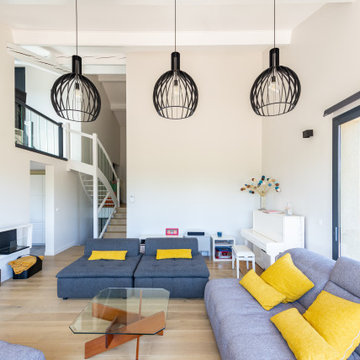
Exemple d'un salon tendance ouvert avec un mur blanc, parquet clair, un sol beige et un plafond voûté.

Réalisation d'un grand salon tradition ouvert avec un bar de salon, un mur blanc, parquet clair, un téléviseur fixé au mur, un sol beige, un plafond voûté et boiseries.

The family room serves a similar function in the home to a living room: it's a gathering place for everyone to convene and relax together at the end of the day. That said, there are some differences. Family rooms are more relaxed spaces, and tend to be more kid-friendly. It's also a newer concept that dates to the mid-century.
Historically, the family room is the place to let your hair down and get comfortable. This is the room where you let guests rest their feet on the ottoman and cozy up with a blanket on the couch.
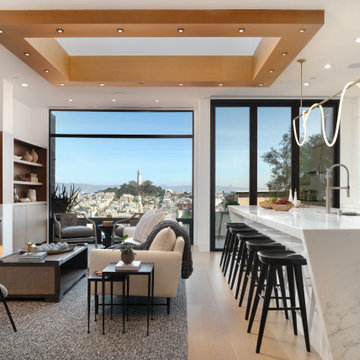
Idée de décoration pour un salon design ouvert avec un mur blanc, parquet clair, un sol beige et un plafond décaissé.
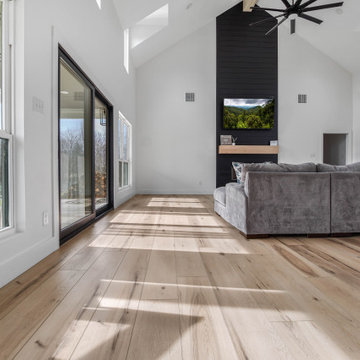
Warm, light, and inviting with characteristic knot vinyl floors that bring a touch of wabi-sabi to every room. This rustic maple style is ideal for Japanese and Scandinavian-inspired spaces. With the Modin Collection, we have raised the bar on luxury vinyl plank. The result is a new standard in resilient flooring. Modin offers true embossed in register texture, a low sheen level, a rigid SPC core, an industry-leading wear layer, and so much more.
Idées déco de salons avec un sol beige et différents designs de plafond
2