Idées déco de salons avec un sol beige et du lambris de bois
Trier par :
Budget
Trier par:Populaires du jour
161 - 180 sur 421 photos
1 sur 3
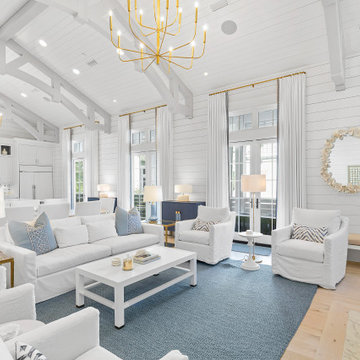
Cette photo montre un grand salon bord de mer ouvert avec un mur blanc, parquet clair, une cheminée standard, un manteau de cheminée en plâtre, un téléviseur fixé au mur, un sol beige, un plafond voûté et du lambris de bois.
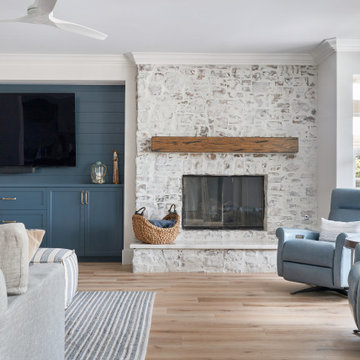
Full of natural light and simple elegance, this living room is both spacious and cozy. Lovely accent wall faced with shiplap and lined with spacious custom cabinetry for housing all electronic equipment. Light blue tones mix perfectly with the natural wood tones and the white washed stone fireplace wall and white painted walls.
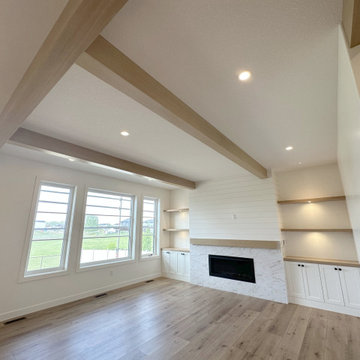
Cette photo montre un salon nature ouvert avec un mur blanc, un sol en vinyl, une cheminée standard, un manteau de cheminée en carrelage, un téléviseur encastré, un sol beige, poutres apparentes et du lambris de bois.
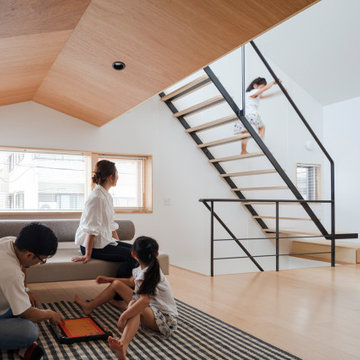
ソファやラグで寛ぐリビングの天井は低く、船底天井と呼ばれる形にしました。
Photo by Nao Takahashi
Exemple d'un petit salon asiatique ouvert avec un mur blanc, un sol en contreplaqué, aucune cheminée, un sol beige, un plafond en bois et du lambris de bois.
Exemple d'un petit salon asiatique ouvert avec un mur blanc, un sol en contreplaqué, aucune cheminée, un sol beige, un plafond en bois et du lambris de bois.
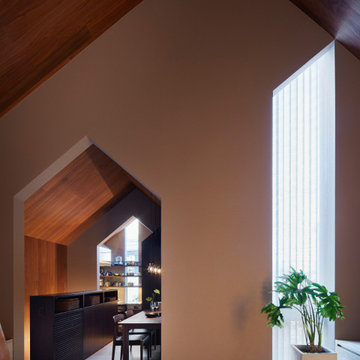
Aménagement d'un petit salon asiatique fermé avec un mur marron, un sol en contreplaqué, aucune cheminée, un téléviseur indépendant, un sol beige, un plafond en bois et du lambris de bois.
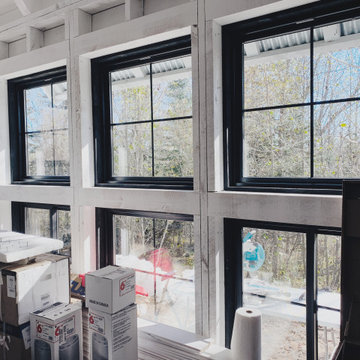
Inspiration pour un petit salon rustique ouvert avec un mur blanc, parquet clair, un poêle à bois, un manteau de cheminée en lambris de bois, un sol beige, un plafond voûté et du lambris de bois.
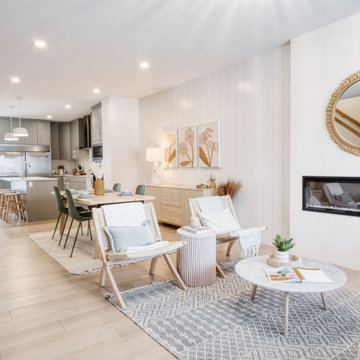
Exemple d'un salon scandinave de taille moyenne et ouvert avec un mur blanc, sol en stratifié, une cheminée standard, un sol beige et du lambris de bois.
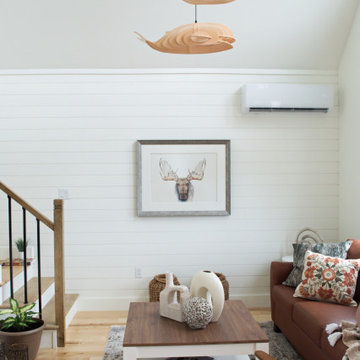
This beautiful, modern, coastal design, living room features handmade wood whale lighting that floats above the room and an original watercolor painting. while the white shiplap feature wall creates a calm clean atmosphere to relax in.
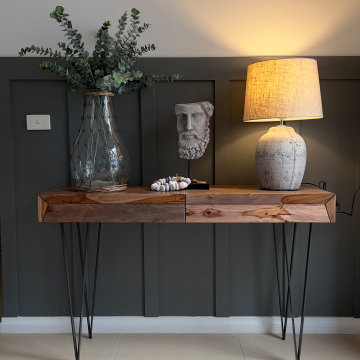
Project Brief -
Cozy lower sitting for the second living space
Design Decisions -
Ditch the idea of stuffing every nook and cranny with couches and create a cosy and relaxed informal living space with the beanbags and floor cushions.
- Grey wainscoting on the walls create the perfect backdrop
- Sheer white curtains added for the light and airy feel
- Addition of French provincial mirror create a comprehensible juxtaposition
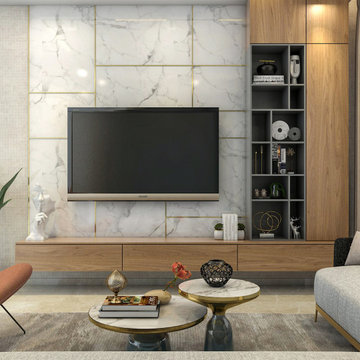
Inspiration pour un grand salon design avec un mur beige, un sol en travertin, une cheminée d'angle, un sol beige, un plafond décaissé et du lambris de bois.
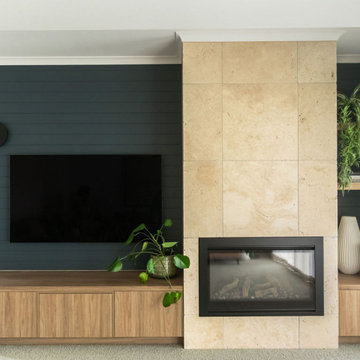
calming, modern country style space with character, soft colours and patters
Réalisation d'un salon design de taille moyenne avec un mur gris, moquette, une cheminée ribbon, un manteau de cheminée en carrelage, un téléviseur fixé au mur, un sol beige et du lambris de bois.
Réalisation d'un salon design de taille moyenne avec un mur gris, moquette, une cheminée ribbon, un manteau de cheminée en carrelage, un téléviseur fixé au mur, un sol beige et du lambris de bois.
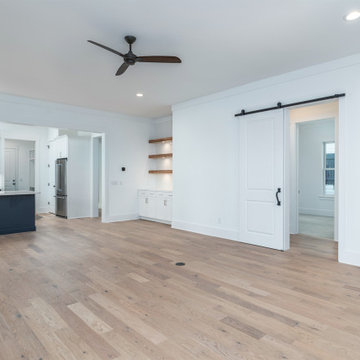
Exemple d'un salon bord de mer ouvert avec un mur blanc, un sol beige et du lambris de bois.
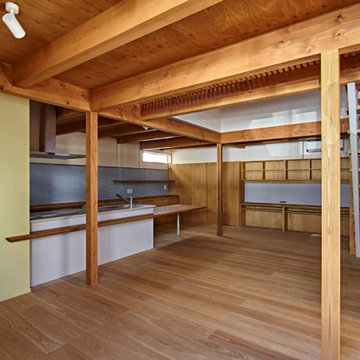
Cette image montre un salon design de taille moyenne et ouvert avec un mur blanc, un sol en bois brun, aucune cheminée, aucun téléviseur, un sol beige, poutres apparentes et du lambris de bois.
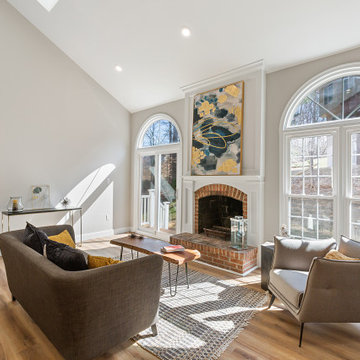
Réalisation d'un grand salon champêtre avec un mur multicolore, un sol en bois brun, un sol beige, un plafond décaissé et du lambris de bois.
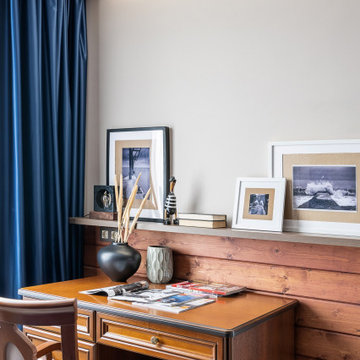
Красивый интерьер квартиры в аренду, выполненный в морском стиле.
Стены оформлены тонированной вагонкой и имеют красноватый оттенок. Особый шарм придает этой квартире стилизованная мебель и светильники - все напоминает нам уютную каюту.
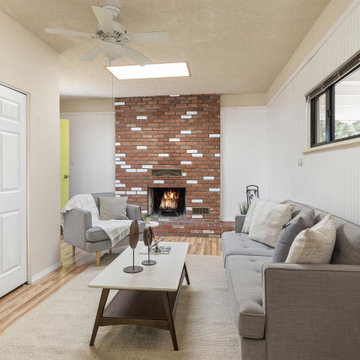
Idées déco pour un petit salon classique fermé avec un mur blanc, un sol en bois brun, une cheminée standard, un manteau de cheminée en brique, aucun téléviseur, un sol beige et du lambris de bois.
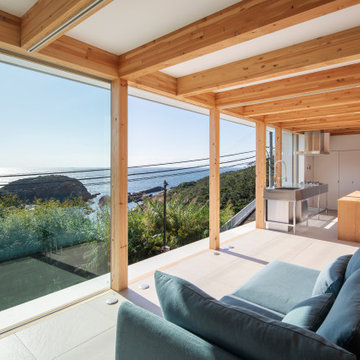
2階LDK(オーシャンビュー)。海側の木製建具はフルオープン。
Réalisation d'un salon asiatique avec un mur blanc, un sol en carrelage de céramique, un sol beige, poutres apparentes et du lambris de bois.
Réalisation d'un salon asiatique avec un mur blanc, un sol en carrelage de céramique, un sol beige, poutres apparentes et du lambris de bois.
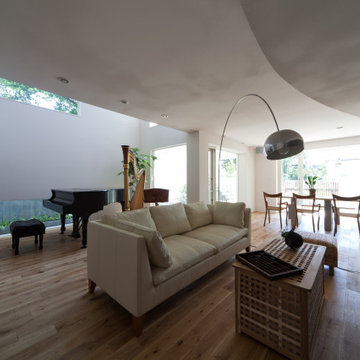
Réalisation d'un grand salon minimaliste ouvert avec un mur blanc, un sol en contreplaqué, un sol beige, un plafond en lambris de bois, du lambris de bois, une salle de réception, une cheminée standard, un manteau de cheminée en pierre et aucun téléviseur.
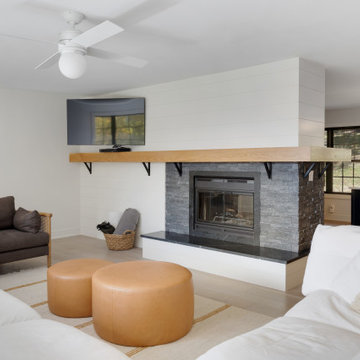
Family room with large white sectional, white painted shiplap walls, pass-through fireplace, a modern elongated wood mantel, and a travertine brick surround.
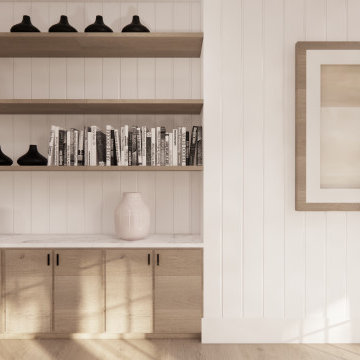
customized shelving for additional storage and open shelving above create opportunity to showcase styling accessories and personalized items.
Aménagement d'un salon beige et blanc bord de mer de taille moyenne avec un mur blanc, un sol en bois brun, un sol beige, un plafond voûté, du lambris de bois et un plafond cathédrale.
Aménagement d'un salon beige et blanc bord de mer de taille moyenne avec un mur blanc, un sol en bois brun, un sol beige, un plafond voûté, du lambris de bois et un plafond cathédrale.
Idées déco de salons avec un sol beige et du lambris de bois
9