Idées déco de salons avec un sol beige et du lambris de bois
Trier par :
Budget
Trier par:Populaires du jour
101 - 120 sur 421 photos
1 sur 3
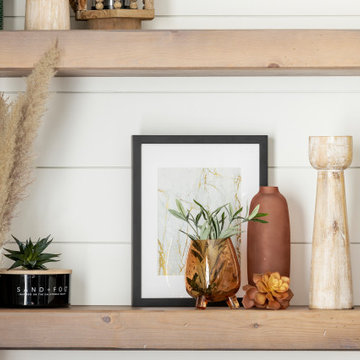
Close up image of the wood shelves and shiplap.
Photos by Spacecrafting Photography.
Cette image montre un salon blanc et bois traditionnel de taille moyenne et ouvert avec une salle de réception, un mur blanc, moquette, une cheminée standard, un manteau de cheminée en carrelage, un téléviseur fixé au mur, un sol beige et du lambris de bois.
Cette image montre un salon blanc et bois traditionnel de taille moyenne et ouvert avec une salle de réception, un mur blanc, moquette, une cheminée standard, un manteau de cheminée en carrelage, un téléviseur fixé au mur, un sol beige et du lambris de bois.
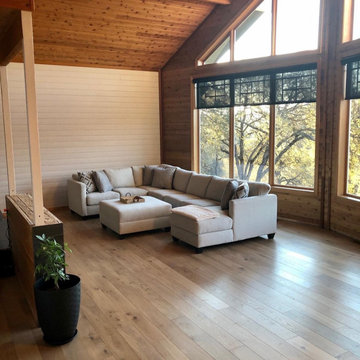
Our client wanted high-quality hardwood flooring in their living room to compliment the mountain rustic style of their home. This particular hardwood is a light Malaga European Oak in the color Vedra. European Oak hardwood is more durable and long-lasting than other types of wood.
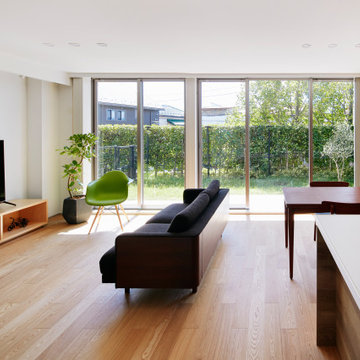
築18年のマンション住戸を改修し、寝室と廊下の間に10枚の連続引戸を挿入した。引戸は周辺環境との繋がり方の調整弁となり、廊下まで自然採光したり、子供の成長や気分に応じた使い方ができる。また、リビングにはガラス引戸で在宅ワークスペースを設置し、家族の様子を見守りながら引戸の開閉で音の繋がり方を調節できる。限られた空間でも、そこで過ごす人々が様々な距離感を選択できる、繋がりつつ離れられる家である。(写真撮影:Forward Stroke Inc.)
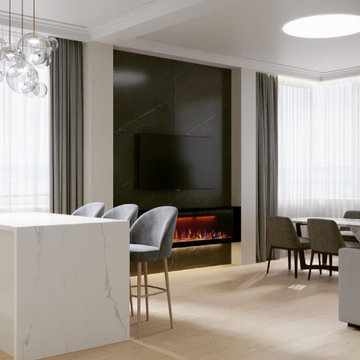
Кухня-гостиная с электрокамином Royal Frame и видом на реку. Стильная, современная и при этом уютная. Задачой было подчеокнуть несомненные достоинства данной квартиры: высокие потолки, большие окна и очень живописный вид на реку Ангара.
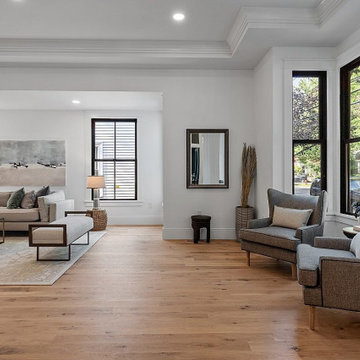
Idées déco pour un grand salon campagne ouvert avec un mur blanc, parquet clair, une cheminée standard, un manteau de cheminée en bois, un téléviseur fixé au mur, un sol beige, un plafond décaissé et du lambris de bois.
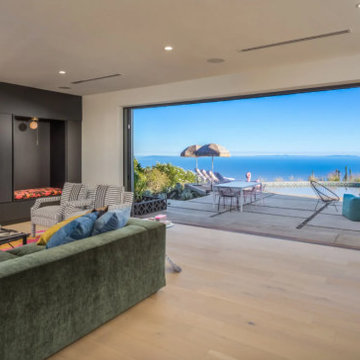
Company:
Handsome Salt - Interior Design
Location:
Malibu, CA
Fireplace:
Flare Fireplace
Size:
80"L x 16"H
Type:
Front Facing
Media:
Gray Rocks
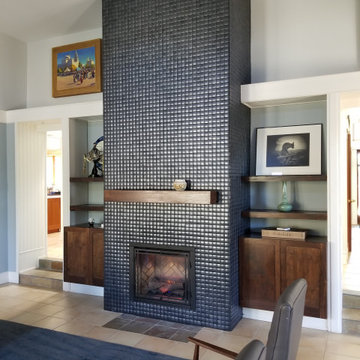
We created a sleek backdrop & sophisticated feeling in a living room refresh project. The Ann Saks tile glows in the Santa Fe light, and provides a dramatic focal point for the room. The Erte figure poses in front of a custom fused glass sculpture by a local artist.
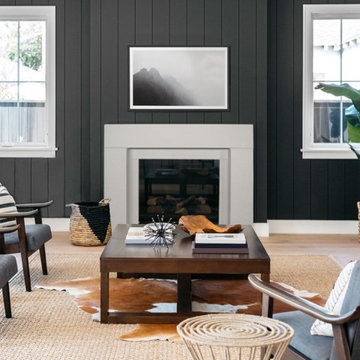
The Elemental- DIY Cast Stone Fireplace Mantel
Elemental’s modern and elegant style blends clean lines with minimal ornamentation. The surround’s waterfall edge detail creates a distinctive architectural flair that’s sure to draw the eye. This mantel provides a perfect timeless expression.
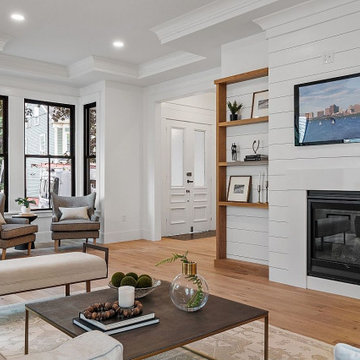
Inspiration pour un grand salon rustique ouvert avec un mur blanc, parquet clair, une cheminée standard, un manteau de cheminée en bois, un téléviseur fixé au mur, un sol beige, un plafond décaissé et du lambris de bois.
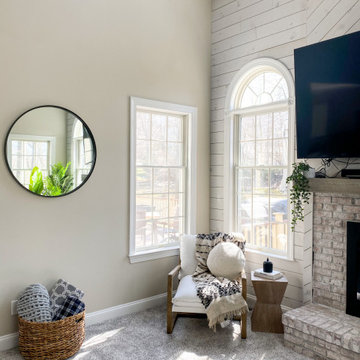
Aménagement d'un grand salon campagne ouvert avec un mur beige, moquette, une cheminée standard, un manteau de cheminée en brique, un téléviseur fixé au mur, un sol beige, un plafond voûté et du lambris de bois.
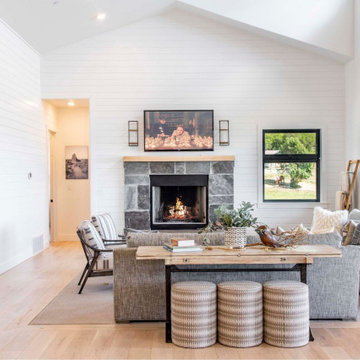
Réalisation d'un grand salon tradition ouvert avec un mur blanc, moquette, une cheminée standard, un manteau de cheminée en pierre, un téléviseur fixé au mur, un sol beige, un plafond voûté et du lambris de bois.
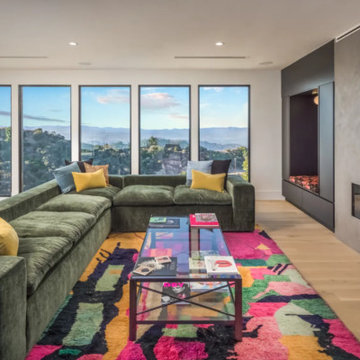
Company:
Handsome Salt - Interior Design
Location:
Malibu, CA
Fireplace:
Flare Fireplace
Size:
80"L x 16"H
Type:
Front Facing
Media:
Gray Rocks
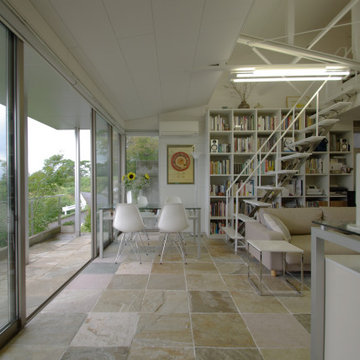
築30余年になるプレファブ建築の5回目のリフォーム・リノベーション。
Réalisation d'un petit salon minimaliste ouvert avec une bibliothèque ou un coin lecture, un mur blanc, un sol en marbre, aucune cheminée, un manteau de cheminée en pierre, un téléviseur indépendant, un sol beige, un plafond en lambris de bois et du lambris de bois.
Réalisation d'un petit salon minimaliste ouvert avec une bibliothèque ou un coin lecture, un mur blanc, un sol en marbre, aucune cheminée, un manteau de cheminée en pierre, un téléviseur indépendant, un sol beige, un plafond en lambris de bois et du lambris de bois.
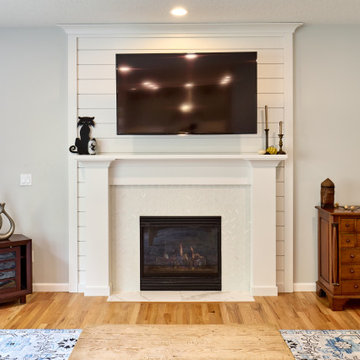
In the adjacent living room, this updated fireplace creates the perfect focal point looking out from the kitchen.
Cette photo montre un salon chic ouvert avec un mur gris, une cheminée standard, un manteau de cheminée en carrelage, un téléviseur fixé au mur, un sol beige et du lambris de bois.
Cette photo montre un salon chic ouvert avec un mur gris, une cheminée standard, un manteau de cheminée en carrelage, un téléviseur fixé au mur, un sol beige et du lambris de bois.
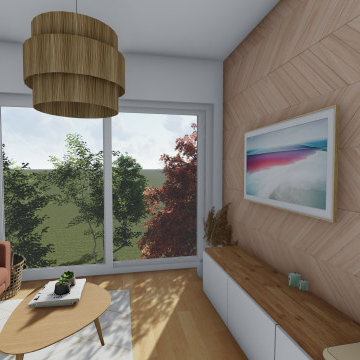
salon amenagement avec style scandinave et boheme, style feminin selon la demande de la cliente, ajout d'une verriere blanche pour séparer le coin repas du salon. Papier peint fleuri pour ajouter ce côté féminin et contraster avec la vue de la forêt. Ajout de beaucoup de matériaux naturels pour créer un côté cozy.
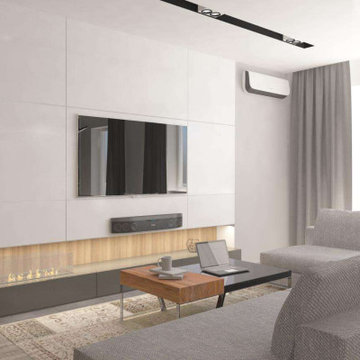
The living room is equipped with a large (3.2 m) sofa and a home theater system. In addition, we have also provided for the now fashionable biofireplace - the structure is built directly into a long floor stand.
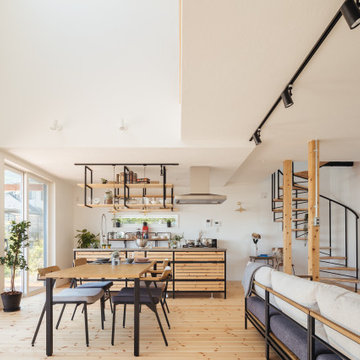
吹抜けのあるリビング。
1階は廊下がないため、空間はとても広い。
家具で自分好みに空間が作れるので、家族の成長と共に変えることができます。
Aménagement d'un salon de taille moyenne avec un mur blanc, parquet clair, aucun téléviseur, un sol beige, un plafond en lambris de bois et du lambris de bois.
Aménagement d'un salon de taille moyenne avec un mur blanc, parquet clair, aucun téléviseur, un sol beige, un plafond en lambris de bois et du lambris de bois.
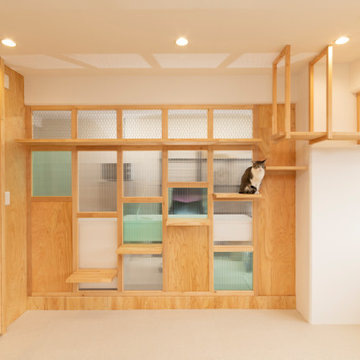
広々として日当たりのよい老猫たちのスペース。
事務所スペースとの間仕切りはポリカーボネイト板を使用。ほどよく目隠ししつつ猫たちの様子も見守る。
上部と引戸は亀甲金網張りとし、空調が全体に行き渡るよう配慮している。
Cette photo montre un salon scandinave de taille moyenne et ouvert avec un mur blanc, moquette, un sol beige, un plafond en lambris de bois et du lambris de bois.
Cette photo montre un salon scandinave de taille moyenne et ouvert avec un mur blanc, moquette, un sol beige, un plafond en lambris de bois et du lambris de bois.
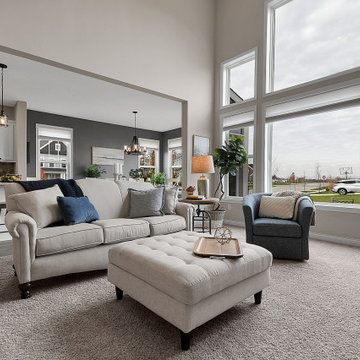
Aménagement d'un grand salon campagne ouvert avec un mur gris, moquette, une cheminée d'angle, un manteau de cheminée en carrelage, un sol beige, un plafond voûté et du lambris de bois.
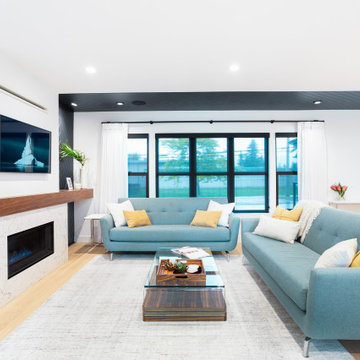
Réalisation d'un salon minimaliste ouvert avec un mur blanc, parquet clair, une cheminée ribbon, un manteau de cheminée en pierre, un téléviseur fixé au mur, un sol beige et du lambris de bois.
Idées déco de salons avec un sol beige et du lambris de bois
6