Idées déco de salons avec un sol beige et un plafond à caissons
Trier par :
Budget
Trier par:Populaires du jour
81 - 100 sur 676 photos
1 sur 3
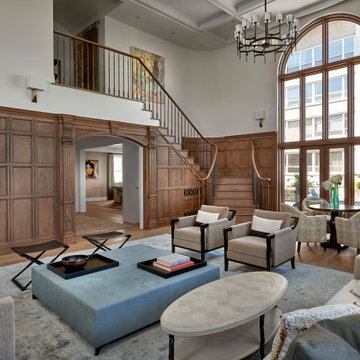
Réalisation d'un très grand salon tradition en bois avec parquet clair, un plafond à caissons, du lambris, un mur blanc et un sol beige.
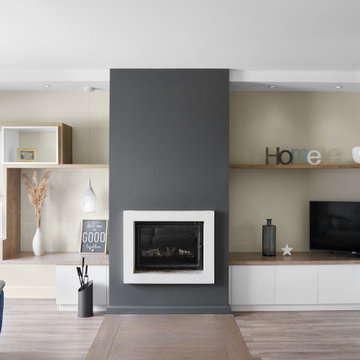
Retour sur un projet d'agencement sur-mesure et de décoration d'une maison particulière à Carquefou. Projet qui nous a particulièrement plu car il nous a permis de mettre en oeuvre toute notre palette de compétences.
Notre client, après 2 ans de vie dans la maison, souhaitait un intérieur moderne, fonctionnel et adapté à son mode de vie.
? Quelques points du projet :
- Modification des circulations
- Fermeture de l'espace salon par la création d'un meuble sur-mesure ingénieux
- Structuration des volumes par un jeu de faux-plafonds, de couleurs et de lumières
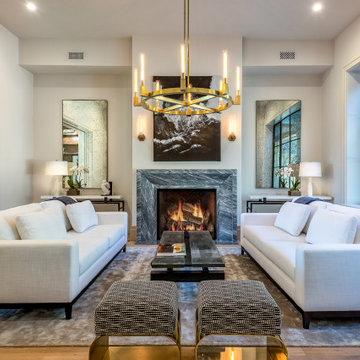
Réalisation d'un très grand salon tradition avec un mur blanc, parquet clair, une cheminée standard, un manteau de cheminée en pierre, un sol beige et un plafond à caissons.
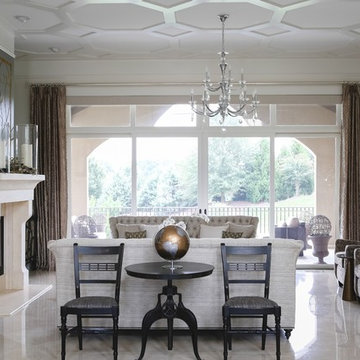
See Lisa Stewart Design Website Publications Page or Download the article here:
https://lisastewartdesign.com/wp-content/uploads/2020/08/Lisa-Stewart-DesignNews-ObserverPro-Tips-for-Home-Makeovers2017-09.pdf
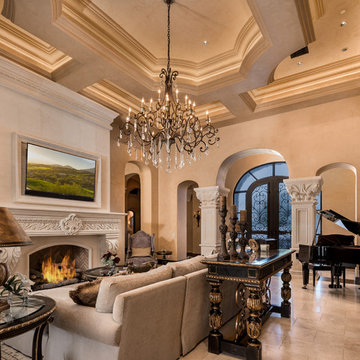
We love this formal living rooms coffered ceiling and the double entry doors.
Réalisation d'un très grand salon méditerranéen ouvert avec une salle de réception, un mur beige, un sol en carrelage de porcelaine, une cheminée standard, un manteau de cheminée en pierre, un téléviseur encastré, un sol beige et un plafond à caissons.
Réalisation d'un très grand salon méditerranéen ouvert avec une salle de réception, un mur beige, un sol en carrelage de porcelaine, une cheminée standard, un manteau de cheminée en pierre, un téléviseur encastré, un sol beige et un plafond à caissons.
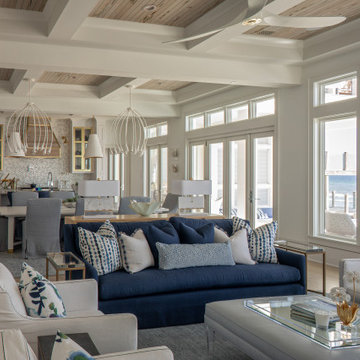
Réalisation d'un grand salon marin ouvert avec un mur blanc, parquet clair, une cheminée standard, un manteau de cheminée en béton, un sol beige et un plafond à caissons.
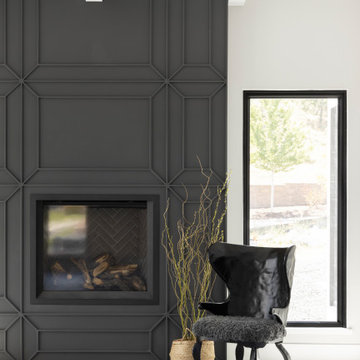
Custom trim detail on both fireplace and ceiling. This space immediately draws you in!
Réalisation d'un salon design de taille moyenne et fermé avec une salle de réception, un mur noir, sol en stratifié, une cheminée standard, un manteau de cheminée en bois, un sol beige et un plafond à caissons.
Réalisation d'un salon design de taille moyenne et fermé avec une salle de réception, un mur noir, sol en stratifié, une cheminée standard, un manteau de cheminée en bois, un sol beige et un plafond à caissons.
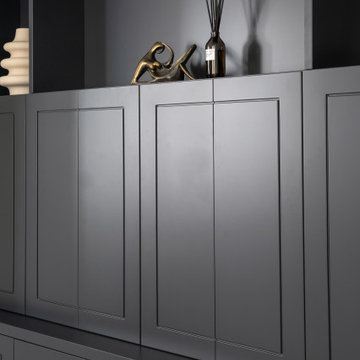
Idée de décoration pour un salon design de taille moyenne et ouvert avec un mur gris, un sol en bois brun, aucune cheminée, un téléviseur encastré, un sol beige et un plafond à caissons.
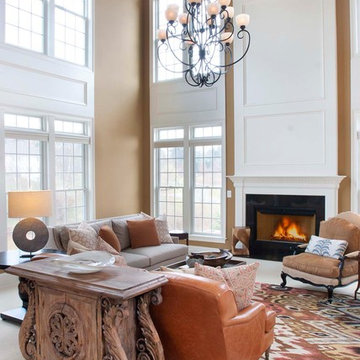
Idée de décoration pour un salon tradition avec une salle de réception, une cheminée standard, un manteau de cheminée en pierre, un sol beige, un plafond à caissons, du lambris et éclairage.
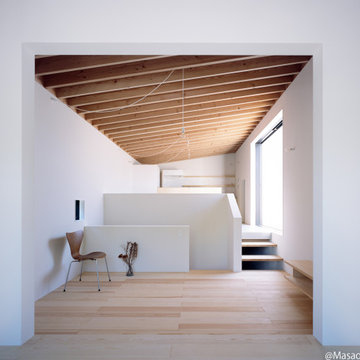
Exemple d'un salon scandinave ouvert avec un mur blanc, un sol beige, un plafond à caissons et du papier peint.
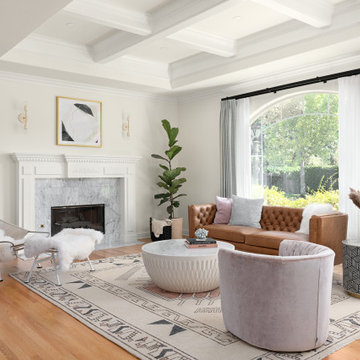
Bohemian chic living room
Cette image montre un grand salon ouvert avec un mur blanc, un sol en bois brun, une cheminée standard, un manteau de cheminée en pierre, un sol beige et un plafond à caissons.
Cette image montre un grand salon ouvert avec un mur blanc, un sol en bois brun, une cheminée standard, un manteau de cheminée en pierre, un sol beige et un plafond à caissons.
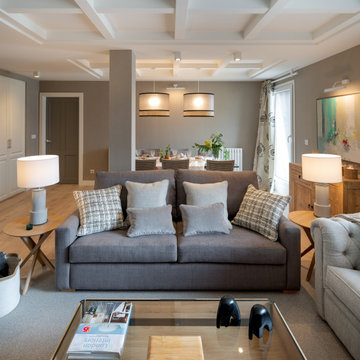
Reforma integral Sube Interiorismo www.subeinteriorismo.com
Biderbost Photo
Exemple d'un grand salon chic ouvert avec une bibliothèque ou un coin lecture, un mur gris, sol en stratifié, une cheminée ribbon, un manteau de cheminée en bois, un téléviseur encastré, un sol beige, un plafond à caissons et du papier peint.
Exemple d'un grand salon chic ouvert avec une bibliothèque ou un coin lecture, un mur gris, sol en stratifié, une cheminée ribbon, un manteau de cheminée en bois, un téléviseur encastré, un sol beige, un plafond à caissons et du papier peint.
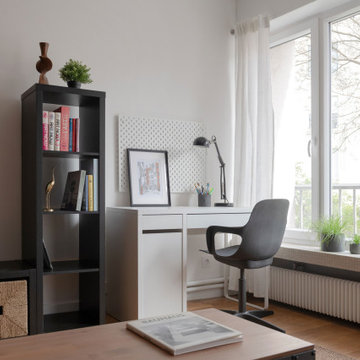
Tapisserie brique Terra Cotta : 4 MURS
Ameublement : IKEA
Luminaire : LEROY MERLIN
Inspiration pour un salon urbain de taille moyenne et ouvert avec un mur rouge, un téléviseur indépendant, un sol beige, un plafond à caissons, du papier peint et sol en stratifié.
Inspiration pour un salon urbain de taille moyenne et ouvert avec un mur rouge, un téléviseur indépendant, un sol beige, un plafond à caissons, du papier peint et sol en stratifié.
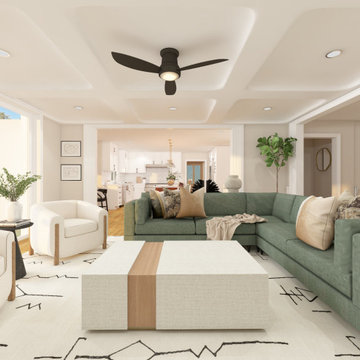
Contemporary/ Modern Living Room. Black Iron fan, sliding doors, Interior Define sofa, accent chairs, fireplace with mantle, traditional rug, coffered ceilings. North-facing view.
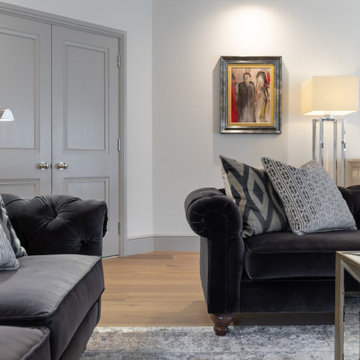
COUNTRY HOUSE INTERIOR DESIGN PROJECT
We were thrilled to be asked to provide our full interior design service for this luxury new-build country house, deep in the heart of the Lincolnshire hills.
Our client approached us as soon as his offer had been accepted on the property – the year before it was due to be finished. This was ideal, as it meant we could be involved in some important decisions regarding the interior architecture. Most importantly, we were able to input into the design of the kitchen and the state-of-the-art lighting and automation system.
This beautiful country house now boasts an ambitious, eclectic array of design styles and flavours. Some of the rooms are intended to be more neutral and practical for every-day use. While in other areas, Tim has injected plenty of drama through his signature use of colour, statement pieces and glamorous artwork.
FORMULATING THE DESIGN BRIEF
At the initial briefing stage, our client came to the table with a head full of ideas. Potential themes and styles to incorporate – thoughts on how each room might look and feel. As always, Tim listened closely. Ideas were brainstormed and explored; requirements carefully talked through. Tim then formulated a tight brief for us all to agree on before embarking on the designs.
METROPOLIS MEETS RADIO GAGA GRANDEUR
Two areas of special importance to our client were the grand, double-height entrance hall and the formal drawing room. The brief we settled on for the hall was Metropolis – Battersea Power Station – Radio Gaga Grandeur. And for the drawing room: James Bond’s drawing room where French antiques meet strong, metallic engineered Art Deco pieces. The other rooms had equally stimulating design briefs, which Tim and his team responded to with the same level of enthusiasm.
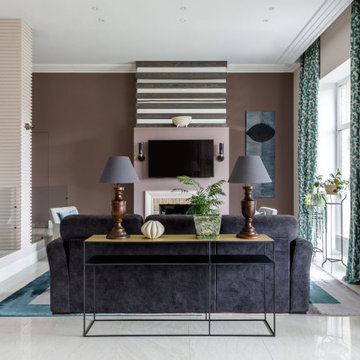
Cette image montre un grand salon design ouvert avec un mur multicolore, un sol en carrelage de porcelaine, une cheminée ribbon, un manteau de cheminée en brique, un téléviseur fixé au mur, un sol beige et un plafond à caissons.
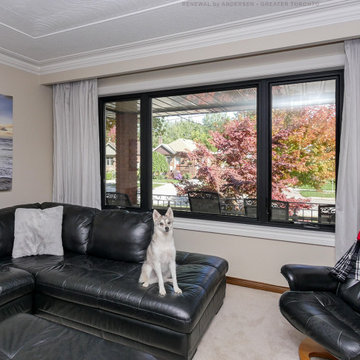
Large new triple window combination we installed in this nice living room, with a cute pup who posed for us! This great room with textured ceiling and leather furniture looks great with this new casement and picture window combination we installed. Start replacing the windows in your house today with Renewal by Andersen of Greater Toronto, serving most of Ontario.
Replacing your windows is just a phone call away -- Contact Us Today! 844-819-3040

We were very fortunate to collaborate with Janice who runs the Instagram account @ourhomeonthefold. Janice was on the look out for a new media wall fire and we provided our NERO 1500 1.5m wide electric fire with our REAL log fuel bed. Her husband got to work and but their own customer media wall to suit their space.
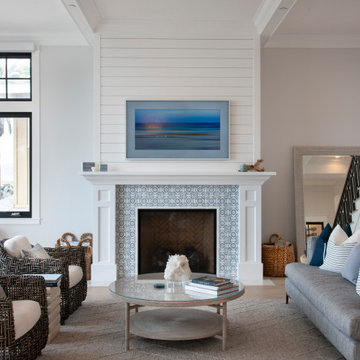
Idée de décoration pour un grand salon marin ouvert avec un mur blanc, parquet clair, une cheminée standard, un manteau de cheminée en carrelage, un téléviseur fixé au mur, un sol beige et un plafond à caissons.
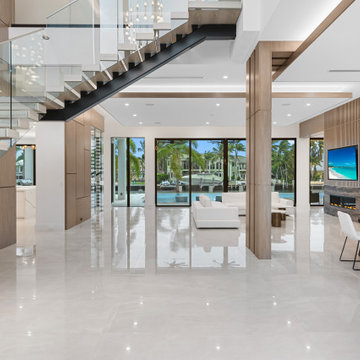
Cette photo montre un grand salon moderne ouvert avec un mur marron, un sol en marbre, une cheminée double-face, un manteau de cheminée en pierre, un téléviseur encastré, un sol beige, un plafond à caissons et boiseries.
Idées déco de salons avec un sol beige et un plafond à caissons
5