Idées déco de salons avec un sol beige et un plafond en bois
Trier par :
Budget
Trier par:Populaires du jour
1 - 20 sur 622 photos
1 sur 3

Our clients wanted to replace an existing suburban home with a modern house at the same Lexington address where they had lived for years. The structure the clients envisioned would complement their lives and integrate the interior of the home with the natural environment of their generous property. The sleek, angular home is still a respectful neighbor, especially in the evening, when warm light emanates from the expansive transparencies used to open the house to its surroundings. The home re-envisions the suburban neighborhood in which it stands, balancing relationship to the neighborhood with an updated aesthetic.
The floor plan is arranged in a “T” shape which includes a two-story wing consisting of individual studies and bedrooms and a single-story common area. The two-story section is arranged with great fluidity between interior and exterior spaces and features generous exterior balconies. A staircase beautifully encased in glass stands as the linchpin between the two areas. The spacious, single-story common area extends from the stairwell and includes a living room and kitchen. A recessed wooden ceiling defines the living room area within the open plan space.
Separating common from private spaces has served our clients well. As luck would have it, construction on the house was just finishing up as we entered the Covid lockdown of 2020. Since the studies in the two-story wing were physically and acoustically separate, zoom calls for work could carry on uninterrupted while life happened in the kitchen and living room spaces. The expansive panes of glass, outdoor balconies, and a broad deck along the living room provided our clients with a structured sense of continuity in their lives without compromising their commitment to aesthetically smart and beautiful design.
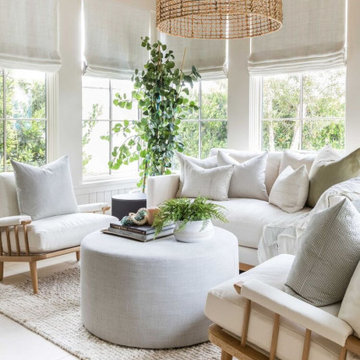
Idées déco pour un salon bord de mer avec un mur blanc, un sol beige et un plafond en bois.
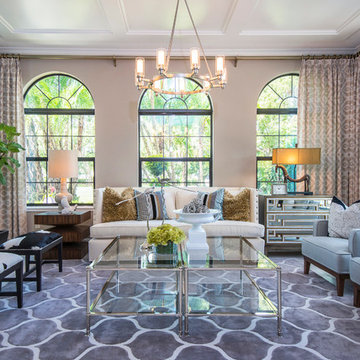
An elegant and inviting living room with unique touches. We love the arched windows and eclectic furniture.
Exemple d'un salon chic avec une salle de réception, un mur beige, un plafond en bois et un sol beige.
Exemple d'un salon chic avec une salle de réception, un mur beige, un plafond en bois et un sol beige.

Aménagement d'un salon exotique avec un mur blanc, une cheminée standard, un manteau de cheminée en carrelage, un téléviseur fixé au mur, un sol beige, poutres apparentes et un plafond en bois.

Aménagement d'un salon contemporain ouvert avec un mur blanc, parquet clair, un sol beige, poutres apparentes et un plafond en bois.

The clients wanted a large sofa that could house the whole family. With three teenagers, we decide to go with a custom leather slate blue Tuftytime sofa. The vintage chairs and rug are from Round Top Antique Fair, as well at the cool “Scientist” painting that was from an old apothecary in Germany.

Inspiration pour un grand salon traditionnel ouvert avec une salle de réception, un mur gris, moquette, une cheminée ribbon, aucun téléviseur, un sol beige et un plafond en bois.

This 1960s home was in original condition and badly in need of some functional and cosmetic updates. We opened up the great room into an open concept space, converted the half bathroom downstairs into a full bath, and updated finishes all throughout with finishes that felt period-appropriate and reflective of the owner's Asian heritage.
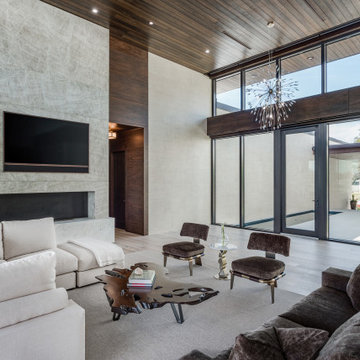
Exemple d'un grand salon tendance ouvert avec parquet clair, un téléviseur encastré, un sol beige et un plafond en bois.
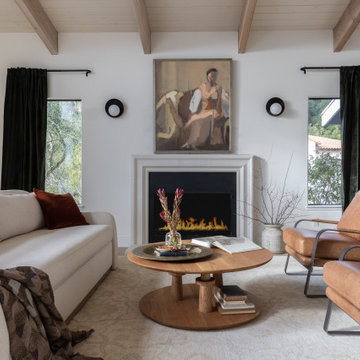
Cette image montre un grand salon traditionnel fermé avec une salle de réception, un mur blanc, une cheminée standard, un manteau de cheminée en plâtre, aucun téléviseur, un sol beige et un plafond en bois.

Cette photo montre un salon chic de taille moyenne et fermé avec un mur blanc, parquet clair, aucune cheminée, un téléviseur fixé au mur, un sol beige et un plafond en bois.

Idée de décoration pour un très grand salon design ouvert avec un mur beige, un sol en travertin, aucune cheminée, aucun téléviseur, un sol beige, un plafond en bois et du papier peint.

Idée de décoration pour un salon minimaliste de taille moyenne avec un mur gris, un sol en contreplaqué, aucune cheminée, un téléviseur indépendant, un sol beige, un plafond en bois et du papier peint.

Cette photo montre un salon moderne fermé avec un mur blanc, un sol en travertin, une cheminée standard, un manteau de cheminée en pierre, un sol beige, un plafond en bois et un mur en pierre.

Get the cabin of your dreams with a new front door and a beam mantel. This Belleville Smooth 2 panel door with Adelaide Glass is a gorgeous upgrade and will add a pop of color for you. The Hand Hewn Wooden Beam Mantel is great for adding in natural tones to enhance the rustic feel.
Door: BLS-106-21-2
Beam Mantel: BMH-EC
Visit us at ELandELWoodProducts.com to see more options

This living room emanates a contemporary and modern vibe, seamlessly blending sleek design elements. The space is characterized by a relaxing ambiance, creating an inviting atmosphere for unwinding. Adding to its allure, the room offers a captivating view, enhancing the overall experience of comfort and style in this modern living space.

Réalisation d'un salon chalet en bois ouvert avec un mur marron, parquet clair, un sol beige, un plafond voûté et un plafond en bois.
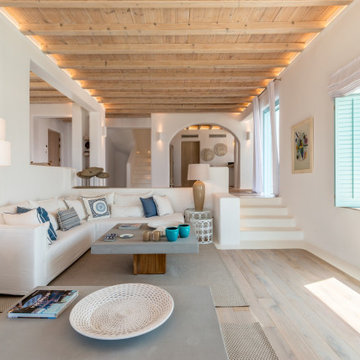
Inspiration pour un salon marin ouvert avec un mur blanc, parquet clair, un sol beige, poutres apparentes et un plafond en bois.
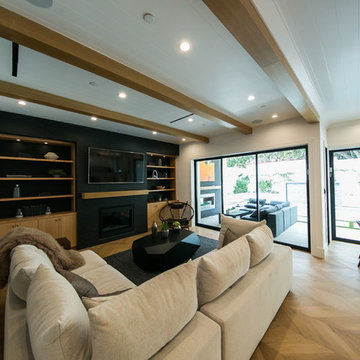
Complete home remodeling. Two-story home in Los Angeles completely renovated indoor and outdoor.
Cette photo montre un grand salon moderne ouvert avec une salle de réception, un mur blanc, un sol en carrelage de porcelaine, une cheminée standard, un manteau de cheminée en métal, un téléviseur fixé au mur, un sol beige et un plafond en bois.
Cette photo montre un grand salon moderne ouvert avec une salle de réception, un mur blanc, un sol en carrelage de porcelaine, une cheminée standard, un manteau de cheminée en métal, un téléviseur fixé au mur, un sol beige et un plafond en bois.

Vista d'insieme della zona giorno con il soppalco.
Foto di Simone Marulli
Inspiration pour un petit salon gris et blanc nordique ouvert avec une salle de musique, un mur multicolore, parquet clair, un téléviseur encastré, un sol beige et un plafond en bois.
Inspiration pour un petit salon gris et blanc nordique ouvert avec une salle de musique, un mur multicolore, parquet clair, un téléviseur encastré, un sol beige et un plafond en bois.
Idées déco de salons avec un sol beige et un plafond en bois
1