Idées déco de salons avec un sol beige et un plafond en bois
Trier par :
Budget
Trier par:Populaires du jour
41 - 60 sur 625 photos
1 sur 3
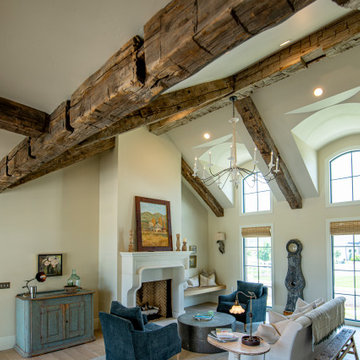
Reclaimed Wood Products: Antique Hand-Hewn Timbers and WeatheredBlend Lumber
Photoset #: 60611
Cette image montre un grand salon ouvert avec un mur blanc, une cheminée standard, un manteau de cheminée en plâtre, aucun téléviseur, un sol beige et un plafond en bois.
Cette image montre un grand salon ouvert avec un mur blanc, une cheminée standard, un manteau de cheminée en plâtre, aucun téléviseur, un sol beige et un plafond en bois.

Our clients wanted to replace an existing suburban home with a modern house at the same Lexington address where they had lived for years. The structure the clients envisioned would complement their lives and integrate the interior of the home with the natural environment of their generous property. The sleek, angular home is still a respectful neighbor, especially in the evening, when warm light emanates from the expansive transparencies used to open the house to its surroundings. The home re-envisions the suburban neighborhood in which it stands, balancing relationship to the neighborhood with an updated aesthetic.
The floor plan is arranged in a “T” shape which includes a two-story wing consisting of individual studies and bedrooms and a single-story common area. The two-story section is arranged with great fluidity between interior and exterior spaces and features generous exterior balconies. A staircase beautifully encased in glass stands as the linchpin between the two areas. The spacious, single-story common area extends from the stairwell and includes a living room and kitchen. A recessed wooden ceiling defines the living room area within the open plan space.
Separating common from private spaces has served our clients well. As luck would have it, construction on the house was just finishing up as we entered the Covid lockdown of 2020. Since the studies in the two-story wing were physically and acoustically separate, zoom calls for work could carry on uninterrupted while life happened in the kitchen and living room spaces. The expansive panes of glass, outdoor balconies, and a broad deck along the living room provided our clients with a structured sense of continuity in their lives without compromising their commitment to aesthetically smart and beautiful design.

This Beautiful Multi-Story Modern Farmhouse Features a Master On The Main & A Split-Bedroom Layout • 5 Bedrooms • 4 Full Bathrooms • 1 Powder Room • 3 Car Garage • Vaulted Ceilings • Den • Large Bonus Room w/ Wet Bar • 2 Laundry Rooms • So Much More!

The soaring ceiling height of the living areas of this warehouse-inspired house
Exemple d'un salon industriel de taille moyenne et ouvert avec un mur blanc, parquet clair, un poêle à bois, un sol beige, poutres apparentes et un plafond en bois.
Exemple d'un salon industriel de taille moyenne et ouvert avec un mur blanc, parquet clair, un poêle à bois, un sol beige, poutres apparentes et un plafond en bois.
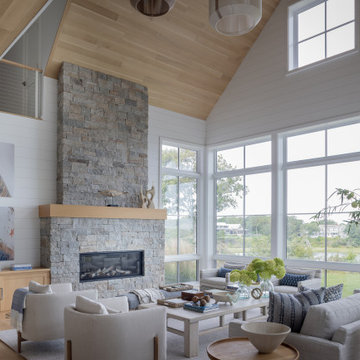
Interior Design: Liz Stiving-Nicholas Architecture: Salt Architects Photographer: Michael J. Lee
Exemple d'un salon bord de mer ouvert avec un mur blanc, parquet clair, une cheminée ribbon, un manteau de cheminée en pierre de parement, un sol beige, un plafond voûté, un plafond en bois et du lambris de bois.
Exemple d'un salon bord de mer ouvert avec un mur blanc, parquet clair, une cheminée ribbon, un manteau de cheminée en pierre de parement, un sol beige, un plafond voûté, un plafond en bois et du lambris de bois.
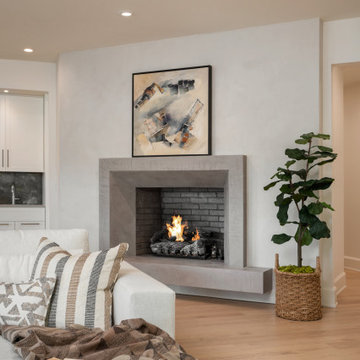
Remodeled lake house family room featuring light oak floors, a plaster fireplace surround and a sectional sofa w/ chaise.
Inspiration pour un grand salon traditionnel ouvert avec un mur blanc, parquet clair, un manteau de cheminée en plâtre, un sol beige et un plafond en bois.
Inspiration pour un grand salon traditionnel ouvert avec un mur blanc, parquet clair, un manteau de cheminée en plâtre, un sol beige et un plafond en bois.

Aménagement d'un salon contemporain ouvert avec un mur blanc, parquet clair, un sol beige, poutres apparentes et un plafond en bois.
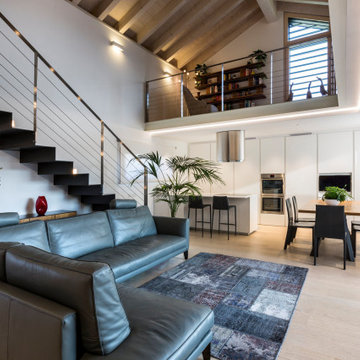
Aménagement d'un salon contemporain ouvert avec un mur blanc, parquet clair, un sol beige, poutres apparentes, un plafond voûté et un plafond en bois.
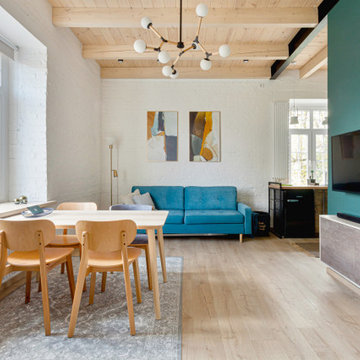
Idées déco pour un salon industriel ouvert avec un mur bleu, parquet clair, un téléviseur fixé au mur, un sol beige, poutres apparentes, un plafond en bois et un mur en parement de brique.

photo by Chad Mellon
Cette photo montre un grand salon bord de mer ouvert avec un mur blanc, parquet clair, un manteau de cheminée en pierre, une cheminée ribbon, un téléviseur fixé au mur, un sol beige, un plafond voûté, un plafond en bois et du lambris de bois.
Cette photo montre un grand salon bord de mer ouvert avec un mur blanc, parquet clair, un manteau de cheminée en pierre, une cheminée ribbon, un téléviseur fixé au mur, un sol beige, un plafond voûté, un plafond en bois et du lambris de bois.
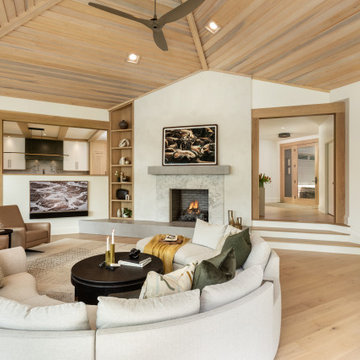
Remodeled lake house living room featuring light oak floors, timbers and built ins, a plaster fireplace with concrete mantle, and a custom curved sectional sofa.

Living room with vaulted ceiling and light natural wood
Idée de décoration pour un salon mansardé ou avec mezzanine bohème en bois de taille moyenne avec un mur beige, un sol en carrelage de céramique, une cheminée standard, un manteau de cheminée en pierre, un téléviseur fixé au mur, un sol beige et un plafond en bois.
Idée de décoration pour un salon mansardé ou avec mezzanine bohème en bois de taille moyenne avec un mur beige, un sol en carrelage de céramique, une cheminée standard, un manteau de cheminée en pierre, un téléviseur fixé au mur, un sol beige et un plafond en bois.

Get the cabin of your dreams with a new front door and a beam mantel. This Belleville Smooth 2 panel door with Adelaide Glass is a gorgeous upgrade and will add a pop of color for you. The Hand Hewn Wooden Beam Mantel is great for adding in natural tones to enhance the rustic feel.
Door: BLS-106-21-2
Beam Mantel: BMH-EC
Visit us at ELandELWoodProducts.com to see more options
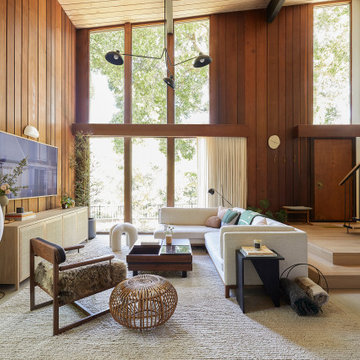
This 1960s home was in original condition and badly in need of some functional and cosmetic updates. We opened up the great room into an open concept space, converted the half bathroom downstairs into a full bath, and updated finishes all throughout with finishes that felt period-appropriate and reflective of the owner's Asian heritage.

This Beautiful Multi-Story Modern Farmhouse Features a Master On The Main & A Split-Bedroom Layout • 5 Bedrooms • 4 Full Bathrooms • 1 Powder Room • 3 Car Garage • Vaulted Ceilings • Den • Large Bonus Room w/ Wet Bar • 2 Laundry Rooms • So Much More!

The stacked stone wall and built-in fireplace is the focal point within this space. We love the built-in cabinets for storage and neutral color pallet as well. We certainly want to cuddle on the couch with a good book while the fireplace is burning!
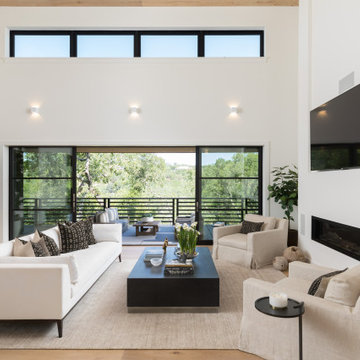
Réalisation d'un salon tradition ouvert avec un mur blanc, parquet clair, une cheminée ribbon, un téléviseur fixé au mur, un sol beige et un plafond en bois.
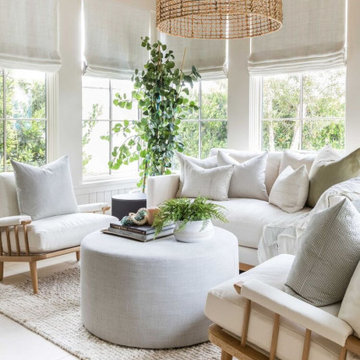
Idées déco pour un salon bord de mer avec un mur blanc, un sol beige et un plafond en bois.

Exemple d'un salon rétro avec un mur blanc, parquet clair, une cheminée standard, un sol beige, un plafond voûté et un plafond en bois.
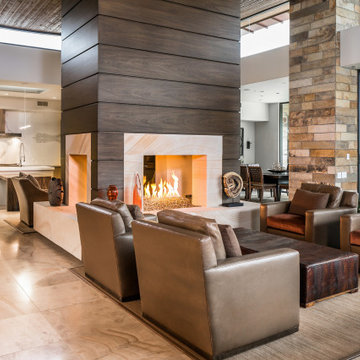
Idée de décoration pour un très grand salon design ouvert avec un mur blanc, un sol beige, un sol en carrelage de céramique, une cheminée double-face, un manteau de cheminée en pierre et un plafond en bois.
Idées déco de salons avec un sol beige et un plafond en bois
3