Idées déco de salons avec un sol blanc et différents designs de plafond
Trier par :
Budget
Trier par:Populaires du jour
141 - 160 sur 1 132 photos
1 sur 3
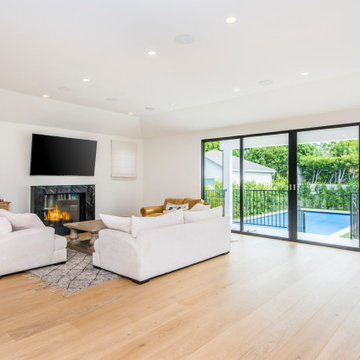
Cette image montre un grand salon traditionnel ouvert avec parquet clair, un sol blanc, une salle de réception, un mur blanc, une cheminée standard, un manteau de cheminée en pierre, un téléviseur fixé au mur et un plafond voûté.
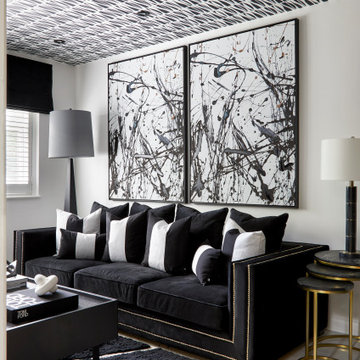
The brief was to transform the use of the Kitchen to create a monochrome, relaxing, entertaining and comfortable living room/snug.
Inspiration pour un petit salon gris et noir minimaliste avec un mur blanc, un sol en carrelage de porcelaine, un téléviseur fixé au mur, un sol blanc, un plafond en papier peint et un mur en parement de brique.
Inspiration pour un petit salon gris et noir minimaliste avec un mur blanc, un sol en carrelage de porcelaine, un téléviseur fixé au mur, un sol blanc, un plafond en papier peint et un mur en parement de brique.
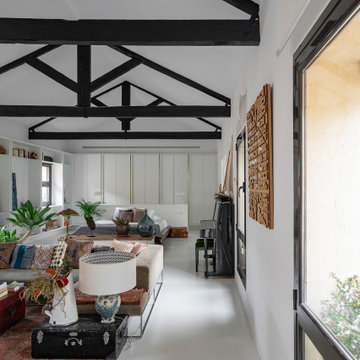
Réalisation d'un salon mansardé ou avec mezzanine blanc et bois design de taille moyenne avec un mur blanc, sol en béton ciré, une cheminée standard, un manteau de cheminée en métal, un téléviseur indépendant, un sol blanc et poutres apparentes.
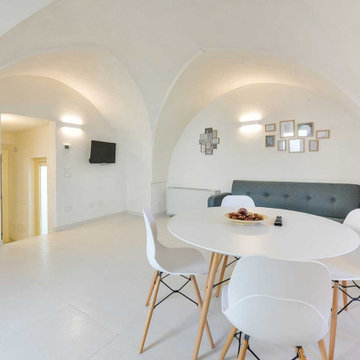
Idées déco pour un salon moderne ouvert avec un mur blanc, un sol en carrelage de porcelaine, un téléviseur fixé au mur, un sol blanc et un plafond voûté.
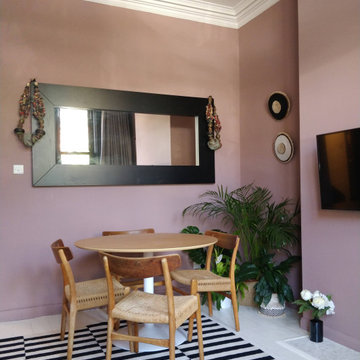
Réalisation d'un salon bohème de taille moyenne et fermé avec parquet peint, un téléviseur fixé au mur, un sol blanc et un plafond décaissé.

Beautiful and interesting are a perfect combination
Idées déco pour un salon contemporain en bois de taille moyenne et ouvert avec une salle de réception, un mur blanc, un sol en carrelage de porcelaine, un sol blanc et un plafond à caissons.
Idées déco pour un salon contemporain en bois de taille moyenne et ouvert avec une salle de réception, un mur blanc, un sol en carrelage de porcelaine, un sol blanc et un plafond à caissons.
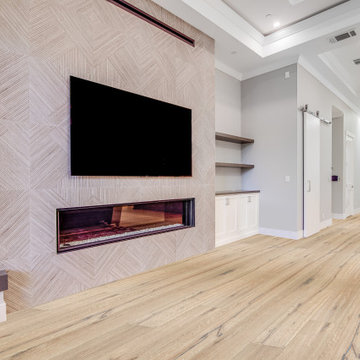
Transitional classic living room with white oak hardwood floors, white painted cabinets, wood stained shelves, indoor-outdoor style doors, and tiled fireplace.
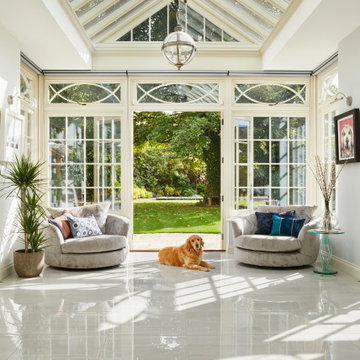
As the night draws to an end, the cosy halo of sofas encourages the night to live on by providing a haven to relax and settle. Connecting the two spaces and settled beneath an impressive roof lantern, featuring solar reflective glazing and automatic thermostatic air ventilation, is an open area of floor space; Providing an irresistible and uninterrupted corridor that establishes a connection between the zones within the spectacular orangery. Accompanied by an additional entrance to the back garden, flanked by two snuggle sofa seats. The perfect spot for enjoying a good book on a Sunday morning.
It is here that the homeowners can gaze upon the exposed brickwork from the original space, having been afforded the space it needed to breathe and become a thing of beauty. Linking the new structure to the original building seamlessly.
But our designers knew exactly what to do with this home that had so much untapped potential. Starting by moving the kitchen into the generously sized orangery space, with informal seating around a breakfast bar. Creating a bright, welcoming, and social environment to prepare family meals and relax together in close proximity. In the warmer months the French doors, positioned within this kitchen zone, open out to a comfortable outdoor living space where the family can enjoy a chilled glass of wine and a BBQ on a cool summers evening.

The large living/dining room opens to the pool and outdoor entertainment area through a large set of sliding pocket doors. The walnut wall leads from the entry into the main space of the house and conceals the laundry room and garage door. A floor of terrazzo tiles completes the mid-century palette.
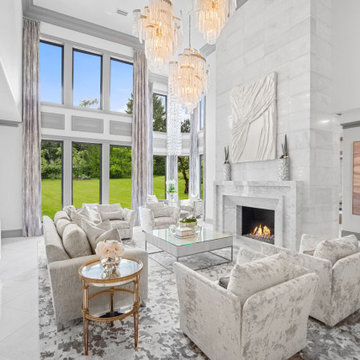
Exemple d'un très grand salon chic ouvert avec un mur blanc, un sol en carrelage de porcelaine, une cheminée standard, un manteau de cheminée en pierre, un sol blanc et un plafond voûté.
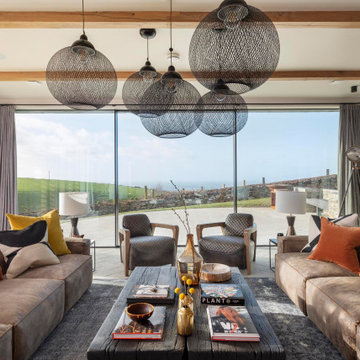
Cette photo montre un grand salon bord de mer ouvert avec une salle de réception, un mur marron, une cheminée double-face, un manteau de cheminée en pierre, un téléviseur encastré, un sol blanc et poutres apparentes.
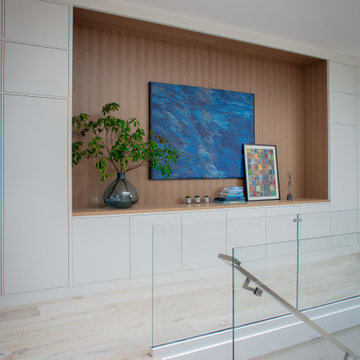
A contemporary great room with 11' high ceilings, featured a grand art display area and huge custom bookcase with wine rack feature.
Exemple d'un très grand salon mansardé ou avec mezzanine tendance avec une bibliothèque ou un coin lecture, un mur blanc, parquet clair, une cheminée standard, un manteau de cheminée en pierre, un sol blanc et un plafond voûté.
Exemple d'un très grand salon mansardé ou avec mezzanine tendance avec une bibliothèque ou un coin lecture, un mur blanc, parquet clair, une cheminée standard, un manteau de cheminée en pierre, un sol blanc et un plafond voûté.
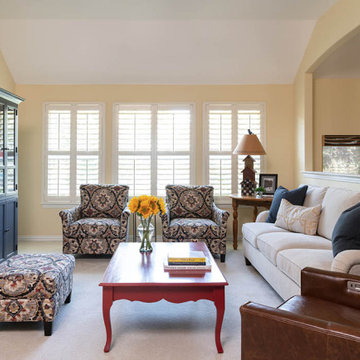
This French country traditional home got a colorful update with a major focus on consistency. The main living area walls were painted with a pale yellow that accented fresh colors in upholstery and furnishings. The guest suite went from a painting studio to a luxe oasis with deep navy charcoal paint and prints to tie in our client’s furnishings. Finally, one of our favorite transformations in this space, we took the old guest room and turned it into a craft room, artist library, and office space.
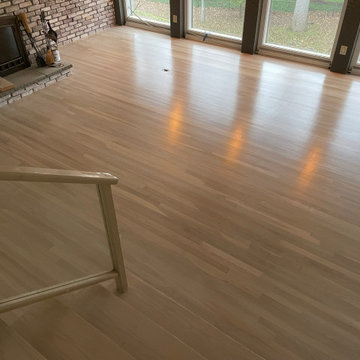
Cette photo montre un grand salon mansardé ou avec mezzanine avec une salle de réception, un mur bleu, parquet clair, une cheminée standard, un manteau de cheminée en brique, un téléviseur fixé au mur, un sol blanc et poutres apparentes.
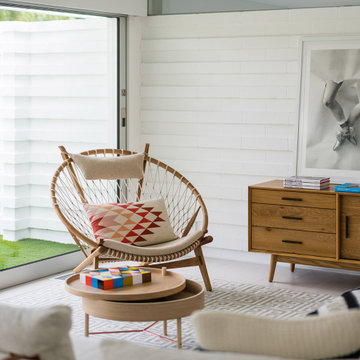
Idées déco pour un salon rétro de taille moyenne et ouvert avec un mur blanc, parquet clair, une cheminée standard, un manteau de cheminée en béton, un sol blanc, poutres apparentes et un mur en parement de brique.
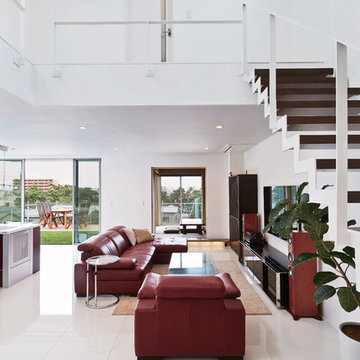
リビングからの吹き抜け、大開口サッシを開けるとそこには広いウッドデッキ。SE構法で実現するモダンな間取りの住宅
Exemple d'un grand salon moderne ouvert avec un mur blanc, un sol en carrelage de céramique, aucune cheminée, un téléviseur fixé au mur, un sol blanc, un plafond en papier peint et du papier peint.
Exemple d'un grand salon moderne ouvert avec un mur blanc, un sol en carrelage de céramique, aucune cheminée, un téléviseur fixé au mur, un sol blanc, un plafond en papier peint et du papier peint.
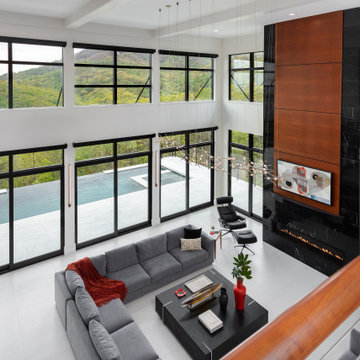
A view of the great room from the upstairs balcony is stunning. The black marble and mahogany of the fireplace wall sets the room off.
Cette photo montre un grand salon tendance ouvert avec un mur blanc, un sol en carrelage de céramique, une cheminée ribbon, un sol blanc, poutres apparentes et du lambris.
Cette photo montre un grand salon tendance ouvert avec un mur blanc, un sol en carrelage de céramique, une cheminée ribbon, un sol blanc, poutres apparentes et du lambris.
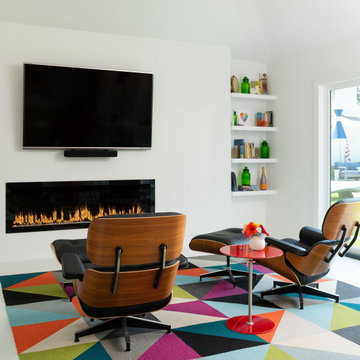
The Goody Nook, named by the owners in honor of one of their Great Grandmother's and Great Aunts after their bake shop they ran in Ohio to sell baked goods, thought it fitting since this space is a place to enjoy all things that bring them joy and happiness. This studio, which functions as an art studio, workout space, and hangout spot, also doubles as an entertaining hub. Used daily, the large table is usually covered in art supplies, but can also function as a place for sweets, treats, and horderves for any event, in tandem with the kitchenette adorned with a bright green countertop. An intimate sitting area with 2 lounge chairs face an inviting ribbon fireplace and TV, also doubles as space for them to workout in. The powder room, with matching green counters, is lined with a bright, fun wallpaper, that you can see all the way from the pool, and really plays into the fun art feel of the space. With a bright multi colored rug and lime green stools, the space is finished with a custom neon sign adorning the namesake of the space, "The Goody Nook”.
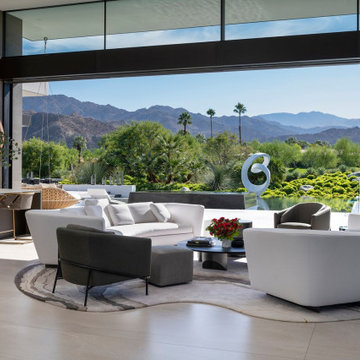
Serenity Indian Wells luxury resort style desert home indoor outdoor living room. Photo by William MacCollum.
Cette image montre un très grand salon minimaliste ouvert avec une salle de réception, un sol en carrelage de porcelaine, un sol blanc et un plafond décaissé.
Cette image montre un très grand salon minimaliste ouvert avec une salle de réception, un sol en carrelage de porcelaine, un sol blanc et un plafond décaissé.
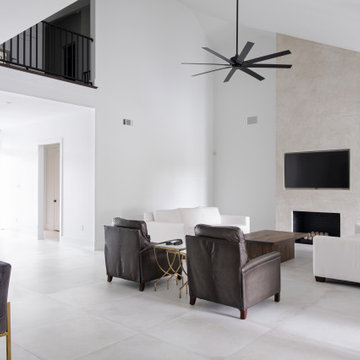
Idée de décoration pour un grand salon gris et blanc tradition ouvert avec un mur blanc, une cheminée standard, un manteau de cheminée en pierre, un téléviseur fixé au mur, un sol blanc, un plafond voûté et sol en béton ciré.
Idées déco de salons avec un sol blanc et différents designs de plafond
8