Idées déco de salons avec un sol blanc et différents designs de plafond
Trier par :
Budget
Trier par:Populaires du jour
161 - 180 sur 1 132 photos
1 sur 3
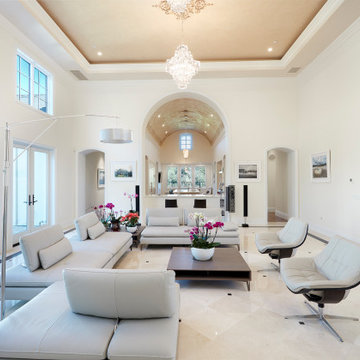
Inspiration pour un grand salon méditerranéen ouvert avec un mur blanc, un sol en marbre, cheminée suspendue, un sol blanc et un plafond voûté.
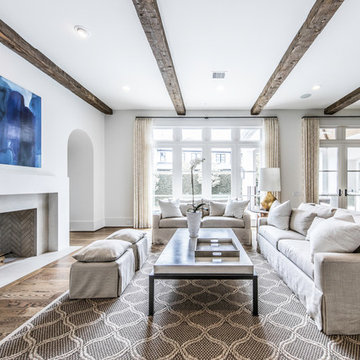
Réalisation d'un grand salon méditerranéen avec un mur blanc, parquet foncé, une cheminée standard, un manteau de cheminée en plâtre, aucun téléviseur et un sol blanc.

We helped build this retreat in an exclusive Florida country club that is focused on golfing and socializing. At the home’s core is the living room. Its entire wall of glass panels stack back, which creates a full integration of the home with the outdoors. The home’s veranda makes the indoor/outdoor transition seamless. It features a bar and illuminated amethyst display, and shares the same shell stone floor that is used throughout the interiors. We placed retractable screens in its exterior headers, which keeps fresh air, not insects, circulating when needed.
A Bonisolli Photography

Idées déco pour un grand salon moderne ouvert avec un mur gris, un sol en carrelage de porcelaine, un téléviseur encastré, un sol blanc et un plafond à caissons.
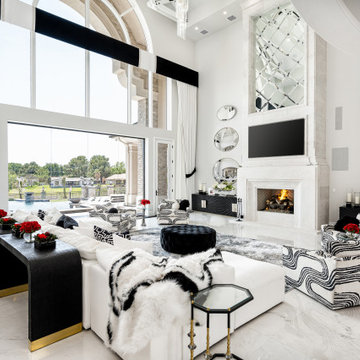
This modern living room exemplifies custom home architecture! We love the arched windows and vaulted ceiling plus the black and white aesthetic of the modern living room, custom wrought iron rail and marble floors.
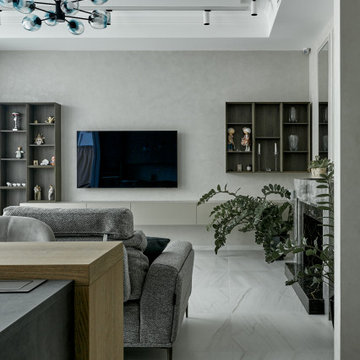
Idées déco pour un salon contemporain ouvert avec un mur gris, un sol en carrelage de porcelaine, un sol blanc et un plafond décaissé.
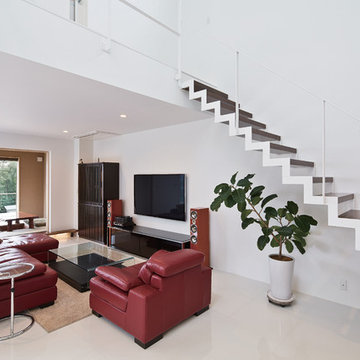
床、壁、天井は白色で統一。リビングからの内階段で3階へは吹き抜けになってます。
Réalisation d'un grand salon minimaliste ouvert avec un mur blanc, un téléviseur fixé au mur, un sol blanc, un plafond en papier peint et du papier peint.
Réalisation d'un grand salon minimaliste ouvert avec un mur blanc, un téléviseur fixé au mur, un sol blanc, un plafond en papier peint et du papier peint.
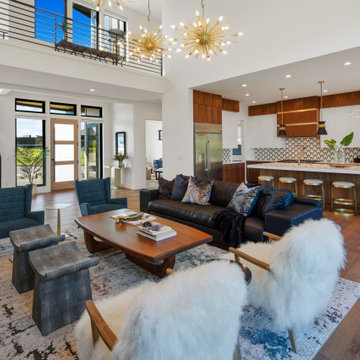
Cette photo montre un grand salon moderne ouvert avec une salle de réception, un sol en bois brun, une cheminée ribbon, un manteau de cheminée en carrelage, un sol blanc et un plafond voûté.
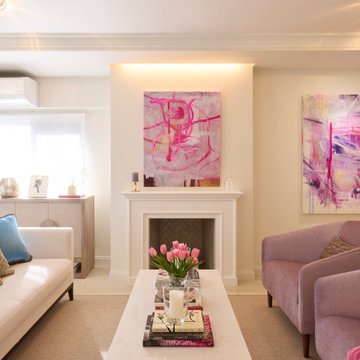
Exemple d'un salon chic ouvert avec un sol en contreplaqué, un sol blanc et un plafond décaissé.
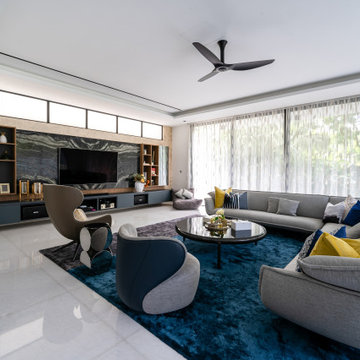
Cette photo montre un salon tendance ouvert avec un mur beige, un téléviseur encastré, un sol blanc et un plafond décaissé.
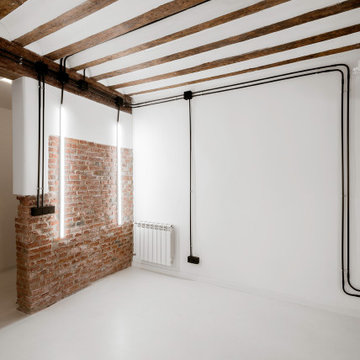
Exemple d'un salon blanc et bois industriel de taille moyenne et ouvert avec un mur blanc, un sol blanc et poutres apparentes.
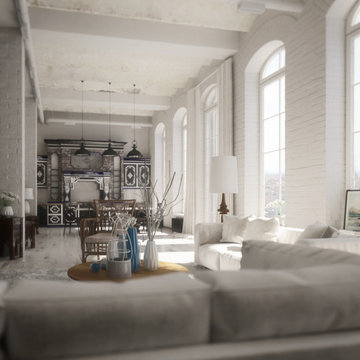
Réalisation d'un très grand salon urbain ouvert avec un mur blanc, un sol blanc, un plafond voûté et un mur en parement de brique.
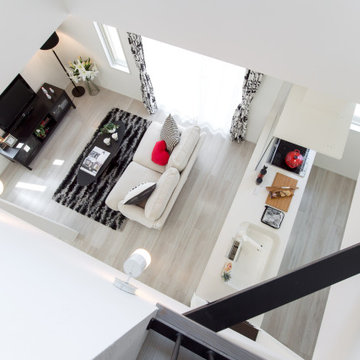
Idée de décoration pour un salon minimaliste avec un mur blanc, un sol en contreplaqué, un téléviseur indépendant, un sol blanc, un plafond en papier peint et du papier peint.
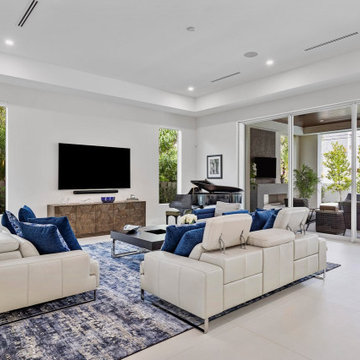
This newly-completed home is located in the heart of downtown Boca, just steps from Mizner Park! It’s so much more than a house: it’s the dream home come true for a special couple who poured so much love and thought into each element and detail of the design. Every room in this contemporary home was customized to fit the needs of the clients, who dreamed of home perfect for hosting and relaxing. From the chef's kitchen to the luxurious outdoor living space, this home was a dream come true!
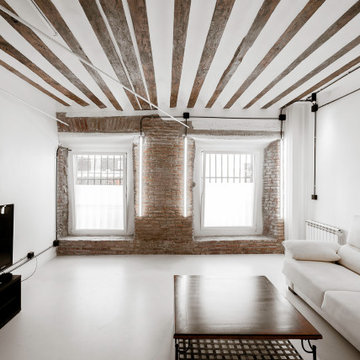
Réalisation d'un salon blanc et bois urbain de taille moyenne et ouvert avec un mur blanc, un sol blanc et poutres apparentes.
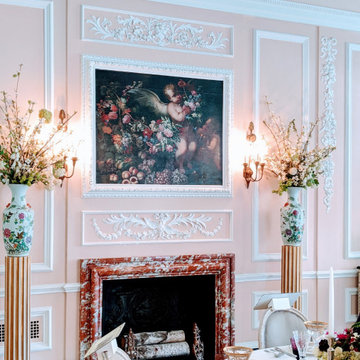
This traditional room uses only 2 colors but a 2 color design can have a lot of drama. The white accents on the wall are picked out bringing, attention to the details.Even the china is the same 2 colors. Adding white and a pale color gives a fresh look to any space.
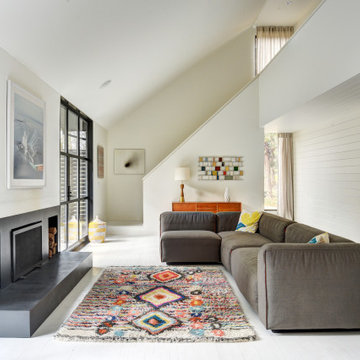
Inspiration pour un salon minimaliste ouvert avec un mur blanc, parquet peint, une cheminée standard, un sol blanc, un plafond voûté et du lambris de bois.
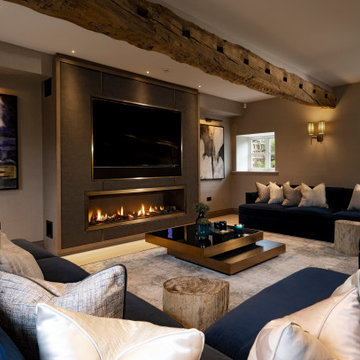
This room used to house the kitchen. We created a glass extension to the views at the rear of the house to create a new kitchen and make this the formal medical room-cum-living area.
The barns, deep walls and original ceiling beams fully exposed (an no longer structural - thanks to a steel inner frame). Allowing a more contemporary interior look, with media wall and ribbon gas fireplace also housing a bespoke media wall for the 65" TV and sound bar. Deeply textured and with bronze accents. Matching L-shaped dark blue sofas and petrified wood side tables compliment the offset bronze and glass coffee table.
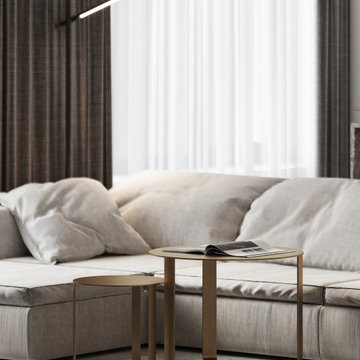
Exemple d'un salon gris et blanc chic de taille moyenne avec une bibliothèque ou un coin lecture, un mur blanc, un sol en carrelage de porcelaine, une cheminée ribbon, un manteau de cheminée en pierre, un téléviseur fixé au mur, un sol blanc, un plafond décaissé et boiseries.
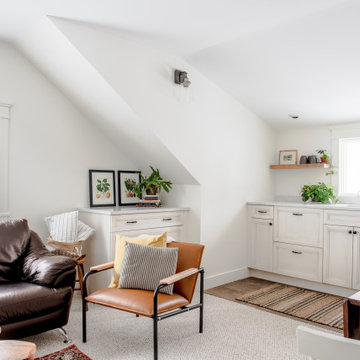
AFTER Living area
Exemple d'un petit salon mansardé ou avec mezzanine chic avec un mur blanc, moquette, un sol blanc et un plafond voûté.
Exemple d'un petit salon mansardé ou avec mezzanine chic avec un mur blanc, moquette, un sol blanc et un plafond voûté.
Idées déco de salons avec un sol blanc et différents designs de plafond
9