Idées déco de salons avec un sol en ardoise et différents designs de plafond
Trier par :
Budget
Trier par:Populaires du jour
21 - 40 sur 73 photos
1 sur 3
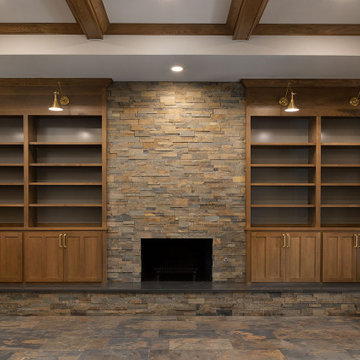
Idées déco pour un grand salon craftsman avec une bibliothèque ou un coin lecture, un mur blanc, un sol en ardoise et un plafond à caissons.
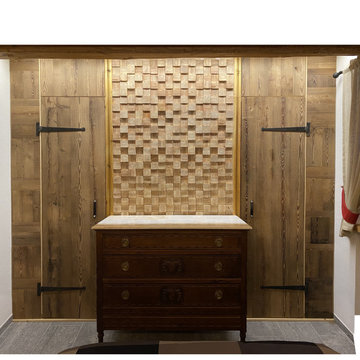
Exemple d'un salon montagne de taille moyenne avec un sol en ardoise, un sol gris, poutres apparentes et boiseries.

Aménagement d'un grand salon classique en bois fermé avec un mur marron, un sol en ardoise, une cheminée standard, un manteau de cheminée en pierre, aucun téléviseur, un sol multicolore et un plafond décaissé.
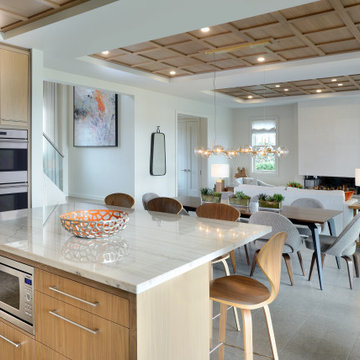
Aménagement d'un très grand salon moderne ouvert avec une salle de réception, un mur blanc, un sol en ardoise, une cheminée ribbon, un manteau de cheminée en pierre, un sol gris et un plafond à caissons.

This project was to furnish a rental property for a family from Zürich to use as a weekend and ski holiday home. They did not want the traditional kitsch chalet look and we opted for modern shapes in natural textured materials with a calm colour palette. It was important to buy furniture that could be reused in future rentals.
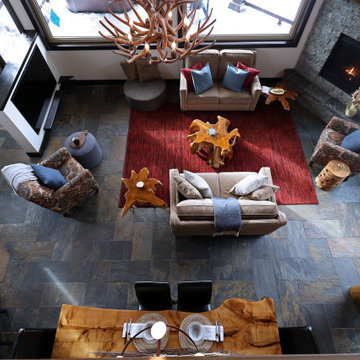
Entering the chalet, an open concept great room greets you. Kitchen, dining, and vaulted living room with wood ceilings create uplifting space to gather and connect. The living room features a vaulted ceiling, expansive windows, and upper loft with decorative railing panels.
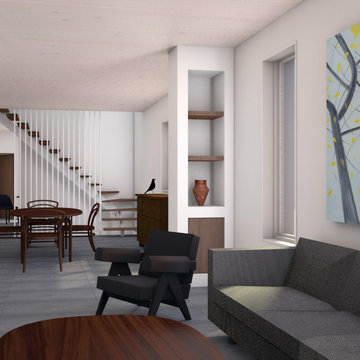
Interior gut renovation of two-story townhouse.
Cette photo montre un salon moderne de taille moyenne et ouvert avec un mur blanc, un sol en ardoise, un sol gris et un plafond en lambris de bois.
Cette photo montre un salon moderne de taille moyenne et ouvert avec un mur blanc, un sol en ardoise, un sol gris et un plafond en lambris de bois.
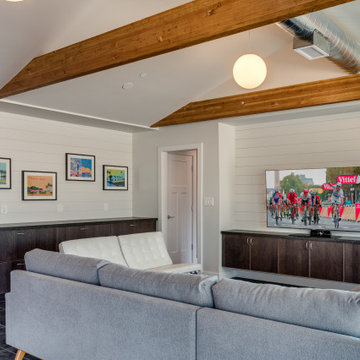
Réalisation d'un salon vintage de taille moyenne et ouvert avec un sol en ardoise, aucune cheminée, un téléviseur fixé au mur, un sol noir, un plafond voûté et du lambris de bois.
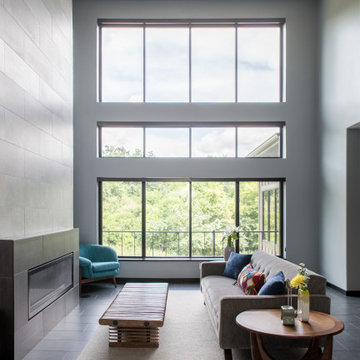
In this Cedar Rapids residence, sophistication meets bold design, seamlessly integrating dynamic accents and a vibrant palette. Every detail is meticulously planned, resulting in a captivating space that serves as a modern haven for the entire family.
Harmonizing a serene palette, this living space features a plush gray sofa accented by striking blue chairs. A fireplace anchors the room, complemented by curated artwork, creating a sophisticated ambience.
---
Project by Wiles Design Group. Their Cedar Rapids-based design studio serves the entire Midwest, including Iowa City, Dubuque, Davenport, and Waterloo, as well as North Missouri and St. Louis.
For more about Wiles Design Group, see here: https://wilesdesigngroup.com/
To learn more about this project, see here: https://wilesdesigngroup.com/cedar-rapids-dramatic-family-home-design
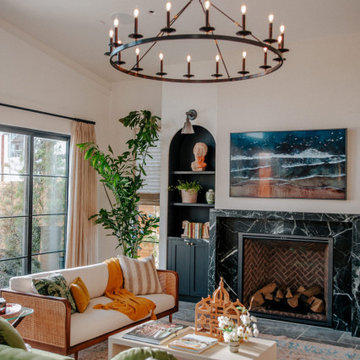
Aménagement d'un très grand salon classique ouvert avec un sol en ardoise, une cheminée standard, un manteau de cheminée en pierre, un téléviseur fixé au mur et un plafond voûté.
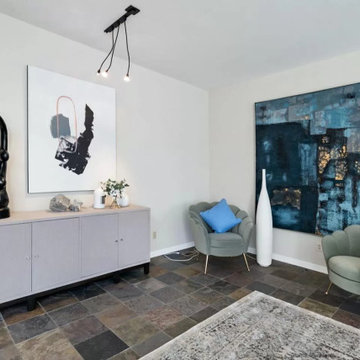
The much sought after, gated community of Pasatiempo features one of America's top 100 golf courses and many classic, luxury homes in an ideal commute location. This home stands out above the rest with a stylish contemporary design, large private lot and many high end features.
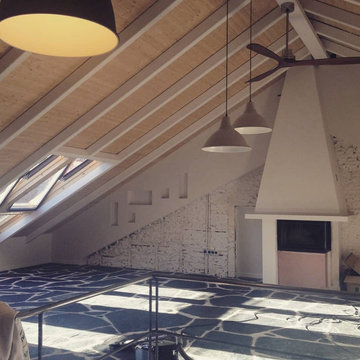
Ático de concepto abierto. El espacio cuenta con una esbelta altura cuyo techo está constituido por metal lacado en blanco y lamas de madera que contrastan con la pizarra del suelo y la conservación del muro de ladrillo existente antes de la reforma.
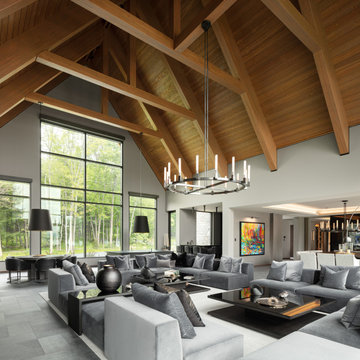
This 10,000 + sq ft timber frame home is stunningly located on the shore of Lake Memphremagog, QC. The kitchen and family room set the scene for the space and draw guests into the dining area. The right wing of the house boasts a 32 ft x 43 ft great room with vaulted ceiling and built in bar. The main floor also has access to the four car garage, along with a bathroom, mudroom and large pantry off the kitchen.
On the the second level, the 18 ft x 22 ft master bedroom is the center piece. This floor also houses two more bedrooms, a laundry area and a bathroom. Across the walkway above the garage is a gym and three ensuite bedooms with one featuring its own mezzanine.
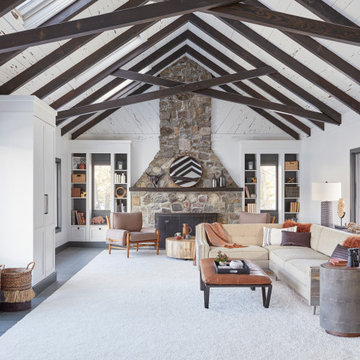
We whitewashed the wood ceiling to let the beams take center stage, creating a graphic element with the exposed structure of the house.
Cette image montre un salon chalet ouvert avec un mur blanc, un sol en ardoise, un manteau de cheminée en pierre, un téléviseur dissimulé, un sol gris et poutres apparentes.
Cette image montre un salon chalet ouvert avec un mur blanc, un sol en ardoise, un manteau de cheminée en pierre, un téléviseur dissimulé, un sol gris et poutres apparentes.
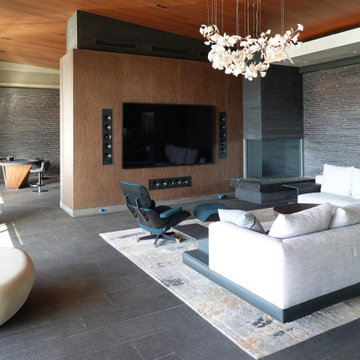
Cette image montre un grand salon minimaliste ouvert avec une salle de réception, un mur marron, un sol en ardoise, une cheminée d'angle, un manteau de cheminée en carrelage, un téléviseur encastré, un sol noir, un plafond en bois et un mur en parement de brique.
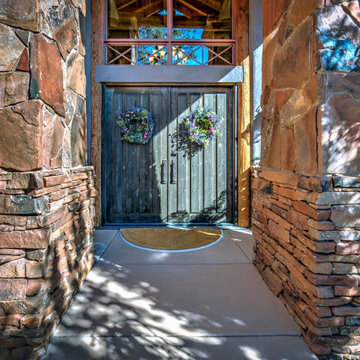
Réalisation d'un très grand salon chalet fermé avec un sol en ardoise, un manteau de cheminée en pierre de parement, un téléviseur dissimulé et poutres apparentes.
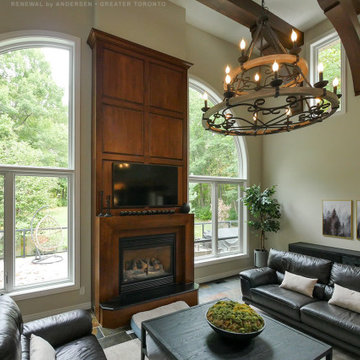
Remarkable living room with stunning new windows we installed. This incredible space with extra high, exposed beam ceilings and rich wood fireplace looks fabulous with all new windows, including large casements and picture windows. Find out how easy it is to replace your windows with Renewal by Andersen of the Greater Toronto Area, serving most of Ontario.
. . . . . . . . . .
For windows in a variety of colors and styles contact us today: 844-819-3040
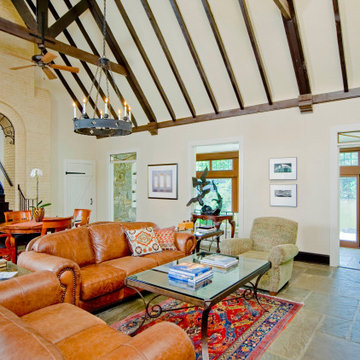
Rustic style living room with slate flooring, brown leather couches, exposed beam ceiling, circular rustic metal chandelier, and ornate floral carpets.
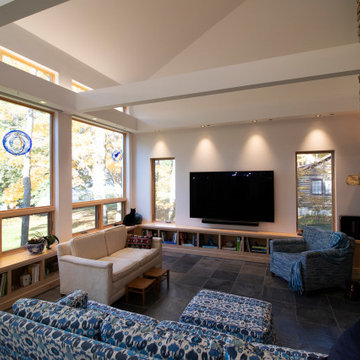
New Modern Lake House: Located on beautiful Glen Lake, this home was designed especially for its environment with large windows maximizing the view toward the lake. The lower awning windows allow lake breezes in, while clerestory windows and skylights bring light in from the south. A back porch and screened porch with a grill and commercial hood provide multiple opportunities to enjoy the setting. Michigan stone forms a band around the base with blue stone paving on each porch. Every room echoes the lake setting with shades of blue and green and contemporary wood veneer cabinetry.
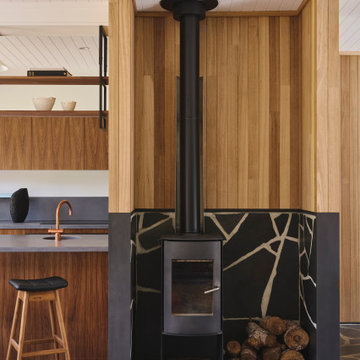
Exemple d'un salon rétro de taille moyenne et ouvert avec un sol en ardoise, un poêle à bois, un manteau de cheminée en métal, un sol gris, un plafond en lambris de bois et du lambris.
Idées déco de salons avec un sol en ardoise et différents designs de plafond
2