Idées déco de salons avec un sol en ardoise et différents designs de plafond
Trier par :
Budget
Trier par:Populaires du jour
61 - 73 sur 73 photos
1 sur 3
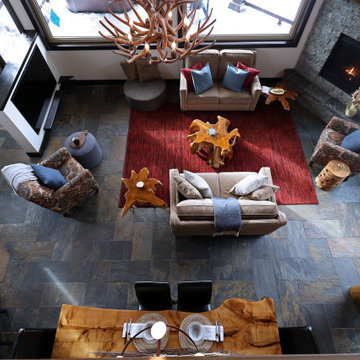
Entering the chalet, an open concept great room greets you. Kitchen, dining, and vaulted living room with wood ceilings create uplifting space to gather and connect. The living room features a vaulted ceiling, expansive windows, and upper loft with decorative railing panels.

Idée de décoration pour un salon chalet en bois de taille moyenne et ouvert avec un sol en ardoise, un poêle à bois, un téléviseur fixé au mur et poutres apparentes.
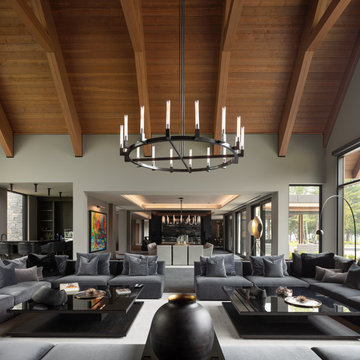
This 10,000 + sq ft timber frame home is stunningly located on the shore of Lake Memphremagog, QC. The kitchen and family room set the scene for the space and draw guests into the dining area. The right wing of the house boasts a 32 ft x 43 ft great room with vaulted ceiling and built in bar. The main floor also has access to the four car garage, along with a bathroom, mudroom and large pantry off the kitchen.
On the the second level, the 18 ft x 22 ft master bedroom is the center piece. This floor also houses two more bedrooms, a laundry area and a bathroom. Across the walkway above the garage is a gym and three ensuite bedooms with one featuring its own mezzanine.
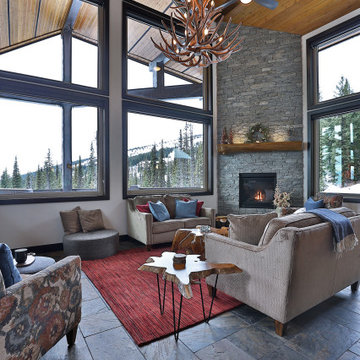
Entering the chalet, an open concept great room greets you. Kitchen, dining, and vaulted living room with wood ceilings create uplifting space to gather and connect. The living room features a vaulted ceiling, expansive windows, and upper loft with decorative railing panels.
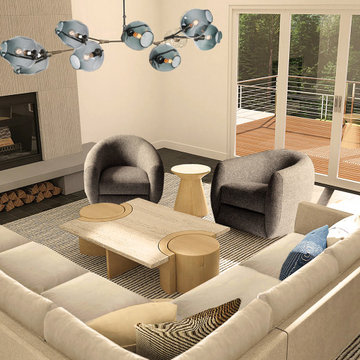
Living Room remodel featuring one of our Prevalent Projects custom sectionals and new fireplace.
Inspiration pour un salon minimaliste de taille moyenne et ouvert avec un mur beige, un sol en ardoise, un sol gris et poutres apparentes.
Inspiration pour un salon minimaliste de taille moyenne et ouvert avec un mur beige, un sol en ardoise, un sol gris et poutres apparentes.
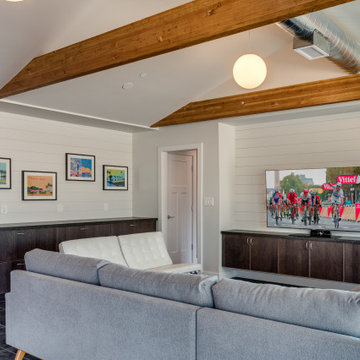
Réalisation d'un salon vintage de taille moyenne et ouvert avec un sol en ardoise, aucune cheminée, un téléviseur fixé au mur, un sol noir, un plafond voûté et du lambris de bois.
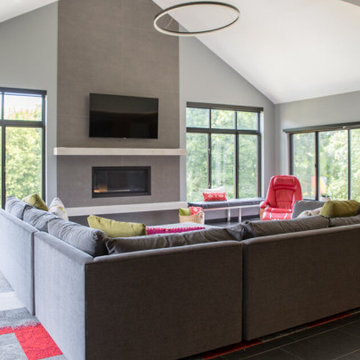
Project by Wiles Design Group. Their Cedar Rapids-based design studio serves the entire Midwest, including Iowa City, Dubuque, Davenport, and Waterloo, as well as North Missouri and St. Louis.
For more about Wiles Design Group, see here: https://www.wilesdesigngroup.com/
To learn more about this project, see here: https://wilesdesigngroup.com/dramatic-family-home
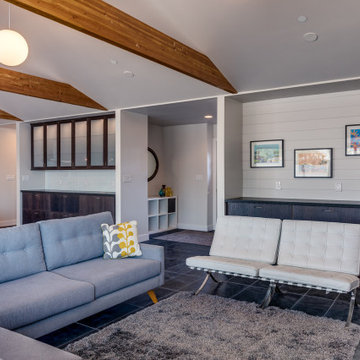
Cette image montre un salon vintage de taille moyenne et ouvert avec un sol en ardoise, aucune cheminée, un téléviseur fixé au mur, un sol noir, un plafond voûté et du lambris de bois.
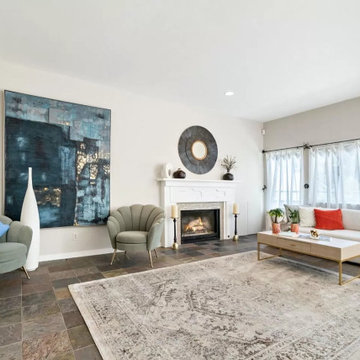
The much sought after, gated community of Pasatiempo features one of America's top 100 golf courses and many classic, luxury homes in an ideal commute location. This home stands out above the rest with a stylish contemporary design, large private lot and many high end features.
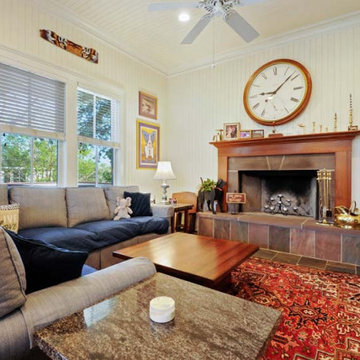
Réalisation d'un salon tradition en bois de taille moyenne et fermé avec un mur blanc, un sol en ardoise, une cheminée standard, un manteau de cheminée en pierre et un plafond en bois.
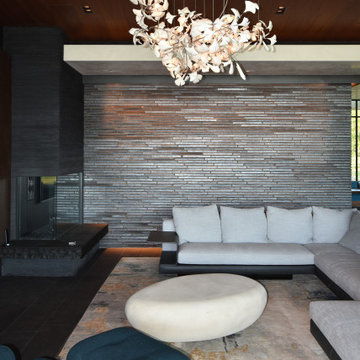
Cette image montre un grand salon minimaliste ouvert avec une salle de réception, un mur marron, un sol en ardoise, une cheminée d'angle, un manteau de cheminée en carrelage, un téléviseur encastré, un sol noir, un plafond en bois et un mur en parement de brique.
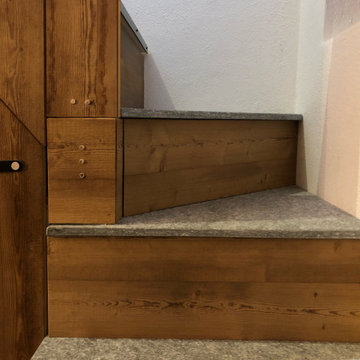
Idées déco pour un salon montagne de taille moyenne avec un sol en ardoise, un sol gris, poutres apparentes et boiseries.
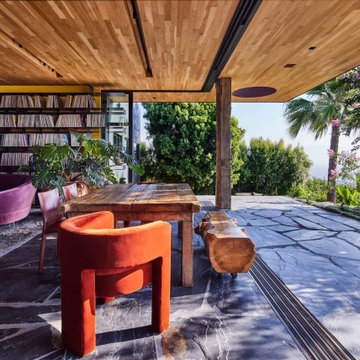
The living room contains a 10,000 record collection on an engineered, bespoke steel shelving system anchored to the wall and foundation. A dining table is placed near the threshold of the pocketing aluminum framed sliding glass doors. The white oak ceiling extends from the living room to the exterior roof overhang as the flagstone flooring passes the door threshold as well. The ridge top canyon landscape slowly grows into the living space as a hand hewn wood column holds the ceiling. An oculus gives a peek to the garden roof above from below.
Idées déco de salons avec un sol en ardoise et différents designs de plafond
4