Idées déco de salons avec un sol en bois brun et un plafond décaissé
Trier par :
Budget
Trier par:Populaires du jour
101 - 120 sur 985 photos
1 sur 3
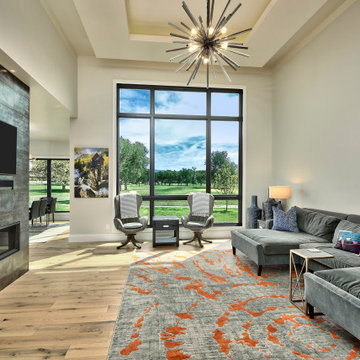
Cette image montre un salon design avec un mur beige, un sol en bois brun, une cheminée ribbon, un manteau de cheminée en carrelage, un sol beige et un plafond décaissé.
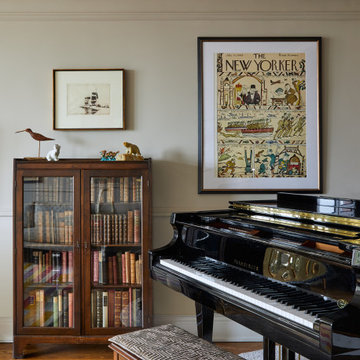
Inspiration pour un salon design de taille moyenne et fermé avec un mur beige, un sol en bois brun, un téléviseur fixé au mur et un plafond décaissé.
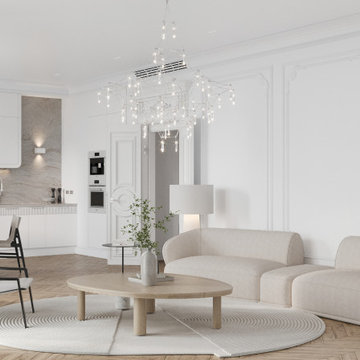
Idée de décoration pour un grand salon blanc et bois design ouvert avec une salle de réception, un mur blanc, un sol en bois brun, une cheminée ribbon, un manteau de cheminée en pierre, un téléviseur fixé au mur, un sol marron, un plafond décaissé et du lambris.
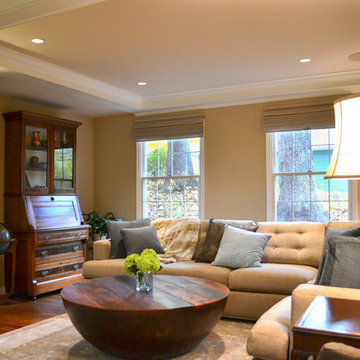
An oversized sectional couch and rustic coffee table makes this space very inviting.
Photography by Lori Wiles Design---
Project by Wiles Design Group. Their Cedar Rapids-based design studio serves the entire Midwest, including Iowa City, Dubuque, Davenport, and Waterloo, as well as North Missouri and St. Louis.
For more about Wiles Design Group, see here: https://wilesdesigngroup.com/
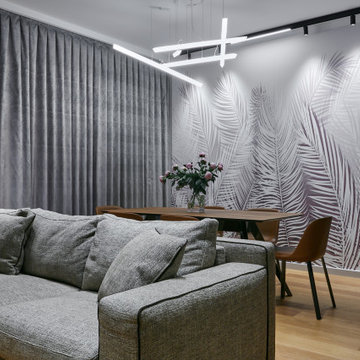
Réalisation d'un salon design ouvert avec un mur gris, un sol en bois brun et un plafond décaissé.
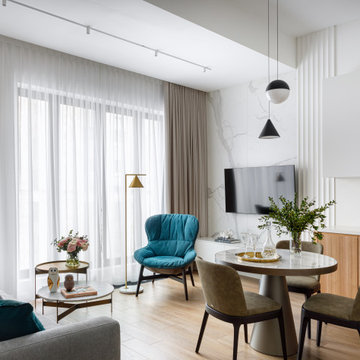
Idées déco pour un salon contemporain de taille moyenne avec un mur blanc, un sol en bois brun, un téléviseur fixé au mur, un plafond décaissé et boiseries.
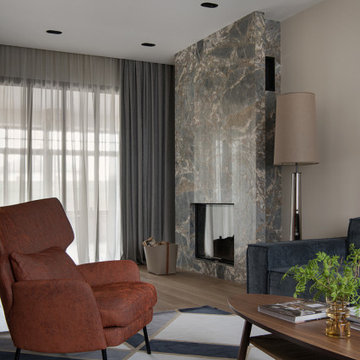
Гостиная вытянутой формы условно разделена на две части - зону ВТ и зону камина.
Exemple d'un salon tendance de taille moyenne avec une salle de réception, un mur beige, un sol en bois brun, une cheminée standard, un manteau de cheminée en pierre, un téléviseur fixé au mur, un sol marron, un plafond décaissé et du lambris.
Exemple d'un salon tendance de taille moyenne avec une salle de réception, un mur beige, un sol en bois brun, une cheminée standard, un manteau de cheminée en pierre, un téléviseur fixé au mur, un sol marron, un plafond décaissé et du lambris.
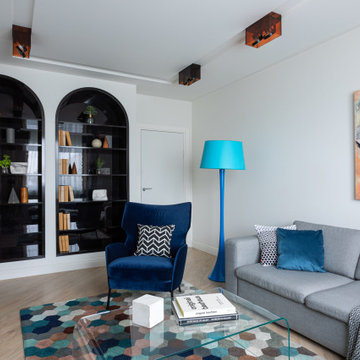
Глянцевые стеллажи арочной формы были спроектированы совместно с нишами из гипсокартона, в которые они вмонтированы без видимых щелей и закрывающих планок, благодаря мастерству мебельщиков.
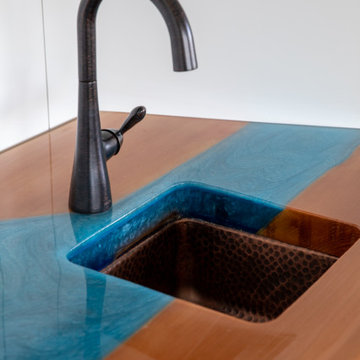
Idée de décoration pour un grand salon marin ouvert avec un bar de salon, un mur blanc, un sol en bois brun, une cheminée d'angle, un manteau de cheminée en bois, un téléviseur fixé au mur, un sol gris, un plafond décaissé et du lambris de bois.
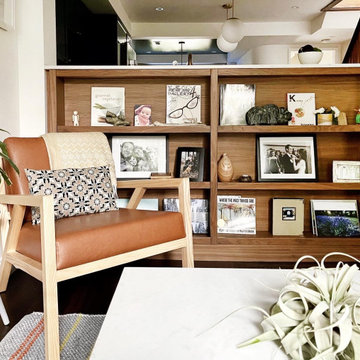
Cette image montre un salon minimaliste avec un mur blanc, un sol en bois brun, un poêle à bois, un téléviseur indépendant, un sol marron et un plafond décaissé.
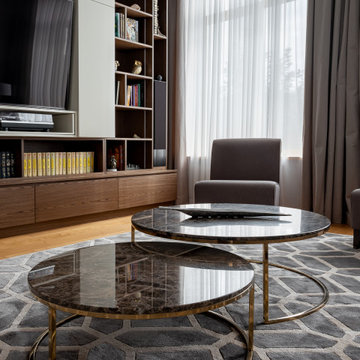
Дизайн-проект реализован Бюро9: Комплектация и декорирование. Руководитель Архитектор-Дизайнер Екатерина Ялалтынова.
Réalisation d'un salon mansardé ou avec mezzanine tradition de taille moyenne avec une bibliothèque ou un coin lecture, un mur gris, un sol en bois brun, une cheminée ribbon, un manteau de cheminée en pierre, un téléviseur fixé au mur, un sol marron, un plafond décaissé et un mur en parement de brique.
Réalisation d'un salon mansardé ou avec mezzanine tradition de taille moyenne avec une bibliothèque ou un coin lecture, un mur gris, un sol en bois brun, une cheminée ribbon, un manteau de cheminée en pierre, un téléviseur fixé au mur, un sol marron, un plafond décaissé et un mur en parement de brique.
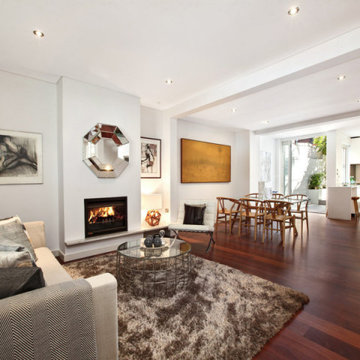
Opened up the interior to allow light to flow through the whole space, with recycled jarrah floors, new jarrah stair treads too match and ground the space, whilst keeping the rest neutral for the light to bounce around in.
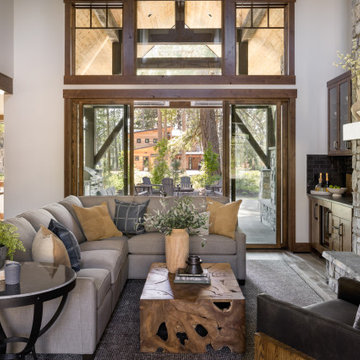
This Pacific Northwest home was designed with a modern aesthetic. We gathered inspiration from nature with elements like beautiful wood cabinets and architectural details, a stone fireplace, and natural quartzite countertops.
---
Project designed by Michelle Yorke Interior Design Firm in Bellevue. Serving Redmond, Sammamish, Issaquah, Mercer Island, Kirkland, Medina, Clyde Hill, and Seattle.
For more about Michelle Yorke, see here: https://michelleyorkedesign.com/
To learn more about this project, see here: https://michelleyorkedesign.com/project/interior-designer-cle-elum-wa/
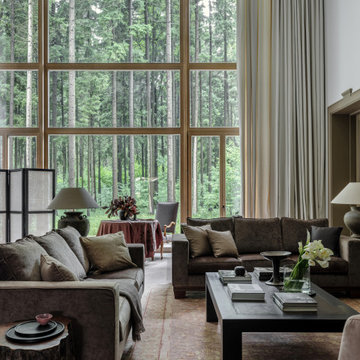
Réalisation d'un grand salon mansardé ou avec mezzanine tradition avec une salle de réception, un sol en bois brun, une cheminée standard, un plafond décaissé, un sol gris et un mur blanc.
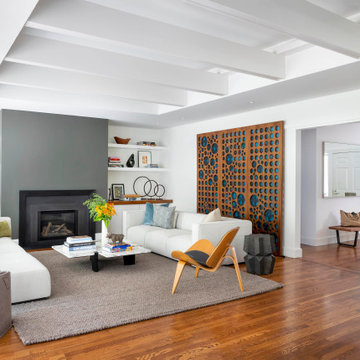
Contemporary furniture in a renovated living room.
Idées déco pour un salon contemporain fermé avec une salle de réception, un mur gris, un sol en bois brun, une cheminée standard, un manteau de cheminée en métal, un sol marron et un plafond décaissé.
Idées déco pour un salon contemporain fermé avec une salle de réception, un mur gris, un sol en bois brun, une cheminée standard, un manteau de cheminée en métal, un sol marron et un plafond décaissé.
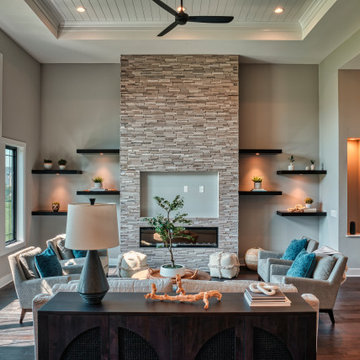
Linear fireplace with recessed tv space and floor to ceiling tile surround creates a dramatic focal point in this transitional Living Room. Recessed niches and floating shelves with accent lighting provide ambiance.
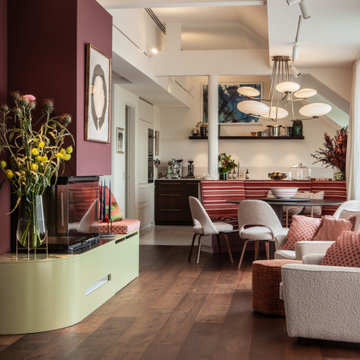
Cette image montre un très grand salon vintage ouvert avec une salle de réception, un mur rouge, un sol en bois brun, une cheminée standard, un manteau de cheminée en bois, un téléviseur dissimulé, un sol marron et un plafond décaissé.
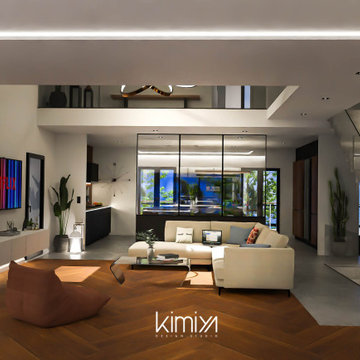
Projection 3D
Dossier APS (avant projet sommaire)
Espace de vie
En cours de réalisation
Idée de décoration pour un très grand salon beige et blanc design ouvert avec une salle de réception, un mur beige, un sol en bois brun, un poêle à bois, un manteau de cheminée en métal, un téléviseur fixé au mur, un sol marron, un plafond décaissé et un plafond cathédrale.
Idée de décoration pour un très grand salon beige et blanc design ouvert avec une salle de réception, un mur beige, un sol en bois brun, un poêle à bois, un manteau de cheminée en métal, un téléviseur fixé au mur, un sol marron, un plafond décaissé et un plafond cathédrale.
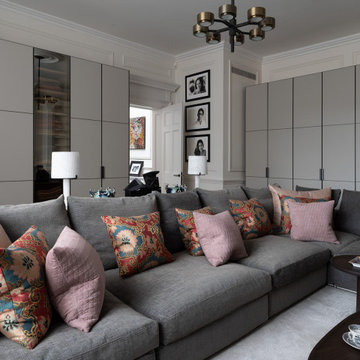
Inspiration pour un salon traditionnel de taille moyenne et ouvert avec un mur multicolore, un sol en bois brun, une cheminée standard, un téléviseur encastré, un plafond décaissé et du lambris.
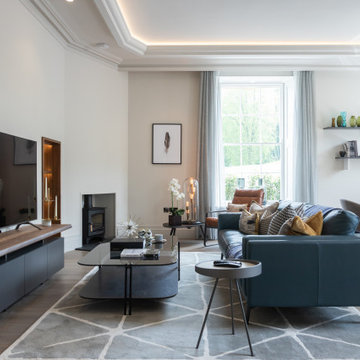
Réalisation d'un salon tradition ouvert avec un mur blanc, un sol en bois brun, un poêle à bois, un téléviseur indépendant, un sol marron et un plafond décaissé.
Idées déco de salons avec un sol en bois brun et un plafond décaissé
6