Idées déco de salons avec un sol en bois brun et un plafond décaissé
Trier par :
Budget
Trier par:Populaires du jour
121 - 140 sur 985 photos
1 sur 3
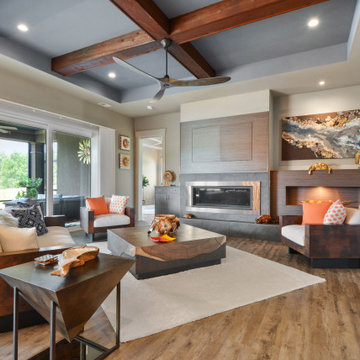
Idées déco pour un salon bord de mer avec un mur blanc, un sol en bois brun, un téléviseur dissimulé, un sol marron, poutres apparentes et un plafond décaissé.
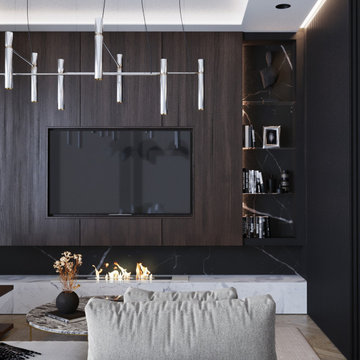
Bits and pieces. Детали апартаментов в комплексе башен Neva Towers.
Aménagement d'un salon contemporain de taille moyenne et ouvert avec un bar de salon, un mur noir, un sol en bois brun, une cheminée ribbon, un manteau de cheminée en pierre, un téléviseur fixé au mur, un sol marron, un plafond décaissé et du lambris.
Aménagement d'un salon contemporain de taille moyenne et ouvert avec un bar de salon, un mur noir, un sol en bois brun, une cheminée ribbon, un manteau de cheminée en pierre, un téléviseur fixé au mur, un sol marron, un plafond décaissé et du lambris.
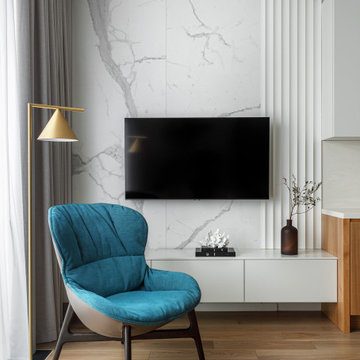
Idée de décoration pour un salon design de taille moyenne avec un mur blanc, un sol en bois brun, un téléviseur fixé au mur, un plafond décaissé et boiseries.
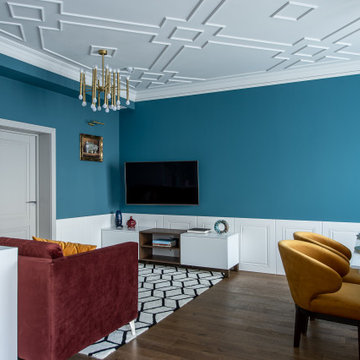
Cette photo montre un grand salon scandinave avec un mur bleu, un sol en bois brun, un téléviseur fixé au mur, un sol marron, un plafond décaissé et du lambris.
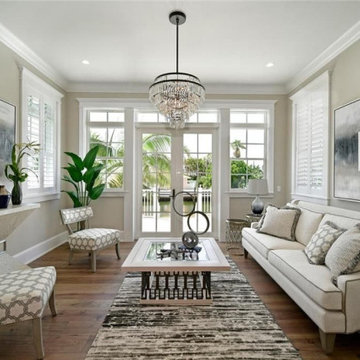
Custom coastal home built on Key Royale on Anna Maria Island, Florida. Custom built by Southwest Florida custom builders, Moss Builders.
Aménagement d'un salon bord de mer ouvert avec un mur beige, un sol en bois brun, un sol marron et un plafond décaissé.
Aménagement d'un salon bord de mer ouvert avec un mur beige, un sol en bois brun, un sol marron et un plafond décaissé.
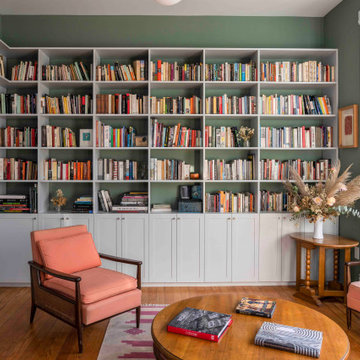
Estancia | Proyecto P-D7
Cette photo montre un grand salon chic fermé avec une bibliothèque ou un coin lecture, un mur vert, un sol en bois brun et un plafond décaissé.
Cette photo montre un grand salon chic fermé avec une bibliothèque ou un coin lecture, un mur vert, un sol en bois brun et un plafond décaissé.
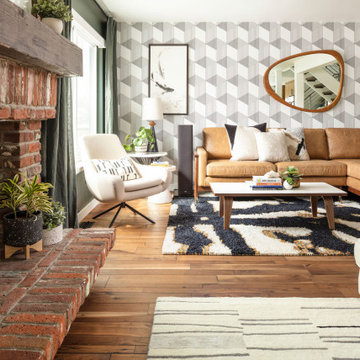
Aménagement d'un grand salon rétro ouvert avec un mur vert, un sol en bois brun, une cheminée standard, un manteau de cheminée en brique, un sol marron, un plafond décaissé et du papier peint.
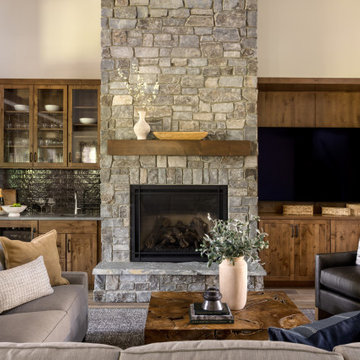
This Pacific Northwest home was designed with a modern aesthetic. We gathered inspiration from nature with elements like beautiful wood cabinets and architectural details, a stone fireplace, and natural quartzite countertops.
---
Project designed by Michelle Yorke Interior Design Firm in Bellevue. Serving Redmond, Sammamish, Issaquah, Mercer Island, Kirkland, Medina, Clyde Hill, and Seattle.
For more about Michelle Yorke, see here: https://michelleyorkedesign.com/
To learn more about this project, see here: https://michelleyorkedesign.com/project/interior-designer-cle-elum-wa/
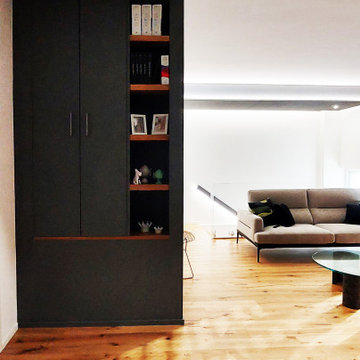
armadio cappottiera con libreria realizzata con mensole in legno recuperate dal parquet di tipo industriale
Réalisation d'un salon urbain ouvert avec une bibliothèque ou un coin lecture, un mur gris, un sol en bois brun, un téléviseur fixé au mur et un plafond décaissé.
Réalisation d'un salon urbain ouvert avec une bibliothèque ou un coin lecture, un mur gris, un sol en bois brun, un téléviseur fixé au mur et un plafond décaissé.
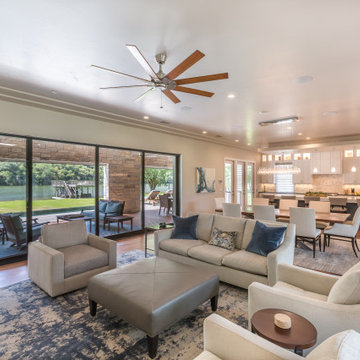
Réalisation d'un salon minimaliste de taille moyenne et ouvert avec un mur gris, un sol en bois brun, une cheminée standard, un manteau de cheminée en pierre, un téléviseur dissimulé, un sol marron et un plafond décaissé.
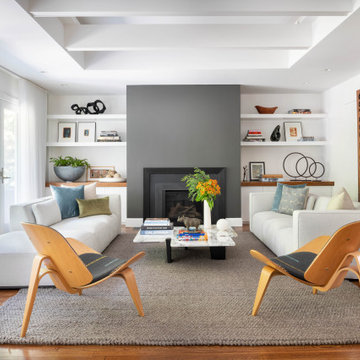
A renovated living room with contemporary detailing and furniture.
Cette photo montre un salon tendance fermé avec une salle de réception, un mur gris, un sol en bois brun, une cheminée standard, un manteau de cheminée en métal, un sol marron et un plafond décaissé.
Cette photo montre un salon tendance fermé avec une salle de réception, un mur gris, un sol en bois brun, une cheminée standard, un manteau de cheminée en métal, un sol marron et un plafond décaissé.
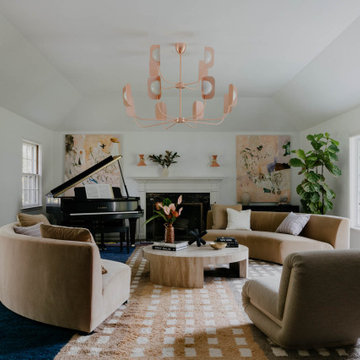
Réalisation d'un grand salon vintage ouvert avec une salle de musique, un mur blanc, un sol en bois brun, une cheminée standard, un manteau de cheminée en pierre, aucun téléviseur, un sol marron et un plafond décaissé.
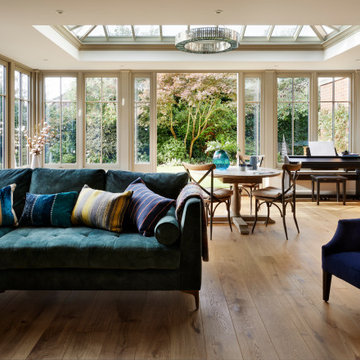
We removed two adjacent walls and incorporated a previously separate sitting area to create a large open-plan living room. The room was then further extended with the beautiful, glazed orangery, which floods light back into the once darker areas of the ground floor. We also added a small downstairs restroom and an enviable boot room to the side of the property, which helps to keep the main living areas free from clutter. To keep everything looking neat and uniform, we removed the old utility roof on the other side of the property and replaced with a new flat roof and parapet mouldings to match the orangery.
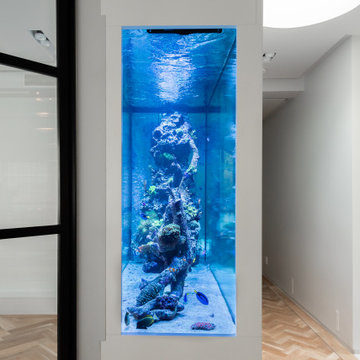
This bespoke aquarium on the 5th floor of a concrete tower block was a major project and we think it looks stunning! The crittal glass doors stand perfectly next to the aquarium.
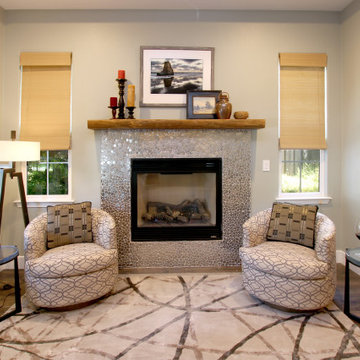
Like many projects, this one started with a simple wish from a client: turn an unused butler’s pantry between the dining room and kitchen into a fully functioning, climate-controlled wine room for his extensive collection of valuable vintages. But like many projects, the wine room is connected to the dining room which is connected to the sitting room which is connected to the entry. When you touch one room, it only makes sense to reinvigorate them all. We overhauled the entire ground floor of this lovely home.
For the wine room, I worked with Vintage Cellars in Southern California to create custom wine storage embedded with LED lighting to spotlight very special bottles. The walls are in a burgundy tone and the floors are porcelain tiles that look as if they came from an old wine cave in Tuscany. A bubble light chandelier alludes to sparkling varietals.
But as mentioned, the rest of the house came along for the ride. Since we were adding a climate-controlled wine room, the brief was to turn the rest of the house into a space that would rival any hot-spot winery in Napa.
After choosing new flooring and a new hue for the walls, the entry became a destination in itself with a huge concave metal mirror and custom bench. We knocked out a half wall that awkwardly separated the sitting room from the dining room so that after-dinner drinks could flow to the fireplace surrounded by stainless steel pebbles; and we outfitted the dining room with a new chandelier. We chose all new furniture for all spaces.
The kitchen received the least amount of work but ended up being completely transformed anyhow. At first our plan was to tear everything out, but we soon realized that the cabinetry was in good shape and only needed the dated honey pine color painted over with a cream white. We also played with the idea of changing the counter tops, but once the cabinetry changed color, the granite stood out beautifully. The final change was the removal of a pot rack over the island in favor of design-forward iron pendants.
Photo by: Genia Barnes
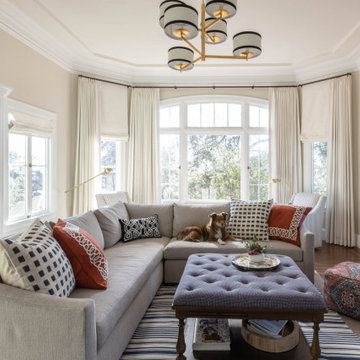
Classic, fresh, and with a touch of intriguing color. The living room is now a beautiful space where the family can relax together. The soft cream-colored walls and custom ivory drapes present a bright and open seating area with a large sectional perfect for fitting the entire family.
We played with eclectic colors and patterns in the pillows, rug, lighting, and accessories, creating a sophisticated yet welcoming space. The custom built-ins and natural wood fireplace create an elevated finish that will be in style all year ‘round.
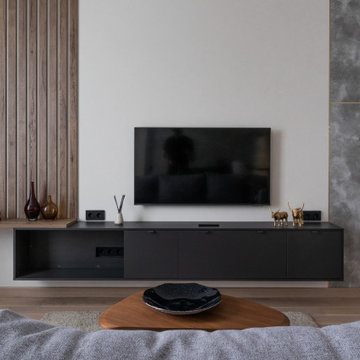
Гостиная в светлых тонах, декоративные рейки, диван серый, латунные молдинги
Idées déco pour un salon gris et blanc contemporain de taille moyenne avec un mur gris, un sol en bois brun, un sol beige et un plafond décaissé.
Idées déco pour un salon gris et blanc contemporain de taille moyenne avec un mur gris, un sol en bois brun, un sol beige et un plafond décaissé.
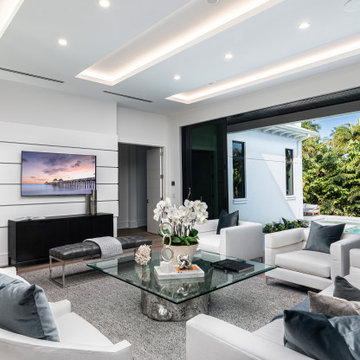
Cette image montre un salon design ouvert avec un mur blanc, un sol en bois brun, une cheminée ribbon, un téléviseur fixé au mur, un sol marron et un plafond décaissé.
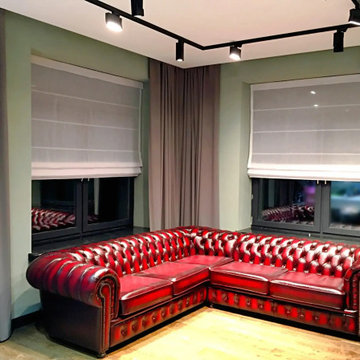
Aménagement d'un grand salon gris et blanc contemporain avec une salle de réception, un mur vert, un sol en bois brun, une cheminée ribbon, un manteau de cheminée en brique, un téléviseur fixé au mur, un sol marron, un plafond décaissé et du lambris.
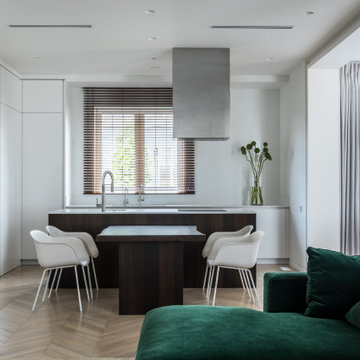
Гостинная в современном доме, обьединенной пространство кухни -столовой-мягкая группа у камина
Aménagement d'un salon contemporain avec un mur blanc, un sol en bois brun, une cheminée standard, un manteau de cheminée en plâtre, un sol marron, un plafond décaissé et du lambris.
Aménagement d'un salon contemporain avec un mur blanc, un sol en bois brun, une cheminée standard, un manteau de cheminée en plâtre, un sol marron, un plafond décaissé et du lambris.
Idées déco de salons avec un sol en bois brun et un plafond décaissé
7