Idées déco de salons avec un sol en bois brun et un sol gris
Trier par :
Budget
Trier par:Populaires du jour
161 - 180 sur 1 801 photos
1 sur 3
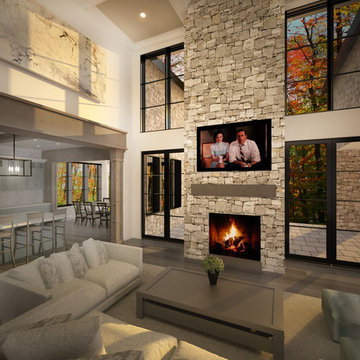
Cette image montre un grand salon minimaliste ouvert avec un mur blanc, un sol en bois brun, une cheminée double-face, un manteau de cheminée en pierre, un téléviseur fixé au mur et un sol gris.
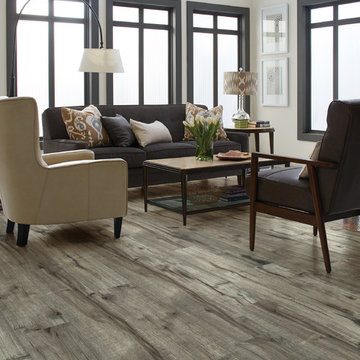
Inspiration pour un salon traditionnel de taille moyenne et fermé avec une salle de réception, un mur gris, un sol en bois brun, aucun téléviseur et un sol gris.

A 2000 sq. ft. family home for four in the well-known Chelsea gallery district. This loft was developed through the renovation of two apartments and developed to be a more open space. Besides its interiors, the home’s star quality is its ability to capture light thanks to its oversized windows, soaring 11ft ceilings, and whitewash wood floors. To complement the lighting from the outside, the inside contains Flos and a Patricia Urquiola chandelier. The apartment’s unique detail is its media room or “treehouse” that towers over the entrance and the perfect place for kids to play and entertain guests—done in an American industrial chic style.
Featured brands include: Dornbracht hardware, Flos, Artemide, and Tom Dixon lighting, Marmorino brick fireplace, Duravit fixtures, Robern medicine cabinets, Tadelak plaster walls, and a Patricia Urquiola chandelier.
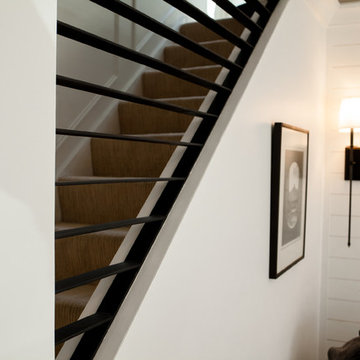
Idées déco pour un salon classique ouvert et de taille moyenne avec une salle de réception, un mur blanc, une cheminée standard, aucun téléviseur, un sol gris, un sol en bois brun et un manteau de cheminée en carrelage.
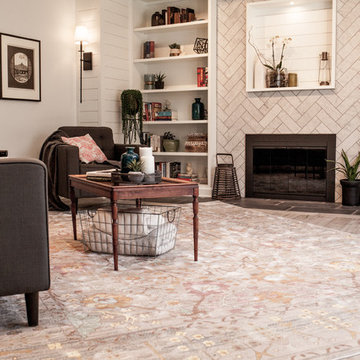
Exemple d'un salon chic ouvert et de taille moyenne avec une salle de réception, un mur blanc, une cheminée standard, aucun téléviseur, un sol gris, un sol en bois brun et un manteau de cheminée en carrelage.
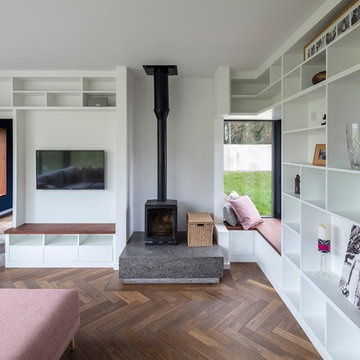
Richard Hatch Photography
Exemple d'un grand salon tendance fermé avec un mur blanc, un sol en bois brun, un poêle à bois, un manteau de cheminée en béton, un téléviseur fixé au mur et un sol gris.
Exemple d'un grand salon tendance fermé avec un mur blanc, un sol en bois brun, un poêle à bois, un manteau de cheminée en béton, un téléviseur fixé au mur et un sol gris.
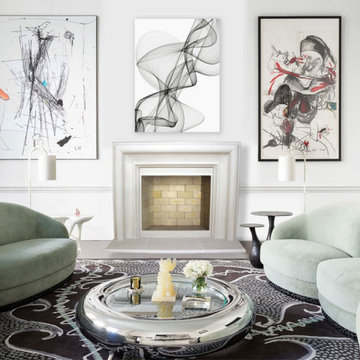
The Nova-DIY Cast Stone Fireplace
The Nova has a minimalist design, boldly enhanced by a series of graceful and smooth curved lines. This creates a soothing and calming effect, which is sure to warm the home. See below for our two color options and dimensional information.
Builders, interior designers, masons, architects, and homeowners are looking for ways to beautify homes in their spare time as a hobby or to save on cost. DeVinci Cast Stone has met DIY-ers halfway by designing and manufacturing cast stone mantels with superior aesthetics, that can be easily installed at home with minimal experience, and at an affordable cost!
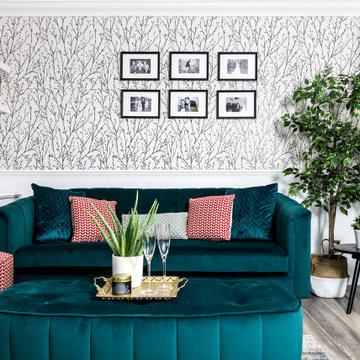
Living room of the contemporary home in Monmouth, interior design carried out by IH Interiors. Clients wanted a colourful contemporary style with velvet furniture and printed wallpaper. See more of my projects at
http://www.ihinteriors.co.uk
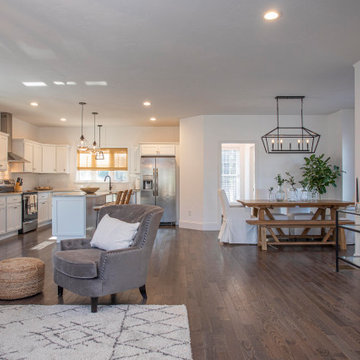
Idée de décoration pour un salon champêtre de taille moyenne et ouvert avec un mur blanc, un sol en bois brun, une cheminée standard, un manteau de cheminée en pierre, un téléviseur fixé au mur et un sol gris.
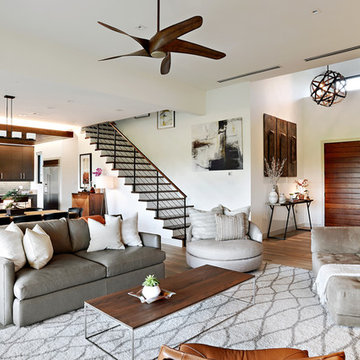
Custom wood-look tile flooring in wide width and narrower insets creates a base for the modern but warm interior in this living and dining area. Stacked stone, wood accents, black frame windows and white walls complete the space.
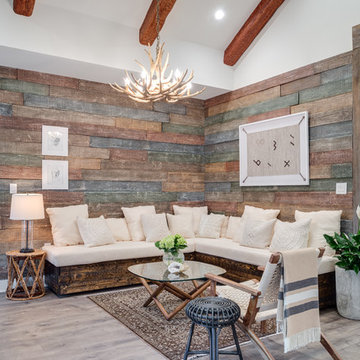
Mohawk's laminate Cottage Villa flooring with #ArmorMax finish in Cheyenne Rock Oak.
Cette photo montre un salon nature ouvert et de taille moyenne avec un sol en bois brun, une salle de réception, un mur multicolore, aucune cheminée, aucun téléviseur, un sol gris et éclairage.
Cette photo montre un salon nature ouvert et de taille moyenne avec un sol en bois brun, une salle de réception, un mur multicolore, aucune cheminée, aucun téléviseur, un sol gris et éclairage.
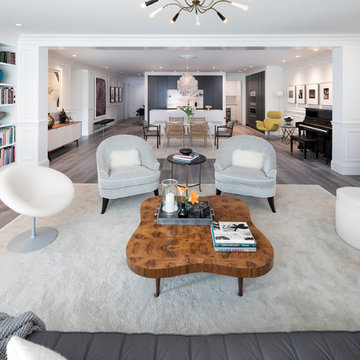
Builder: John Kraemer & Sons | Photographer: Landmark Photography
Idée de décoration pour un salon design de taille moyenne et ouvert avec une salle de réception, un mur blanc, un sol en bois brun, une cheminée standard, un manteau de cheminée en pierre, un téléviseur encastré et un sol gris.
Idée de décoration pour un salon design de taille moyenne et ouvert avec une salle de réception, un mur blanc, un sol en bois brun, une cheminée standard, un manteau de cheminée en pierre, un téléviseur encastré et un sol gris.
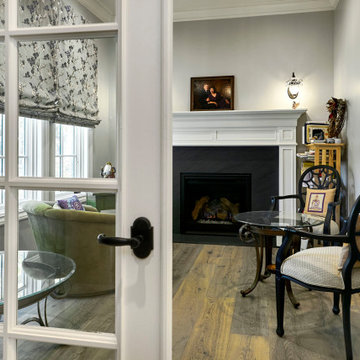
Cette photo montre un salon chic de taille moyenne et fermé avec une salle de réception, un mur gris, un sol en bois brun, une cheminée standard, un manteau de cheminée en pierre, aucun téléviseur et un sol gris.

Craftsman Style Residence New Construction 2021
3000 square feet, 4 Bedroom, 3-1/2 Baths
Idées déco pour un salon craftsman de taille moyenne et ouvert avec une salle de réception, un mur gris, un sol en bois brun, une cheminée ribbon, un manteau de cheminée en pierre, un téléviseur fixé au mur, un sol gris, un plafond à caissons et boiseries.
Idées déco pour un salon craftsman de taille moyenne et ouvert avec une salle de réception, un mur gris, un sol en bois brun, une cheminée ribbon, un manteau de cheminée en pierre, un téléviseur fixé au mur, un sol gris, un plafond à caissons et boiseries.
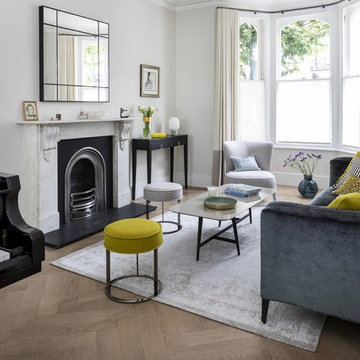
Photo Chris Snook
Inspiration pour un très grand salon design ouvert avec une salle de réception, un mur gris, un sol en bois brun, une cheminée ribbon, un manteau de cheminée en pierre, aucun téléviseur et un sol gris.
Inspiration pour un très grand salon design ouvert avec une salle de réception, un mur gris, un sol en bois brun, une cheminée ribbon, un manteau de cheminée en pierre, aucun téléviseur et un sol gris.
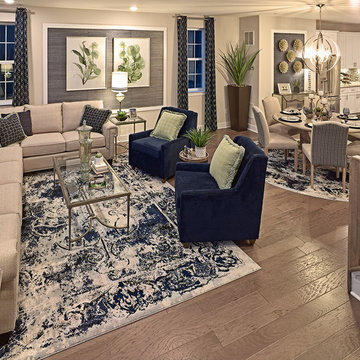
Bob Graham Jr. Photography
Inspiration pour un salon traditionnel de taille moyenne et ouvert avec un mur gris, un sol en bois brun et un sol gris.
Inspiration pour un salon traditionnel de taille moyenne et ouvert avec un mur gris, un sol en bois brun et un sol gris.
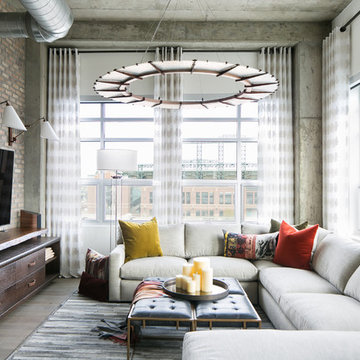
Ryan Garvin Photography, Robeson Design
Idée de décoration pour un salon mansardé ou avec mezzanine urbain de taille moyenne avec un sol en bois brun, aucune cheminée, un téléviseur fixé au mur, un sol gris et un mur blanc.
Idée de décoration pour un salon mansardé ou avec mezzanine urbain de taille moyenne avec un sol en bois brun, aucune cheminée, un téléviseur fixé au mur, un sol gris et un mur blanc.
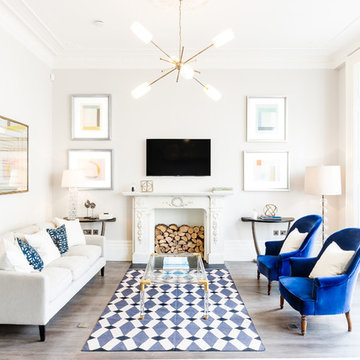
Réalisation d'un salon design fermé avec une salle de réception, un mur blanc, un sol en bois brun, une cheminée standard, un téléviseur fixé au mur et un sol gris.
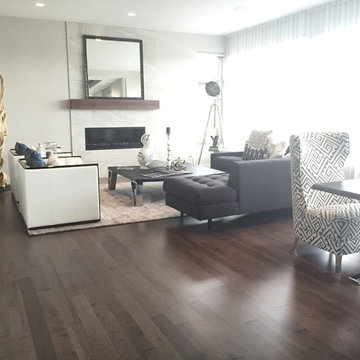
Beautiful living room from the Cantata Showhome featuring Lauzon's Smoky Grey Hard Maple hardwood flooring from the Essential Collection. Project realized by Baywest Homes in the Rocky View County (Springbank) Harmony collection.
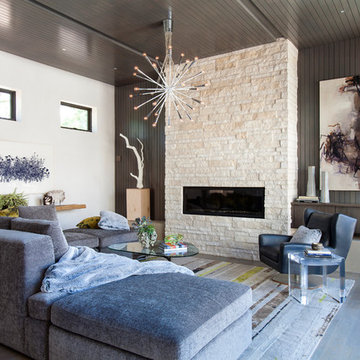
Exemple d'un salon mansardé ou avec mezzanine rétro de taille moyenne avec une cheminée ribbon, un manteau de cheminée en pierre, une salle de réception, un mur gris, aucun téléviseur, un sol gris et un sol en bois brun.
Idées déco de salons avec un sol en bois brun et un sol gris
9