Idées déco de salons avec un sol en bois brun et un sol gris
Trier par :
Budget
Trier par:Populaires du jour
101 - 120 sur 1 801 photos
1 sur 3
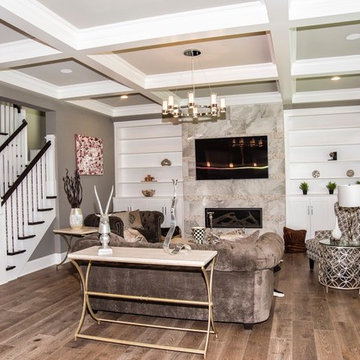
Custom Built Great Rooms by Morgan Homes of Western New York, Inc. in the Greater Buffalo-Niagara Region.
Idée de décoration pour un très grand salon ouvert avec un mur gris, un sol en bois brun, une cheminée ribbon, un manteau de cheminée en carrelage, un téléviseur fixé au mur et un sol gris.
Idée de décoration pour un très grand salon ouvert avec un mur gris, un sol en bois brun, une cheminée ribbon, un manteau de cheminée en carrelage, un téléviseur fixé au mur et un sol gris.
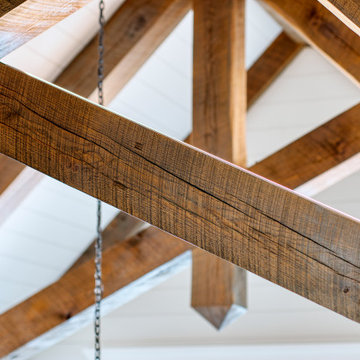
20' White Oak timber truss, post and beam built custom home.
Aménagement d'un grand salon craftsman ouvert avec un mur beige, un sol en bois brun, un sol gris, un plafond en lambris de bois et du lambris de bois.
Aménagement d'un grand salon craftsman ouvert avec un mur beige, un sol en bois brun, un sol gris, un plafond en lambris de bois et du lambris de bois.

Aménagement d'un grand salon contemporain ouvert avec un mur blanc, une cheminée standard, un manteau de cheminée en béton, un sol gris, un sol en bois brun, un téléviseur indépendant et un plafond cathédrale.
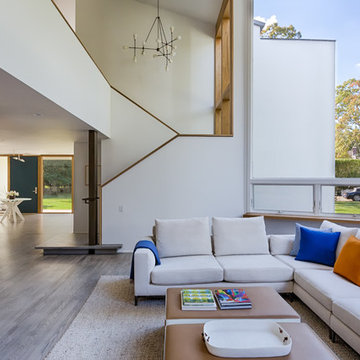
At first sight you can notice that this apartment is decorated in a variety of colors most of which not only blend, but also contrast well with one another. All the main interior design elements are decorated in calm colors – white, grey and the like whereas multiple decorative elements – painting, pillows and the like add saturated bright colors to the entire interior.
Thanks to the use of such unusual contrasts, our interior designers tried to create an abstract ambience of some kind. Don’t miss the chance to radically change your home interior design with our outstanding experts!
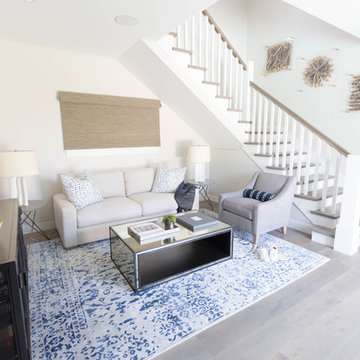
Idée de décoration pour un salon tradition de taille moyenne et fermé avec un mur beige, un sol en bois brun, aucune cheminée, un téléviseur fixé au mur et un sol gris.
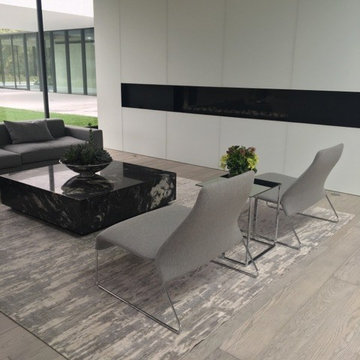
Inspiration pour un très grand salon minimaliste ouvert avec une salle de réception, un mur gris, un sol en bois brun, un manteau de cheminée en plâtre, aucun téléviseur et un sol gris.
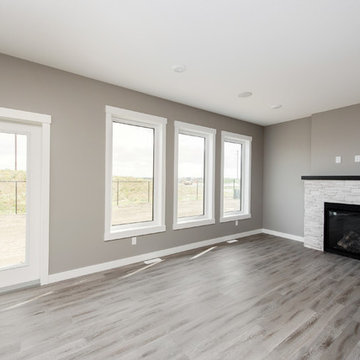
D & M Images
Exemple d'un salon chic de taille moyenne et ouvert avec une salle de réception, un mur gris, un sol en bois brun, une cheminée standard, un manteau de cheminée en pierre, aucun téléviseur et un sol gris.
Exemple d'un salon chic de taille moyenne et ouvert avec une salle de réception, un mur gris, un sol en bois brun, une cheminée standard, un manteau de cheminée en pierre, aucun téléviseur et un sol gris.
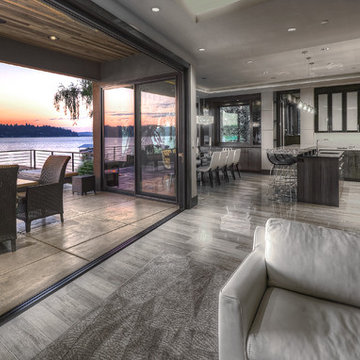
Réalisation d'un salon design de taille moyenne et ouvert avec une salle de réception, un mur gris, un sol en bois brun, aucun téléviseur et un sol gris.
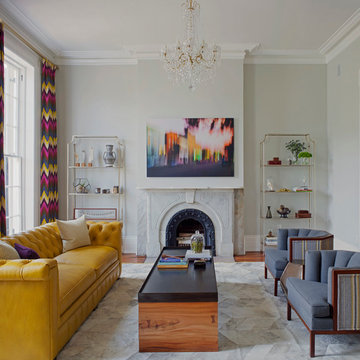
Richard Leo Johnson
Wall Color: Gray Owl - Regal Wall Satin, Latex Flat (Benjamin Moore)
Trim Color: Super White - Oil, Semi Gloss (Benjamin Moore)
Chandelier: Old Plank
Window Treatment: Adras Ikat - Schumacher
Drapery Hardware: Coastal Simplicity Collection - Kravet
Sofa: Kent Sofa - Hickory Chair
Sofa Fabric - Custom distressed curry leather - Edelman
Coffee Table: Custom Teak with Blackened Steel Tray (Rethink Design Studio, AWD Savannah, Pique Studio)
Lounge Chairs: 1960s Art Deco - Jason Thomas
Lounge Chair Fabric: Osbourne and Little Kinlock Morar - Grizzel and Mann
Side Table: Cole Dodecahedron - Made Goods
Etageres: Worlds Away
Rug: 14x13 Stone Herringbone Cowhide - Yerra
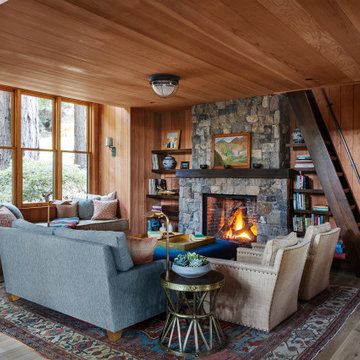
Idées déco pour un salon montagne de taille moyenne et ouvert avec une salle de réception, un sol en bois brun, une cheminée standard, un manteau de cheminée en pierre, aucun téléviseur, un sol gris et un mur marron.
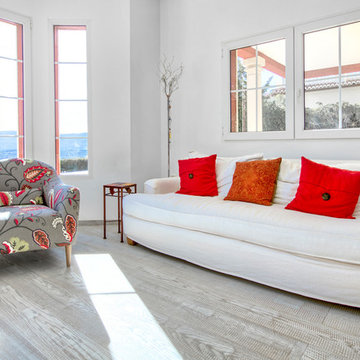
John James O´Brien
Idée de décoration pour un grand salon style shabby chic ouvert avec un mur blanc, un sol en bois brun, une cheminée standard, un manteau de cheminée en pierre, un téléviseur indépendant et un sol gris.
Idée de décoration pour un grand salon style shabby chic ouvert avec un mur blanc, un sol en bois brun, une cheminée standard, un manteau de cheminée en pierre, un téléviseur indépendant et un sol gris.
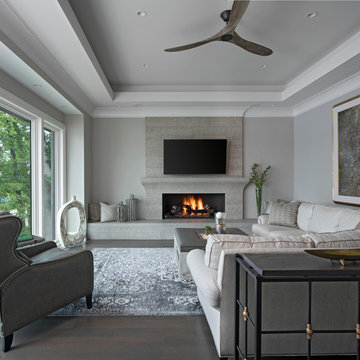
Beth Singer Photography
Cette photo montre un grand salon chic fermé avec une salle de réception, un mur gris, un sol en bois brun, une cheminée standard, un manteau de cheminée en pierre, un téléviseur fixé au mur et un sol gris.
Cette photo montre un grand salon chic fermé avec une salle de réception, un mur gris, un sol en bois brun, une cheminée standard, un manteau de cheminée en pierre, un téléviseur fixé au mur et un sol gris.
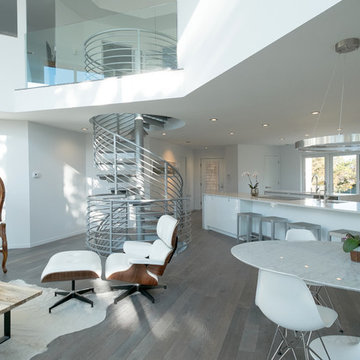
john moore
Idées déco pour un grand salon contemporain ouvert avec un mur blanc, un sol en bois brun, un sol gris, une salle de réception et aucune cheminée.
Idées déco pour un grand salon contemporain ouvert avec un mur blanc, un sol en bois brun, un sol gris, une salle de réception et aucune cheminée.
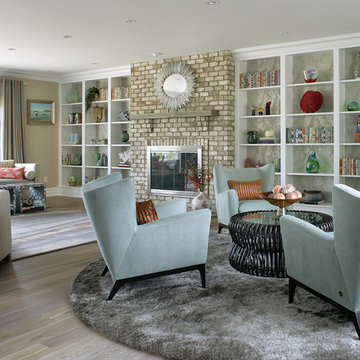
Cette image montre un grand salon marin ouvert avec un mur beige, une cheminée standard, un manteau de cheminée en brique, un sol en bois brun, aucun téléviseur et un sol gris.
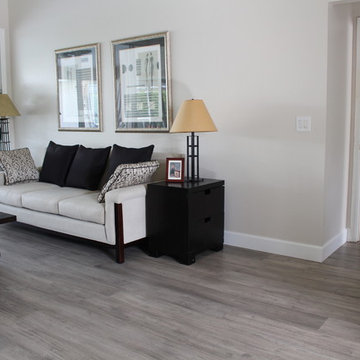
Today we are helping a family upgrade their home from carpet to Luxury Wood Floors!
-
This family chose a Luxury wood plank because they are extremely active. They can be found on the tennis court, learning about new and exotic fish, and practicing Long-range shooting!
-
A HUGE congratulations to our client's son on getting into the number one business school In the country! Stay tune to see a complete transformation coming soon!!
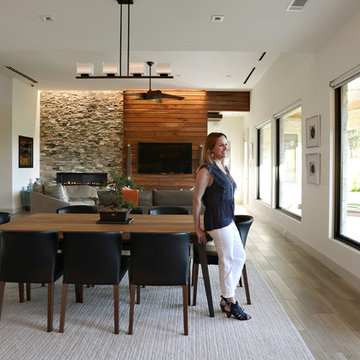
Custom wood-look tile flooring in wide width and narrower creates a base for the modern but warm interior in this living and dining area. Stacked stone, wood accents, black frame windows and white walls complete the space. Every element was chosen for its style and functionality.
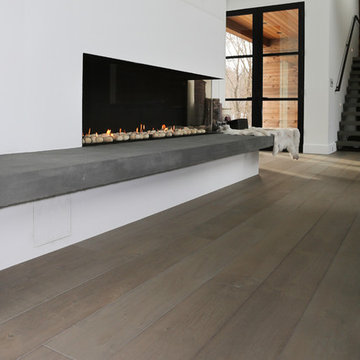
Beautiful Hardwood Flooring
Réalisation d'un très grand salon minimaliste ouvert avec un mur blanc, un sol en bois brun, une cheminée ribbon, aucun téléviseur et un sol gris.
Réalisation d'un très grand salon minimaliste ouvert avec un mur blanc, un sol en bois brun, une cheminée ribbon, aucun téléviseur et un sol gris.
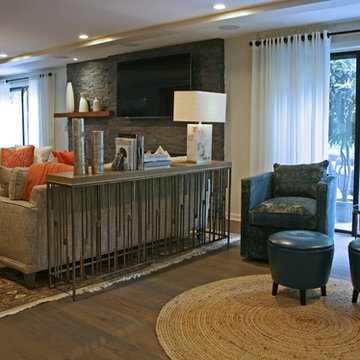
The lower level living area serves three distinct functions: wet bar, television area, casual sitting zone. If there is a large party the furniture can shift and open the room up to one large gathering, but it functions well for just two~ for everyday use. All of the interior spaces were newly furnished with just a few heirloom pieces.

Interior Designer Rebecca Robeson designed this downtown loft to reflect the homeowners LOVE FOR THE LOFT! With an energetic look on life, this homeowner wanted a high-quality home with casual sensibility. Comfort and easy maintenance were high on the list...
Rebecca and her team went to work transforming this 2,000-sq ft. condo in a record 6 months.
Contractor Ryan Coats (Earthwood Custom Remodeling, Inc.) lead a team of highly qualified sub-contractors throughout the project and over the finish line.
8" wide hardwood planks of white oak replaced low quality wood floors, 6'8" French doors were upgraded to 8' solid wood and frosted glass doors, used brick veneer and barn wood walls were added as well as new lighting throughout. The outdated Kitchen was gutted along with Bathrooms and new 8" baseboards were installed. All new tile walls and backsplashes as well as intricate tile flooring patterns were brought in while every countertop was updated and replaced. All new plumbing and appliances were included as well as hardware and fixtures. Closet systems were designed by Robeson Design and executed to perfection. State of the art sound system, entertainment package and smart home technology was integrated by Ryan Coats and his team.
Exquisite Kitchen Design, (Denver Colorado) headed up the custom cabinetry throughout the home including the Kitchen, Lounge feature wall, Bathroom vanities and the Living Room entertainment piece boasting a 9' slab of Fumed White Oak with a live edge (shown, left side of photo). Paul Anderson of EKD worked closely with the team at Robeson Design on Rebecca's vision to insure every detail was built to perfection.
The project was completed on time and the homeowners are thrilled... And it didn't hurt that the ball field was the awesome view out the Living Room window.
Earthwood Custom Remodeling, Inc.
Exquisite Kitchen Design
Rocky Mountain Hardware
Tech Lighting - Black Whale Lighting
Photos by Ryan Garvin Photography
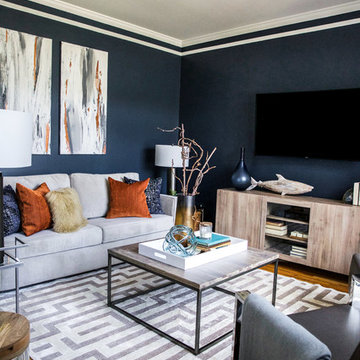
Deep navy backdrop sets off this modern living room design. Perfect place to relax and spend time with family.
Cette image montre un petit salon minimaliste fermé avec un mur bleu, un sol en bois brun, un téléviseur fixé au mur, un sol gris et éclairage.
Cette image montre un petit salon minimaliste fermé avec un mur bleu, un sol en bois brun, un téléviseur fixé au mur, un sol gris et éclairage.
Idées déco de salons avec un sol en bois brun et un sol gris
6