Idées déco de salons avec un sol en bois brun et un sol gris
Trier par :
Budget
Trier par:Populaires du jour
61 - 80 sur 1 801 photos
1 sur 3
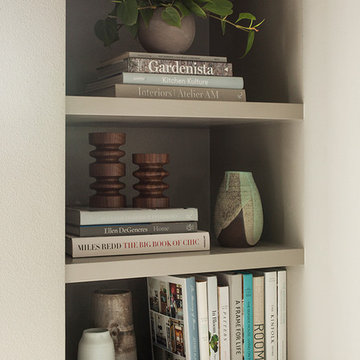
Ellie Lillstrom
Idées déco pour un salon moderne de taille moyenne et ouvert avec un mur gris, un sol en bois brun, un téléviseur fixé au mur et un sol gris.
Idées déco pour un salon moderne de taille moyenne et ouvert avec un mur gris, un sol en bois brun, un téléviseur fixé au mur et un sol gris.
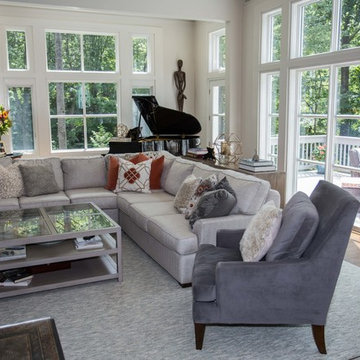
clean lines, neutral yet dramatic with a punch of art and colorful pillows and accents.
Idées déco pour un grand salon classique fermé avec un mur gris, un sol en bois brun, une cheminée standard, un manteau de cheminée en pierre, un téléviseur fixé au mur et un sol gris.
Idées déco pour un grand salon classique fermé avec un mur gris, un sol en bois brun, une cheminée standard, un manteau de cheminée en pierre, un téléviseur fixé au mur et un sol gris.
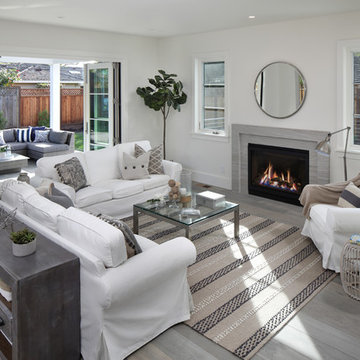
Exemple d'un grand salon nature ouvert avec un mur blanc, un sol en bois brun, une cheminée standard, un manteau de cheminée en pierre, un sol gris, une salle de réception et aucun téléviseur.
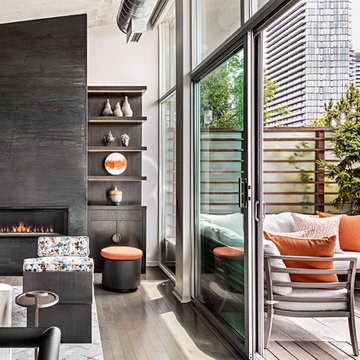
Aménagement d'un salon contemporain de taille moyenne et ouvert avec un mur gris, un sol en bois brun, un manteau de cheminée en métal, un sol gris et une cheminée ribbon.
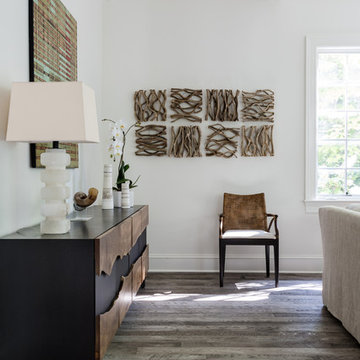
Light-filled and airy, this space is complete with a custom credenza and organic wall art.
Photo Credit: Angie Seckinger
Inspiration pour un salon nordique ouvert avec un mur blanc, un sol en bois brun, un sol gris et éclairage.
Inspiration pour un salon nordique ouvert avec un mur blanc, un sol en bois brun, un sol gris et éclairage.
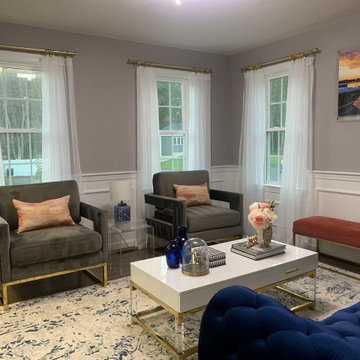
Exemple d'un salon moderne ouvert avec une salle de réception, un mur gris, un sol en bois brun, un sol gris et boiseries.
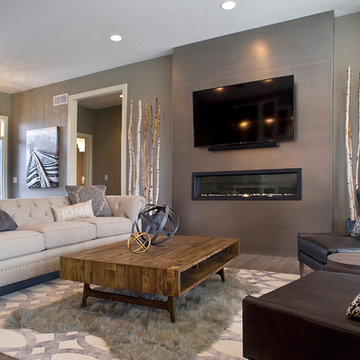
(c) Cipher Imaging Architectural Photography
Exemple d'un salon moderne de taille moyenne et fermé avec une salle de réception, un mur gris, un sol en bois brun, une cheminée ribbon, un manteau de cheminée en métal, un téléviseur fixé au mur et un sol gris.
Exemple d'un salon moderne de taille moyenne et fermé avec une salle de réception, un mur gris, un sol en bois brun, une cheminée ribbon, un manteau de cheminée en métal, un téléviseur fixé au mur et un sol gris.
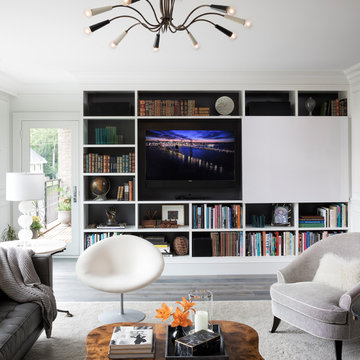
Builder: John Kraemer & Sons | Photographer: Landmark Photography
Réalisation d'un salon design de taille moyenne et ouvert avec une salle de réception, un mur blanc, un sol en bois brun, une cheminée standard, un manteau de cheminée en pierre, un téléviseur encastré et un sol gris.
Réalisation d'un salon design de taille moyenne et ouvert avec une salle de réception, un mur blanc, un sol en bois brun, une cheminée standard, un manteau de cheminée en pierre, un téléviseur encastré et un sol gris.
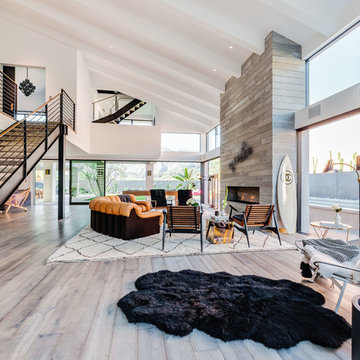
Inspiration pour un très grand salon design ouvert avec une cheminée ribbon, un manteau de cheminée en béton, un mur blanc, un sol gris et un sol en bois brun.
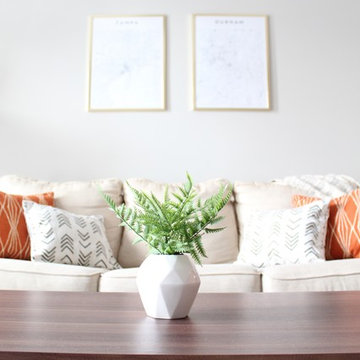
Idée de décoration pour un salon nordique de taille moyenne et ouvert avec un sol en bois brun, un téléviseur fixé au mur et un sol gris.
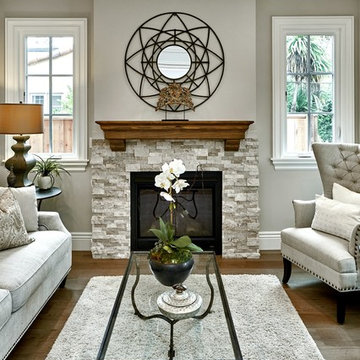
Arch Studio, Inc. Architecture + Interior Design and
Mark Pinkerton Photography
Cette image montre un petit salon méditerranéen fermé avec un mur gris, un sol en bois brun, une cheminée standard, un manteau de cheminée en pierre, un téléviseur fixé au mur et un sol gris.
Cette image montre un petit salon méditerranéen fermé avec un mur gris, un sol en bois brun, une cheminée standard, un manteau de cheminée en pierre, un téléviseur fixé au mur et un sol gris.
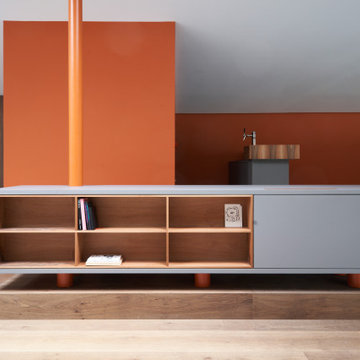
Aménagement d'un très grand salon contemporain ouvert avec une salle de réception, un mur orange, un sol en bois brun, une cheminée standard, un manteau de cheminée en béton et un sol gris.

From architecture to finishing touches, this Napa Valley home exudes elegance, sophistication and rustic charm.
The living room exudes a cozy charm with the center ridge beam and fireplace mantle featuring rustic wood elements. Wood flooring further enhances the inviting ambience.
---
Project by Douglah Designs. Their Lafayette-based design-build studio serves San Francisco's East Bay areas, including Orinda, Moraga, Walnut Creek, Danville, Alamo Oaks, Diablo, Dublin, Pleasanton, Berkeley, Oakland, and Piedmont.
For more about Douglah Designs, see here: http://douglahdesigns.com/
To learn more about this project, see here: https://douglahdesigns.com/featured-portfolio/napa-valley-wine-country-home-design/
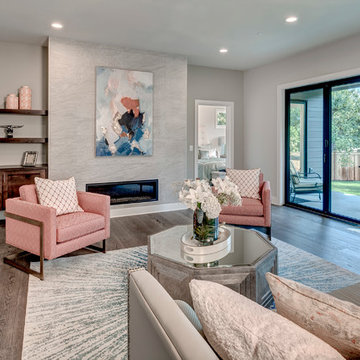
We built this new home from the ground up for a real estate investor on Mercer Island. Our crew demolished the existing structure, built a new foundation, and framed it. There are custom design elements throughout, including an indoor/outdoor living space with retractable glass walls, a spacious bathroom that overlooks the backyard, and high-end stainless steel kitchen appliances. The owner plans to list it for $2.5MM.
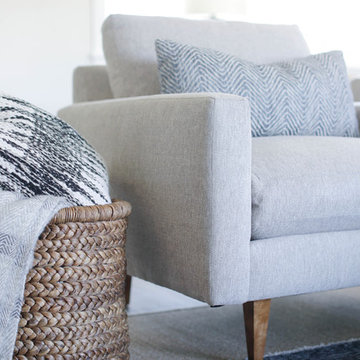
Clean lines, cool tones, and a touch of vintage. Perched above Newport Bay, this project emphasizes the beauty that is created from mixing simple and modern pieces with the charm of something old.

This gorgeous lake home sits right on the water's edge. It features a harmonious blend of rustic and and modern elements, including a rough-sawn pine floor, gray stained cabinetry, and accents of shiplap and tongue and groove throughout.

Reclaimed beams and worn-in leather mixed with crisp linens and vintage rugs set the tone for this new interpretation of a modern farmhouse. The incorporation of eclectic pieces is offset by soft whites and European hardwood floors. When an old tree had to be removed, it was repurposed as a hand hewn vanity in the powder bath.
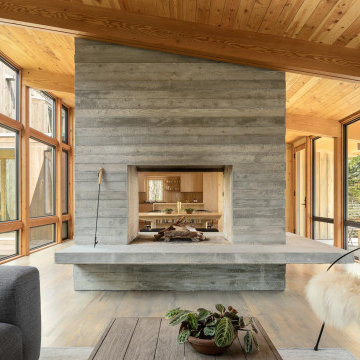
Living Room / 3-Season Porch
Idées déco pour un grand salon moderne fermé avec un mur marron, un sol en bois brun, une cheminée double-face, un manteau de cheminée en béton et un sol gris.
Idées déco pour un grand salon moderne fermé avec un mur marron, un sol en bois brun, une cheminée double-face, un manteau de cheminée en béton et un sol gris.
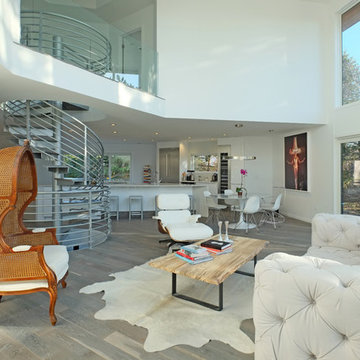
john moore
Idée de décoration pour un grand salon design ouvert avec un mur blanc, un sol en bois brun, un sol gris, une salle de réception et aucun téléviseur.
Idée de décoration pour un grand salon design ouvert avec un mur blanc, un sol en bois brun, un sol gris, une salle de réception et aucun téléviseur.
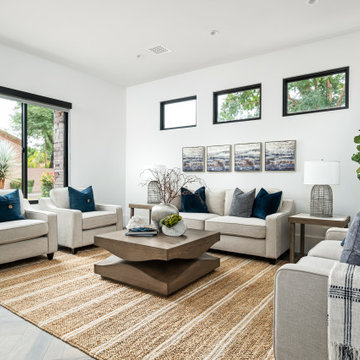
Idée de décoration pour un salon design avec un mur blanc, un sol en bois brun et un sol gris.
Idées déco de salons avec un sol en bois brun et un sol gris
4