Idées déco de salons avec parquet foncé et une cheminée double-face
Trier par :
Budget
Trier par:Populaires du jour
1 - 20 sur 2 018 photos
1 sur 3

The entry herringbone floor pattern leads way to a wine room that becomes the jewel of the home with a viewing window from the dining room that displays a wine collection on a floating stone counter lit by Metro Lighting. The hub of the home includes the kitchen with midnight blue & white custom cabinets by Beck Allen Cabinetry, a quaint banquette & an artful La Cornue range that are all highlighted with brass hardware. The kitchen connects to the living space with a cascading see-through fireplace that is surfaced with an undulating textural tile.

Designed by Gallery Interiors/Rockford Kitchen Design, Rockford, MI
Exemple d'un grand salon chic ouvert avec un manteau de cheminée en pierre, une salle de réception, un mur beige, parquet foncé, une cheminée double-face, aucun téléviseur et un sol marron.
Exemple d'un grand salon chic ouvert avec un manteau de cheminée en pierre, une salle de réception, un mur beige, parquet foncé, une cheminée double-face, aucun téléviseur et un sol marron.

Aménagement d'un salon bord de mer avec un mur blanc, parquet foncé, une cheminée double-face, un manteau de cheminée en carrelage, un téléviseur fixé au mur et un sol marron.
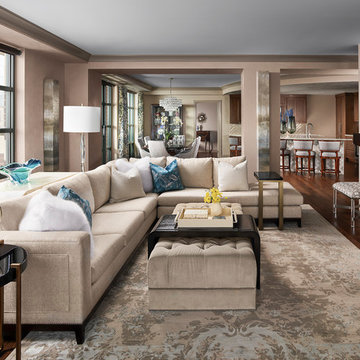
Sophisticated and Transitional Family Room with Expansive Sectional; photo by Eric Lucero Photography
Réalisation d'un salon tradition de taille moyenne et ouvert avec un mur beige, une cheminée double-face, un manteau de cheminée en carrelage, un téléviseur fixé au mur, un sol marron, parquet foncé et éclairage.
Réalisation d'un salon tradition de taille moyenne et ouvert avec un mur beige, une cheminée double-face, un manteau de cheminée en carrelage, un téléviseur fixé au mur, un sol marron, parquet foncé et éclairage.
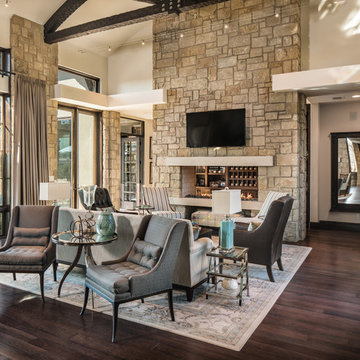
Matthew Niemann Photography
Aménagement d'un salon classique de taille moyenne et ouvert avec un mur beige, parquet foncé, une cheminée double-face, un manteau de cheminée en pierre, un téléviseur fixé au mur, une salle de réception et un mur en pierre.
Aménagement d'un salon classique de taille moyenne et ouvert avec un mur beige, parquet foncé, une cheminée double-face, un manteau de cheminée en pierre, un téléviseur fixé au mur, une salle de réception et un mur en pierre.
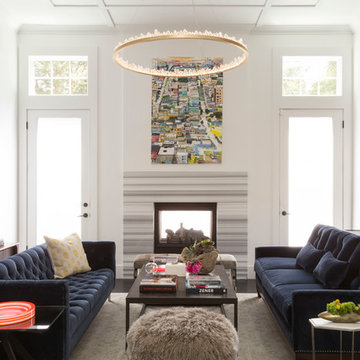
Aménagement d'un grand salon contemporain avec un mur blanc, une cheminée double-face, une salle de réception, parquet foncé et canapé noir.
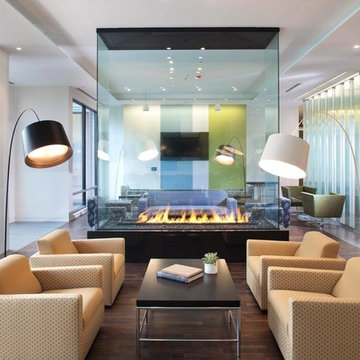
Custom gas fireplace. The slightly tinted glass runs around the entire enclosure and all the way to the ceiling.
Inspiration pour un salon design ouvert avec une salle de réception, un mur blanc, parquet foncé, une cheminée double-face et éclairage.
Inspiration pour un salon design ouvert avec une salle de réception, un mur blanc, parquet foncé, une cheminée double-face et éclairage.
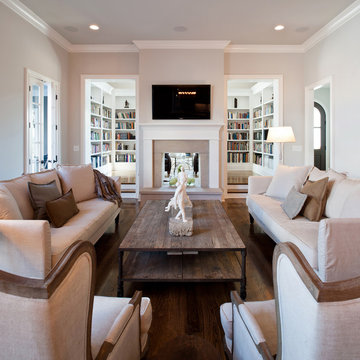
Réalisation d'un salon tradition avec une cheminée double-face, une bibliothèque ou un coin lecture, parquet foncé et éclairage.
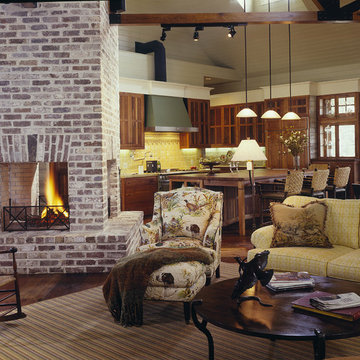
John McManus Photography
Exemple d'un salon nature ouvert et de taille moyenne avec une cheminée double-face, un mur blanc, parquet foncé et un manteau de cheminée en brique.
Exemple d'un salon nature ouvert et de taille moyenne avec une cheminée double-face, un mur blanc, parquet foncé et un manteau de cheminée en brique.
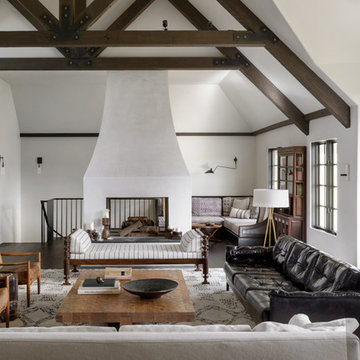
Idées déco pour un salon méditerranéen ouvert avec un mur blanc, parquet foncé, une cheminée double-face, un sol marron et canapé noir.
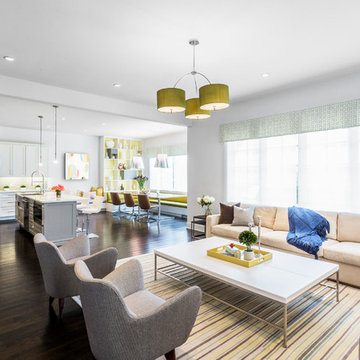
Cette image montre un grand salon design fermé avec un mur blanc, parquet foncé, un téléviseur fixé au mur, une cheminée double-face, un manteau de cheminée en plâtre et un sol marron.
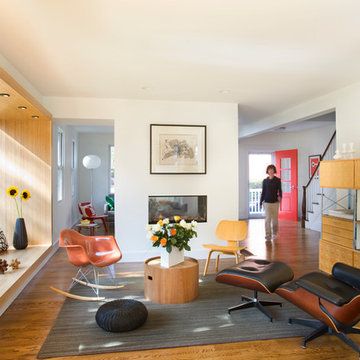
Eric Roth
Cette image montre un grand salon design ouvert avec une cheminée double-face, une salle de réception, parquet foncé, un mur blanc, un manteau de cheminée en plâtre, aucun téléviseur et éclairage.
Cette image montre un grand salon design ouvert avec une cheminée double-face, une salle de réception, parquet foncé, un mur blanc, un manteau de cheminée en plâtre, aucun téléviseur et éclairage.
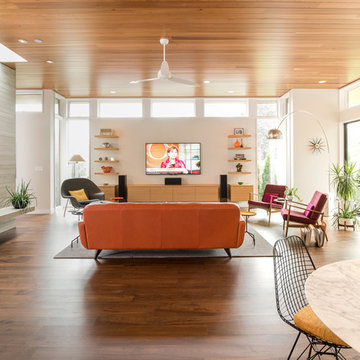
Photo by: Chad Holder
Exemple d'un salon moderne ouvert et de taille moyenne avec parquet foncé, une cheminée double-face, un téléviseur fixé au mur et éclairage.
Exemple d'un salon moderne ouvert et de taille moyenne avec parquet foncé, une cheminée double-face, un téléviseur fixé au mur et éclairage.
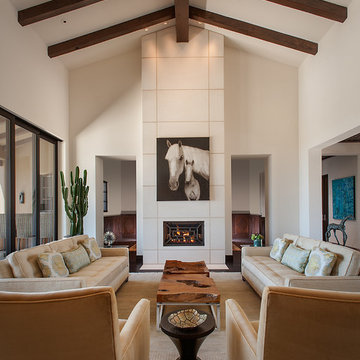
Mark Boisclair
Cette photo montre un grand salon chic ouvert avec un mur blanc, parquet foncé, une cheminée double-face, un manteau de cheminée en pierre, une salle de réception, aucun téléviseur et un plafond cathédrale.
Cette photo montre un grand salon chic ouvert avec un mur blanc, parquet foncé, une cheminée double-face, un manteau de cheminée en pierre, une salle de réception, aucun téléviseur et un plafond cathédrale.

This remodel of a mid century gem is located in the town of Lincoln, MA a hot bed of modernist homes inspired by Gropius’ own house built nearby in the 1940’s. By the time the house was built, modernism had evolved from the Gropius era, to incorporate the rural vibe of Lincoln with spectacular exposed wooden beams and deep overhangs.
The design rejects the traditional New England house with its enclosing wall and inward posture. The low pitched roofs, open floor plan, and large windows openings connect the house to nature to make the most of its rural setting.
Photo by: Nat Rea Photography
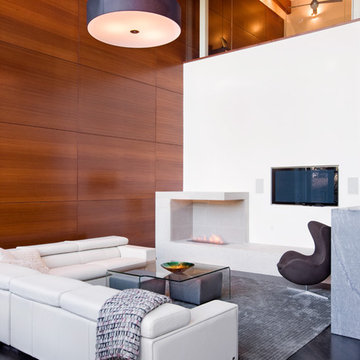
Project by Dick Clark Architecture of Austin Texas
Idée de décoration pour un grand salon design ouvert avec un mur blanc, parquet foncé, une cheminée double-face, un manteau de cheminée en carrelage et un téléviseur fixé au mur.
Idée de décoration pour un grand salon design ouvert avec un mur blanc, parquet foncé, une cheminée double-face, un manteau de cheminée en carrelage et un téléviseur fixé au mur.
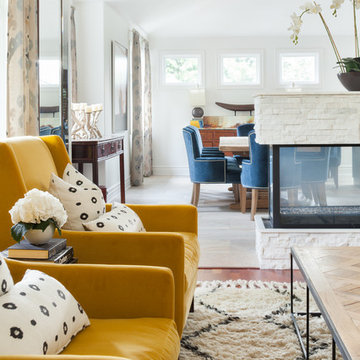
Cette photo montre un salon chic de taille moyenne et ouvert avec un mur blanc, une cheminée double-face, une salle de réception, parquet foncé, un manteau de cheminée en pierre et un sol marron.
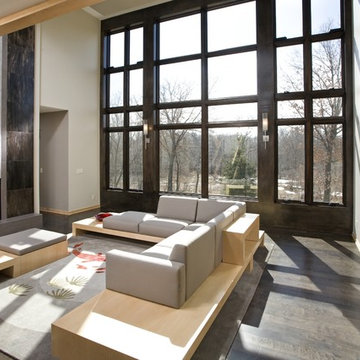
We used black stained windows to give a “punched hole” appearance. The interior of the home was kept very contemporary with the use of natural flat maple trim, with many contrasting colors. Displayed in the photo is the fireplace wall w/ Loewen window wall. | Photography: Landmark Photography
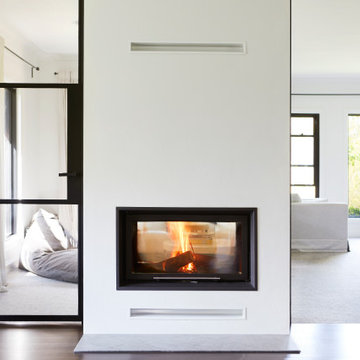
This 90's home received a complete transformation. A renovation on a tight timeframe meant we used our designer tricks to create a home that looks and feels completely different while keeping construction to a bare minimum. This beautiful Dulux 'Currency Creek' kitchen was custom made to fit the original kitchen layout. Opening the space up by adding glass steel framed doors and a double sided Mt Blanc fireplace allowed natural light to flood through.
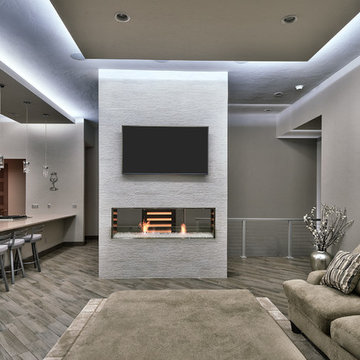
Cette image montre un salon minimaliste de taille moyenne et fermé avec une salle de réception, un mur gris, parquet foncé, une cheminée double-face, un manteau de cheminée en plâtre, un téléviseur fixé au mur et un sol gris.
Idées déco de salons avec parquet foncé et une cheminée double-face
1