Idées déco de salons avec un sol en calcaire et un poêle à bois
Trier par :
Budget
Trier par:Populaires du jour
21 - 40 sur 95 photos
1 sur 3
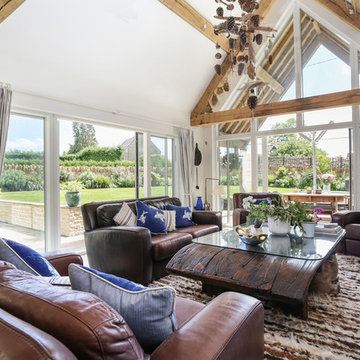
The House:
This Contemporary Cotswold Eco-house emulates South African thatch homes whilst retaining a distinctly vernacular feel to tie it to is locale. The large glazed and canopied gable was designed to connect the first-floor library office space directly to the garden. A reflection pool was used to bounce light into the room and onto the vaulted ceiling in the ground floor family space to produce a light an airy socialising area.
As a keen cook our client wanted to be able to engage with their visitors whilst continuing to prepare food and drinks we therefore centred the kitchen between the open plan spaces, stealing some of the adjacent wing to form a large larder.
With a bespoke kitchen, utility, boot room, office and staircases the external aesthetic was drawn throughout the internal areas to reinforce the connection between the interior environment and the gardens beyond.
Landscaping:
The gardens were designed to produce the wide ranging and varied spaces needed by a modern home.
Next to the driveway is a small zen space with running water and a place to sit and reflect. There is a kitchen garden and store tucked behind the house, before you get to the formal rear gardens where a classic lawn and borders approach was used only broken by the reflection pool that anchors the space. Enclosed with a high drystone wall, patio and Barbeque areas were placed around the house and a section of the garden was segmented off to allow the ground mounted PVT panels to be hidden from view. This also produced a small orchard and chickens area.
Sustainable features including:
GSHP – a bore holed heat pump coupled with PVT to act as a thermal store when sunny.
PVT – heat and electricity generating panels to minimise running costs.
Sustainable materials and a local supply chain.
Waste minimisation in design.
High insulation levels (low U and Y values)
Highly efficient appliances
Bio-diversifying landscaping.
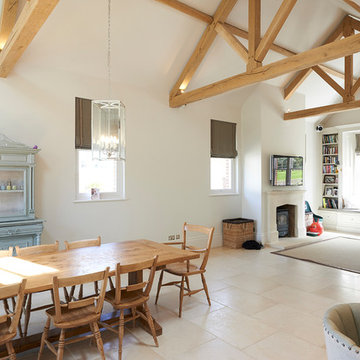
The exposed beams hold the dining and living areas together. The TV area has a neutral rug to define this space. A great space for family and entertaining guests.
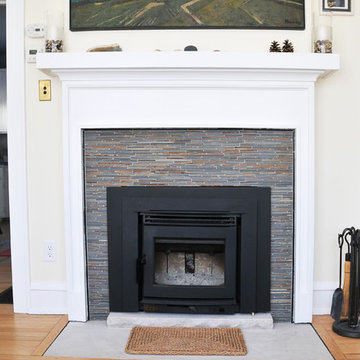
Final design: wood burning stove insert with a contemporary clean line and tile surround. Worked well with the American Four Square geometric interior. Photos: Robin Reed
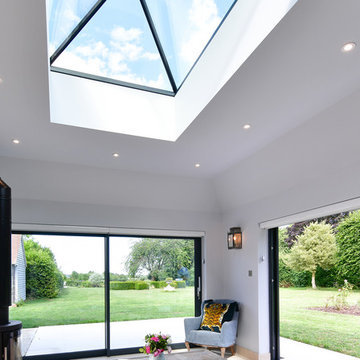
Our clients in Upton Grey, Hampshire decided to build a rear extension to make the most of the stunning views of the countryside. Working closely with our client and their builder Steve Davis Development, we designed, manufactured and installed two sets of Glide S Sliding Doors, a Pure Glass Roof Lantern and a range of Residence 7 Windows.
For all the details of this project, including how we achieved the enviable flush threshold for step-free access to the terrace, read our case study.
If you have a project in mind and would like to talk to one of our project managers, contact us on 01428 748255 info@exactag.co.uk. Arrange a convenient time to pop into our Liphook showroom to view our range of roof glazing, bifold doors, sliding doors, french doors and windows. Our showroom is open 8.30am – 4.30pm Monday to Friday, with Saturday appointments available by request.
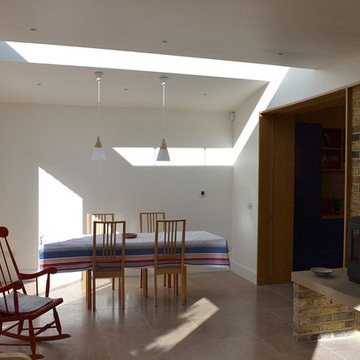
Photograph of the new extension looking towards the kitchen and dining area, with the wood burner and concrete hearth adjacent
Cette image montre un salon design de taille moyenne et ouvert avec un mur blanc, un sol en calcaire, un poêle à bois, un manteau de cheminée en brique, aucun téléviseur et un sol beige.
Cette image montre un salon design de taille moyenne et ouvert avec un mur blanc, un sol en calcaire, un poêle à bois, un manteau de cheminée en brique, aucun téléviseur et un sol beige.
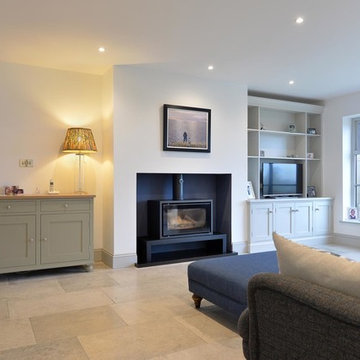
Damian James Bramley, DJB Photography
Idée de décoration pour un salon tradition de taille moyenne et ouvert avec un sol en calcaire, un poêle à bois, un manteau de cheminée en plâtre et un téléviseur indépendant.
Idée de décoration pour un salon tradition de taille moyenne et ouvert avec un sol en calcaire, un poêle à bois, un manteau de cheminée en plâtre et un téléviseur indépendant.
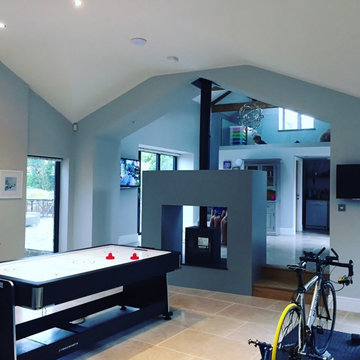
We created this open plan games and Living room to link the house to the existing barn. A gallery with frameless glass handrail looks out through the original roof trusses. We used the wood burning stove to divide the spaces while maintaining the visual links
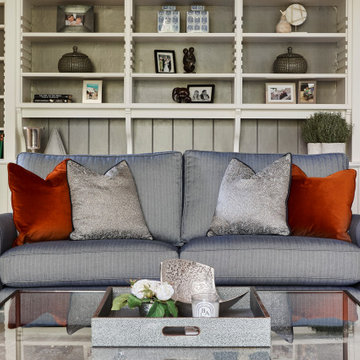
Drawing room with custom sofa in Thibaut stain resistant fabric and coffee table from Tom Faulkner.
Cette image montre un grand salon traditionnel fermé avec une salle de réception, un mur beige, un sol en calcaire, un poêle à bois, un manteau de cheminée en bois, un téléviseur fixé au mur et un sol beige.
Cette image montre un grand salon traditionnel fermé avec une salle de réception, un mur beige, un sol en calcaire, un poêle à bois, un manteau de cheminée en bois, un téléviseur fixé au mur et un sol beige.
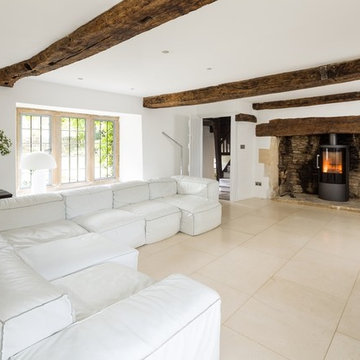
Refurbishment and extension of a Grade II Listed property in the Cotswolds, parts of which date from the 17th Century. The Clients brief was to retain and enhance the existing period features whilst achieving a contemporary, minimalist look and feel to the property
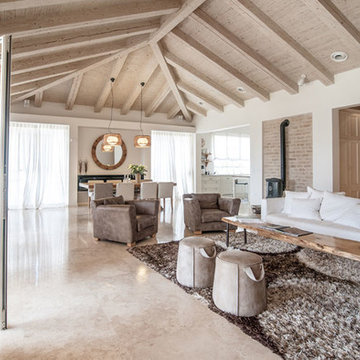
Cette photo montre un salon méditerranéen de taille moyenne et ouvert avec une salle de réception, un sol en calcaire, un poêle à bois et un manteau de cheminée en métal.
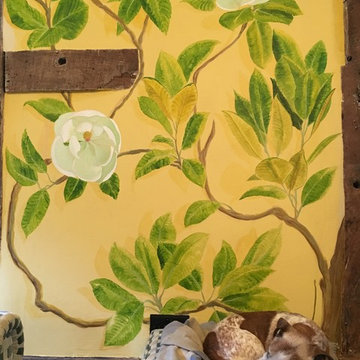
A hand painted mural wall art of a Magnolia Grandiflora tree painted in the family room of a Hampshire country house.
We were lucky with the beautiful 200 yr old beams, which the client and I incorporated into the mural in the design. I also considered the family dogs when sketching out the tree and gave them a shady bower to frame their bed.
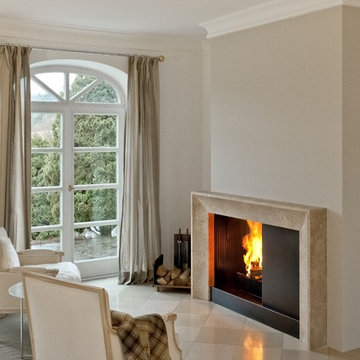
Cette image montre un grand salon minimaliste ouvert avec un poêle à bois, une salle de réception, un mur blanc, un sol en calcaire, un manteau de cheminée en pierre, aucun téléviseur et un sol beige.
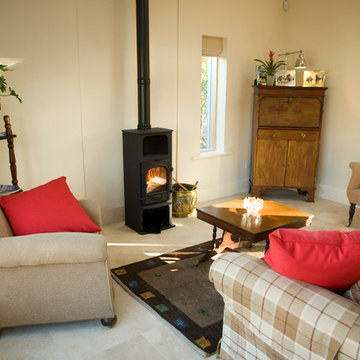
The centrepiece of this living room is the free standing stove. Detailing is kept simple with painted square edged skirting boards and Limestone flooring. Photo by Denis O'Farrell
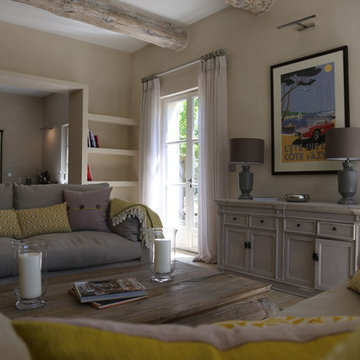
The main design focus for the entertainment areas of the house was to create a calm yet inviting atmosphere. Making use of items the client already had and giving them a makeover, adding lighting and window treatments that were sympathetic to the area. The client had a lot of art work which they bought with them, we chose to have a more neutral colour palette in order for the accessories to stand out and make a statement.
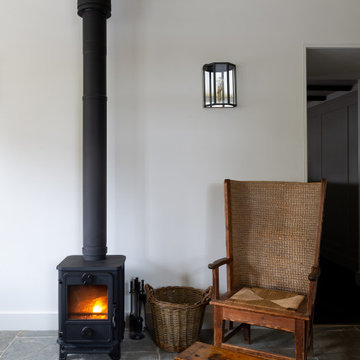
Cette photo montre un petit salon craftsman fermé avec une bibliothèque ou un coin lecture, un mur blanc, un sol en calcaire, un poêle à bois et aucun téléviseur.
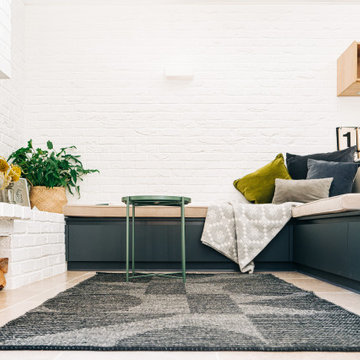
Cwtch House by ALT-Architecture, Cardiff. Open plan kitchen extension with dining and living. Built-in seating, brick fireplace hearth with log burning stove. Exposed white painted brick walls.
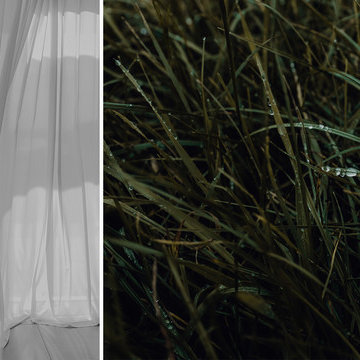
Inspiration pour un salon mansardé ou avec mezzanine minimaliste avec une salle de réception, un mur blanc, un sol en calcaire, un poêle à bois, un manteau de cheminée en plâtre et un sol gris.
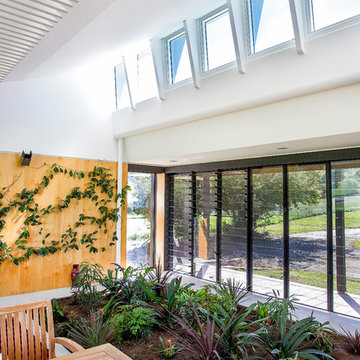
Custom made slatted light fittings travel from the garden room through to the living room and kitchen. A wall of louvres provide natural light and ventilation. As do the Highlight windows above. Hoop pine ply lines the walls. The garden room helps to purify the air all year round.
Photography by Hannah Ladic Photography
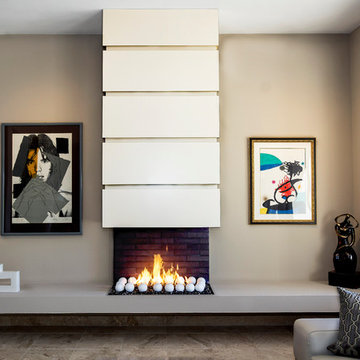
Michael Kroger
Idées déco pour un grand salon contemporain ouvert avec un mur beige, un sol en calcaire, un manteau de cheminée en plâtre et un poêle à bois.
Idées déco pour un grand salon contemporain ouvert avec un mur beige, un sol en calcaire, un manteau de cheminée en plâtre et un poêle à bois.
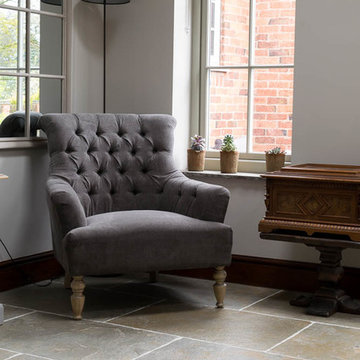
Floors of Stone
Our Umbrain Limestone has beautiful tones of grey, sage green and umber throughout, giving character to this country living room.
Idée de décoration pour un salon champêtre de taille moyenne et fermé avec une salle de réception, un mur blanc, un sol en calcaire, un poêle à bois, un manteau de cheminée en brique et un sol gris.
Idée de décoration pour un salon champêtre de taille moyenne et fermé avec une salle de réception, un mur blanc, un sol en calcaire, un poêle à bois, un manteau de cheminée en brique et un sol gris.
Idées déco de salons avec un sol en calcaire et un poêle à bois
2