Idées déco de salons avec un sol en calcaire et une cheminée
Trier par :
Budget
Trier par:Populaires du jour
81 - 100 sur 1 469 photos
1 sur 3
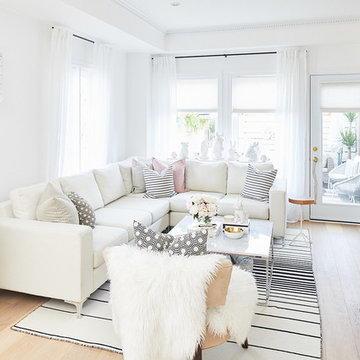
Exemple d'un petit salon scandinave ouvert avec un mur blanc, un sol en calcaire, une cheminée standard, un manteau de cheminée en bois et un téléviseur encastré.
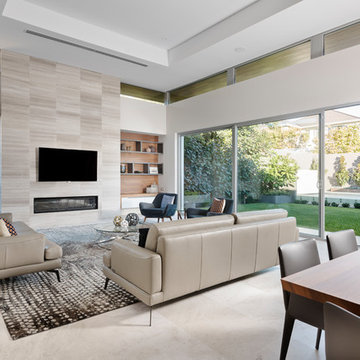
Walls: Dulux Grey Pebble 100%. Floor Tiles: Milano Stone Limestone Mistral. Tiled feature on pillars and fireplace - Silvabella by D'Amelio Stone. Fireplace: Horizon 1100 GasFire. Dining Table, Chairs, Sofas & Coffee Table by Merlino Furniture. Rug by Artisan Rugs. Accessories by Makstar Wholesale.
Photography: DMax Photography
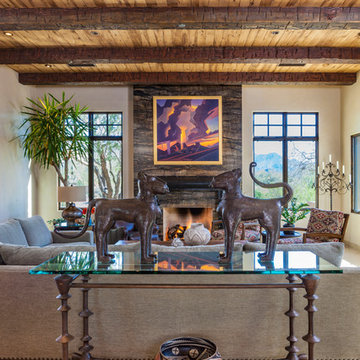
Bright spacious living room with large sectional and cozy fireplace. This contemporary-eclectic living room features cultural patterns, warm rustic woods, slab stone fireplace, vibrant artwork, and unique sculptures. The contrast between traditional wood accents and clean, tailored furnishings creates a surprising balance of urban design and country charm.
Designed by Design Directives, LLC., who are based in Scottsdale and serving throughout Phoenix, Paradise Valley, Cave Creek, Carefree, and Sedona.
For more about Design Directives, click here: https://susanherskerasid.com/
To learn more about this project, click here: https://susanherskerasid.com/urban-ranch
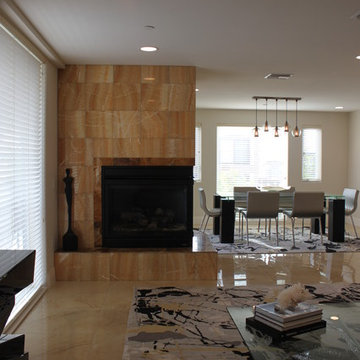
When yearning for a wee bit of sunshine, this couple ventures over from the East Coast to soak it all up in their La Jolla condo. Trying this city on for size, this project was an experiment in going a bit outside the client's comfort zone, as they wanted something more modern in style than what they are accustomed to while keeping with the neutral and timeless colors they are so fond of.
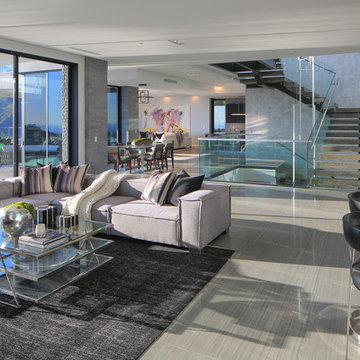
Cette image montre un grand salon minimaliste ouvert avec une salle de réception, un mur blanc, un sol en calcaire, une cheminée ribbon, un manteau de cheminée en pierre, un téléviseur fixé au mur et un sol gris.
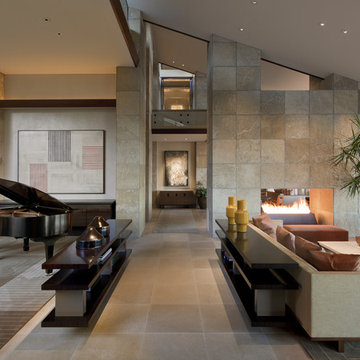
Perfect for entertaining
Inspiration pour un très grand salon sud-ouest américain avec une salle de musique, un mur beige, une cheminée double-face, aucun téléviseur et un sol en calcaire.
Inspiration pour un très grand salon sud-ouest américain avec une salle de musique, un mur beige, une cheminée double-face, aucun téléviseur et un sol en calcaire.

Tumbled limestone features throughout, from the kitchen right through to the cosy double-doored family room at the far end and into the entrance hall
Idées déco pour un grand salon bord de mer fermé avec un mur vert, un sol en calcaire, une cheminée d'angle, un manteau de cheminée en pierre, un téléviseur fixé au mur, un sol gris et un plafond décaissé.
Idées déco pour un grand salon bord de mer fermé avec un mur vert, un sol en calcaire, une cheminée d'angle, un manteau de cheminée en pierre, un téléviseur fixé au mur, un sol gris et un plafond décaissé.

Modern rustic living room at a former miner's cottage
design storey architects
Cette image montre un petit salon rustique ouvert avec un mur blanc, un sol en calcaire, une cheminée standard et un manteau de cheminée en pierre.
Cette image montre un petit salon rustique ouvert avec un mur blanc, un sol en calcaire, une cheminée standard et un manteau de cheminée en pierre.

Inspiration pour un grand salon minimaliste ouvert avec une cheminée ribbon, un téléviseur fixé au mur, un mur blanc, un sol en calcaire, un manteau de cheminée en pierre et une salle de réception.
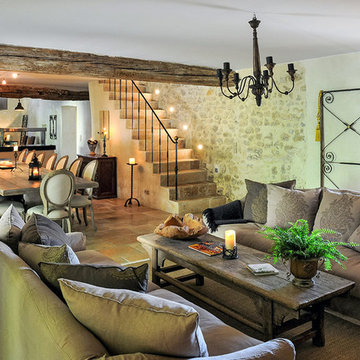
Idée de décoration pour un grand salon champêtre ouvert avec une salle de réception, un mur beige, un sol en calcaire, une cheminée standard, un manteau de cheminée en pierre et un sol multicolore.
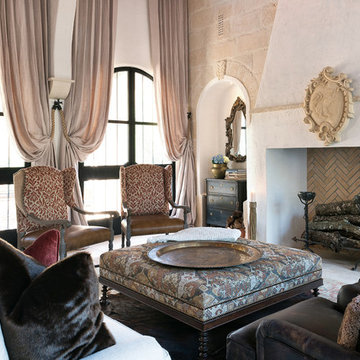
Agnes Lopez of Posewell Studios
Idées déco pour un grand salon méditerranéen fermé avec une salle de réception, un sol en calcaire, une cheminée standard, un manteau de cheminée en plâtre et aucun téléviseur.
Idées déco pour un grand salon méditerranéen fermé avec une salle de réception, un sol en calcaire, une cheminée standard, un manteau de cheminée en plâtre et aucun téléviseur.
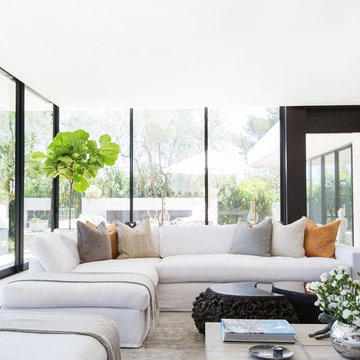
Interior Design by Blackband Design
Photography by Tessa Neustadt
Cette image montre un très grand salon design ouvert avec une salle de réception, un mur blanc, un sol en calcaire, une cheminée double-face, un manteau de cheminée en carrelage et un téléviseur fixé au mur.
Cette image montre un très grand salon design ouvert avec une salle de réception, un mur blanc, un sol en calcaire, une cheminée double-face, un manteau de cheminée en carrelage et un téléviseur fixé au mur.
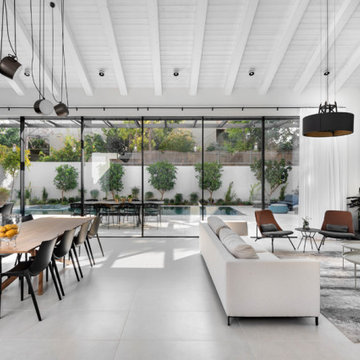
Cette photo montre un salon moderne de taille moyenne et ouvert avec un mur blanc, un sol en calcaire, une cheminée double-face, un manteau de cheminée en carrelage, un téléviseur encastré et un sol gris.
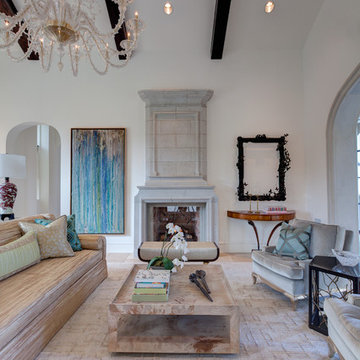
Réalisation d'un très grand salon méditerranéen ouvert avec une salle de réception, un mur blanc, un sol en calcaire, une cheminée standard, un manteau de cheminée en pierre et aucun téléviseur.
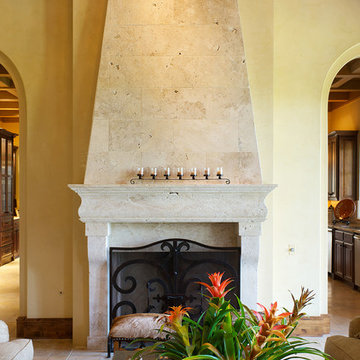
Sara Donaldson Photograph
Inspiration pour un salon méditerranéen ouvert avec une salle de réception, un mur beige, un sol en calcaire, une cheminée standard et un manteau de cheminée en pierre.
Inspiration pour un salon méditerranéen ouvert avec une salle de réception, un mur beige, un sol en calcaire, une cheminée standard et un manteau de cheminée en pierre.

Designed by architect Bing Hu, this modern open-plan home has sweeping views of Desert Mountain from every room. The high ceilings, large windows and pocketing doors create an airy feeling and the patios are an extension of the indoor spaces. The warm tones of the limestone floors and wood ceilings are enhanced by the soft colors in the Donghia furniture. The walls are hand-trowelled venetian plaster or stacked stone. Wool and silk area rugs by Scott Group.
Project designed by Susie Hersker’s Scottsdale interior design firm Design Directives. Design Directives is active in Phoenix, Paradise Valley, Cave Creek, Carefree, Sedona, and beyond.
For more about Design Directives, click here: https://susanherskerasid.com/
To learn more about this project, click here: https://susanherskerasid.com/modern-desert-classic-home/
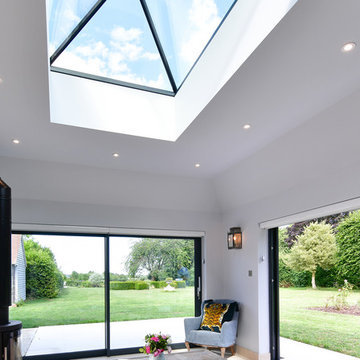
Our clients in Upton Grey, Hampshire decided to build a rear extension to make the most of the stunning views of the countryside. Working closely with our client and their builder Steve Davis Development, we designed, manufactured and installed two sets of Glide S Sliding Doors, a Pure Glass Roof Lantern and a range of Residence 7 Windows.
For all the details of this project, including how we achieved the enviable flush threshold for step-free access to the terrace, read our case study.
If you have a project in mind and would like to talk to one of our project managers, contact us on 01428 748255 info@exactag.co.uk. Arrange a convenient time to pop into our Liphook showroom to view our range of roof glazing, bifold doors, sliding doors, french doors and windows. Our showroom is open 8.30am – 4.30pm Monday to Friday, with Saturday appointments available by request.
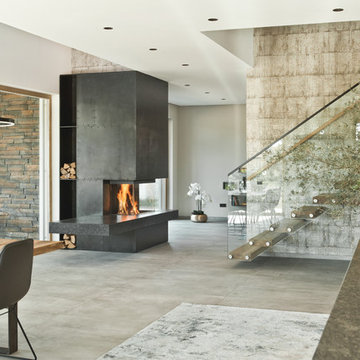
Exemple d'un très grand salon tendance ouvert avec un poêle à bois, un manteau de cheminée en métal, une salle de réception, un mur beige, un sol en calcaire, aucun téléviseur et un sol beige.
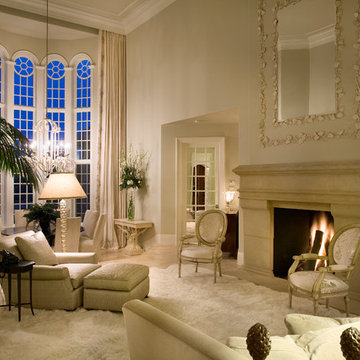
Gavin Peters
Exemple d'un très grand salon chic fermé avec une salle de réception, un mur beige, un sol en calcaire, une cheminée standard, un manteau de cheminée en pierre et un sol beige.
Exemple d'un très grand salon chic fermé avec une salle de réception, un mur beige, un sol en calcaire, une cheminée standard, un manteau de cheminée en pierre et un sol beige.
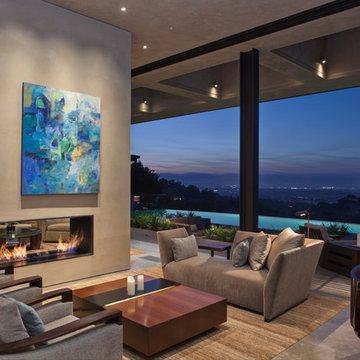
Interior Designer Jacques Saint Dizier
Landscape Architect Dustin Moore of Strata
while with Suzman Cole Design Associates
Frank Paul Perez, Red Lily Studios
Idées déco de salons avec un sol en calcaire et une cheminée
5