Idées déco de salons avec un sol en carrelage de céramique et une cheminée double-face
Trier par :
Budget
Trier par:Populaires du jour
21 - 40 sur 388 photos
1 sur 3
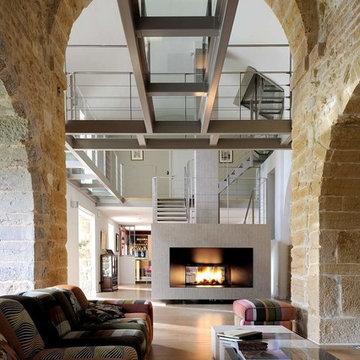
Réalisation d'un grand salon urbain ouvert avec une cheminée double-face, un mur beige, un sol en carrelage de céramique, aucun téléviseur et un mur en pierre.
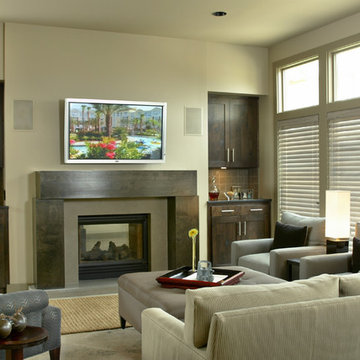
Idée de décoration pour un salon minimaliste de taille moyenne et ouvert avec une salle de réception, un mur beige, un sol en carrelage de céramique, une cheminée double-face, un manteau de cheminée en bois et un téléviseur fixé au mur.
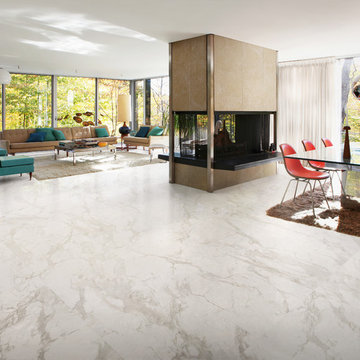
Marmocrea - Venato Gold 60x60
Also available 30x60
Aménagement d'un très grand salon moderne ouvert avec un sol en carrelage de céramique, une cheminée double-face et un manteau de cheminée en carrelage.
Aménagement d'un très grand salon moderne ouvert avec un sol en carrelage de céramique, une cheminée double-face et un manteau de cheminée en carrelage.
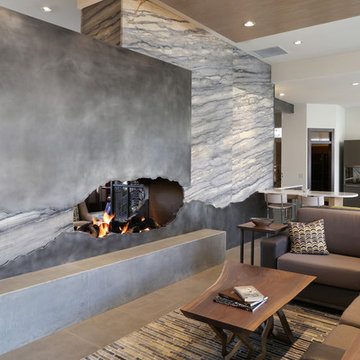
Exemple d'un grand salon tendance ouvert avec un mur blanc, un sol en carrelage de céramique, une cheminée double-face, un manteau de cheminée en métal et un sol gris.
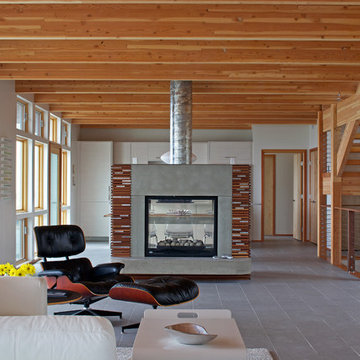
The Owners of a home that had been consumed by the moving dunes of Lake Michigan wanted a home that would not only stand the test of aesthetic time, but survive the vicissitudes of the environment.
With the assistance of the Michigan Department of Environmental Quality as well as the consulting civil engineer and the City of Grand Haven Zoning Department, a soil stabilization site plan was developed based on raising the new home’s main floor elevation by almost three feet, implementing erosion studies, screen walls and planting indigenous, drought tolerant xeriscaping. The screen walls, as well as the low profile of the home and the use of sand trapping marrum beachgrass all help to create a wind shadow buffer around the home and reduce blowing sand erosion and accretion.
The Owners wanted to minimize the stylistic baggage which consumes most “cottage” residences, and with the Architect created a home with simple lines focused on the view and the natural environment. Sustainable energy requirements on a budget directed the design decisions regarding the SIPs panel insulation, energy systems, roof shading, other insulation systems, lighting and detailing. Easily constructed and linear, the home harkens back to mid century modern pavilions with present day environmental sensitivities and harmony with the site.
James Yochum
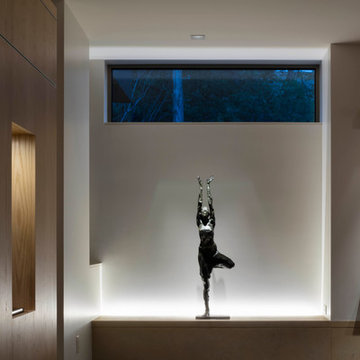
View of Gail Folwell sculpture on limestone plinth.
photo credit: Raul Garcia
Cette photo montre un salon moderne ouvert avec un mur blanc, un sol en carrelage de céramique, une cheminée double-face et un manteau de cheminée en pierre.
Cette photo montre un salon moderne ouvert avec un mur blanc, un sol en carrelage de céramique, une cheminée double-face et un manteau de cheminée en pierre.
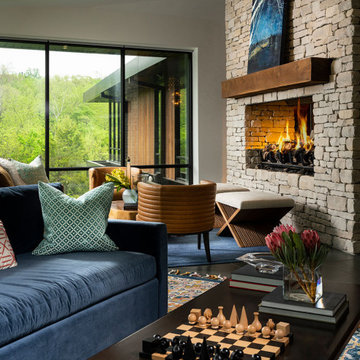
Cette photo montre un grand salon moderne ouvert avec un sol en carrelage de céramique, une cheminée double-face, un sol gris, un plafond voûté et un manteau de cheminée en pierre de parement.
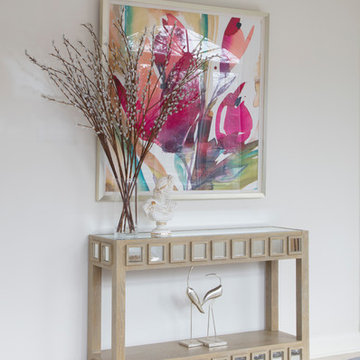
Ethereal conservatory in the lovely Belmont Country Club community. It's both classic and on trend trend. Accents of magenta and gold play nicely with the backdrop of neutrals. Casual dining in front of the fireplace.
Photo: Geoffrey Hodgdon
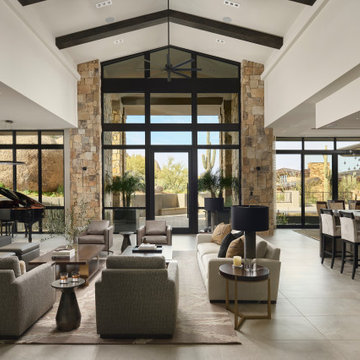
Inspiration pour un très grand salon design ouvert avec un mur blanc, un sol en carrelage de céramique, une cheminée double-face, un manteau de cheminée en pierre, un téléviseur fixé au mur, un sol gris et un plafond voûté.
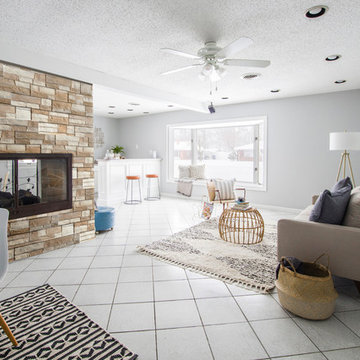
Idée de décoration pour un salon nordique de taille moyenne et ouvert avec une salle de réception, un mur beige, un sol en carrelage de céramique, une cheminée double-face, un manteau de cheminée en pierre, un téléviseur indépendant et un sol blanc.
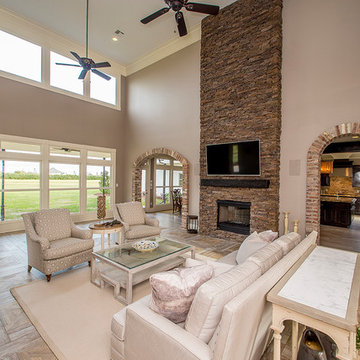
Idées déco pour un très grand salon classique ouvert avec une salle de réception, un mur gris, un sol en carrelage de céramique, une cheminée double-face, un manteau de cheminée en brique et un téléviseur fixé au mur.
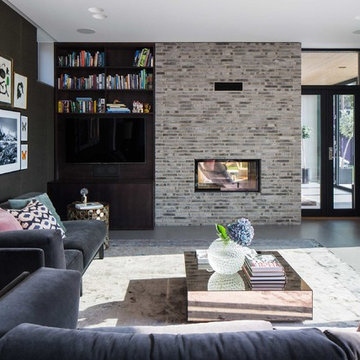
Markus Linderoth
Cette photo montre un salon tendance de taille moyenne et ouvert avec une salle de réception, un mur noir, un sol en carrelage de céramique, une cheminée double-face, un manteau de cheminée en brique et aucun téléviseur.
Cette photo montre un salon tendance de taille moyenne et ouvert avec une salle de réception, un mur noir, un sol en carrelage de céramique, une cheminée double-face, un manteau de cheminée en brique et aucun téléviseur.
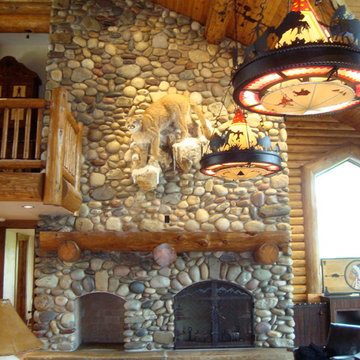
River Rock Fireplace with log holder cubby.
Idées déco pour un très grand salon montagne avec un manteau de cheminée en pierre, un sol en carrelage de céramique, une cheminée double-face et aucun téléviseur.
Idées déco pour un très grand salon montagne avec un manteau de cheminée en pierre, un sol en carrelage de céramique, une cheminée double-face et aucun téléviseur.
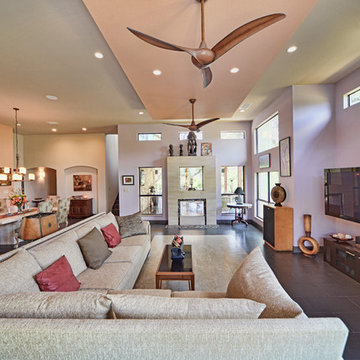
The two sided “see through” fireplace design has a similar feel to the front entry with the shaved river rock surround almost creating a floating feel to the fireplace.
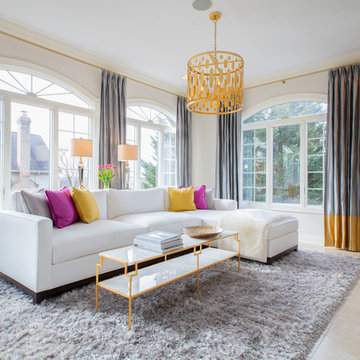
Ethereal conservatory in the lovely Belmont Country Club community. It's both classic and on trend trend. Accents of magenta and gold play nicely with the backdrop of neutrals. Casual dining in front of the fireplace.
Photo: Geoffrey Hodgdon
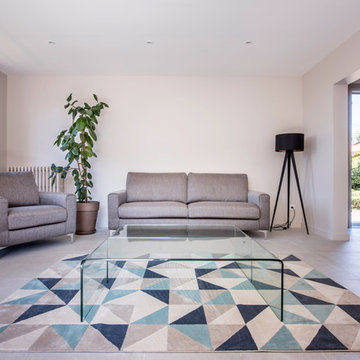
@crédit photo Alexandre MONTAGNE
Idées déco pour un grand salon contemporain ouvert avec un mur blanc, un sol en carrelage de céramique, une cheminée double-face, un manteau de cheminée en plâtre, un téléviseur fixé au mur et un sol gris.
Idées déco pour un grand salon contemporain ouvert avec un mur blanc, un sol en carrelage de céramique, une cheminée double-face, un manteau de cheminée en plâtre, un téléviseur fixé au mur et un sol gris.
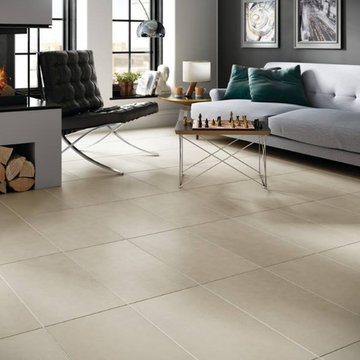
Dal-Tile Flooring
Idées déco pour un salon classique avec un mur gris, un sol en carrelage de céramique, une cheminée double-face et un manteau de cheminée en carrelage.
Idées déco pour un salon classique avec un mur gris, un sol en carrelage de céramique, une cheminée double-face et un manteau de cheminée en carrelage.
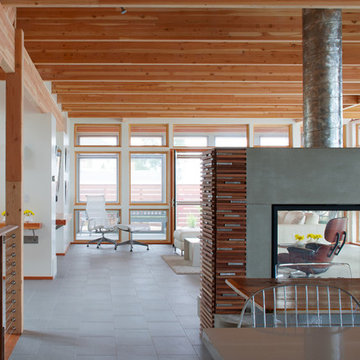
J The Owners of a home that had been consumed by the moving dunes of Lake Michigan wanted a home that would not only stand the test of aesthetic time, but survive the vicissitudes of the environment.
With the assistance of the Michigan Department of Environmental Quality as well as the consulting civil engineer and the City of Grand Haven Zoning Department, a soil stabilization site plan was developed based on raising the new home’s main floor elevation by almost three feet, implementing erosion studies, screen walls and planting indigenous, drought tolerant xeriscaping. The screen walls, as well as the low profile of the home and the use of sand trapping marrum beachgrass all help to create a wind shadow buffer around the home and reduce blowing sand erosion and accretion.
The Owners wanted to minimize the stylistic baggage which consumes most “cottage” residences, and with the Architect created a home with simple lines focused on the view and the natural environment. Sustainable energy requirements on a budget directed the design decisions regarding the SIPs panel insulation, energy systems, roof shading, other insulation systems, lighting and detailing. Easily constructed and linear, the home harkens back to mid century modern pavilions with present day environmental sensitivities and harmony with the site.
ames Yochum
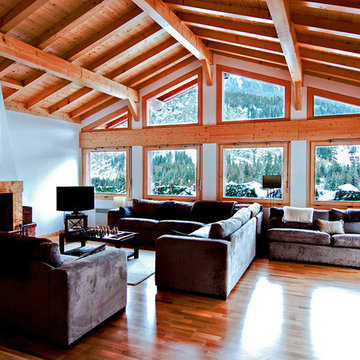
Luke Cartledge
Exemple d'un salon moderne de taille moyenne et ouvert avec un mur blanc, un sol en carrelage de céramique, une cheminée double-face et un manteau de cheminée en plâtre.
Exemple d'un salon moderne de taille moyenne et ouvert avec un mur blanc, un sol en carrelage de céramique, une cheminée double-face et un manteau de cheminée en plâtre.
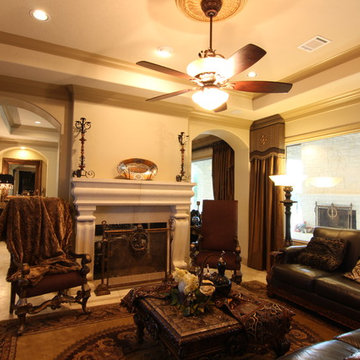
Exemple d'un grand salon méditerranéen ouvert avec un mur beige, un sol en carrelage de céramique, une cheminée double-face, un manteau de cheminée en pierre, un téléviseur encastré et une salle de réception.
Idées déco de salons avec un sol en carrelage de céramique et une cheminée double-face
2