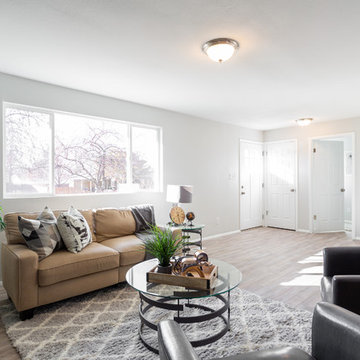Idées déco de salons avec un sol en carrelage de céramique et une cheminée ribbon
Trier par :
Budget
Trier par:Populaires du jour
61 - 80 sur 558 photos
1 sur 3
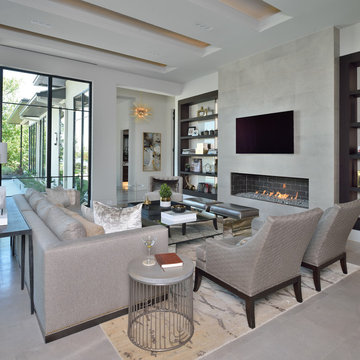
Exemple d'un grand salon tendance ouvert avec une salle de réception, un mur blanc, une cheminée ribbon, un manteau de cheminée en carrelage, un téléviseur fixé au mur, un sol gris et un sol en carrelage de céramique.
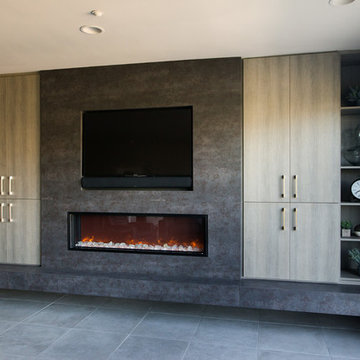
• Lead Designer: Tammy Cody, Custom Cabinetry from Kepler Design; Photography: Tina Loveridge
Aménagement d'un grand salon contemporain ouvert avec un sol en carrelage de céramique, une cheminée ribbon, un manteau de cheminée en métal, un téléviseur fixé au mur et un sol gris.
Aménagement d'un grand salon contemporain ouvert avec un sol en carrelage de céramique, une cheminée ribbon, un manteau de cheminée en métal, un téléviseur fixé au mur et un sol gris.
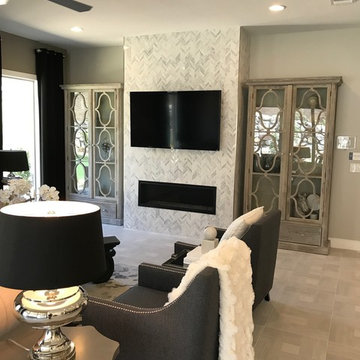
Danny Check
Cette image montre un salon traditionnel de taille moyenne et fermé avec une salle de réception, un mur blanc, un sol en carrelage de céramique, une cheminée ribbon, un manteau de cheminée en pierre, un téléviseur fixé au mur et un sol beige.
Cette image montre un salon traditionnel de taille moyenne et fermé avec une salle de réception, un mur blanc, un sol en carrelage de céramique, une cheminée ribbon, un manteau de cheminée en pierre, un téléviseur fixé au mur et un sol beige.
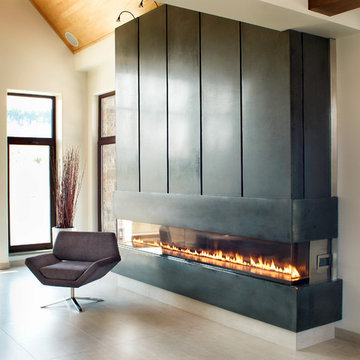
A black, linear concrete fireplace surrounds.The spaces between the large, concrete panels are emphasizing the modern look and feel of this fireplace surround.
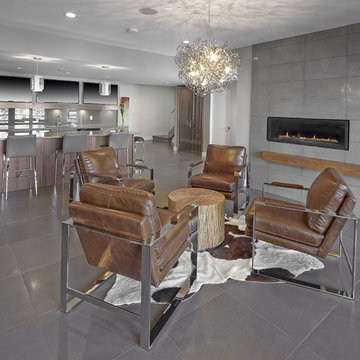
Merle Prosofsky
Idée de décoration pour un très grand salon design avec un mur gris, une cheminée ribbon, un manteau de cheminée en carrelage et un sol en carrelage de céramique.
Idée de décoration pour un très grand salon design avec un mur gris, une cheminée ribbon, un manteau de cheminée en carrelage et un sol en carrelage de céramique.
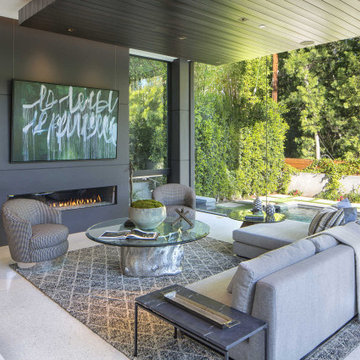
Inspiration pour un salon design en bois de taille moyenne et ouvert avec une salle de réception, un sol en carrelage de céramique, une cheminée ribbon, un sol gris et un mur gris.
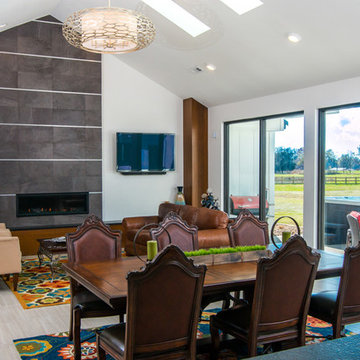
Main living area is bright and open. Tile floors and one main lighting fixture allow flexibility in furniture placement.
Elixir Imaging
Réalisation d'un grand salon minimaliste ouvert avec un sol en carrelage de céramique, une cheminée ribbon, un manteau de cheminée en carrelage et un téléviseur fixé au mur.
Réalisation d'un grand salon minimaliste ouvert avec un sol en carrelage de céramique, une cheminée ribbon, un manteau de cheminée en carrelage et un téléviseur fixé au mur.
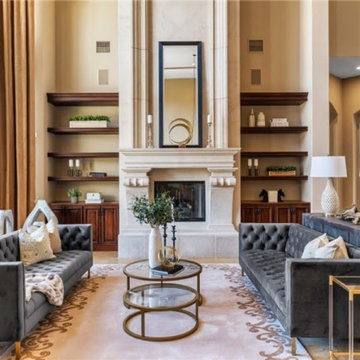
Luxury living room
Cette photo montre un grand salon chic fermé avec une salle de réception, un mur beige, un sol en carrelage de céramique, une cheminée ribbon, un manteau de cheminée en plâtre, aucun téléviseur, un sol beige et un plafond voûté.
Cette photo montre un grand salon chic fermé avec une salle de réception, un mur beige, un sol en carrelage de céramique, une cheminée ribbon, un manteau de cheminée en plâtre, aucun téléviseur, un sol beige et un plafond voûté.
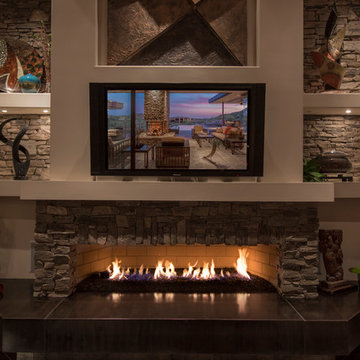
Idées déco pour un grand salon contemporain ouvert avec un mur beige, un sol en carrelage de céramique, une cheminée ribbon, un manteau de cheminée en pierre et un téléviseur fixé au mur.
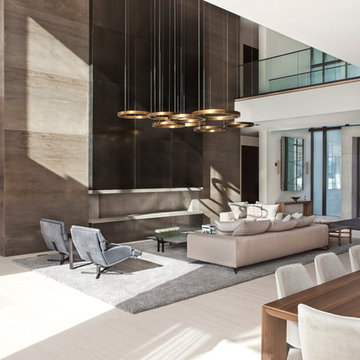
Exemple d'un grand salon tendance ouvert avec un mur blanc, un sol en carrelage de céramique, une cheminée ribbon, un manteau de cheminée en béton et aucun téléviseur.
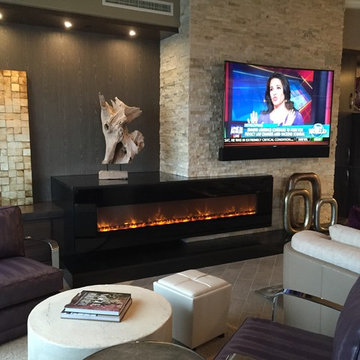
As a custom shop, we strive to stay a few steps ahead of the curve and adapt our products quickly to changing technology. Now that curved screens have made their way into the mainstream, we've engineered a solution for our soundbars that perfectly matches the arc of all the newest curved TVs.
Our Horizon Hz44LX, Hz55LX, and HzUltima soundbars can now seamlessly integrate with any LG or Samsung curve TV models, creating the perfect fit, every time.
Install by Residential Technology Systems, MN
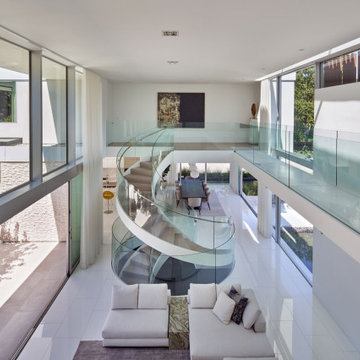
The Atherton House is a family compound for a professional couple in the tech industry, and their two teenage children. After living in Singapore, then Hong Kong, and building homes there, they looked forward to continuing their search for a new place to start a life and set down roots.
The site is located on Atherton Avenue on a flat, 1 acre lot. The neighboring lots are of a similar size, and are filled with mature planting and gardens. The brief on this site was to create a house that would comfortably accommodate the busy lives of each of the family members, as well as provide opportunities for wonder and awe. Views on the site are internal. Our goal was to create an indoor- outdoor home that embraced the benign California climate.
The building was conceived as a classic “H” plan with two wings attached by a double height entertaining space. The “H” shape allows for alcoves of the yard to be embraced by the mass of the building, creating different types of exterior space. The two wings of the home provide some sense of enclosure and privacy along the side property lines. The south wing contains three bedroom suites at the second level, as well as laundry. At the first level there is a guest suite facing east, powder room and a Library facing west.
The north wing is entirely given over to the Primary suite at the top level, including the main bedroom, dressing and bathroom. The bedroom opens out to a roof terrace to the west, overlooking a pool and courtyard below. At the ground floor, the north wing contains the family room, kitchen and dining room. The family room and dining room each have pocketing sliding glass doors that dissolve the boundary between inside and outside.
Connecting the wings is a double high living space meant to be comfortable, delightful and awe-inspiring. A custom fabricated two story circular stair of steel and glass connects the upper level to the main level, and down to the basement “lounge” below. An acrylic and steel bridge begins near one end of the stair landing and flies 40 feet to the children’s bedroom wing. People going about their day moving through the stair and bridge become both observed and observer.
The front (EAST) wall is the all important receiving place for guests and family alike. There the interplay between yin and yang, weathering steel and the mature olive tree, empower the entrance. Most other materials are white and pure.
The mechanical systems are efficiently combined hydronic heating and cooling, with no forced air required.
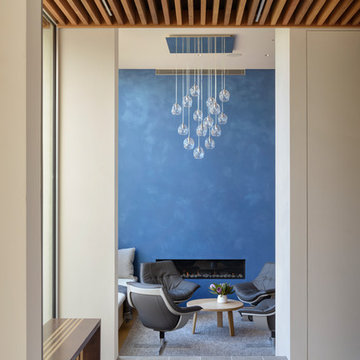
Wood ceiling entry overlooking Venetian plaster library
Idées déco pour un salon contemporain avec un mur beige, un sol en carrelage de céramique, un sol gris et une cheminée ribbon.
Idées déco pour un salon contemporain avec un mur beige, un sol en carrelage de céramique, un sol gris et une cheminée ribbon.
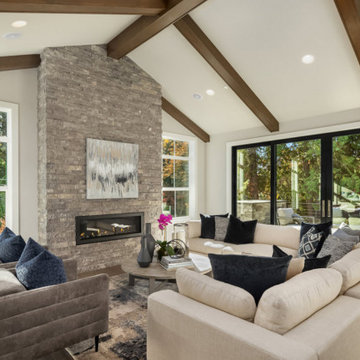
Cette photo montre un grand salon tendance fermé avec un mur beige, aucun téléviseur, un sol gris, une salle de réception, un sol en carrelage de céramique, une cheminée ribbon, un manteau de cheminée en pierre et un plafond voûté.
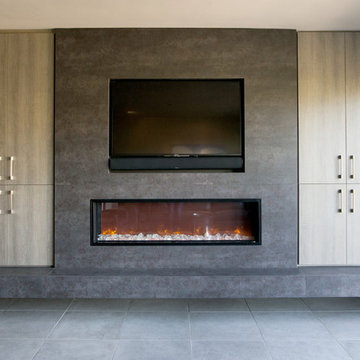
• Lead Designer: Tammy Cody, Custom Cabinetry from Kepler Design; Photography: Tina Loveridge
Idée de décoration pour un grand salon design ouvert avec un sol en carrelage de céramique, une cheminée ribbon, un manteau de cheminée en métal, un téléviseur fixé au mur et un sol gris.
Idée de décoration pour un grand salon design ouvert avec un sol en carrelage de céramique, une cheminée ribbon, un manteau de cheminée en métal, un téléviseur fixé au mur et un sol gris.
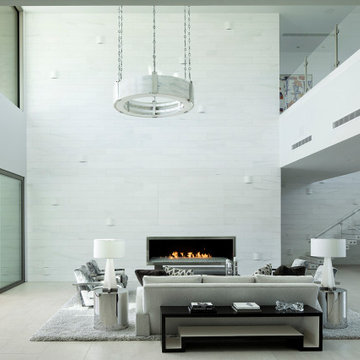
The A7 Series aluminum windows with triple-pane glazing were paired with custom-designed Ultra Lift and Slide doors to provide comfort, efficiency, and seamless design integration of fenestration products. Triple pane glazing units with high-performance spacers, low iron glass, multiple air seals, and a continuous thermal break make these windows and doors incomparable to the traditional aluminum window and door products of the past. Not to mention – these large-scale sliding doors have been fitted with motors hidden in the ceiling, which allow the doors to open flush into wall pockets at the press of a button.
This seamless aluminum door system is a true custom solution for a homeowner that wanted the largest expanses of glass possible to disappear from sight with minimal effort. The enormous doors slide completely out of view, allowing the interior and exterior to blur into a single living space. By integrating the ultra-modern desert home into the surrounding landscape, this residence is able to adapt and evolve as the seasons change – providing a comfortable, beautiful, and luxurious environment all year long.
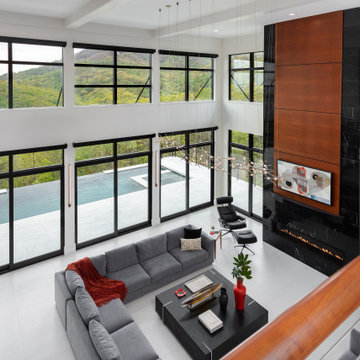
A view of the great room from the upstairs balcony is stunning. The black marble and mahogany of the fireplace wall sets the room off.
Cette photo montre un grand salon tendance ouvert avec un mur blanc, un sol en carrelage de céramique, une cheminée ribbon, un sol blanc, poutres apparentes et du lambris.
Cette photo montre un grand salon tendance ouvert avec un mur blanc, un sol en carrelage de céramique, une cheminée ribbon, un sol blanc, poutres apparentes et du lambris.
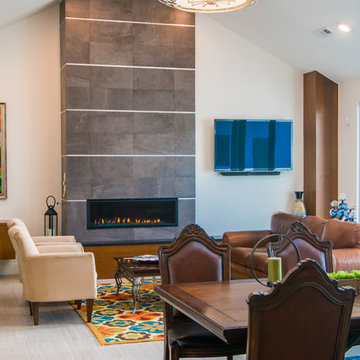
Open living room features vaulted ceiling with skylights, ribbon fireplace with tile surround, built-in cabinet.
Elixir Imaging
Réalisation d'un grand salon minimaliste ouvert avec un mur blanc, un sol en carrelage de céramique, une cheminée ribbon, un manteau de cheminée en carrelage et un téléviseur fixé au mur.
Réalisation d'un grand salon minimaliste ouvert avec un mur blanc, un sol en carrelage de céramique, une cheminée ribbon, un manteau de cheminée en carrelage et un téléviseur fixé au mur.
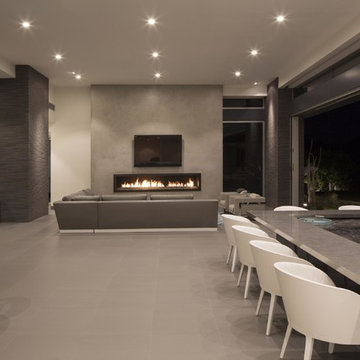
Exemple d'un grand salon tendance ouvert avec un sol en carrelage de céramique, un mur gris, une cheminée ribbon, un manteau de cheminée en béton et un téléviseur fixé au mur.
Idées déco de salons avec un sol en carrelage de céramique et une cheminée ribbon
4
