Idées déco de salons avec un sol en carrelage de céramique et une cheminée ribbon
Trier par :
Budget
Trier par:Populaires du jour
121 - 140 sur 558 photos
1 sur 3
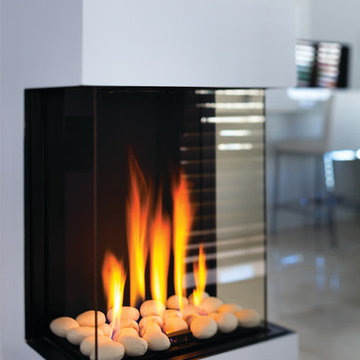
The Ortal Clear 40 RS/LS Fireplace offers the same features as the Ortal Clear 40 Fireplace but withe the option to have right side, left side or both sides glass.
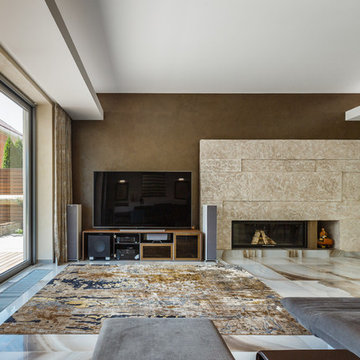
Cette image montre un grand salon design ouvert avec une salle de réception, un mur marron, un sol en carrelage de céramique, une cheminée ribbon, un manteau de cheminée en plâtre et un téléviseur indépendant.
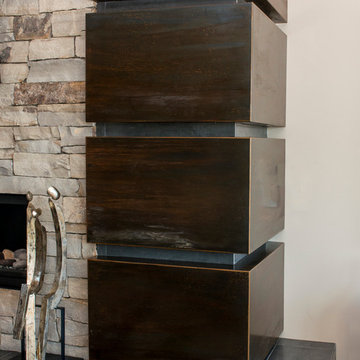
Star City
Exemple d'un salon tendance de taille moyenne et ouvert avec une salle de réception, un mur beige, un sol en carrelage de céramique, une cheminée ribbon, un manteau de cheminée en pierre et un téléviseur fixé au mur.
Exemple d'un salon tendance de taille moyenne et ouvert avec une salle de réception, un mur beige, un sol en carrelage de céramique, une cheminée ribbon, un manteau de cheminée en pierre et un téléviseur fixé au mur.
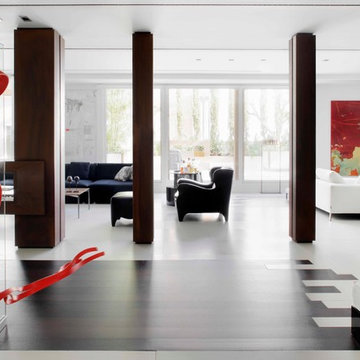
Aménagement d'un grand salon contemporain ouvert avec une salle de réception, un mur blanc, un sol en carrelage de céramique, une cheminée ribbon et un manteau de cheminée en bois.
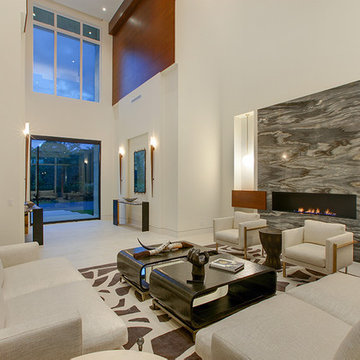
This contemporary home in Jupiter, FL combines clean lines and smooth textures to create a sleek space while incorporate modern accents. The modern detail in the home make the space a sophisticated retreat. With modern floating stairs, bold area rugs, and modern artwork, this home makes a statement.
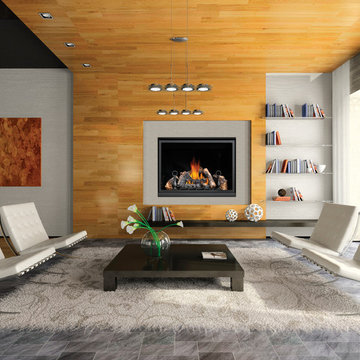
Napoleon’s Clean Face – HD46 Gas Fireplace features a clean face design that easily complements a contemporary or traditional style. The choice of either Napoleon’s realistic PHAZER® log set or the optional modern River Rock ember bed brings forth two fireplace experiences that simply light up the room. The 46” firebox provides a substantial focal point for any room.
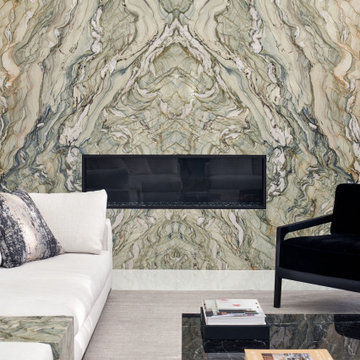
The Atherton House is a family compound for a professional couple in the tech industry, and their two teenage children. After living in Singapore, then Hong Kong, and building homes there, they looked forward to continuing their search for a new place to start a life and set down roots.
The site is located on Atherton Avenue on a flat, 1 acre lot. The neighboring lots are of a similar size, and are filled with mature planting and gardens. The brief on this site was to create a house that would comfortably accommodate the busy lives of each of the family members, as well as provide opportunities for wonder and awe. Views on the site are internal. Our goal was to create an indoor- outdoor home that embraced the benign California climate.
The building was conceived as a classic “H” plan with two wings attached by a double height entertaining space. The “H” shape allows for alcoves of the yard to be embraced by the mass of the building, creating different types of exterior space. The two wings of the home provide some sense of enclosure and privacy along the side property lines. The south wing contains three bedroom suites at the second level, as well as laundry. At the first level there is a guest suite facing east, powder room and a Library facing west.
The north wing is entirely given over to the Primary suite at the top level, including the main bedroom, dressing and bathroom. The bedroom opens out to a roof terrace to the west, overlooking a pool and courtyard below. At the ground floor, the north wing contains the family room, kitchen and dining room. The family room and dining room each have pocketing sliding glass doors that dissolve the boundary between inside and outside.
Connecting the wings is a double high living space meant to be comfortable, delightful and awe-inspiring. A custom fabricated two story circular stair of steel and glass connects the upper level to the main level, and down to the basement “lounge” below. An acrylic and steel bridge begins near one end of the stair landing and flies 40 feet to the children’s bedroom wing. People going about their day moving through the stair and bridge become both observed and observer.
The front (EAST) wall is the all important receiving place for guests and family alike. There the interplay between yin and yang, weathering steel and the mature olive tree, empower the entrance. Most other materials are white and pure.
The mechanical systems are efficiently combined hydronic heating and cooling, with no forced air required.
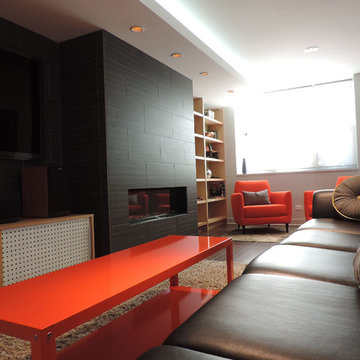
A modern gas fireplace, built-ins and furnishings with pops of color transform this basement into vibrant entertaining space.
Aménagement d'un salon rétro de taille moyenne avec un mur gris, une cheminée ribbon, un manteau de cheminée en carrelage, un téléviseur fixé au mur et un sol en carrelage de céramique.
Aménagement d'un salon rétro de taille moyenne avec un mur gris, une cheminée ribbon, un manteau de cheminée en carrelage, un téléviseur fixé au mur et un sol en carrelage de céramique.
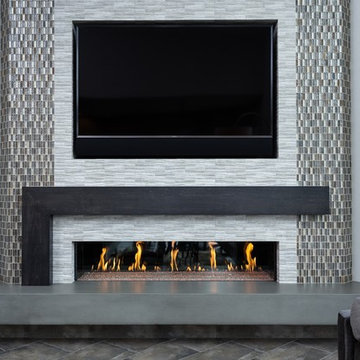
Grant Mott Photography
Inspiration pour un salon vintage ouvert avec un mur gris, un sol en carrelage de céramique, une cheminée ribbon, un manteau de cheminée en carrelage et un téléviseur fixé au mur.
Inspiration pour un salon vintage ouvert avec un mur gris, un sol en carrelage de céramique, une cheminée ribbon, un manteau de cheminée en carrelage et un téléviseur fixé au mur.
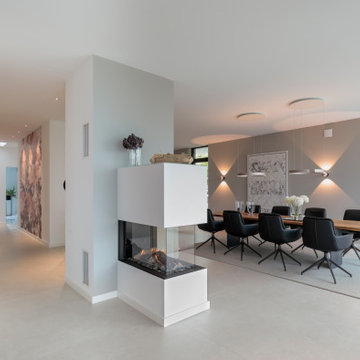
Idées déco pour un très grand salon contemporain avec un sol en carrelage de céramique et une cheminée ribbon.
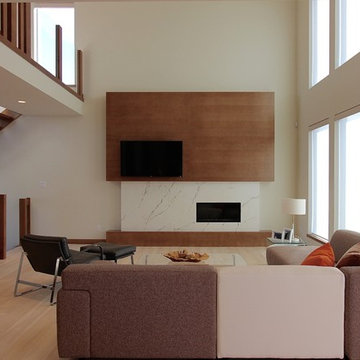
Idée de décoration pour un grand salon design ouvert avec un mur blanc, un sol en carrelage de céramique, une cheminée ribbon, un manteau de cheminée en carrelage et un téléviseur fixé au mur.
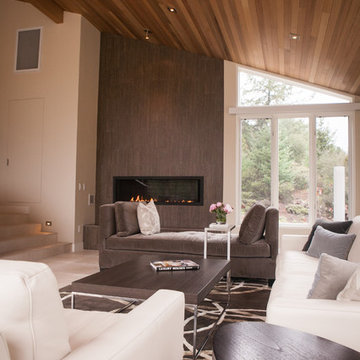
http://www.jessamynharrisweddings.com/
Idées déco pour un grand salon moderne ouvert avec une salle de réception, un mur beige, un sol en carrelage de céramique, une cheminée ribbon, un manteau de cheminée en carrelage, aucun téléviseur et un sol beige.
Idées déco pour un grand salon moderne ouvert avec une salle de réception, un mur beige, un sol en carrelage de céramique, une cheminée ribbon, un manteau de cheminée en carrelage, aucun téléviseur et un sol beige.
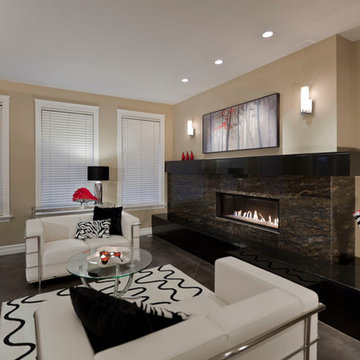
Inspired by VanGogh’s painting ‘Starry Nights’
contemporary granite fireplace with ribbon style flame and ember crystals
Exemple d'un salon tendance de taille moyenne et ouvert avec une salle de réception, un mur beige, un sol en carrelage de céramique, une cheminée ribbon, un manteau de cheminée en pierre et aucun téléviseur.
Exemple d'un salon tendance de taille moyenne et ouvert avec une salle de réception, un mur beige, un sol en carrelage de céramique, une cheminée ribbon, un manteau de cheminée en pierre et aucun téléviseur.
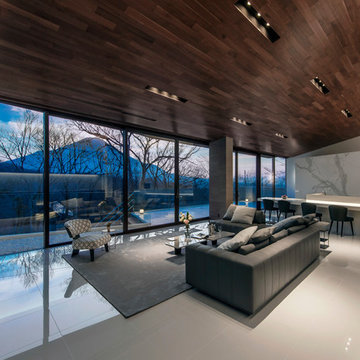
リビングはモダンなインテリアとしながら木や石など天然の素材を使うことで、窓から見える雄大な景色との調和を図る。
Cette image montre un salon design ouvert avec une salle de réception, un mur multicolore, un sol en carrelage de céramique, une cheminée ribbon, un téléviseur indépendant et un sol blanc.
Cette image montre un salon design ouvert avec une salle de réception, un mur multicolore, un sol en carrelage de céramique, une cheminée ribbon, un téléviseur indépendant et un sol blanc.
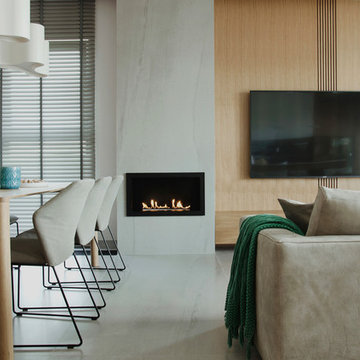
This minimalist space, with clean simple lines, is given warmth with the PrimeFire by Planika.
Photo credits: Planika
Idées déco pour un grand salon contemporain ouvert avec une salle de réception, un mur gris, un sol en carrelage de céramique, une cheminée ribbon, un manteau de cheminée en métal et un téléviseur fixé au mur.
Idées déco pour un grand salon contemporain ouvert avec une salle de réception, un mur gris, un sol en carrelage de céramique, une cheminée ribbon, un manteau de cheminée en métal et un téléviseur fixé au mur.
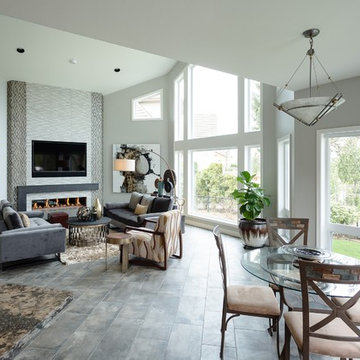
Grant Mott Photography
Idées déco pour un salon rétro ouvert avec un mur gris, un sol en carrelage de céramique, une cheminée ribbon, un manteau de cheminée en carrelage et un téléviseur fixé au mur.
Idées déco pour un salon rétro ouvert avec un mur gris, un sol en carrelage de céramique, une cheminée ribbon, un manteau de cheminée en carrelage et un téléviseur fixé au mur.
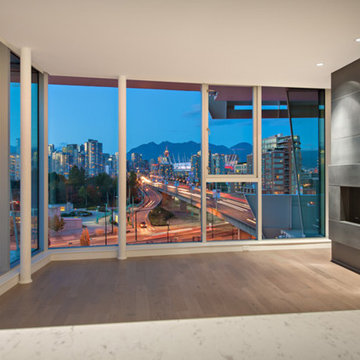
The Bracket mantel is a modern fireplace surround that picture-frames the fireplace for a simple and dramatic effect. The hefty profile grants a further emphasis to the minimalist look with a distinct visual quality. This modern fireplace design is popular to pair with panels for floor-to-ceiling wall features. The depth also will help deflect heat from TVs or artwork mounted above the fireplace unit. When ordering please note the preferred full mantel width and height, so we can pre-cut the unit to your specifications.
Colors:
-Haze
-Charcoal
-London Fog
-Chalk
-Moonlight
-Portobello
-Chocolate
-Mist
Finishes:
-Simply White
-Cloud White
-Ice White
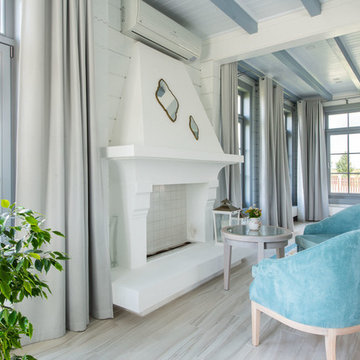
Exemple d'un grand salon méditerranéen ouvert avec une salle de réception, un mur blanc, un sol en carrelage de céramique, un manteau de cheminée en plâtre, un sol beige et une cheminée ribbon.
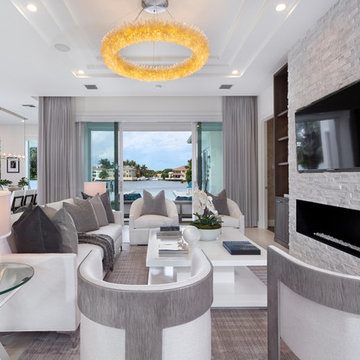
Living room
Inspiration pour un grand salon design ouvert avec un mur blanc, un sol en carrelage de céramique, une cheminée ribbon, un manteau de cheminée en pierre, un téléviseur fixé au mur et un sol blanc.
Inspiration pour un grand salon design ouvert avec un mur blanc, un sol en carrelage de céramique, une cheminée ribbon, un manteau de cheminée en pierre, un téléviseur fixé au mur et un sol blanc.
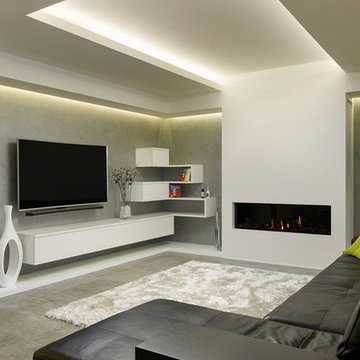
Cette photo montre un salon tendance de taille moyenne et ouvert avec une salle de réception, un mur gris, un sol en carrelage de céramique, une cheminée ribbon et un téléviseur fixé au mur.
Idées déco de salons avec un sol en carrelage de céramique et une cheminée ribbon
7